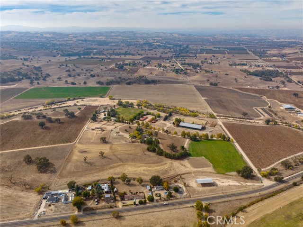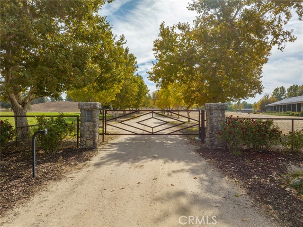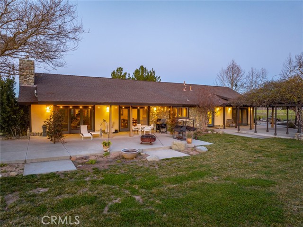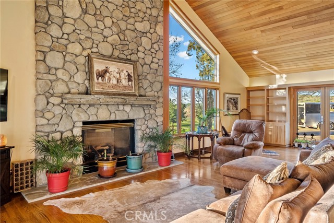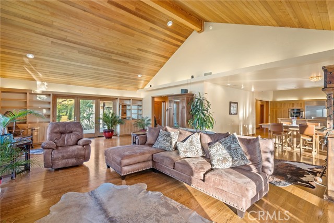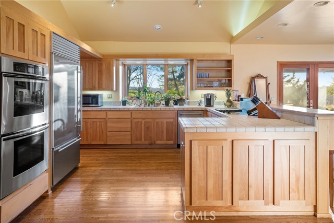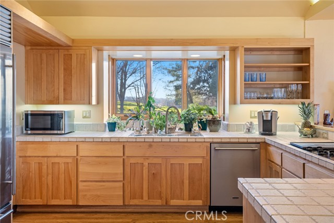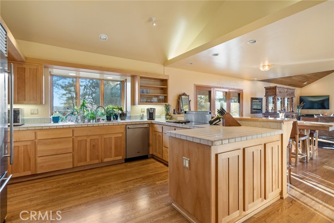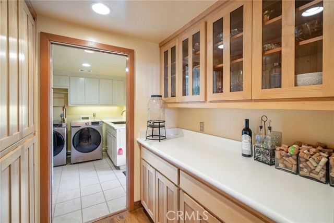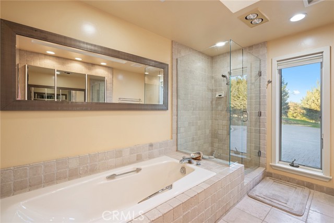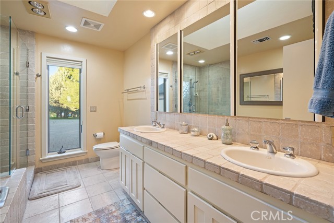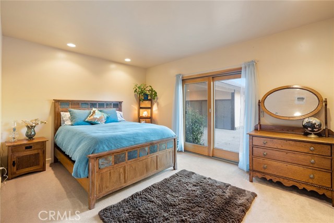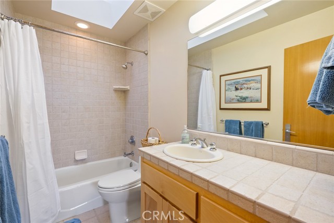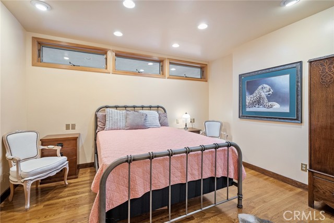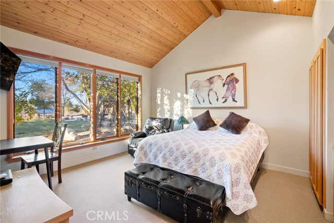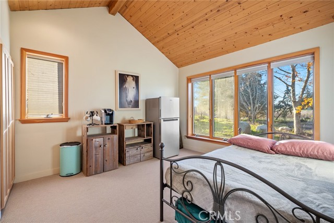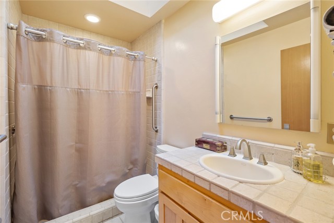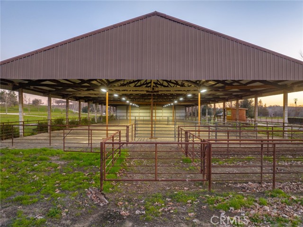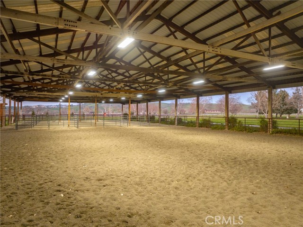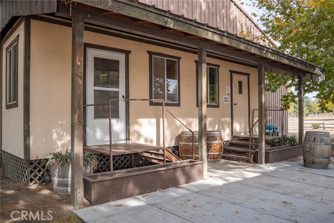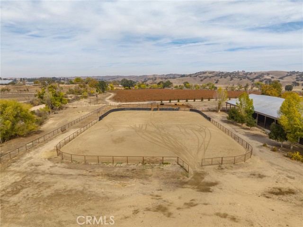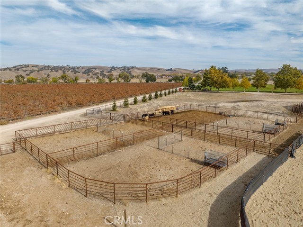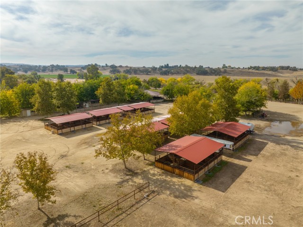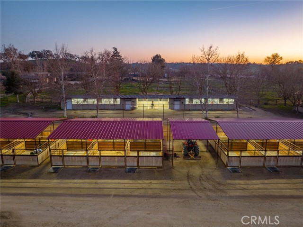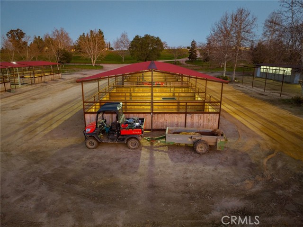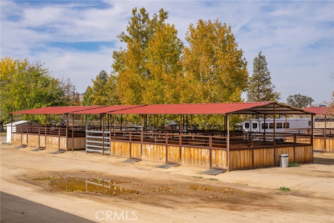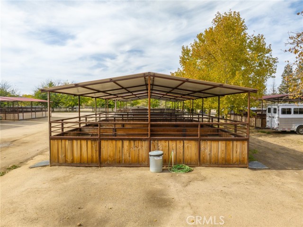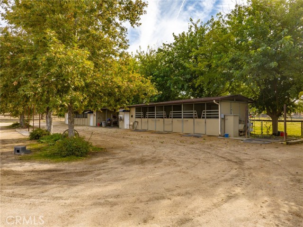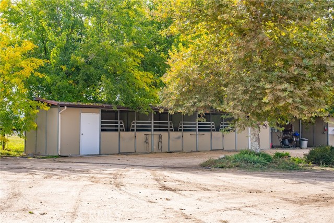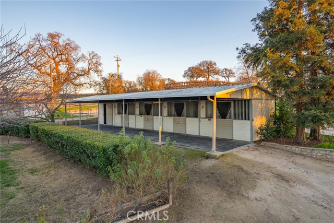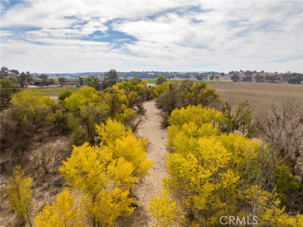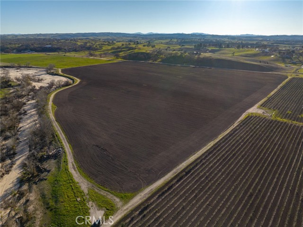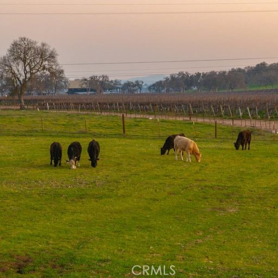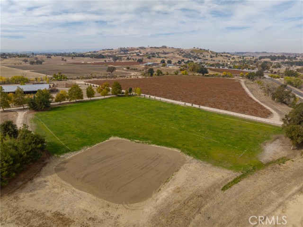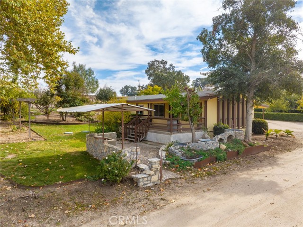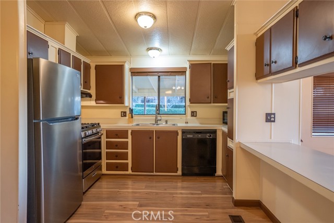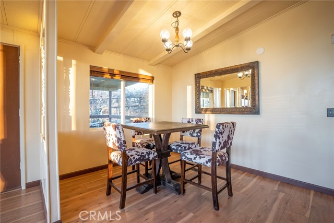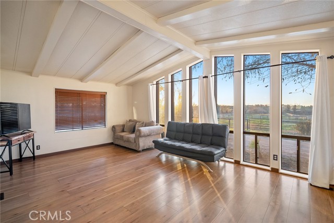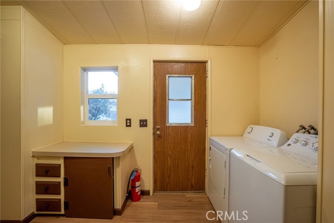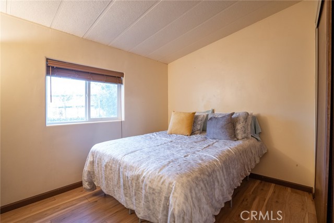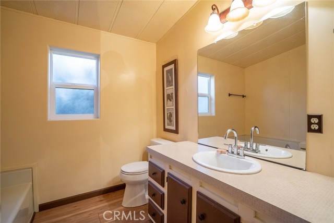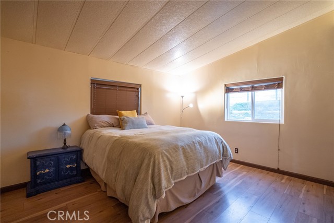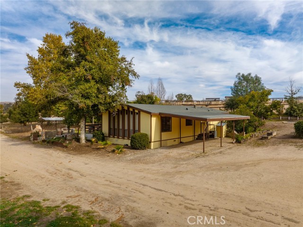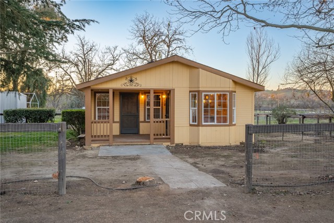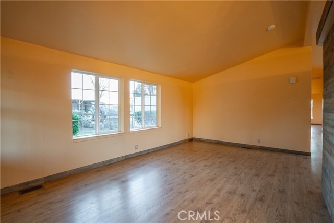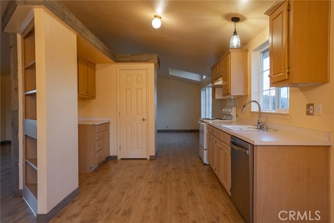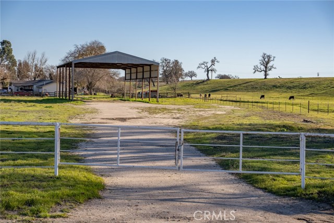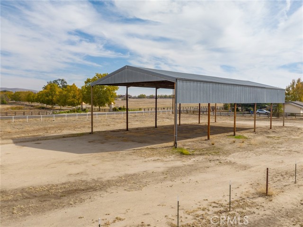8455 Creston Road, Paso Robles, CA 93446
- MLS#: NS23023500 ( Single Family Residence )
- Street Address: 8455 Creston Road
- Viewed: 10
- Price: $4,700,000
- Price sqft: $782
- Waterfront: Yes
- Wateraccess: Yes
- Year Built: 2001
- Bldg sqft: 6013
- Bedrooms: 9
- Total Baths: 8
- Full Baths: 7
- 1/2 Baths: 1
- Garage / Parking Spaces: 5
- Days On Market: 803
- Acreage: 96.00 acres
- Additional Information
- Geolocation: 35.5672 / -120.542
- County: SAN LUIS OBISPO
- City: Paso Robles
- Zipcode: 93446
- Subdivision: Other (othr)
- District: Paso Robles Joint Unified
- Provided by: RE/MAX Success
- Contact: Billie Jo Billie Jo

- DMCA Notice
-
DescriptionThis complete beautiful Equestrian facility is now just waiting for you and your team. Once you drive through the gated entry into Golden Hills Farm, you will not only see a picturesque private setting but everything you will need to accommodate any equestrian venue you desire. This fabulous property is in the Williamson Act which allows for lower taxes plus 4 homesthe main home 2684 +/ sq ft, guest home, & 2 permitted manufactured homes 1248 & 1447 +/ sq ft. This usable 96 acres offers over 35 acres to grow your own hay, 6 irrigated pastures, 8 non irrigated pastures, over 60 stalls, 3 tackrooms, grain rooms, hot & cold water washracks, 60 covered round pen, 95 X 220 covered arena, two additional outdoor arenas 150 X 250 & 110 X 275, 4 50 X60 cattle pens, the original homestead, RV hookup, and shop. There are two wells, one residential and one AG that produces 600 GPM with 6000 gallons of water storage, in the El Pomar Water District. You have access to the Huero Huero creek bottom for outside/trail riding & even though you cannot imagine anymore benefits wait until you experience the stunning sunsets and views. You are only minutes from downtown Paso Robles.This is a must see!
Property Location and Similar Properties
Contact Patrick Adams
Schedule A Showing
Features
Appliances
- Built-In Range
- Dishwasher
- Double Oven
- Electric Range
- Freezer
- Disposal
- Microwave
- Propane Water Heater
- Refrigerator
- Tankless Water Heater
- Water Softener
Architectural Style
- Ranch
Assessments
- None
Association Fee
- 0.00
Carport Spaces
- 3.00
Commoninterest
- None
Common Walls
- No Common Walls
Construction Materials
- Concrete
- Drywall Walls
- Hardboard
- HardiPlank Type
- Stucco
- Wood Siding
Cooling
- Central Air
Country
- US
Days On Market
- 601
Eating Area
- Breakfast Counter / Bar
- Family Kitchen
- Country Kitchen
Electric
- 220 Volts in Laundry
- Electricity - On Property
- Photovoltaics Seller Owned
Fencing
- Barbed Wire
- Cross Fenced
- Livestock
- Pipe
- Wire
- Wood
Fireplace Features
- Living Room
- Propane
Flooring
- Laminate
- Wood
Foundation Details
- Permanent
- Pillar/Post/Pier
- Slab
Garage Spaces
- 2.00
Heating
- Fireplace(s)
- Forced Air
- Propane
Interior Features
- Cathedral Ceiling(s)
- Formica Counters
- High Ceilings
- Open Floorplan
- Pantry
- Recessed Lighting
- Tile Counters
- Wired for Sound
Laundry Features
- Electric Dryer Hookup
- Individual Room
- Inside
- Propane Dryer Hookup
- Washer Hookup
Levels
- One
Living Area Source
- Seller
Lockboxtype
- None
Lot Dimensions Source
- Assessor
Lot Features
- Agricultural
- Agricultural - Other
- Greenbelt
- Horse Property
- Horse Property Improved
- Landscaped
- Lot Over 40000 Sqft
- Irregular Lot
- Pasture
- Ranch
- Sprinkler System
- Sprinklers In Front
- Sprinklers In Rear
- Sprinklers On Side
- Sprinklers Timer
- Yard
Other Structures
- Barn(s)
- Guest House
- Guest House Detached
- Outbuilding
- Workshop
Parcel Number
- 035081045
Parking Features
- Carport
- Attached Carport
- Circular Driveway
- Driveway
- Driveway - Combination
- Driveway Up Slope From Street
- Garage
- Garage Faces Side
- Garage - Two Door
- Garage Door Opener
- RV Hook-Ups
Patio And Porch Features
- Concrete
- Covered
- Patio
Pool Features
- None
Postalcodeplus4
- 9491
Property Type
- Single Family Residence
Road Surface Type
- Gravel
- Privately Maintained
Roof
- Composition
- Shingle
School District
- Paso Robles Joint Unified
Security Features
- Automatic Gate
- Carbon Monoxide Detector(s)
- Fire and Smoke Detection System
Sewer
- Conventional Septic
Spa Features
- None
Subdivision Name Other
- unknown
Utilities
- Electricity Connected
- Propane
- Water Connected
View
- Creek/Stream
- Hills
- Meadow
- Panoramic
- Park/Greenbelt
- Pasture
- Vineyard
Views
- 10
Virtual Tour Url
- https://youtu.be/UVggQ02q6yU
Waterfront Features
- Creek
Water Source
- Agricultural Well
- Private
- Well
Window Features
- Double Pane Windows
- Screens
Year Built
- 2001
Year Built Source
- Assessor
Zoning
- AG
