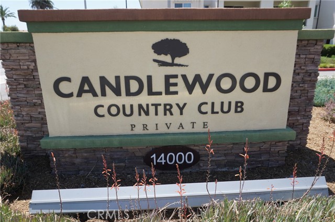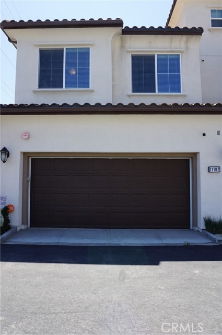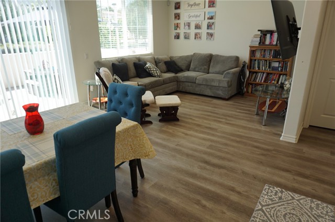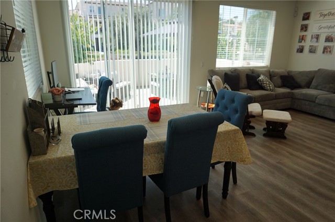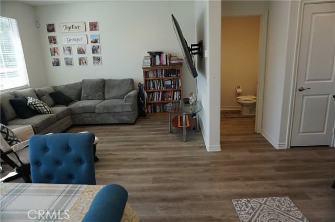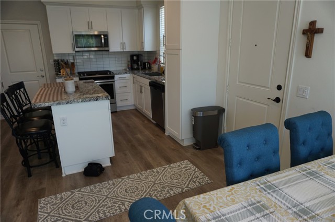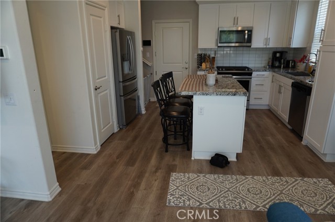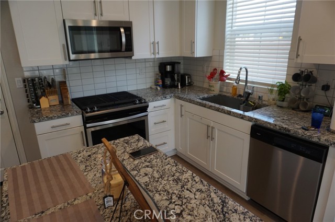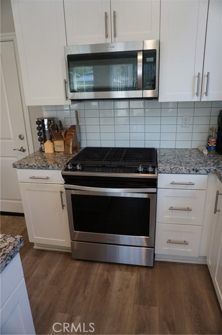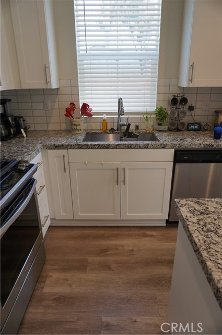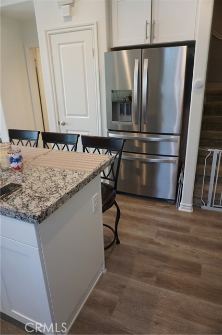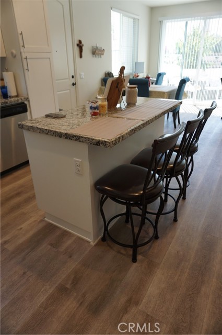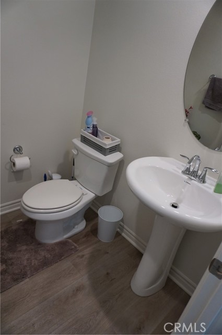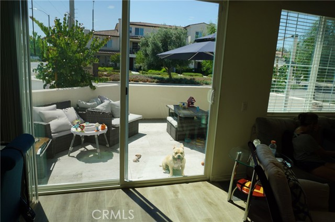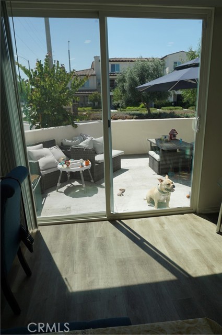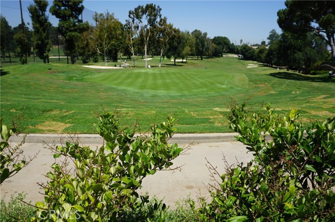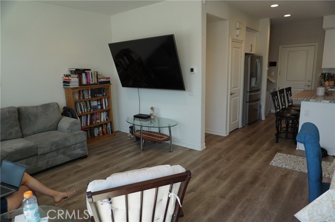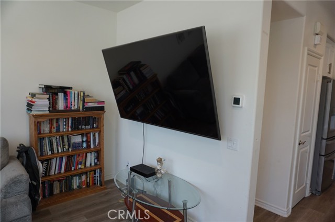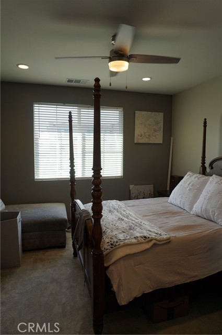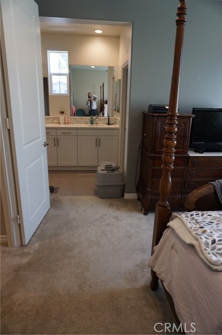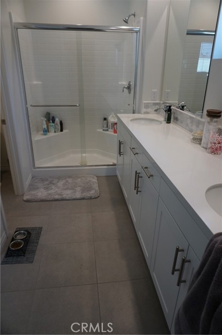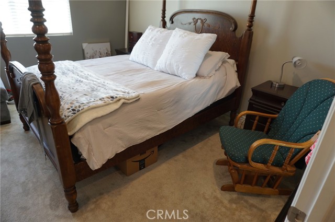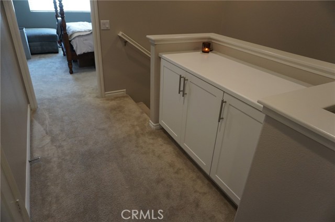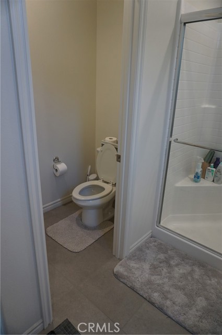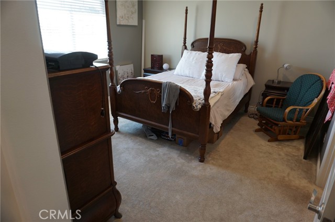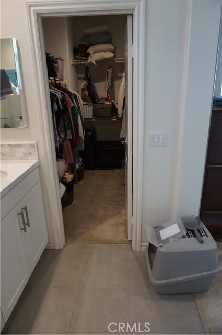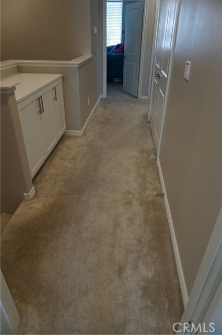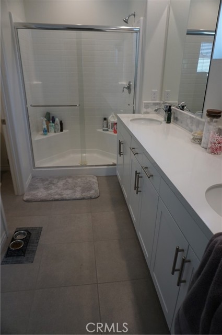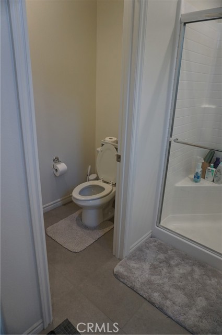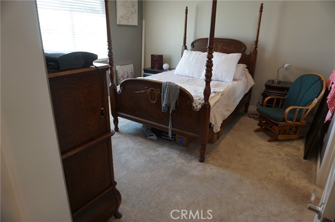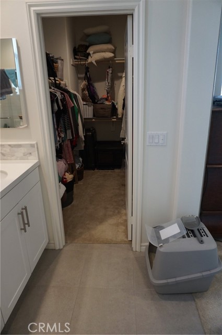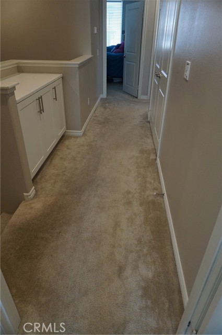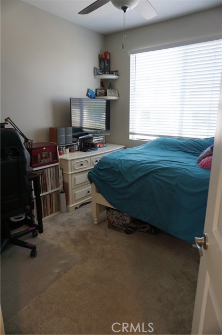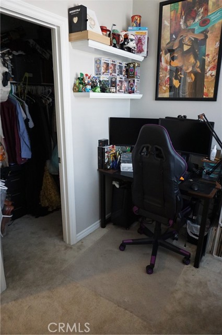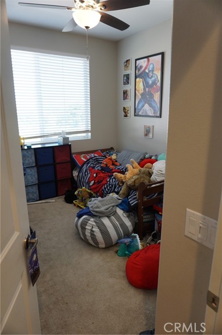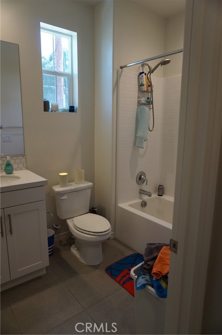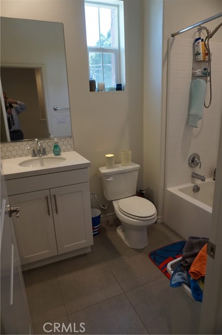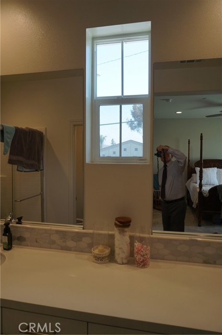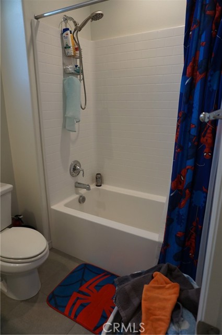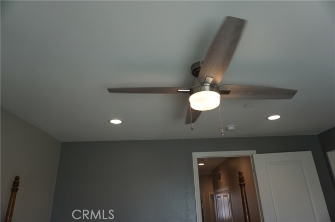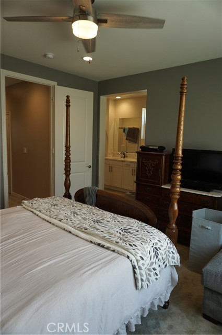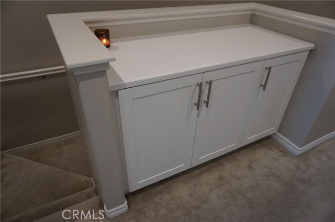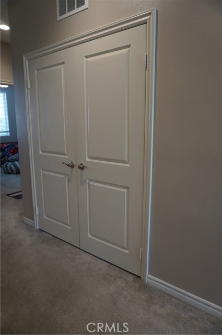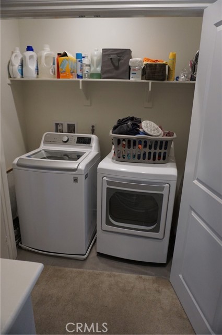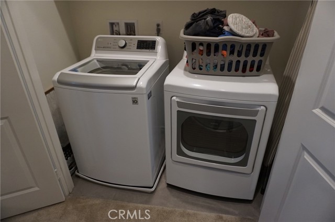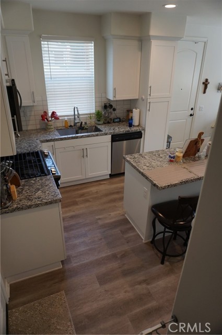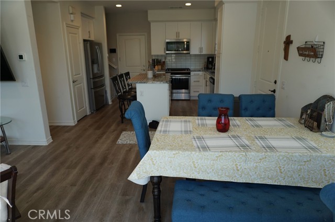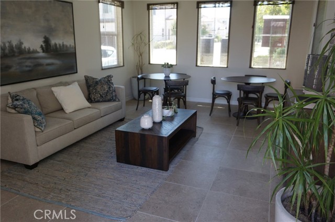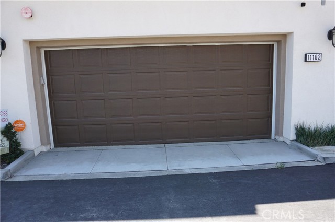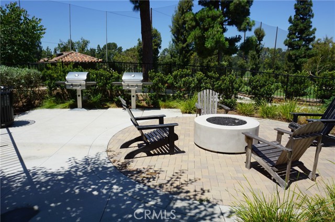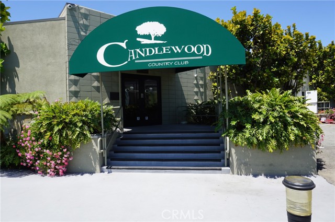11102 Eagle Lane Lane, Whittier, CA 90604
- MLS#: PW23125667 ( Condominium )
- Street Address: 11102 Eagle Lane Lane
- Viewed: 13
- Price: $785,000
- Price sqft: $573
- Waterfront: Yes
- Wateraccess: Yes
- Year Built: 2020
- Bldg sqft: 1370
- Bedrooms: 3
- Total Baths: 3
- Full Baths: 3
- Garage / Parking Spaces: 2
- Days On Market: 878
- Additional Information
- Geolocation: 33.9318 / -118.035
- County: LOS ANGELES
- City: Whittier
- Zipcode: 90604
- District: Los Angeles Unified
- Elementary School: LOMVIS
- Middle School: RICHAR
- High School: LASER
- Provided by: Century 21 Astro
- Contact: Mark Mark

- DMCA Notice
-
DescriptionCandlewood villas newer built 2020 townhome community in whittier * it's ajacent to the candlewood golf course with a view of it * sharp and clean * with a 2 car garage and direct access plus a remote controler opener * central heating and air conditioning energy star qualified equipment * quartz counter tops and stainless steel appliances * large patio * indoor laundry room off the master bedroom * move in condition * this luxary unit offers a newer and perfect blend of style and comfort * ceiling fan * 1370 sq ft * built in 2020 * quarts counter tops * clubhouse, bbq, golf course
Property Location and Similar Properties
Contact Patrick Adams
Schedule A Showing
Features
Accessibility Features
- Doors - Swing In
- Entry Slope Less Than 1 Foot
- Parking
Appliances
- 6 Burner Stove
- Built-In Range
- Dishwasher
- ENERGY STAR Qualified Appliances
- ENERGY STAR Qualified Water Heater
- Disposal
- High Efficiency Water Heater
- Ice Maker
- Microwave
- Range Hood
- Self Cleaning Oven
- Vented Exhaust Fan
- Water Heater Central
- Water Heater
- Water Line to Refrigerator
Architectural Style
- Contemporary
Assessments
- None
Association Amenities
- Pool
- Barbecue
- Clubhouse
Association Fee
- 341.00
Association Fee Frequency
- Monthly
Builder Model
- 3 BEDROOM
Builder Name
- BRANDY WINE
Commoninterest
- Condominium
Common Walls
- 1 Common Wall
Cooling
- Central Air
- Electric
- ENERGY STAR Qualified Equipment
- High Efficiency
- See Remarks
Country
- US
Days On Market
- 714
Door Features
- ENERGY STAR Qualified Doors
- Sliding Doors
Eating Area
- Area
- Dining Ell
Electric
- Standard
Elementary School
- LOMVIS
Elementaryschool
- Loma Vista
Fencing
- Excellent Condition
- Stucco Wall
- Wrought Iron
Fireplace Features
- None
Flooring
- Carpet
- Concrete
- Tile
Foundation Details
- Slab
Garage Spaces
- 2.00
Green Energy Efficient
- Appliances
- Water Heater
- Windows
Green Water Conservation
- Water-Smart Landscaping
Heating
- Central
- ENERGY STAR Qualified Equipment
- Forced Air
- High Efficiency
- Natural Gas
- See Remarks
High School
- LASER
Highschool
- La Serna
Interior Features
- Built-in Features
- Ceiling Fan(s)
- Coffered Ceiling(s)
- Granite Counters
- High Ceilings
- Open Floorplan
- Pantry
- Wired for Data
- Wired for Sound
Laundry Features
- Electric Dryer Hookup
- Gas & Electric Dryer Hookup
- Gas Dryer Hookup
- In Closet
- Individual Room
- Inside
- Upper Level
- Washer Hookup
Levels
- Two
Living Area Source
- Assessor
Lockboxtype
- None
- See Remarks
Lot Dimensions Source
- Assessor
Lot Features
- Close to Clubhouse
- Corner Lot
- Cul-De-Sac
- Garden
- Landscaped
- Lawn
- Level with Street
- Level
- Park Nearby
- Paved
- Sprinkler System
- Sprinklers In Front
- Sprinklers Timer
- Walkstreet
- Yard
Middle School
- RICHAR2
Middleorjuniorschool
- Richards
Parcel Number
- 8030023076
Parking Features
- Direct Garage Access
- Concrete
- Driveway Level
- Garage
- Garage Faces Front
- Garage - Single Door
- Garage Door Opener
- Street
Patio And Porch Features
- Concrete
- Patio
- Slab
Pool Features
- Private
- Association
- Community
- Fenced
- Gunite
- Heated
- Gas Heat
- In Ground
Postalcodeplus4
- 2558
Property Type
- Condominium
Property Condition
- Turnkey
Road Frontage Type
- City Street
- Highway
Road Surface Type
- Paved
Roof
- Fire Retardant
- Flat Tile
- Tile
School District
- Los Angeles Unified
Security Features
- Carbon Monoxide Detector(s)
- Security Lights
- Smoke Detector(s)
Sewer
- Public Sewer
Subdivision Name Other
- CANDLEWOOD
Utilities
- Cable Available
- Cable Connected
- Electricity Available
- Electricity Connected
- Natural Gas Available
- Natural Gas Connected
- Phone Available
- See Remarks
- Sewer Available
- Sewer Connected
- Water Available
- Water Connected
View
- City Lights
- Courtyard
- Golf Course
- Mountain(s)
- Neighborhood
- See Remarks
Views
- 13
Water Source
- Public
Window Features
- Blinds
- Double Pane Windows
- Drapes
- Screens
- Tinted Windows
Year Built
- 2020
Year Built Source
- Assessor
Zoning
- CONDO
