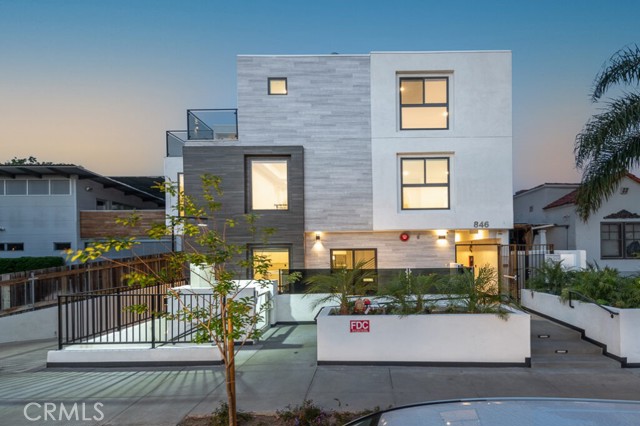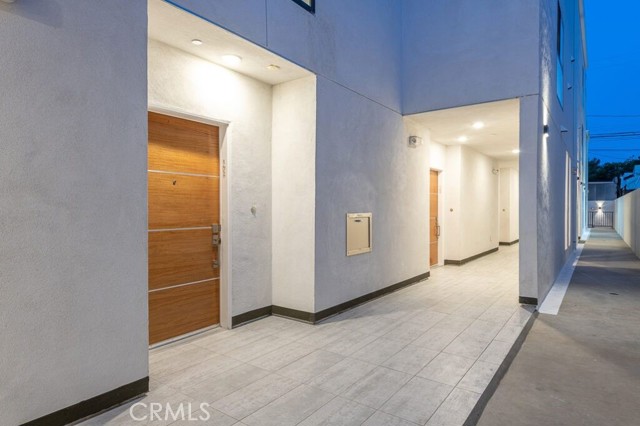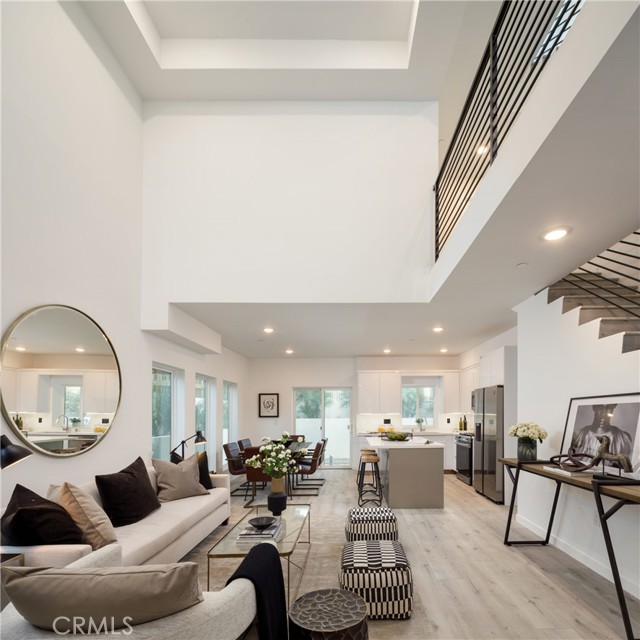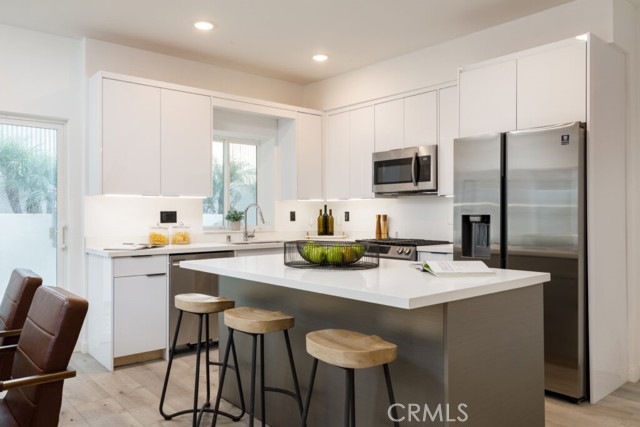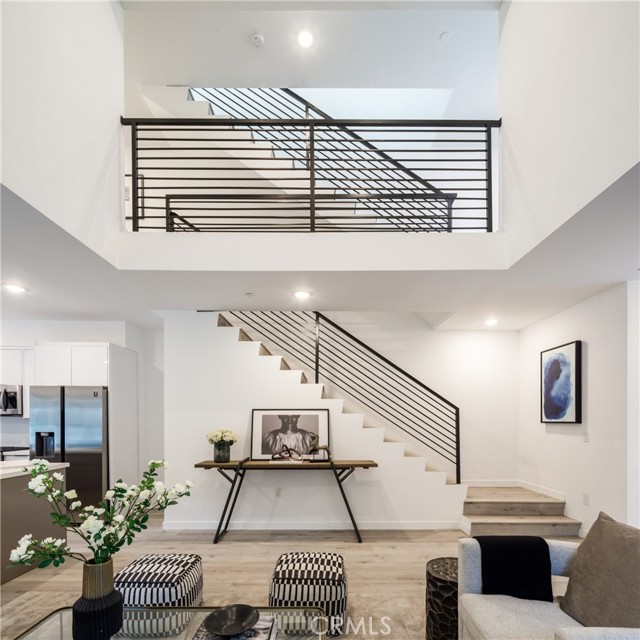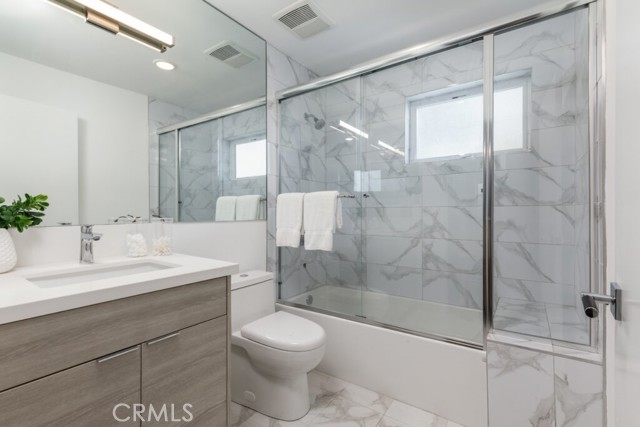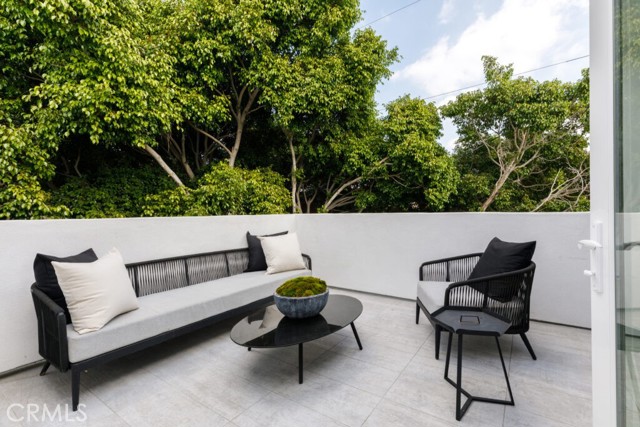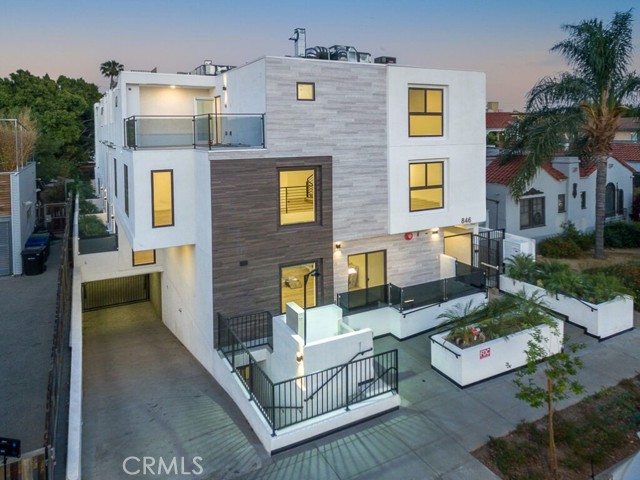846 Alta Vista Boulevard, Los Angeles, CA 90046
- MLS#: SR23195828 ( Apartment )
- Street Address: 846 Alta Vista Boulevard
- Viewed: 2
- Price: $8,595,000
- Price sqft: $0
- Waterfront: No
- Year Built: 2021
- Bldg sqft: 0
- Days On Market: 617
- Additional Information
- Geolocation: 34.0866 / -118.347
- County: LOS ANGELES
- City: Los Angeles
- Zipcode: 90046
- Provided by: Equity Union
- Contact: Peter Peter

- DMCA Notice
-
DescriptionWelcome to The Vista 6...six gorgeous tri level townhomes built in 2021. Each home consists of three bedrooms, with two and one half baths with great open floorplans along with a private patio and private rooftop terrace on the third floor. Impeccable finishes throughout with high ceilings so that each unit is incredibly light and bright featuring oversized windows. The gourmet kitchens open to the spacious dining and living areas. Entertainer's floorplans. Designer cabinetry. Wide plank engineered flooring throughout. Nice size bedrooms with great closets and resort styled baths. Each unit comes with a a stackable washer/dryer. The developer spared no detail. The sleek modern finishes show like a model. Dual zone HVAC. Gated two car parking. EV hookups and guest parking. Very little common area maintenance. Centrally located adjacent to West Hollywood, and close proximity to Paramount Studios, Melrose, Larchmont Village, freeways, and the best nightlife the city has to offer. There is a tract map in place with each unit having it's own APN and may also have the units sold individually if your investor so desires. This one is a true winner either way and will continue to appreciate in this highly desired neighborhood. All units are occupied and the present cash flow with low expenses makes this one highly desirable. Offering Memorandum is available on line here on this site
Property Location and Similar Properties
Contact Patrick Adams
Schedule A Showing
Features
Accessibility Features
- Doors - Swing In
Appliances
- Dishwasher
- ENERGY STAR Qualified Appliances
- ENERGY STAR Qualified Water Heater
- Free-Standing Range
- Freezer
- Disposal
- Gas & Electric Range
- Gas Oven
- Gas Range
- Gas Water Heater
- High Efficiency Water Heater
- Microwave
- Range Hood
- Recirculated Exhaust Fan
- Refrigerator
- Self Cleaning Oven
- Vented Exhaust Fan
- Water Heater
- Water Line to Refrigerator
Architectural Style
- Modern
Association Fee
- 0.00
Building Area Total
- 11497.00
Commoninterest
- Community Apartment
Common Walls
- 2+ Common Walls
Construction Materials
- Drywall Walls
- Ducts Professionally Air-Sealed
- Frame
- Glass
- Plaster
- Steel
- Stucco
Cooling
- Dual
- High Efficiency
Country
- US
Days On Market
- 462
Current Financing
- Contract
- Conventional
Door Features
- ENERGY STAR Qualified Doors
- Sliding Doors
Electric Expense
- 5608.00
Fencing
- Block
- Wrought Iron
Fireplace Features
- None
Flooring
- Laminate
- Wood
Foundation Details
- Slab
Fuel Expense
- 47.00
Garage Spaces
- 14.00
Gardner Expense
- 1440.00
Heating
- ENERGY STAR Qualified Equipment
- Forced Air
- High Efficiency
Insurance Expense
- 6171.00
Interior Features
- 2 Staircases
- Balcony
- Copper Plumbing Full
- High Ceilings
- Open Floorplan
- Quartz Counters
- Recessed Lighting
- Unfurnished
- Wired for Data
- Wired for Sound
Laundry Features
- Dryer Included
- Gas & Electric Dryer Hookup
- Gas Dryer Hookup
- In Closet
- Inside
- Stackable
- Washer Hookup
- Washer Included
Levels
- Three Or More
Lockboxtype
- None
Lot Features
- Level with Street
- Lot 6500-9999
- Rectangular Lot
- Near Public Transit
- Sprinklers Drip System
- Sprinklers In Rear
- Walkstreet
Netoperatingincome
- 351434.00
Newtaxesexpense
- 33952.00
Otherexpense
- 895.00
Otherexpensedescription
- misc
Parcel Number
- 5525002052
Parking Features
- Assigned
- Driveway Down Slope From Street
- Garage Faces Front
- Garage - Single Door
- Garage Door Opener
- Gated
- Off Street
- Tandem Covered
- Electric Vehicle Charging Station(s)
Pool Features
- None
Professionalmanagementexpense
- 0.00
Property Type
- Apartment
Road Frontage Type
- City Street
Road Surface Type
- Paved
Roof
- Composition
- Flat
Security Features
- Carbon Monoxide Detector(s)
- Card/Code Access
- Fire and Smoke Detection System
- Fire Rated Drywall
- Fire Sprinkler System
- Firewall(s)
- Security Lights
- Smoke Detector(s)
- Wired for Alarm System
Sewer
- Public Sewer
- Sewer Paid
Sourcesystemid
- CRM
Sourcesystemkey
- 404006486:CRM
Spa Features
- None
Tenant Pays
- Cable TV
- Electricity
- Gas
- Telephone
- Water
Totalexpenses
- 64114.00
Trash Expense
- 11280.00
Utilities
- Cable Available
- Cable Connected
- Electricity Available
- Electricity Connected
- Phone Available
- Phone Connected
- Sewer Available
- Sewer Connected
- Water Available
- Water Connected
View
- City Lights
Water Sewer Expense
- 3129.00
Water Source
- Public
Window Features
- Double Pane Windows
- ENERGY STAR Qualified Windows
- Screens
Year Built
- 2021
Year Built Source
- Assessor
