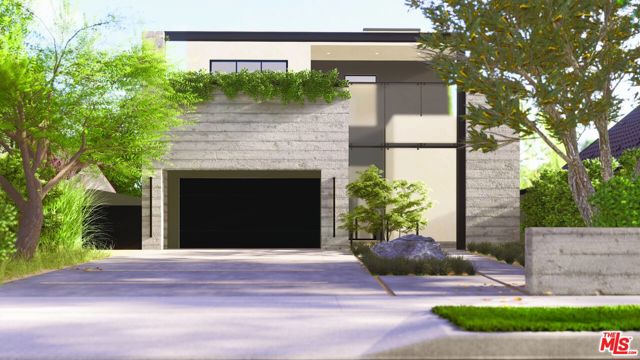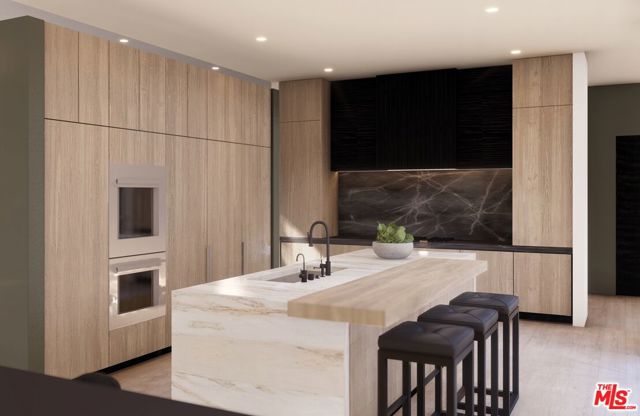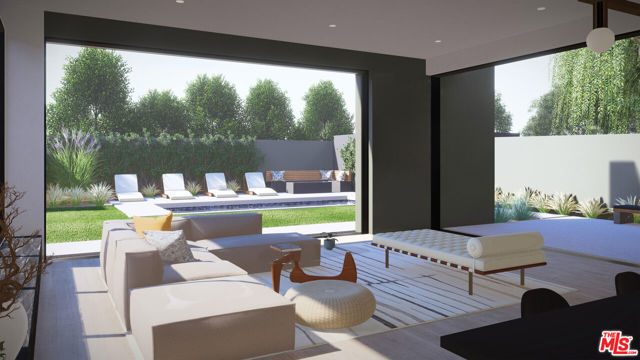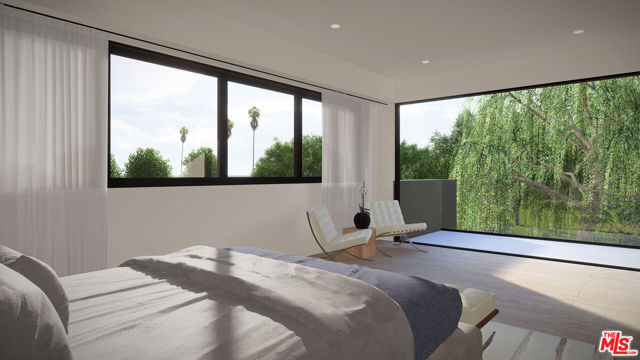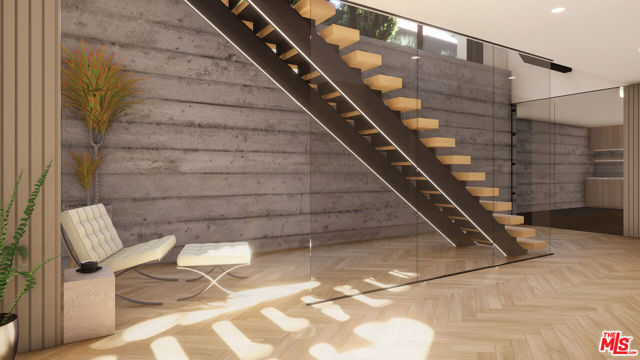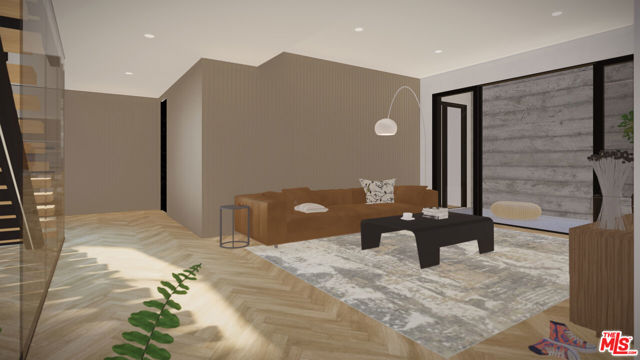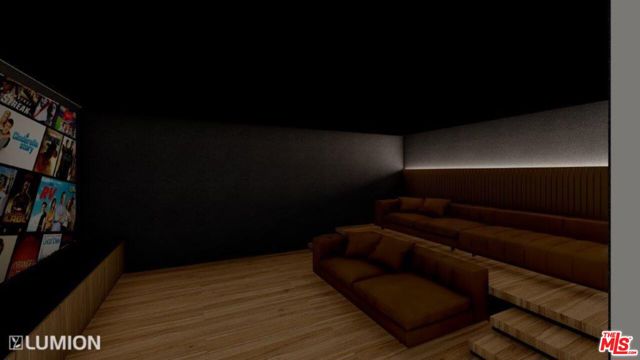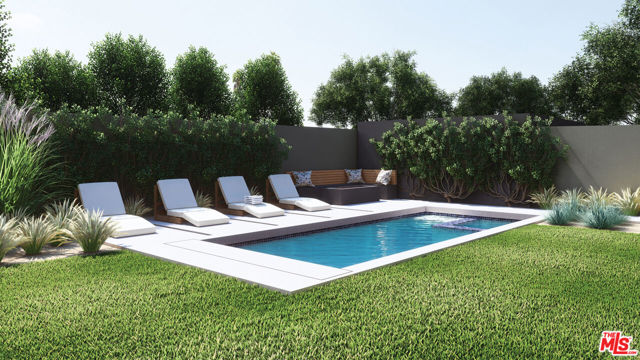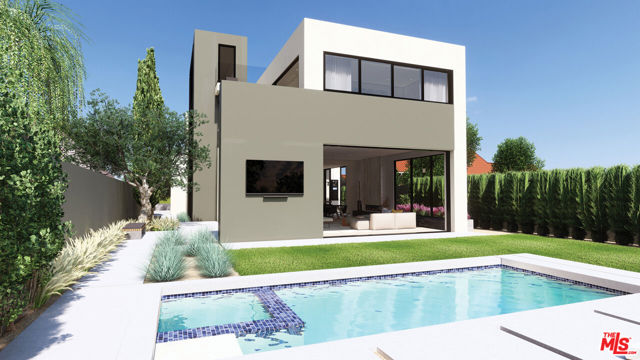3580 Wasatch Avenue, Los Angeles, CA 90066
- MLS#: 23299773 ( Single Family Residence )
- Street Address: 3580 Wasatch Avenue
- Viewed: 2
- Price: $6,800,000
- Price sqft: $1,074
- Waterfront: Yes
- Wateraccess: Yes
- Year Built: 2024
- Bldg sqft: 6331
- Bedrooms: 6
- Total Baths: 9
- Full Baths: 7
- 1/2 Baths: 2
- Garage / Parking Spaces: 4
- Days On Market: 392
- Additional Information
- County: LOS ANGELES
- City: Los Angeles
- Zipcode: 90066
- Provided by: Compass
- Contact: Laci Laci

- DMCA Notice
-
DescriptionIntroducing an extraordinary, brand new modern marvel nestled on one of the most coveted streets in Mar Vista. From the street, the sleek facade is highlighted by a steel frame with privacy glass, and lush landscape with a mature tree adding warmth and texture. Enter through the impressive pivot door and become captivated by the architectural design and volume of space. An outstanding 36' wall of glass advantaged by the southern sun exposure and soaring ceilings fill the space with an abundance of natural light. The main floor boasts an ensuite bedroom with oversized fleetwood windows, a state of the art chef's kitchen adorned with an expansive stone island, top of the line Gaggenau appliances, and a sleek PITT cooktop. A functional pantry offers a second dishwasher and sink for added convenience. The adjacent dining room features a stunning stone fireplace and looks out to the main living room. Dueling walls of glass open up to the yard, offering serene views of the pool with spa, gorgeous green landscaping, and additional outdoor seating. Ascend the floating staircase to the second level, where you'll discover a comfortable lounge area, a well appointed laundry room with built in cabinets, and an LG washer and dryer. Three more ensuite bedrooms with access to outdoor spaces and scenic tree views, and a primary suite with a private balcony overlooking the backyard. The primary bedroom enjoys double closets, a refined floating bathtub, an oversized shower with three shower heads plus a hand held nozzle, and a vanity desk with more natural light and ample storage. Beyond the second level, a rooftop deck awaits, complete with speakers, a projection wall, and breathtaking vistas of flourishing treetops, the Santa Monica mountains, and the Marina. Descending below the main level leads you to a world of leisure and entertainment. Here, you will find an ensuite spa room with a sauna encased by a glass wall and door. A state of the art theater room featuring stadium seating, ambient lighting, enhanced noise reduction, a concession stand with a refrigerator and sink, and a wine room. Additionally, there's a convenient powder room, another ensuite bedroom with access to a surprising outdoor space connected to the lounge, and a mechanical room housing an extra washer and dryer. This home is not only a masterpiece in design but also incorporates cutting edge technology for seamless living. CAT4 wiring with wall controls accessible via your smartphone ensures connectivity and control throughout. Solar panels, a comprehensive home security system, and an HVAC system with 11 zones guarantee the utmost comfort and efficiency. While this modern gem offers a wealth of features and opulence, there's still an opportunity, for a limited time, for discerning buyers to add their personal touches before the final completion. Call for a private tour. Please be aware that renderings are not an exact representation of the home. The property is currently a construction site.
Property Location and Similar Properties
Contact Patrick Adams
Schedule A Showing
Features
Appliances
- Dishwasher
- Disposal
- Microwave
- Refrigerator
- Double Oven
- Range
Common Walls
- No Common Walls
Cooling
- Central Air
Country
- US
Direction Faces
- West
Door Features
- Sliding Doors
Eating Area
- Dining Room
Entry Location
- Main Level
Fireplace Features
- Great Room
Garage Spaces
- 2.00
Heating
- Central
Interior Features
- Open Floorplan
- Storage
- High Ceilings
- Recessed Lighting
Laundry Features
- Washer Included
- Dryer Included
- Upper Level
- Individual Room
- See Remarks
Levels
- Three Or More
Lot Dimensions Source
- Assessor
Lot Features
- Back Yard
- Front Yard
- Yard
Parcel Number
- 4246010021
Parking Features
- Driveway
- Direct Garage Access
Pool Features
- In Ground
- Heated
- Pool Cover
Postalcodeplus4
- 2713
Property Type
- Single Family Residence
Property Condition
- Under Construction
Security Features
- Carbon Monoxide Detector(s)
- Smoke Detector(s)
Spa Features
- In Ground
Uncovered Spaces
- 2.00
View
- Peek-A-Boo
Year Built
- 2024
Year Built Source
- Builder
Zoning
- LAR1

