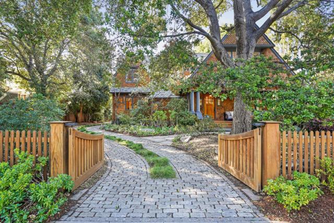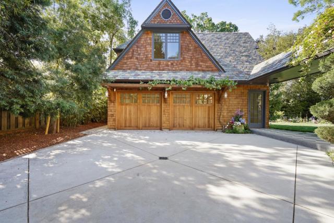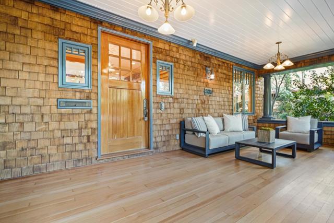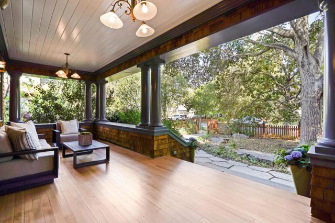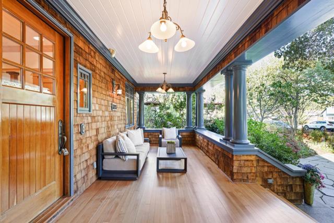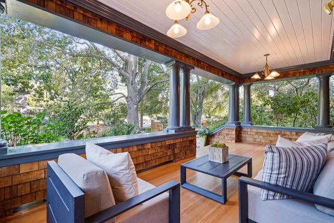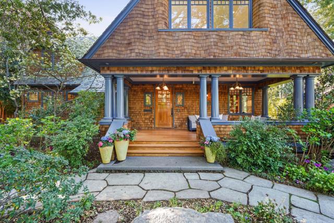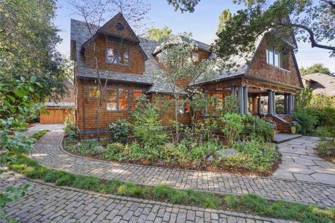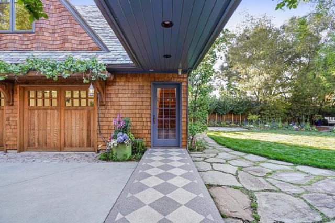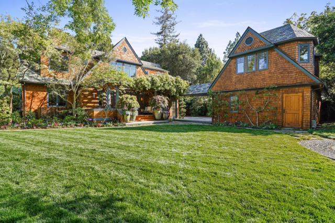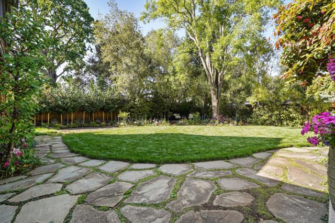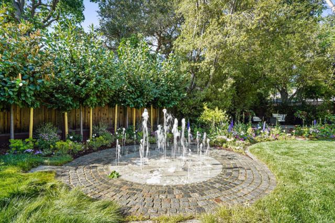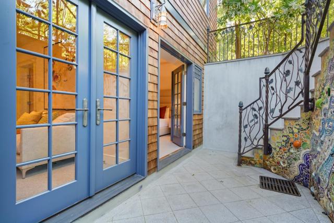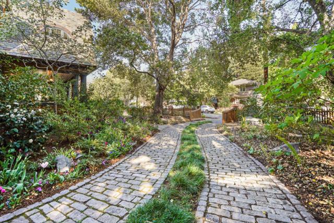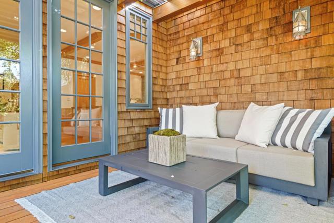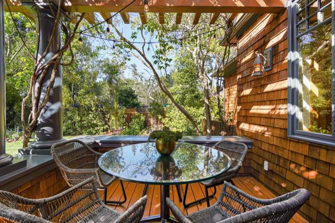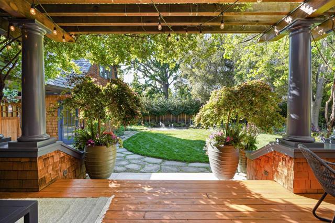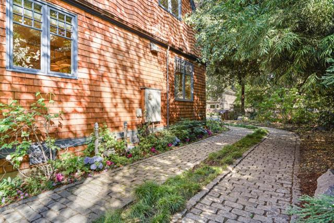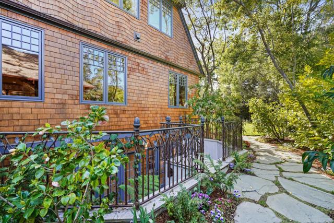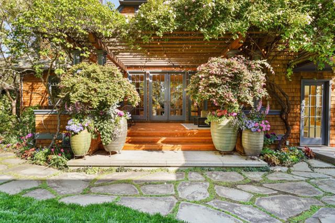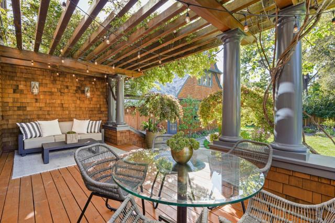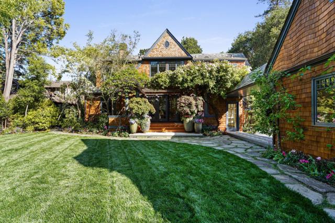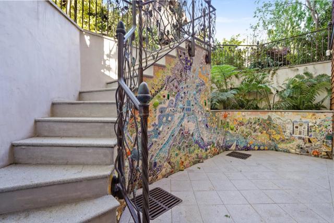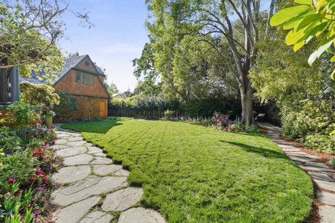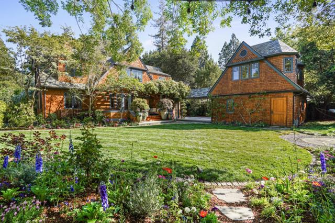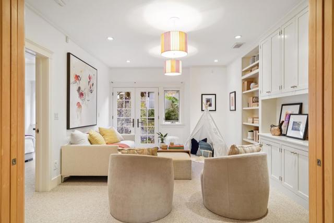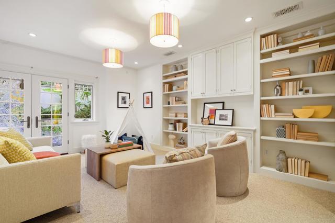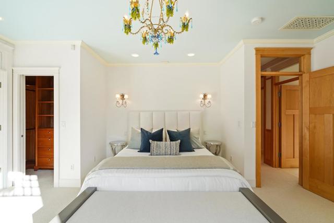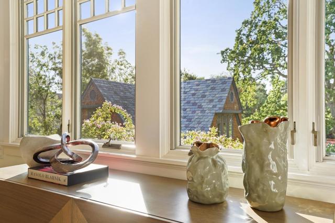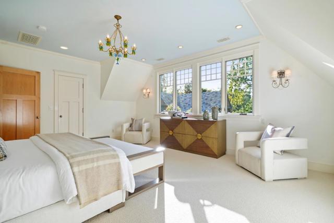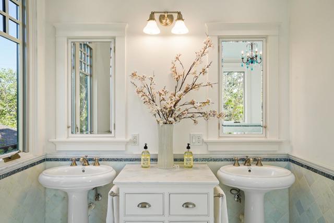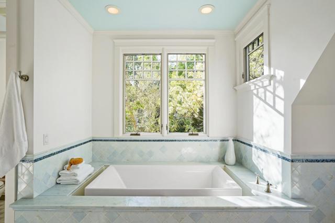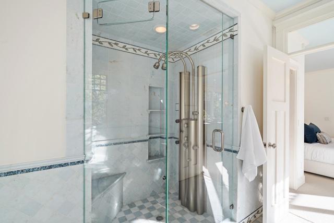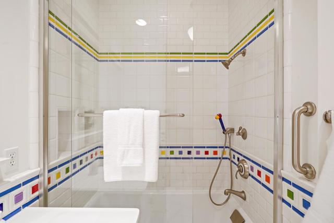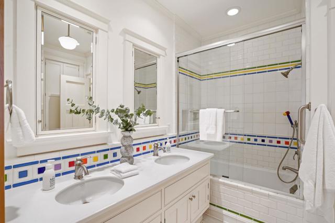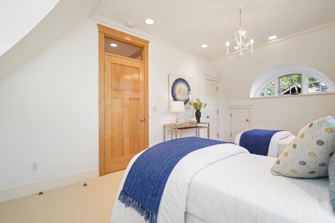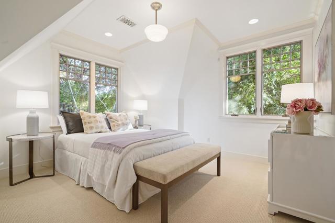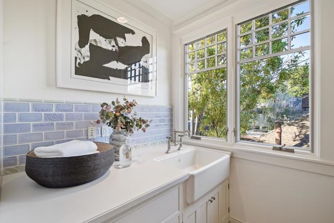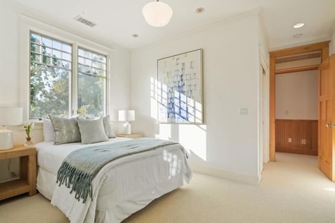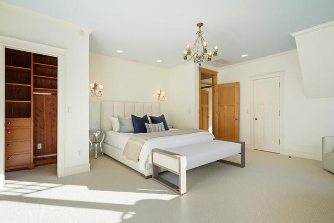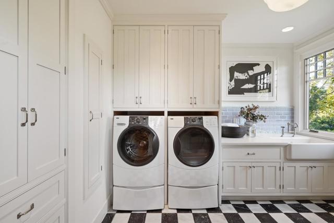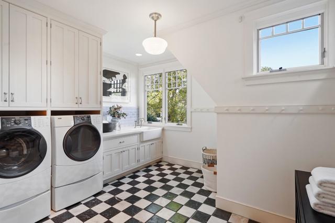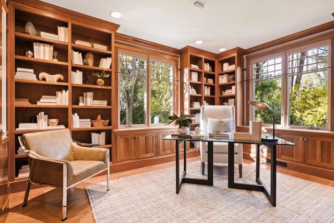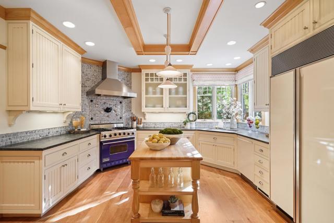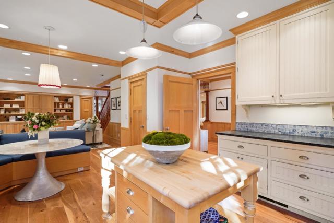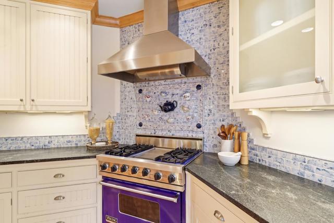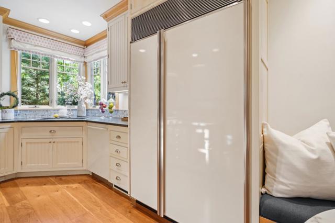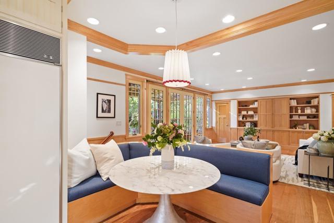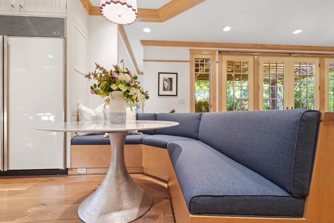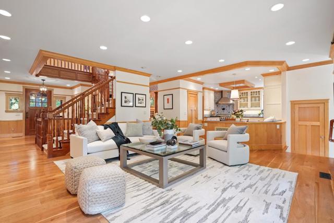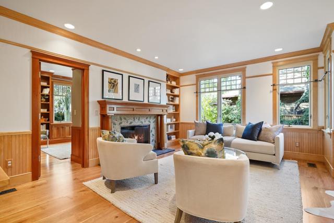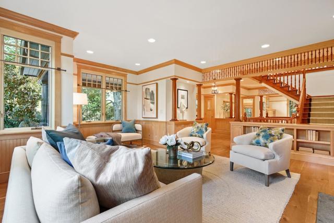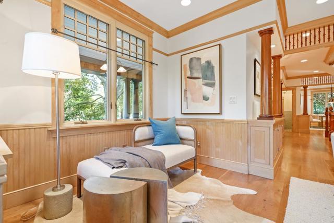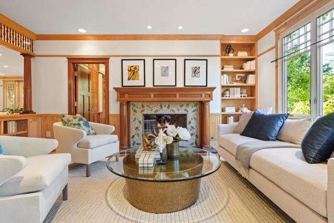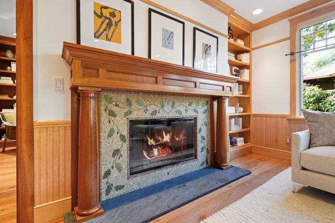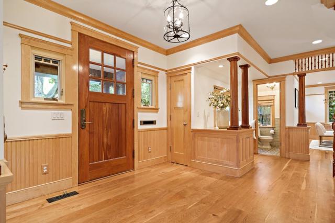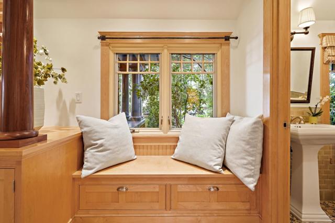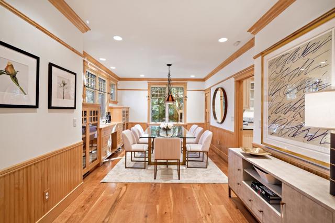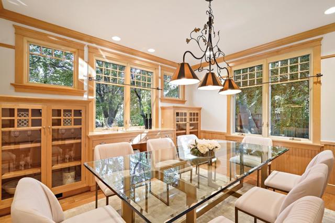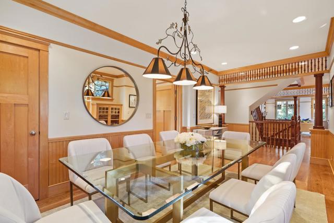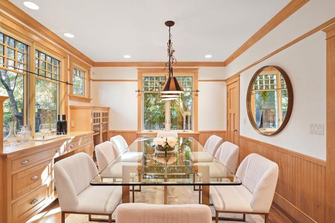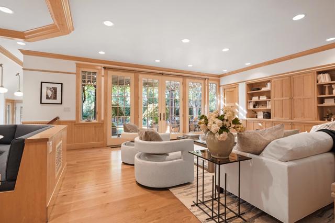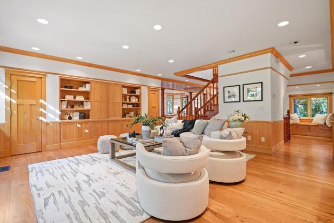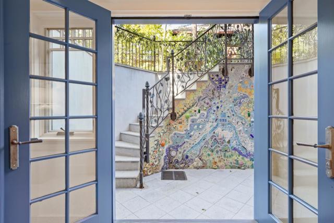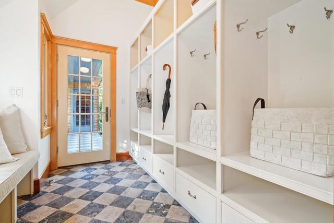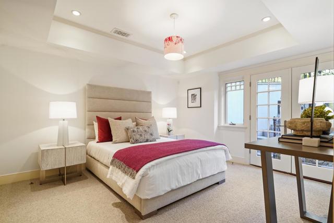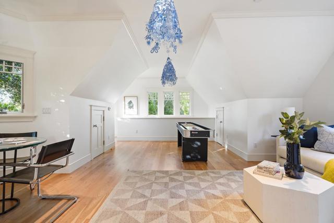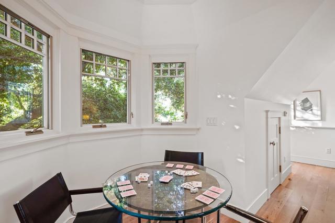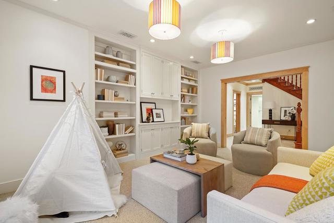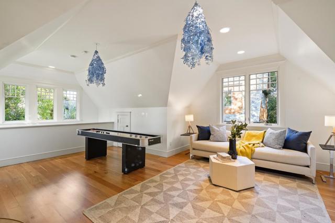535 Kingsley Avenue, Palo Alto, CA 94301
- MLS#: ML81923705 ( Single Family Residence )
- Street Address: 535 Kingsley Avenue
- Viewed: 27
- Price: $13,500,000
- Price sqft: $2,522
- Waterfront: No
- Year Built: 2004
- Bldg sqft: 5353
- Bedrooms: 5
- Total Baths: 4
- Full Baths: 3
- 1/2 Baths: 1
- Garage / Parking Spaces: 2
- Days On Market: 626
- Additional Information
- Geolocation: 37.4433 / -122.15
- County: SANTA CLARA
- City: Palo Alto
- Zipcode: 94301
- District: Palo Alto Unified
- Elementary School: OTHER
- Middle School: OTHER
- High School: PALALT
- Provided by: Coldwell Banker Realty
- Contact: Hanna Hanna

- DMCA Notice
-
DescriptionAuthentic Victorian architecture from the 1890s, this Professorville home was built in 2004. Rare opportunity to own a newer home in Professorville. This home exudes a vintage ambiance from the outside, w/ wavy shingled front facade, ex lg covered front porch & slate tile roof in a Necco wafer pattern. Reclaimed S.F. cobblestone with grass median strip recalls the earlier era & magnificent live oaks. Exceptionally bright and flowing over 3 levels w/ central staircase & elevator. Rich hue of cherry wood, on floors, moldings, columns, & Victorian spindles, with contrasting maple on wainscot and cabinetry. Formal living & dining rms & office, kitchen and family rm w/ built in casual dining area in main level. 5 bdrms w/ 4 on the upper level, incl primary suite w/ infinity tub & steam shower. Recreation area & guest suite w/ bdrm & bth in lower level open to private patio w/ stairs to the rear yard. Guest bdrm & half bath above the garage. Few blocks away from vibrant downtown PA.
Property Location and Similar Properties
Contact Patrick Adams
Schedule A Showing
Features
Appliances
- Gas Cooktop
- Dishwasher
- Disposal
- Self Cleaning Oven
- Refrigerator
Common Walls
- No Common Walls
Cooling
- Central Air
Eating Area
- Breakfast Nook
Elementary School
- OTHER
Elementaryschool
- Other
Fencing
- Wood
Fireplace Features
- Living Room
Flooring
- Carpet
- Wood
- Tile
Garage Spaces
- 2.00
Heating
- Fireplace(s)
- Forced Air
- Radiant
High School
- PALALT
Highschool
- Palo Alto
Laundry Features
- Dryer Included
- Washer Included
Living Area Source
- Other
Lot Features
- Level
Middle School
- OTHER
Middleorjuniorschool
- Other
Parcel Number
- 12006074
Parking Features
- Electric Vehicle Charging Station(s)
Property Type
- Single Family Residence
Roof
- Slate
School District
- Palo Alto Unified
Sewer
- Public Sewer
View
- Neighborhood
Views
- 27
Water Source
- Public
Window Features
- Bay Window(s)
- Skylight(s)
Year Built
- 2004
Year Built Source
- Other
Zoning
- R1


