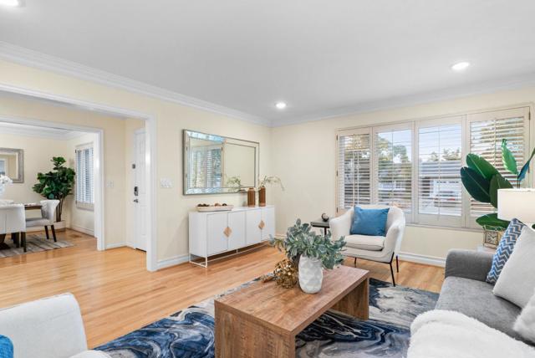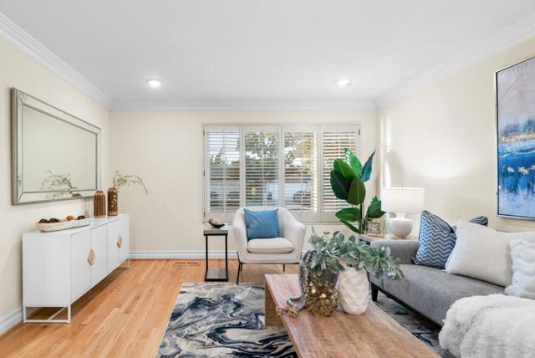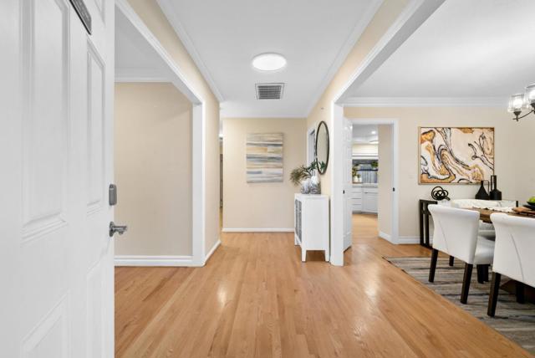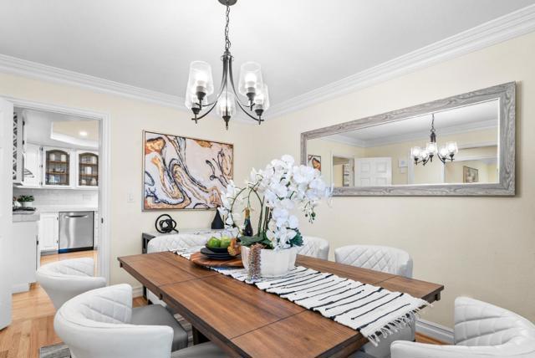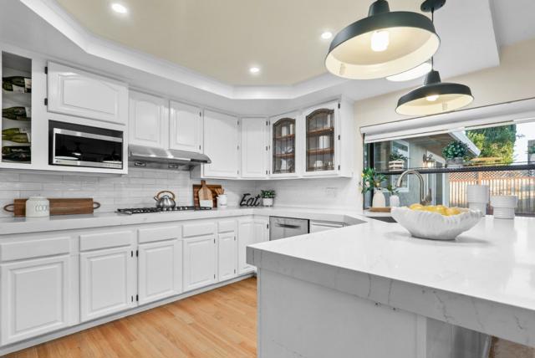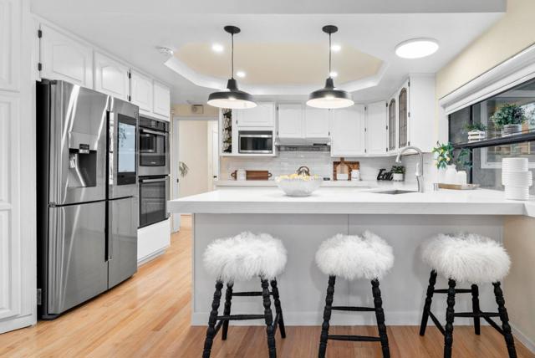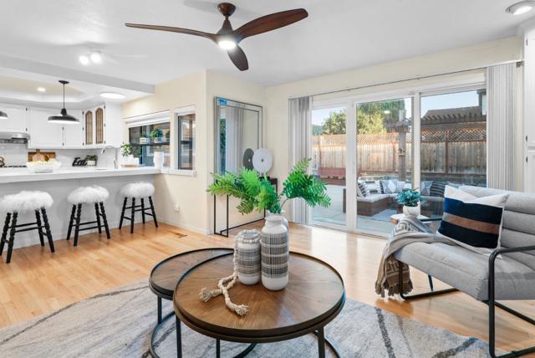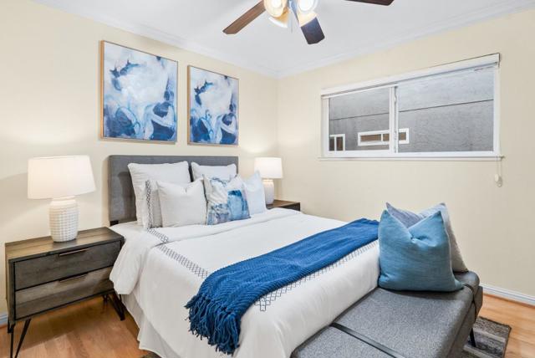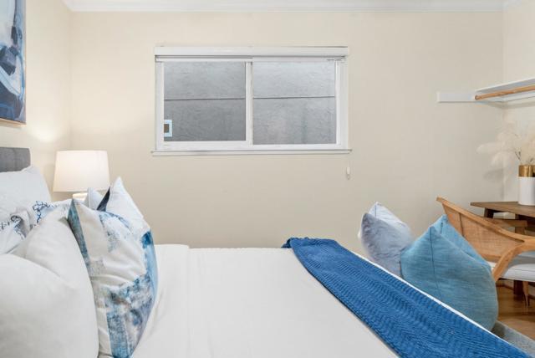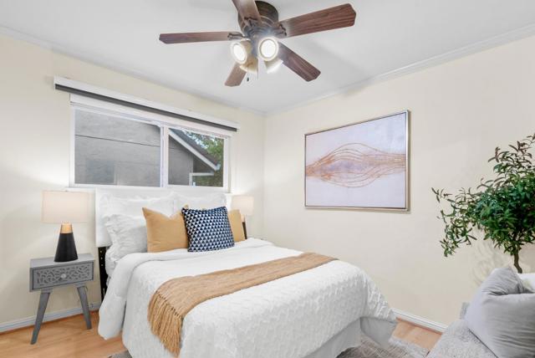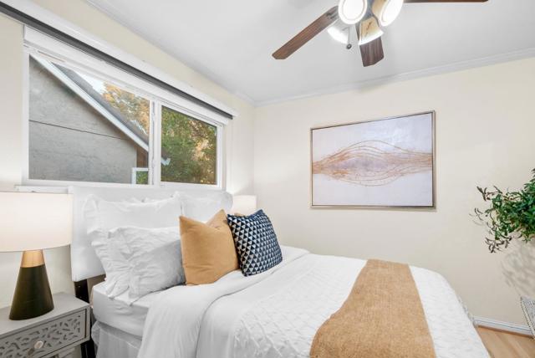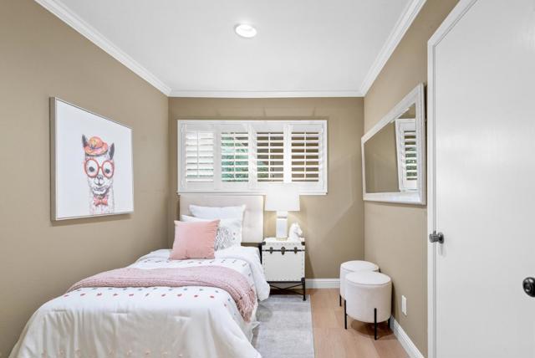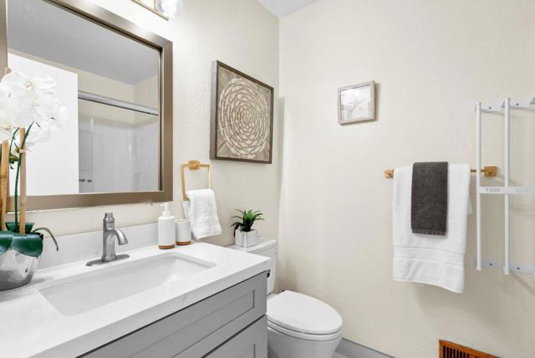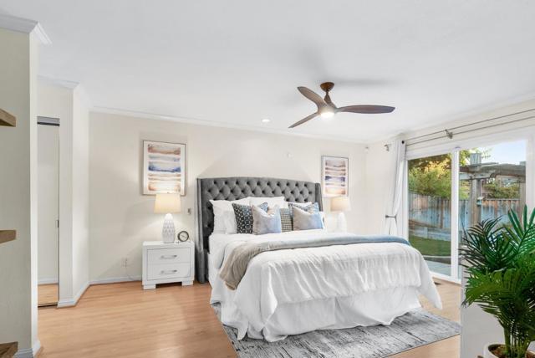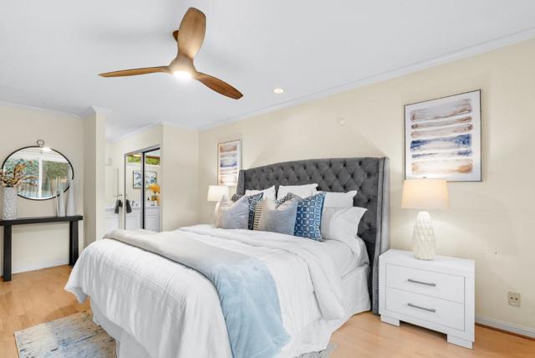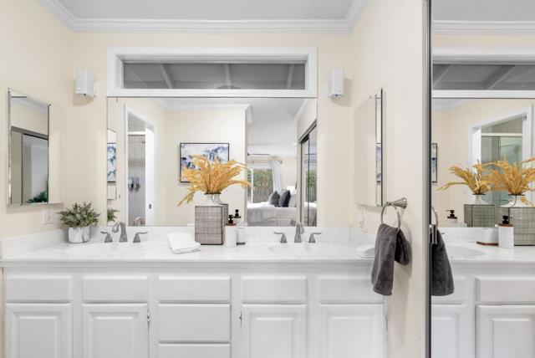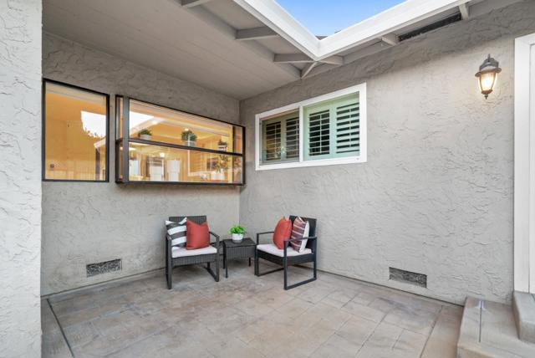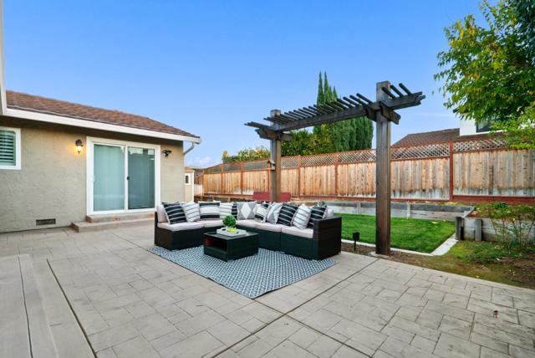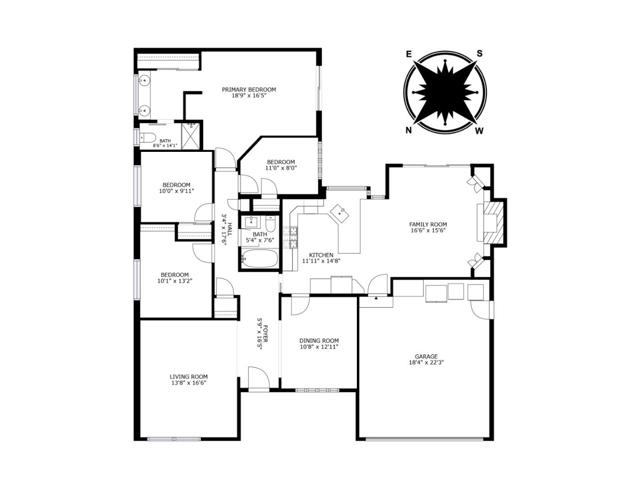1578 Calle De Aida, San Jose, CA 95118
- MLS#: ML81948991 ( Single Family Residence )
- Street Address: 1578 Calle De Aida
- Viewed: 19
- Price: $1,850,000
- Price sqft: $1,039
- Waterfront: No
- Year Built: 1975
- Bldg sqft: 1780
- Bedrooms: 4
- Total Baths: 2
- Full Baths: 2
- Garage / Parking Spaces: 2
- Days On Market: 451
- Additional Information
- County: SANTA CLARA
- City: San Jose
- Zipcode: 95118
- District: Other
- Elementary School: OTHER
- Middle School: DARTMO
- High School: BRANHA
- Provided by: Intero Real Estate Services
- Contact: Andy Andy

- DMCA Notice
-
DescriptionWelcome to 1578 Calle De Aida. As you enter this modern home, luxury and convenience greet you at every turn, with oak hardwood flooring, crown moldings, double pane windows, and central heat and A/C filling the 4 bedroom floorplan. Pass by the spacious living room to your left and the formal dining room to your right as you approach the kitchen. The updated kitchen features high end appliances, including a Bosch double oven, gas range, quartz counters, a ceramic tile backsplash, and an oversized garden window. The adjoining family room centers around the wood burning fireplace and wall unit cabinetry system. Exit through sliding doors to the spacious backyard with a storage shed and patio or the secondary door to the garage. Additional highlights include an LG washer/dryer, ceiling fans, an EV charging station, and new Insulation in the attic/ crawl space. Located just minutes from Almaden Plaza, Oakridge Mall, VTA/Tech shuttles, Hwy 85 and 87, and Branham High School
Property Location and Similar Properties
Contact Patrick Adams
Schedule A Showing
Features
Appliances
- Dishwasher
- Vented Exhaust Fan
- Disposal
- Microwave
- Double Oven
- Refrigerator
Architectural Style
- Ranch
Common Walls
- No Common Walls
Cooling
- Central Air
Direction Faces
- Northwest
Elementary School
- OTHER
Elementaryschool
- Other
Fireplace Features
- Wood Burning
Flooring
- Wood
Foundation Details
- Concrete Perimeter
Garage Spaces
- 2.00
Heating
- Central
High School
- BRANHA
Highschool
- Branham
Laundry Features
- In Garage
Living Area Source
- Assessor
Middle School
- DARTMO
Middleorjuniorschool
- Dartmouth
Parcel Number
- 45145036
Parking Features
- Electric Vehicle Charging Station(s)
Pool Features
- None
Property Type
- Single Family Residence
Roof
- Metal
School District
- Other
Sewer
- Public Sewer
Spa Features
- None
View
- Neighborhood
Views
- 19
Water Source
- Public
Year Built
- 1975
Year Built Source
- Assessor
Zoning
- R1-8P



