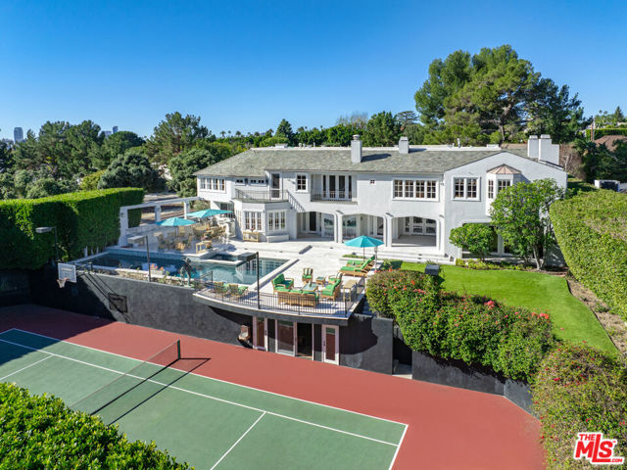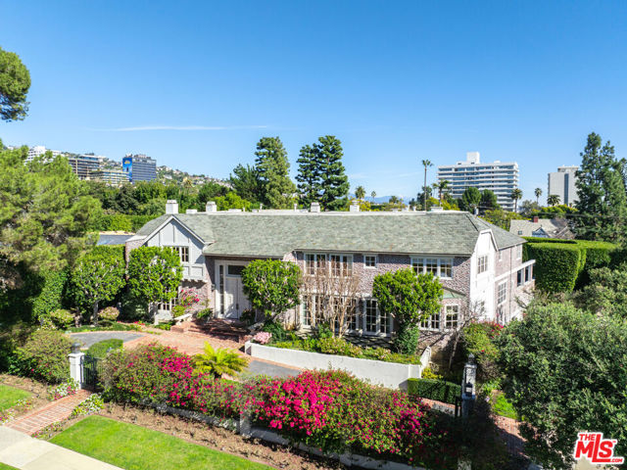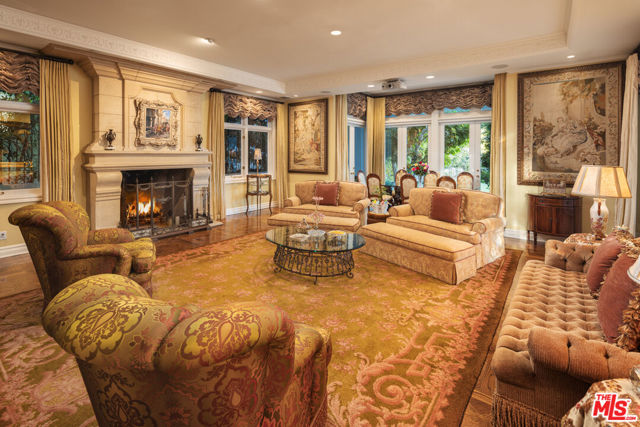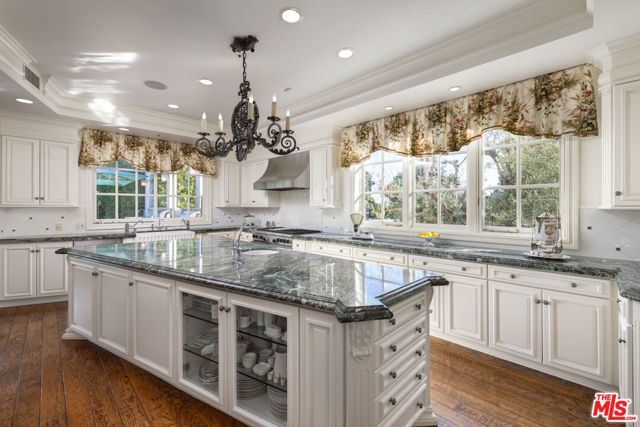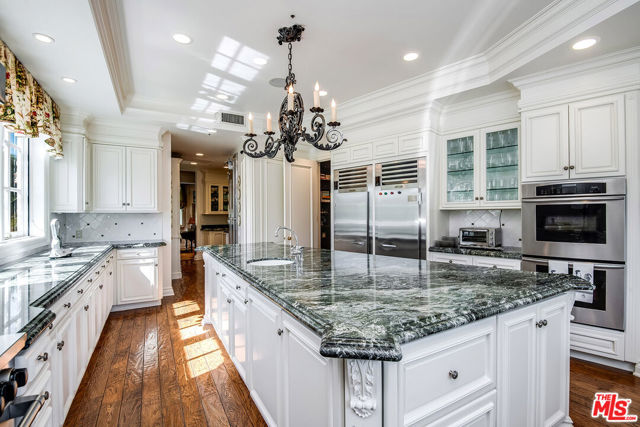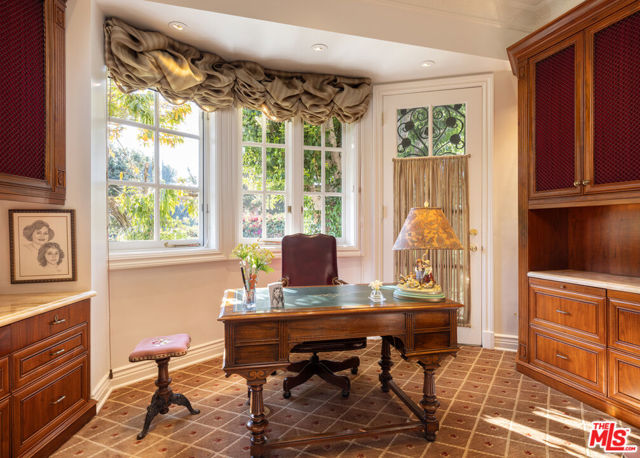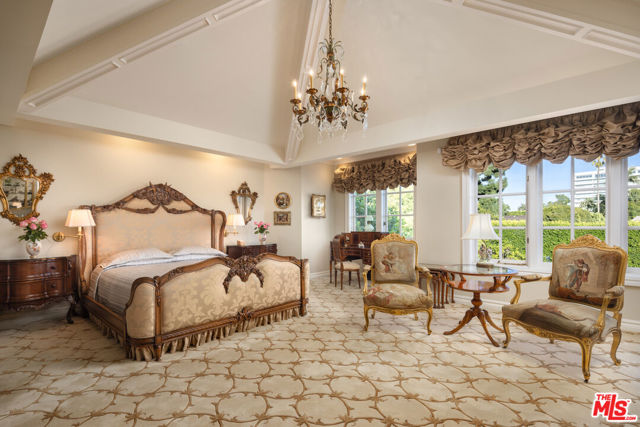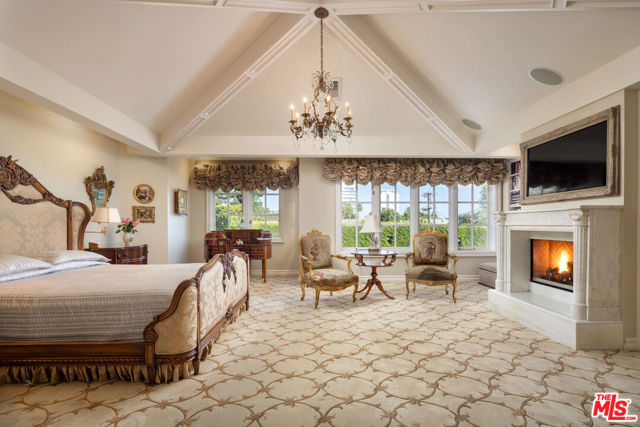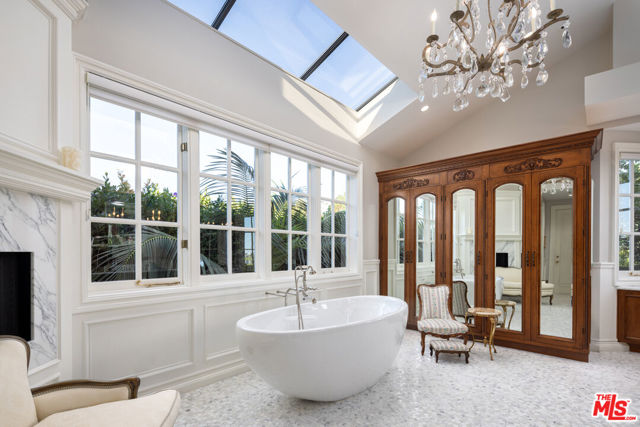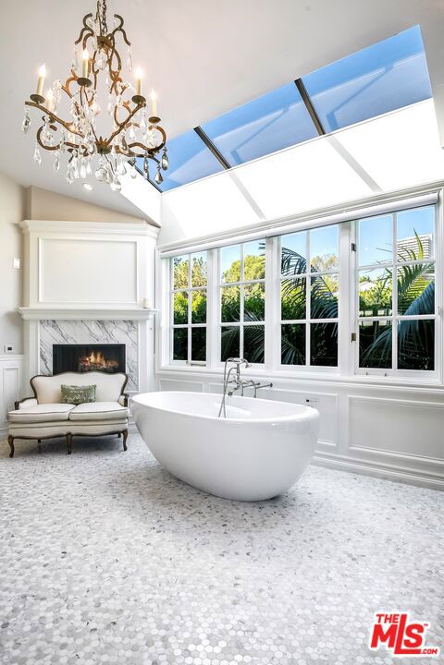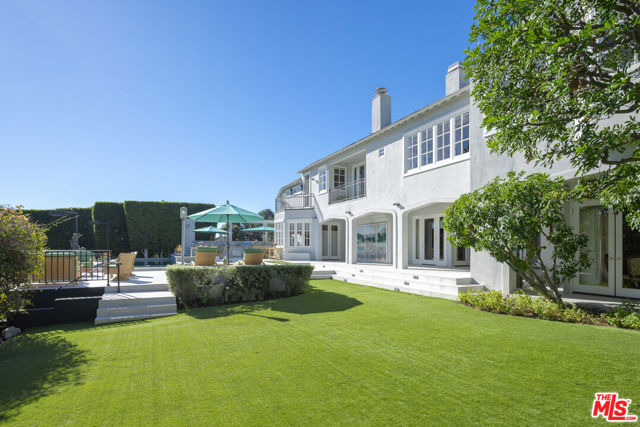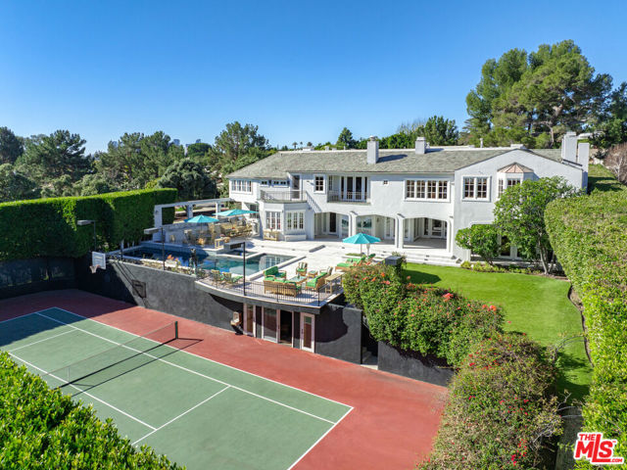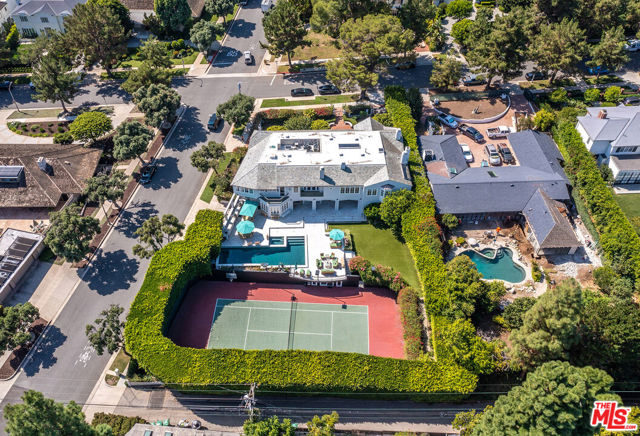702 Sierra Drive, Beverly Hills, CA 90210
- MLS#: 24346957 ( Single Family Residence )
- Street Address: 702 Sierra Drive
- Viewed: 2
- Price: $19,950,000
- Price sqft: $2,004
- Waterfront: No
- Year Built: 1993
- Bldg sqft: 9954
- Bedrooms: 7
- Total Baths: 11
- Full Baths: 8
- 1/2 Baths: 3
- Garage / Parking Spaces: 11
- Days On Market: 297
- Additional Information
- County: LOS ANGELES
- City: Beverly Hills
- Zipcode: 90210
- Provided by: Carolwood Estates
- Contact: Drew Drew

- DMCA Notice
-
DescriptionPrestigious 700 Block of Sierra Drive. Tennis court estate on over 25,300sqft lot. Classic brick traditional, just under 10,000sqft with incredible scale and floor plan. Public rooms are gracious with high ceilings and French doors opening to the gardens both front and back. Sited on a prime corner, offering views and sensational natural light. Two story entry hall with sweeping staircase, library with fireplace, music room, living room converts to screening, incredible formal dining room for over 14 guests. Gourmet kitchen is a chef's dream with walk in refrigerator. Totaling 7 bedrooms / 11 baths, with elegant primary suite offering dual marble baths and vast closets. Additional features include: elevator, tennis pavilion, outdoor kitchen, oversized 3 car garage. Gated with circular driveway for ample off street parking, this is most special property in A+ Beverly Hills location.
Property Location and Similar Properties
Contact Patrick Adams
Schedule A Showing
Features
Appliances
- Barbecue
- Dishwasher
- Disposal
- Microwave
- Refrigerator
Architectural Style
- Traditional
Baths Total
- 11
Common Walls
- No Common Walls
Cooling
- Central Air
Country
- US
Eating Area
- Dining Room
- In Kitchen
Fireplace Features
- Living Room
- Primary Bedroom
- Dining Room
- Bath
Flooring
- Wood
- Carpet
Foundation Details
- Raised
- Slab
Garage Spaces
- 3.00
Heating
- Central
Laundry Features
- Washer Included
- Dryer Included
- Upper Level
- Individual Room
Levels
- Three Or More
Living Area Source
- Appraiser
Parcel Number
- 4341034001
Parking Features
- Circular Driveway
- Direct Garage Access
- Garage - Three Door
Pool Features
- In Ground
- Private
Postalcodeplus4
- 3524
Property Type
- Single Family Residence
Roof
- Slate
Security Features
- Gated Community
Sewer
- Other
Spa Features
- In Ground
- Private
Uncovered Spaces
- 8.00
View
- None
Window Features
- Double Pane Windows
Year Built
- 1993
Year Built Source
- Estimated
Zoning
- BHR1*

