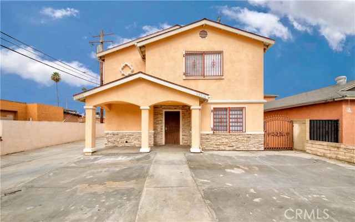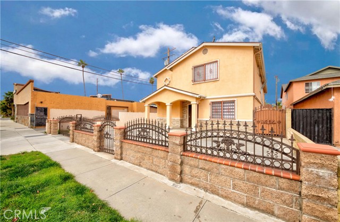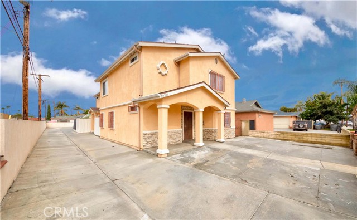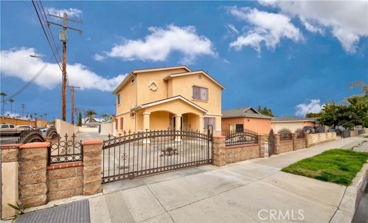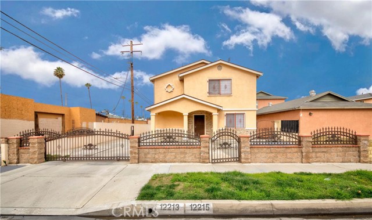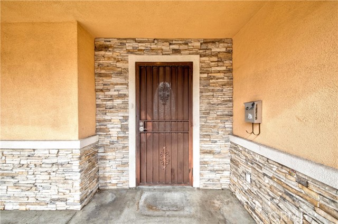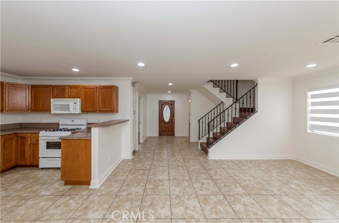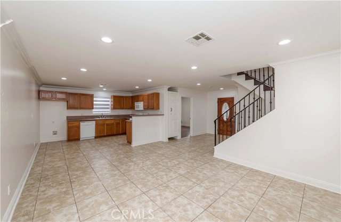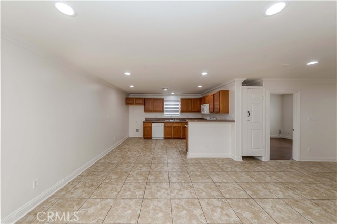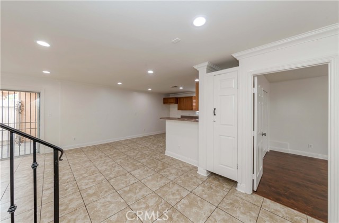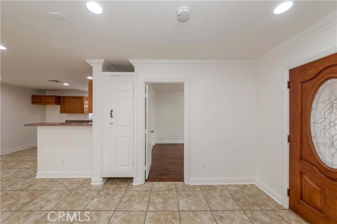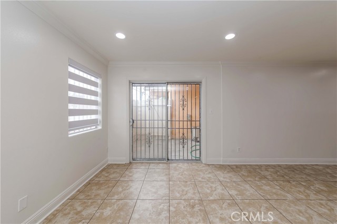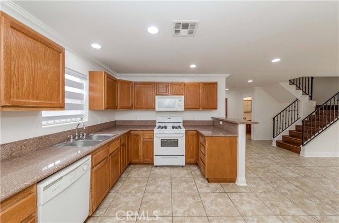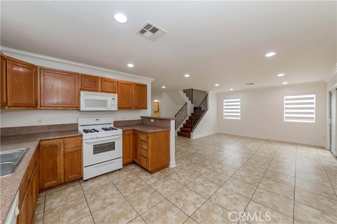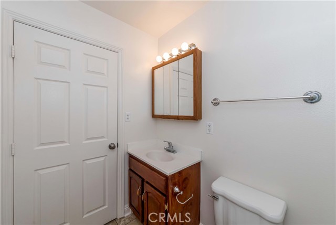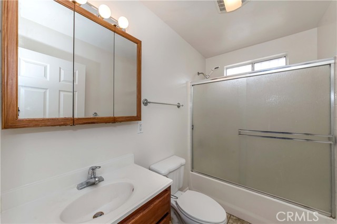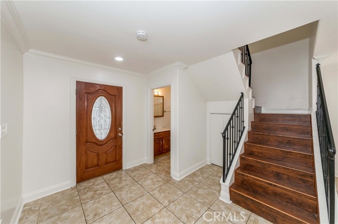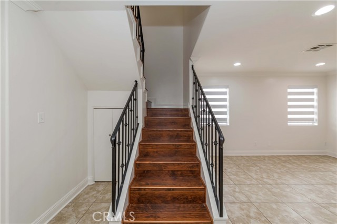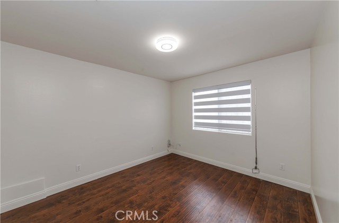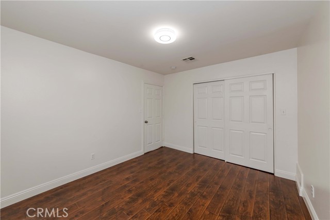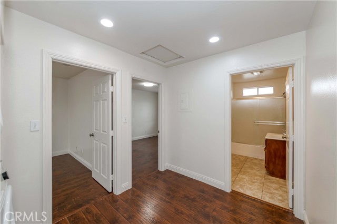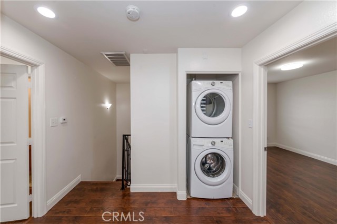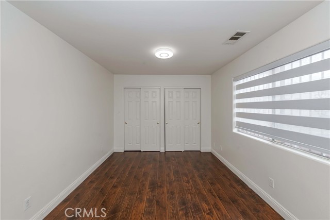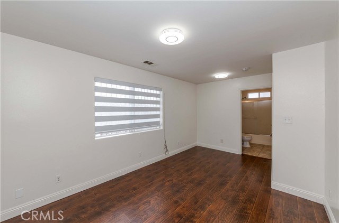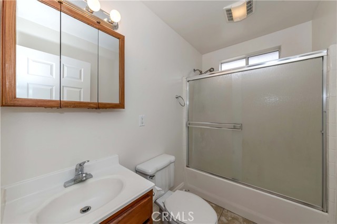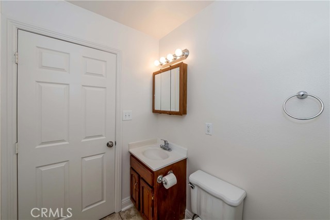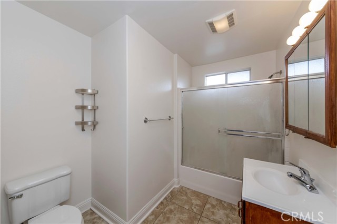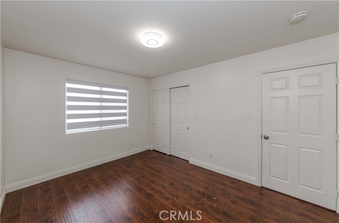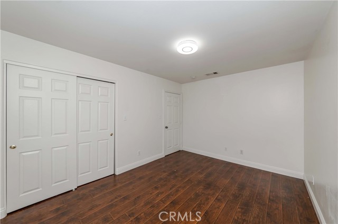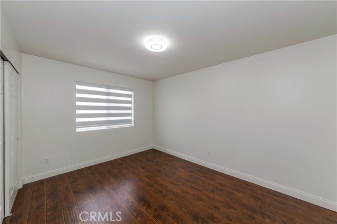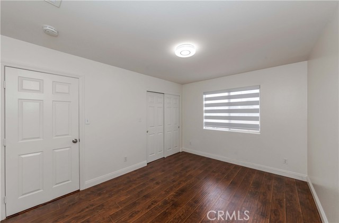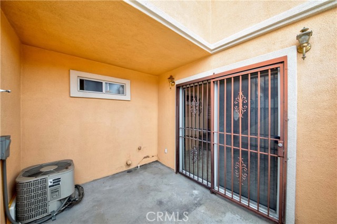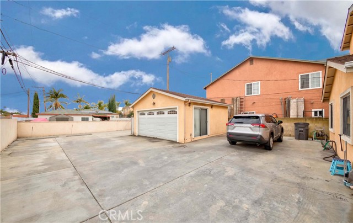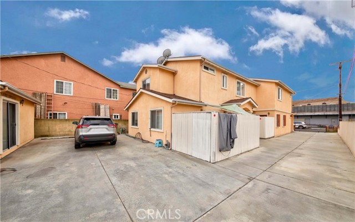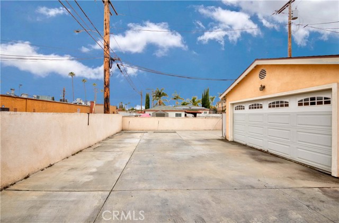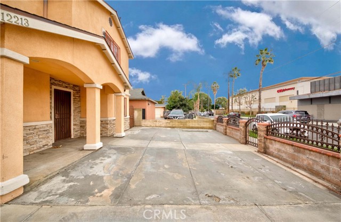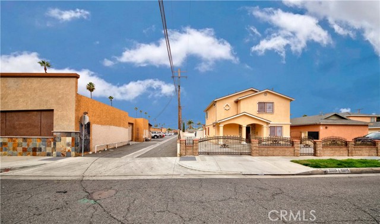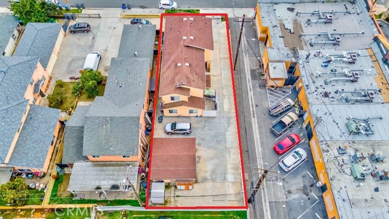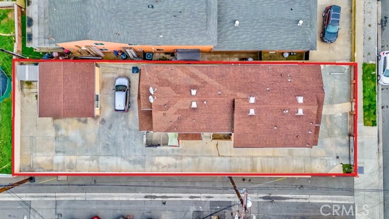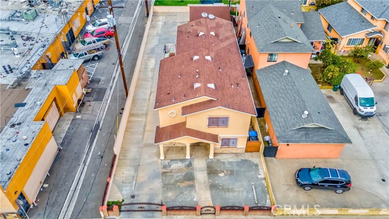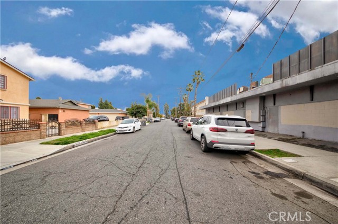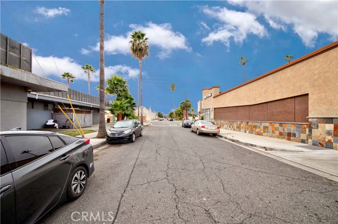12213 Tilbury Street, Hawaiian Gardens, CA 90716
- MLS#: PW24016124 ( Duplex )
- Street Address: 12213 Tilbury Street
- Viewed: 7
- Price: $1,300,000
- Price sqft: $0
- Waterfront: No
- Year Built: 2006
- Bldg sqft: 0
- Days On Market: 369
- Additional Information
- County: LOS ANGELES
- City: Hawaiian Gardens
- Zipcode: 90716
- Provided by: New Star Realty & Investment
- Contact: Jason Jason

- DMCA Notice
-
DescriptionInvestor Opportunity! Fully Tenants occupied. This duplex in the City of Hawaiian Garden is an incredible opportunity for investors. Fully Occupied. Built in 2006, Its well designed layout consists of four(4) beds and two and three full bath(3) each units. One(1) bedroom and one(1) full bathroom on the first floor. No carpet floor for both units. Both units have their own washer and dryer area. The front unit recently partially remodeled, new paint, new window blinds, recessed lights on 1st floor. New dishwasher, microwave, and water heater. The front unit tenants moved in September 2024. (Current Rent: $3,350/month) The back unit new paint, new dishwasher, microwave, and stove. The back unit tenants moved in October 2024.(Current Rent: $3,200) Gas and Electricity are separate meters. Water is one meter. (Tenants pay it partially) Each unit comes with its own parking spaces. Front units could have a 2 car detached garage. Back units are using 2 car open parking spaces. Convenient location close to shopping centers and 605 Freeway.
Property Location and Similar Properties
Contact Patrick Adams
Schedule A Showing
Features
Accessibility Features
- Parking
Appliances
- Dishwasher
- Disposal
- Gas Oven
- Gas Range
- Microwave
Assessments
- Buyer to Verify
- Unknown
Association Fee
- 0.00
Building Area Total
- 3028.00
Commoninterest
- Condominium
Common Walls
- 1 Common Wall
Construction Materials
- Drywall Walls
- Stucco
Cooling
- Central Air
Country
- US
Days On Market
- 352
Electric
- Standard
Electric Expense
- 0.00
Fencing
- Brick
- Wrought Iron
Fireplace Features
- None
Flooring
- Laminate
- Tile
Fuel Expense
- 0.00
Garage Spaces
- 2.00
Heating
- Central
Insurance Expense
- 1946.00
Interior Features
- Granite Counters
- Open Floorplan
Laundry Features
- Gas Dryer Hookup
- Individual Room
- Washer Hookup
Levels
- Two
Lockboxtype
- Supra
Lockboxversion
- Supra
Lot Features
- 2-5 Units/Acre
- Corner Lot
- Rectangular Lot
Netoperatingincome
- 0.00
Newtaxesexpense
- 9839.90
Parcel Number
- 7066019021
Parking Features
- Garage Door Opener
- Parking Space
- Street
Pool Features
- None
Postalcodeplus4
- 2321
Property Type
- Duplex
Security Features
- Carbon Monoxide Detector(s)
- Smoke Detector(s)
- Window Bars
Sewer
- Public Sewer
Sourcesystemid
- CRM
Sourcesystemkey
- 408347908:CRM
Spa Features
- None
Tenant Pays
- Electricity
- Gas
Totalactualrent
- 2250.00
Totalexpenses
- 14265.88
Trash Expense
- 657.48
Uncovered Spaces
- 3.00
Utilities
- Electricity Connected
- Natural Gas Connected
- Phone Connected
- Sewer Connected
- Water Connected
View
- Neighborhood
Water Sewer Expense
- 1822.50
Water Source
- Public
Year Built
- 2006
Year Built Source
- Assessor
Zoning
- HGC4*
