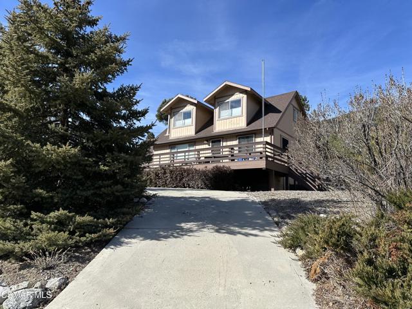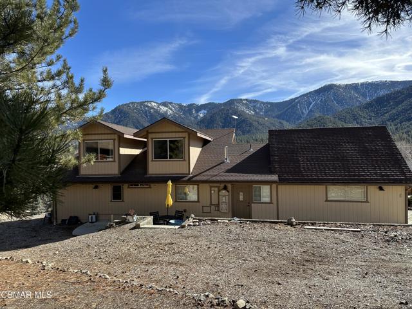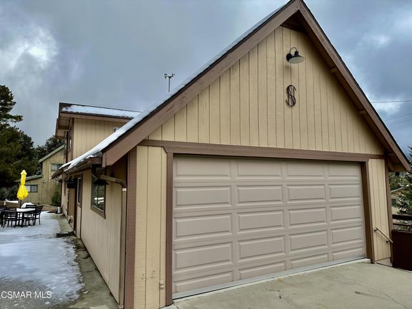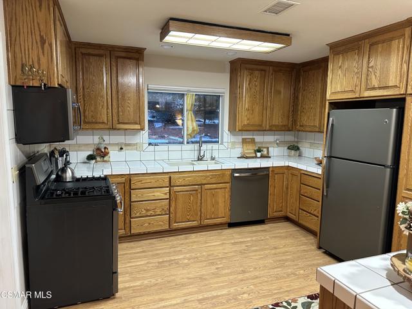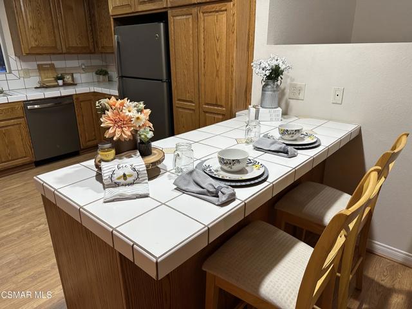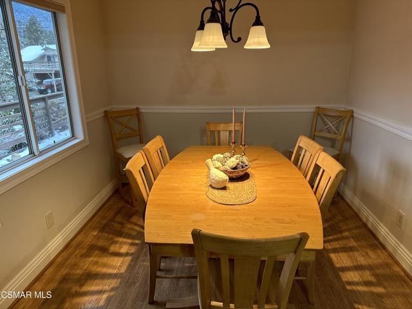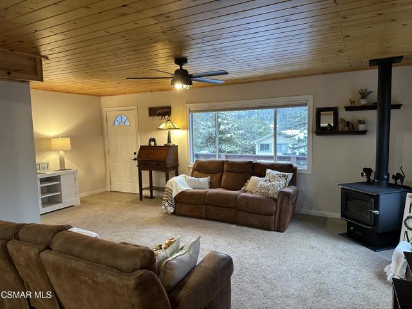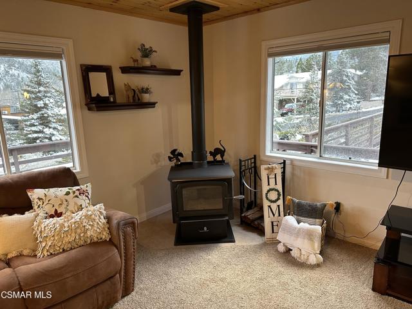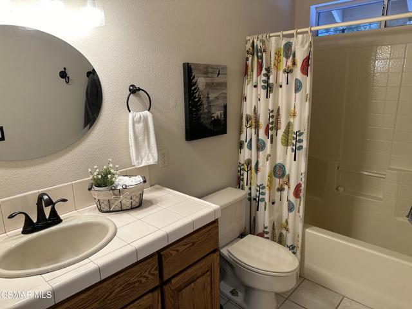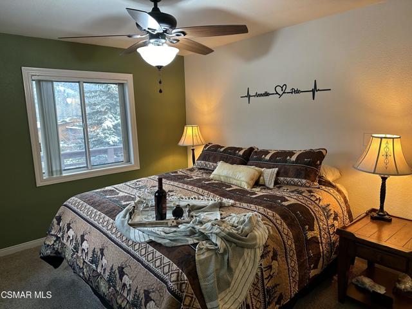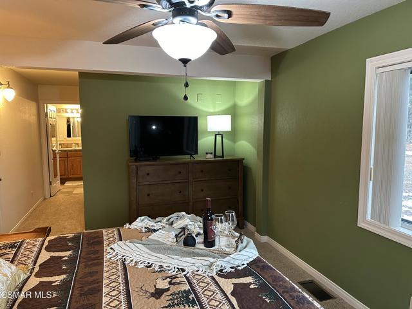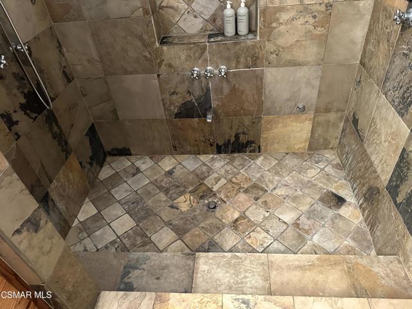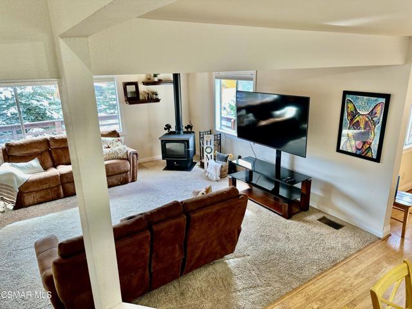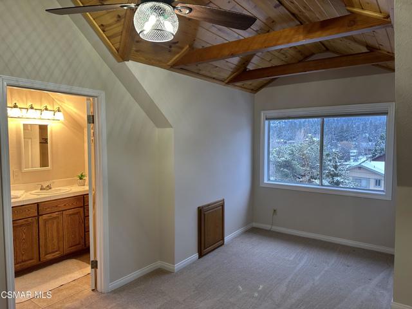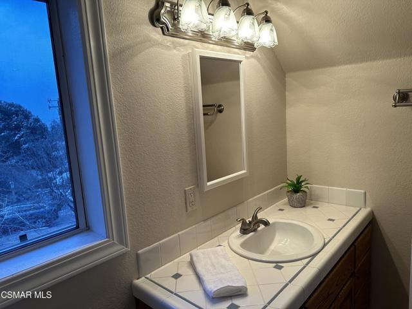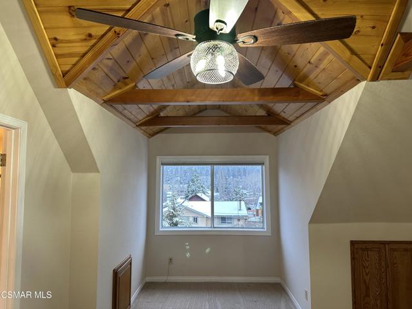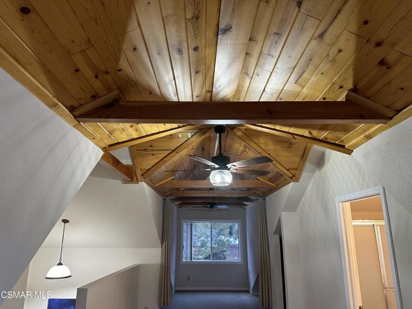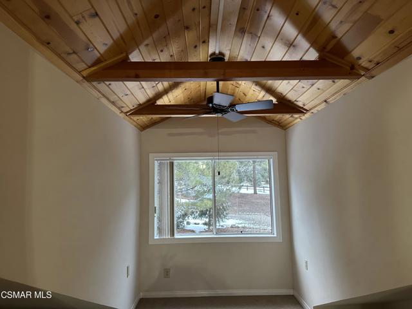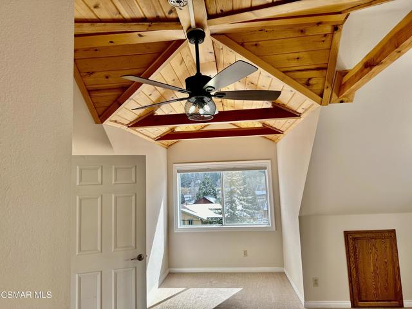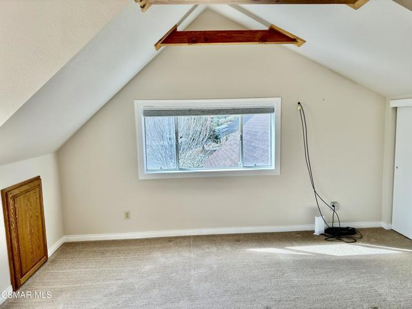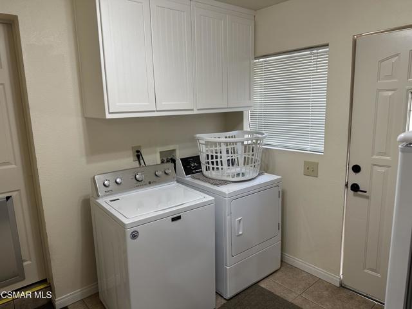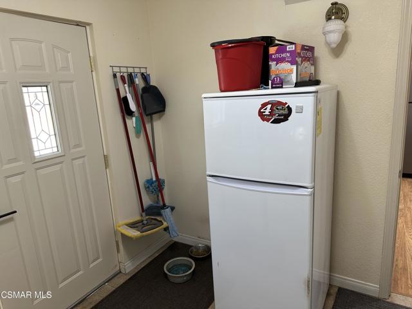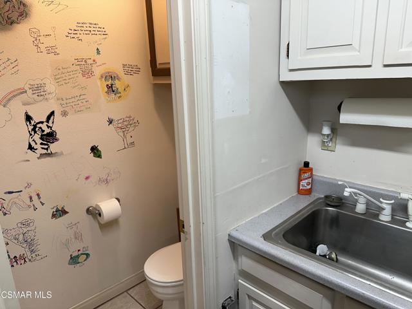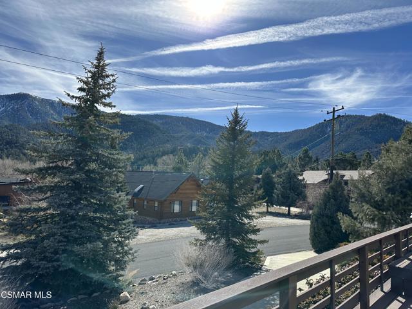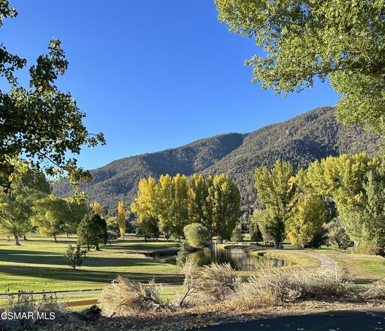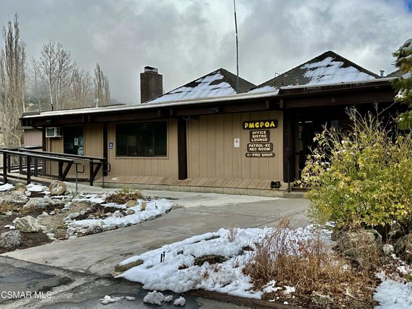16425 Huron Drive, Pine Mountain Club, CA 93222
- MLS#: 224000362 ( Single Family Residence )
- Street Address: 16425 Huron Drive
- Viewed: 5
- Price: $599,000
- Price sqft: $238
- Waterfront: No
- Year Built: 1976
- Bldg sqft: 2512
- Bedrooms: 3
- Total Baths: 4
- Full Baths: 1
- 1/2 Baths: 1
- Garage / Parking Spaces: 6
- Days On Market: 665
- Additional Information
- County: KERN
- City: Pine Mountain Club
- Zipcode: 93222
- Subdivision: Other Othr
- District: El Tejon Unified
- Provided by: Wonderland Luxury Real Estate
- Contact: Lori Faith Lori Faith

- DMCA Notice
-
DescriptionNestled in picturesque Pine Mountain Club, this stunning 3 bed, 4 Bath open concept retreat offers unparalleled beauty and tranquility. A great corner lot home, big enough for entertaining family and friends. Located on the sunny side of the hill. Immerse yourself in breathtaking Mountain views from the Trex covered deck. There is a primary main floor bedroom with an en suite bathroom that features a huge custom tiled shower with three shower heads, one large cascade shower head. The unique upstairs bedrooms have knotty Pine vaulted ceilings and there is plenty of room for an office, game room, etc. There is a bathroom on the second floor with a shower. The 2 car garage is attached and has lots of storage. Close to the Clubhouse, golf course, pool/spa, tennis/pickleball, park, equestrian center, and Village. A perfect blend of modern comfort and natural splendor awaits in this mountain oasis. A must see! Update This home is eligible to be a short term rental.
Property Location and Similar Properties
Contact Patrick Adams
Schedule A Showing
Features
Appliances
- Dishwasher
- Disposal
- Propane Cooking
- Refrigerator
- Microwave
Association Amenities
- Banquet Facilities
- Barbecue
- Biking Trails
- Billiard Room
- Card Room
- Clubhouse
- Common RV Parking
- Golf Course
- Gym/Ex Room
- Hiking Trails
- Horse Trails
- Lake or Pond
- Meeting Room
- Pet Rules
- Playground
- Recreation Room
- Security
- Sport Court
- Tennis Court(s)
- Clubhouse Paid
Association Fee
- 1928.00
Association Fee Frequency
- Annually
Common Walls
- No Common Walls
Days On Market
- 247
Eating Area
- Breakfast Counter / Bar
- In Family Room
Entry Location
- Main Level
Exclusions
- Washer/Dryer
Flooring
- Carpet
- Laminate
Foundation Details
- Raised
Garage Spaces
- 2.00
Heating
- Propane
- Forced Air
Interior Features
- Open Floorplan
- Storage
Landleaseamount
- 0.00
Laundry Features
- Propane Dryer Hookup
- Inside
Levels
- Two
Living Area Source
- Seller
Lockboxtype
- Supra
Lot Features
- Close to Clubhouse
- Corner Lot
- Park Nearby
Parcel Number
- 25647209003
Parking Features
- Concrete
- Garage
- Garage - Single Door
- Parking Space
Patio And Porch Features
- Patio Open
Pool Features
- Association
- In Ground
Property Type
- Single Family Residence
Roof
- Asphalt
School District
- El Tejon Unified
Spa Features
- Association
Subdivision Name Other
- Other - OTHR
View
- Mountain(s)
- Trees/Woods
Window Features
- Double Pane Windows
Year Built
- 1976
Year Built Source
- Assessor
