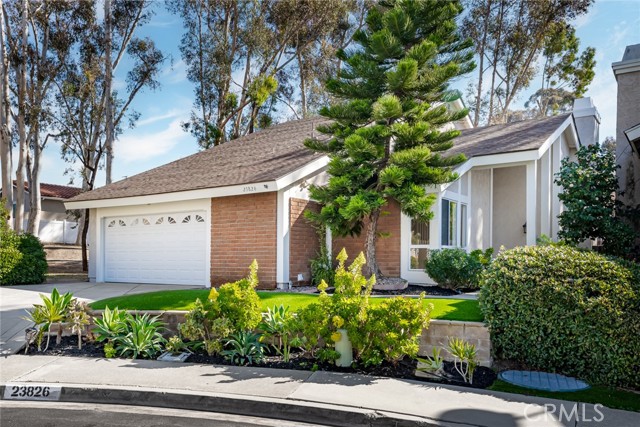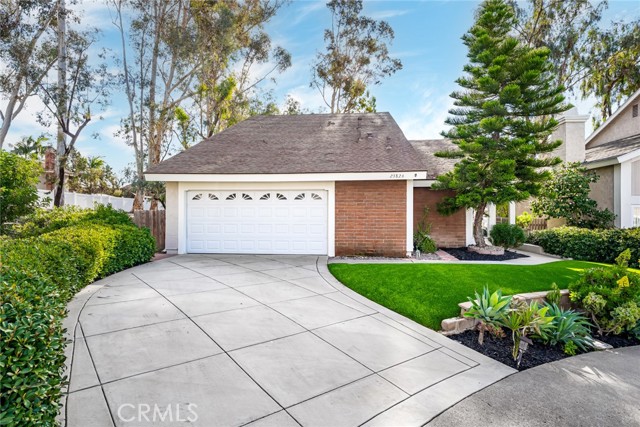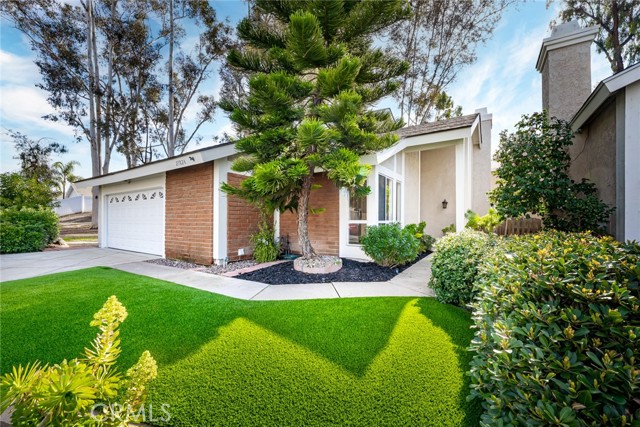23826 Sycamore Drive, Mission Viejo, CA 92691
- MLS#: OC24023026 ( Single Family Residence )
- Street Address: 23826 Sycamore Drive
- Viewed: 1
- Price: $1,275,000
- Price sqft: $586
- Waterfront: Yes
- Wateraccess: Yes
- Year Built: 1977
- Bldg sqft: 2175
- Bedrooms: 4
- Total Baths: 3
- Full Baths: 3
- Garage / Parking Spaces: 4
- Days On Market: 298
- Additional Information
- County: ORANGE
- City: Mission Viejo
- Zipcode: 92691
- Subdivision: Timberline (tl)
- District: Saddleback Valley Unified
- Elementary School: DELCER
- Middle School: LOSALI2
- High School: MISVIE
- Provided by: Compass
- Contact: Danielle Danielle

- DMCA Notice
-
DescriptionBeautiful 4BR/3BA home located at the end of a short cul de sac, just steps to a playground in the tranquil Timberline community! Brand new upgrades include interior and exterior paint, luxury vinyl plank flooring throughout, remodeled showers, contemporary light fixtures and door hardware. Newer artificial turf in front yard as well. Just off the entry is a highly sought after main floor bedroom with double doors and private entrance to full bathroom with walk in shower. The formal living room is light and bright with two story ceilings and gas fireplace, large sliding doors open to the back yard. The adjacent dining room and upgraded quartz bar area are also light filled. The family room is open to the kitchen and has sliding door access to the backyard as well. Upstairs is the second full bath with a shower/tub combo and single vanity; large linen closet in hallway between the two secondary bedrooms. Both rooms have mirrored closet doors and feel private with views of Saddleback mountain and the common area with mature eucalyptus trees. NO HOME NEXT TO YOU on this side! The primary bedroom has a new ceiling fan and large walk in closet with shelving. The en suite bathroom has a double sink vanity, separate dry vanity area, and remodeled shower with contemporary tile and new shower door. The backyard's new landscaping is low maintenance. Tucked back in the neighborhood, only two homes from the enclosed playground and a short distance to the community pools, volleyball court and swings. This home is ideally located close to shopping, restaurants, the 5 freeway, Los Alisos Intermediate School, Heroes Park and the Lake Forest Golf and Practice Center.
Property Location and Similar Properties
Contact Patrick Adams
Schedule A Showing
Features
Appliances
- 6 Burner Stove
- Dishwasher
- Double Oven
- Disposal
- Microwave
- Water Heater
Architectural Style
- Traditional
Assessments
- None
Association Amenities
- Pool
- Playground
Association Fee
- 248.00
Association Fee Frequency
- Monthly
Commoninterest
- None
Common Walls
- No Common Walls
Construction Materials
- Stucco
Cooling
- Central Air
Country
- US
Days On Market
- 71
Door Features
- Double Door Entry
Eating Area
- Breakfast Counter / Bar
- Dining Room
Elementary School
- DELCER
Elementaryschool
- Del Cerro
Fencing
- Wood
Fireplace Features
- Living Room
- Gas
Flooring
- Vinyl
Foundation Details
- Slab
Garage Spaces
- 2.00
Heating
- Central
High School
- MISVIE
Highschool
- Mission Viejo
Interior Features
- Attic Fan
- Ceiling Fan(s)
- Granite Counters
- High Ceilings
- In-Law Floorplan
- Pantry
- Quartz Counters
- Recessed Lighting
- Two Story Ceilings
- Unfurnished
Laundry Features
- In Garage
Levels
- Two
Living Area Source
- Assessor
Lockboxtype
- Supra
Lockboxversion
- Supra BT LE
Lot Dimensions Source
- Public Records
Lot Features
- Back Yard
- Cul-De-Sac
- Front Yard
- Landscaped
- Park Nearby
- Yard
Middle School
- LOSALI2
Middleorjuniorschool
- Los Alisos
Parcel Number
- 61932250
Parking Features
- Driveway
- Garage
- Garage Faces Front
Patio And Porch Features
- Concrete
Pool Features
- Community
Postalcodeplus4
- 3039
Property Type
- Single Family Residence
Property Condition
- Updated/Remodeled
Roof
- Composition
School District
- Saddleback Valley Unified
Security Features
- Carbon Monoxide Detector(s)
- Smoke Detector(s)
Sewer
- Public Sewer
Spa Features
- Community
Subdivision Name Other
- Timberline (TL)
Uncovered Spaces
- 2.00
Utilities
- Cable Available
- Electricity Available
- Natural Gas Connected
- Sewer Connected
- Water Connected
View
- Mountain(s)
- Neighborhood
Water Source
- Public
Window Features
- Screens
Year Built
- 1977
Year Built Source
- Public Records




































