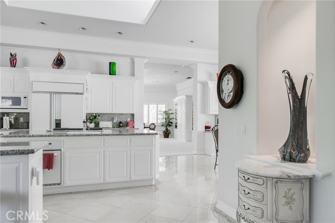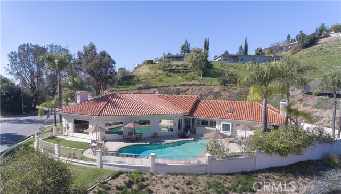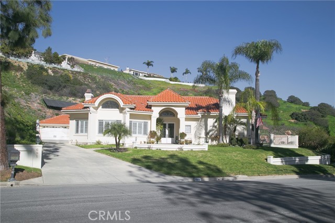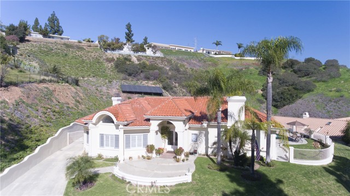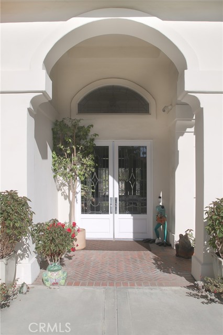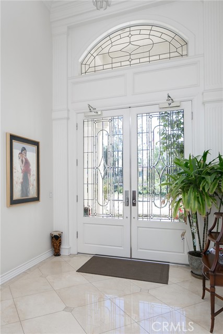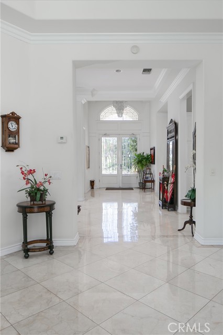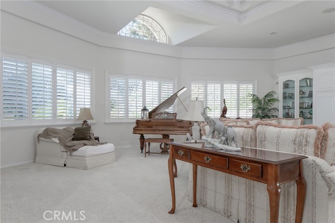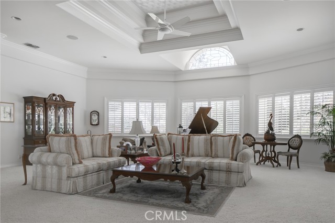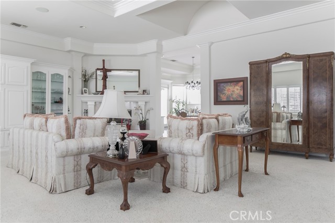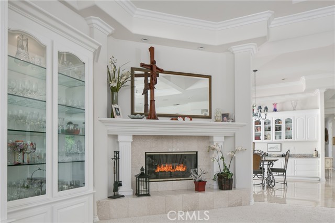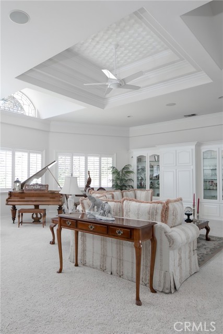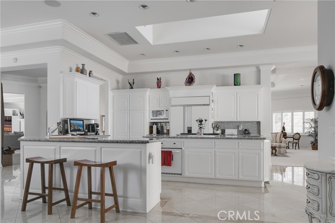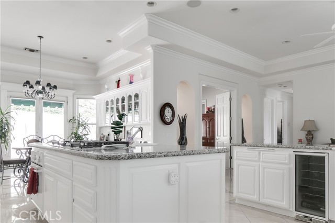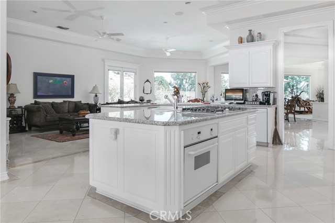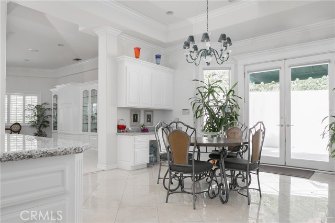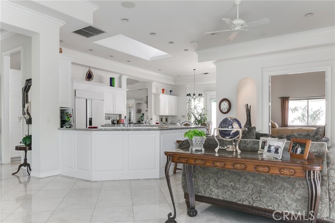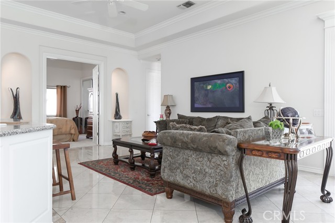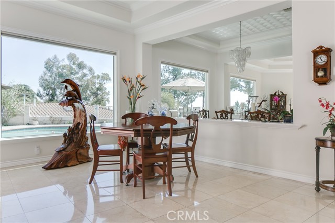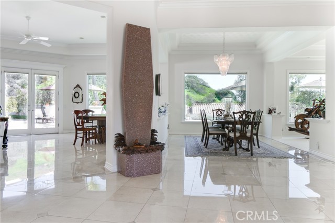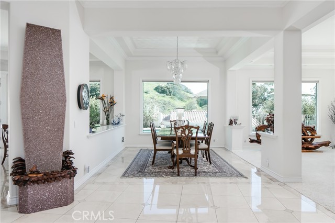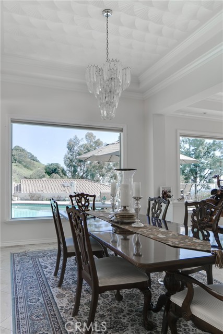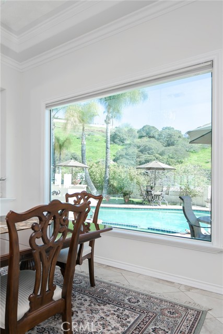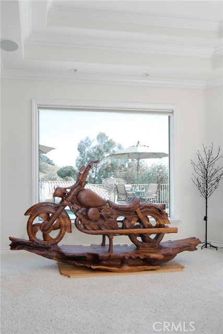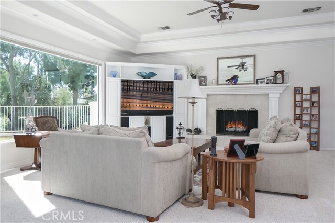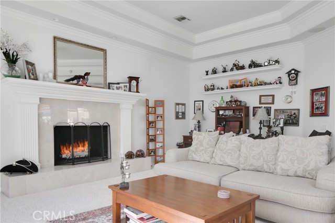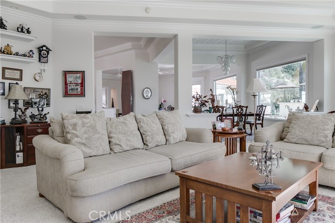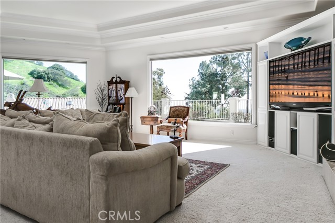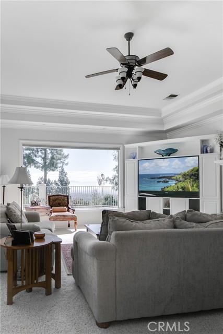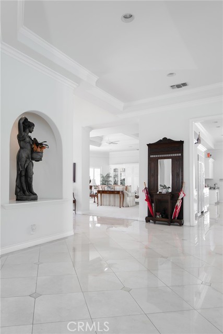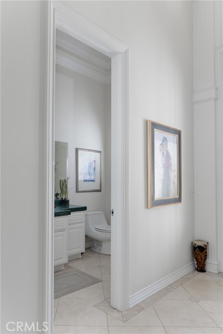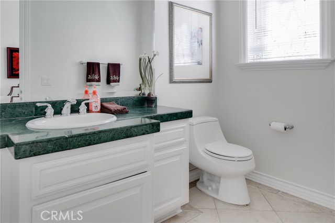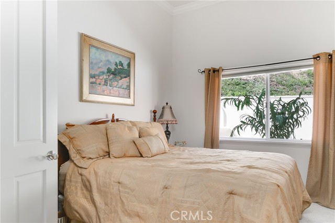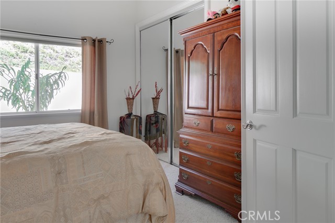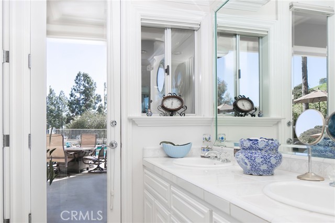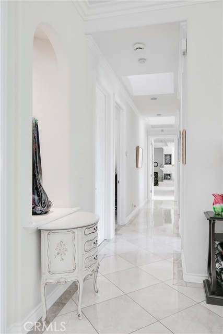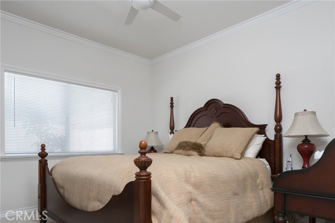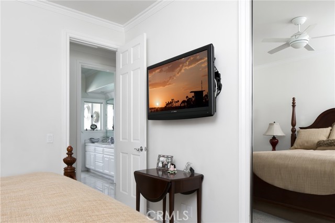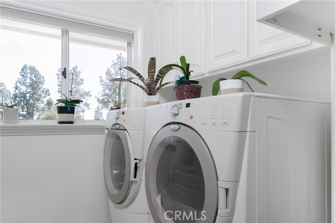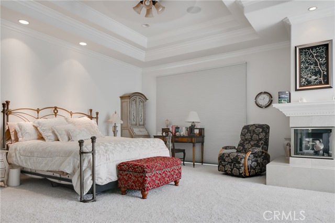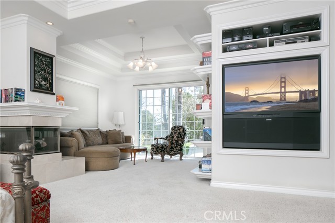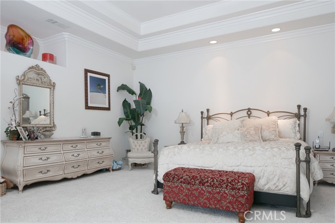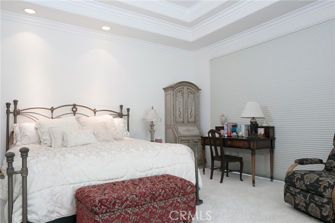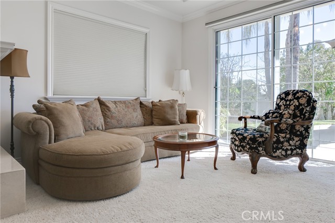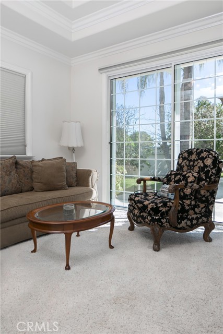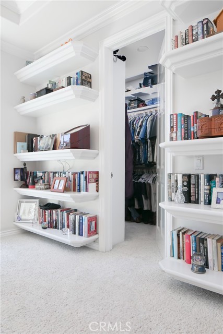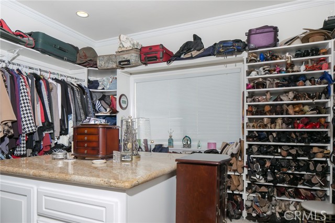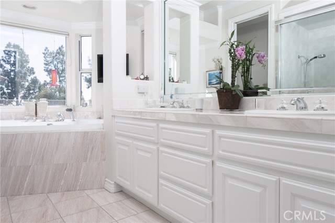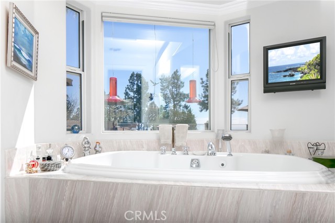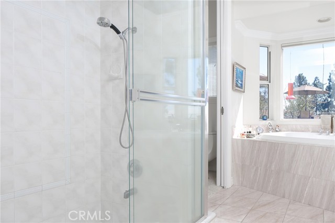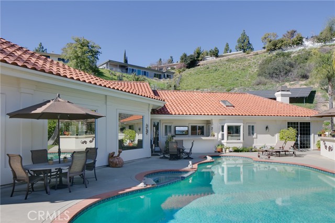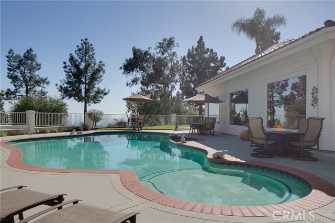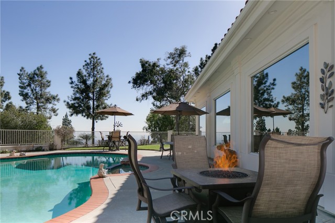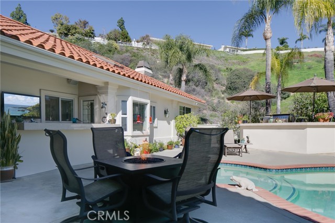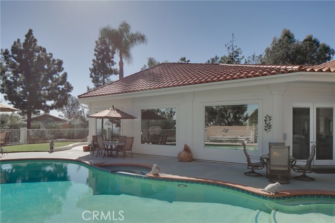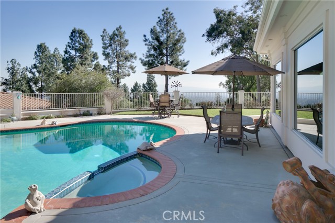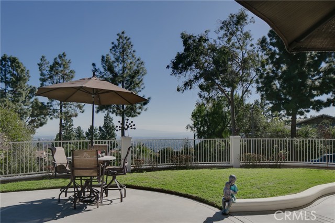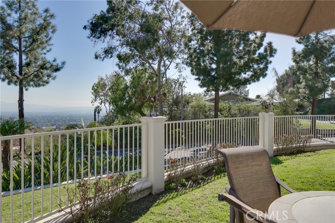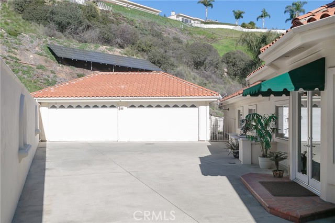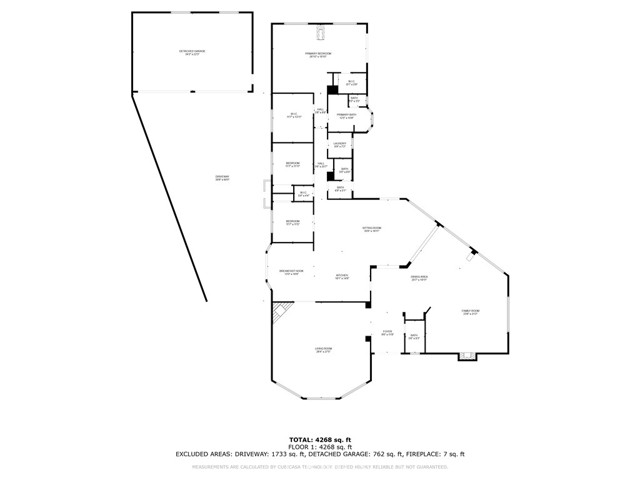695 Via Espirito Santos Street, Claremont, CA 91711
- MLS#: CV24023537 ( Single Family Residence )
- Street Address: 695 Via Espirito Santos Street
- Viewed: 8
- Price: $2,350,000
- Price sqft: $538
- Waterfront: Yes
- Wateraccess: Yes
- Year Built: 1974
- Bldg sqft: 4366
- Bedrooms: 4
- Total Baths: 3
- Full Baths: 3
- Garage / Parking Spaces: 4
- Days On Market: 714
- Additional Information
- County: LOS ANGELES
- City: Claremont
- Zipcode: 91711
- District: Claremont Unified
- Middle School: ELROB
- High School: CLAREM
- Provided by: TELFORD REAL ESTATE
- Contact: Nancy Nancy

- DMCA Notice
-
DescriptionOutstanding view! Welcome to this entertainers delight view estate! This spectacular one of a kind, custom view estate is nestled in the elegant & exclusive Claraboya community. You will experience the luxury & glamour as this custom estate is designed to take advantage of the valley view, city twinkling lights, sunset views & we can't forget 4th of July firework views too. This sprawling single story estate has been meticulously cared for with attention to detail while offering upscale amenities & highlighting the open floor plan. Approx. 4,366 sqft of luxurious living space, 4 bedrooms (walk in closet can be converted back) & 3 baths. Custom crown moldings, baseboards & built in cabinetry throughout boasting built in nooks to display fine art which highlights the crown molding designed specifically for this estate, beautiful tile & hardwood flooring, custom high ceilings, recessed lighting, dual pane windows with custom shades, drapes & wooden shutters, 3 fireplaces, bathrooms with designer marble & a chic outside bar for the mixologist, fully integrated sound system + top of the line solar & more! Spacious formal living room with built in cabinetry & Marble fireplace. Gorgeous chef kitchen boasts plenty of cabinetry, built in desk/work space, spacious center island, pantry, nook area & built in appli: built in refrigerator, wine refrigerator, dishwasher, 2 ovens, 5 burner stove top. Kitchen opens to the 1st family room & 2nd dining area making it easy to entertain. Formal dining room to accommodate a warm gathering on any special occasion that also opens to the large 2nd family room with a cozy fireplace. The generous primary suite features two sided fireplace that opens to the sitting/retreat area, walk in closet & the luxurious bathroom with 2 sinks, soaking bath tub with a view & separate step in shower. Fabulous grounds make it easy to enjoy the salt water pool, bubbling spa while being surrounded by views of the mountains & valley. Built in BBQ island. This estate has great curb appeal with an electronic gate to enter into the long driveway with finished 4 car garage in the back plus possible boat, motorcycle or extra toys parking space if desired. This property is conveniently located within minutes of the 210 freeway, Thompson Creek Trail, Johnsons Pasture Trails & many more trails + downtown Claremont Village known for its charm with beautiful tree lined streets, shopping, restaurants, parks, Claremont Colleges, Metro Link station & much more!
Property Location and Similar Properties
Contact Patrick Adams
Schedule A Showing
Features
Appliances
- Built-In Range
- Dishwasher
- Disposal
- Gas Oven
- Gas Range
- Refrigerator
Architectural Style
- Custom Built
Assessments
- Unknown
Association Fee
- 0.00
Commoninterest
- None
Common Walls
- No Common Walls
Cooling
- Central Air
Country
- US
Days On Market
- 256
Door Features
- Double Door Entry
- Mirror Closet Door(s)
Eating Area
- Breakfast Nook
- Dining Room
- In Kitchen
- See Remarks
Fencing
- Block
- Electric
- See Remarks
- Wrought Iron
Fireplace Features
- Family Room
- Living Room
- Primary Bedroom
- See Remarks
Flooring
- See Remarks
- Tile
- Wood
Garage Spaces
- 4.00
Green Energy Generation
- Solar
Heating
- Central
- High Efficiency
High School
- CLAREM
Highschool
- Claremont
Interior Features
- Built-in Features
- Ceiling Fan(s)
- Granite Counters
- High Ceilings
- Open Floorplan
- Pantry
- Recessed Lighting
- Storage
- Wired for Sound
Laundry Features
- Individual Room
- Inside
Levels
- One
Living Area Source
- Assessor
Lockboxtype
- None
Lot Features
- Back Yard
- Front Yard
- Landscaped
- Lawn
- Lot 20000-39999 Sqft
- Sprinkler System
- Sprinklers Timer
Middle School
- ELROB
Middleorjuniorschool
- El Roble
Parcel Number
- 8670024035
Parking Features
- Driveway
- Garage - Two Door
- Garage Door Opener
- See Remarks
Patio And Porch Features
- Concrete
- Patio
- See Remarks
Pool Features
- Private
- In Ground
- Salt Water
- See Remarks
Postalcodeplus4
- 1563
Property Type
- Single Family Residence
Property Condition
- Turnkey
- Updated/Remodeled
Roof
- Tile
School District
- Claremont Unified
Security Features
- Carbon Monoxide Detector(s)
- Security System
- Smoke Detector(s)
Sewer
- Public Sewer
Spa Features
- Private
- In Ground
View
- Canyon
- City Lights
- Hills
- See Remarks
- Valley
Water Source
- Private
- See Remarks
Window Features
- Custom Covering
- Double Pane Windows
- Drapes
- Shutters
Year Built
- 1974
Year Built Source
- Assessor
Zoning
- CLRS20000*
