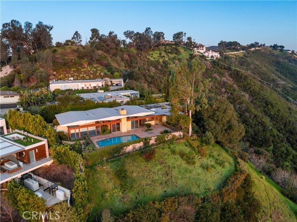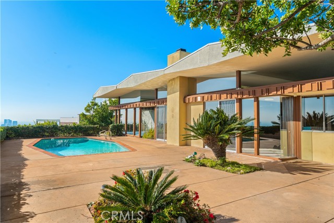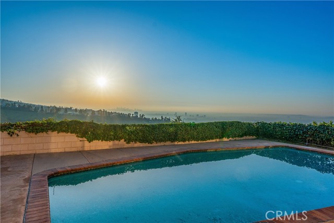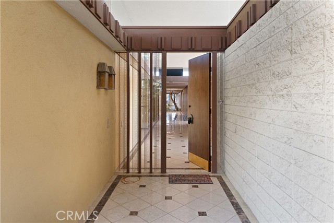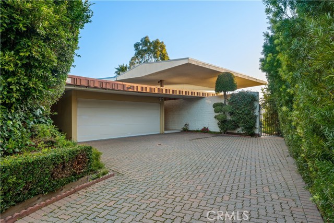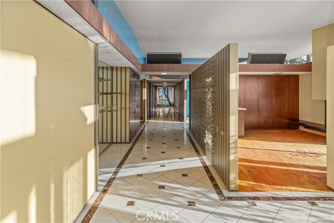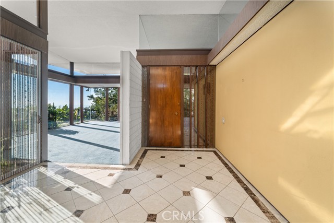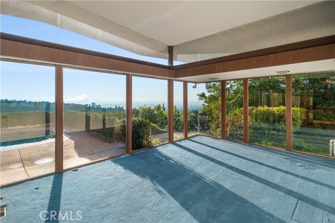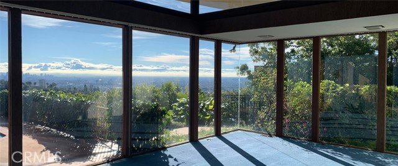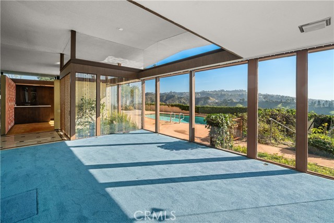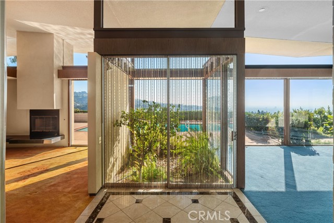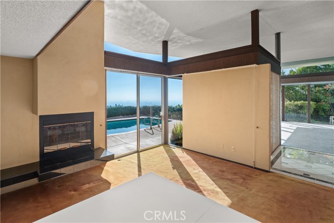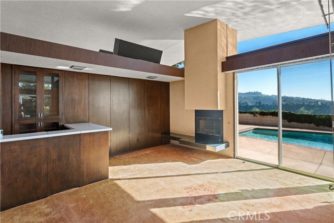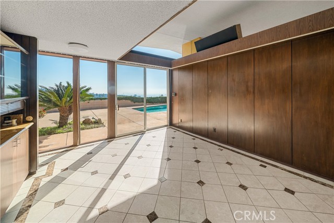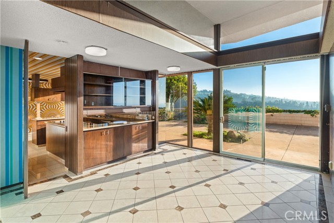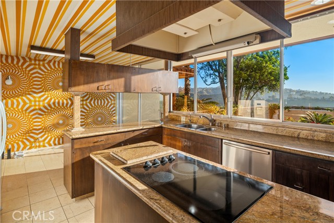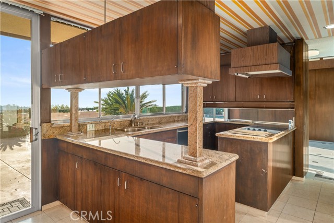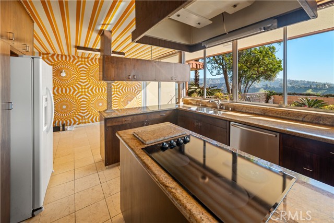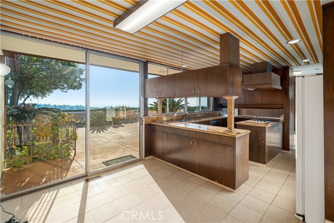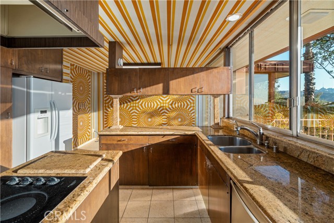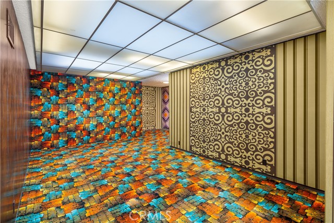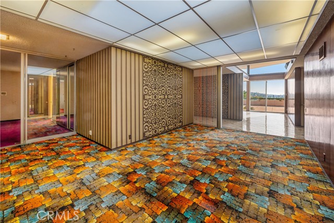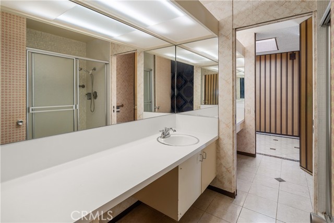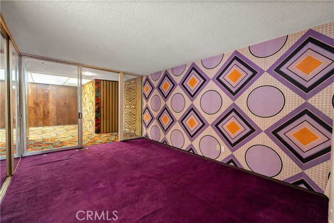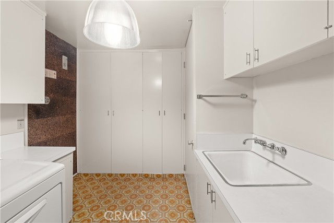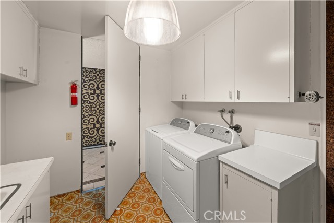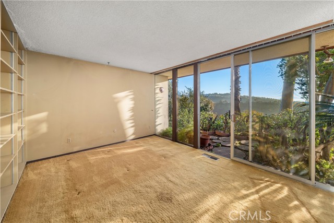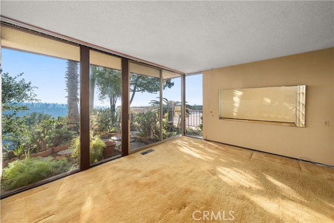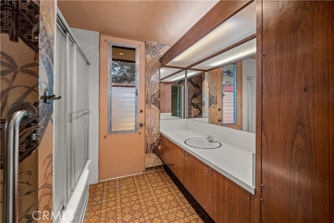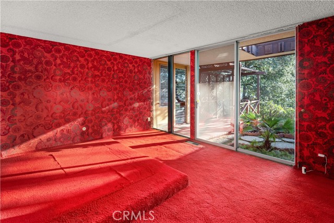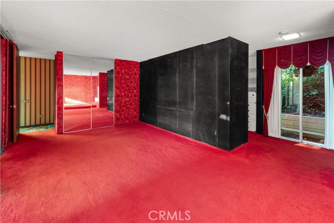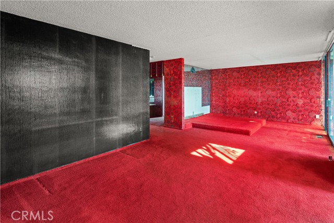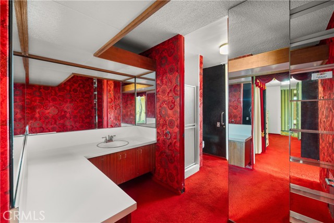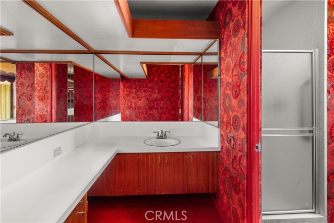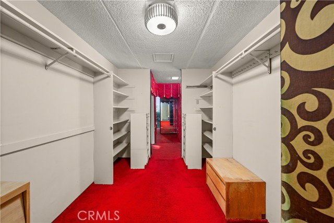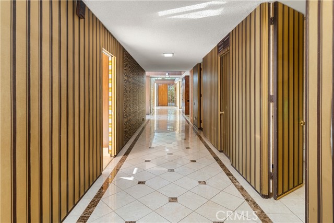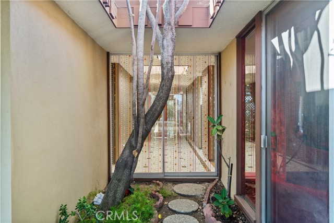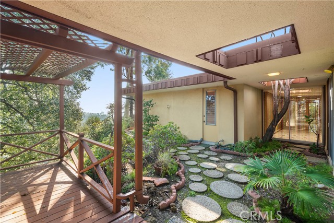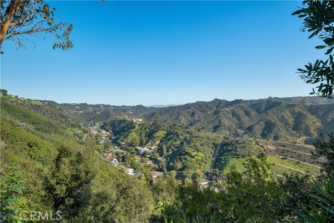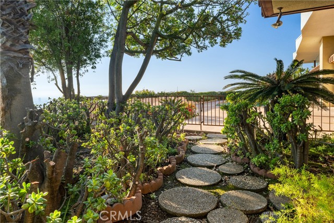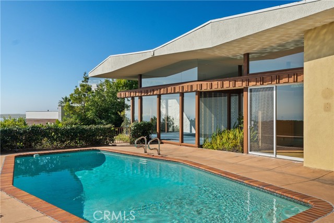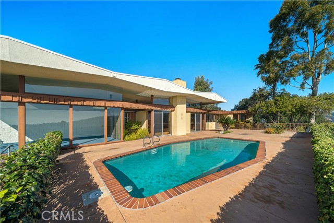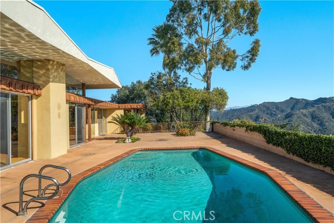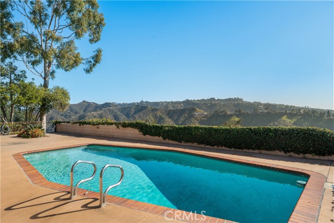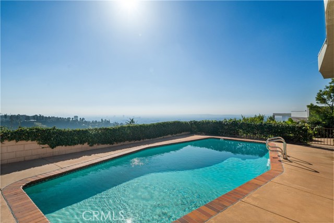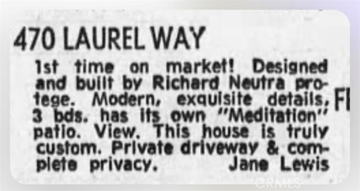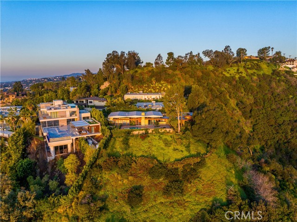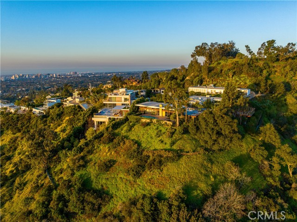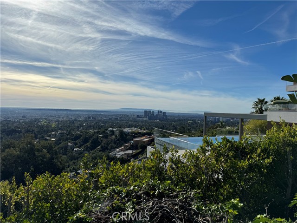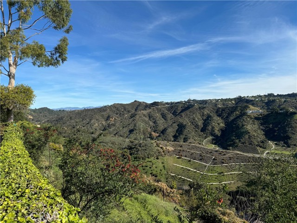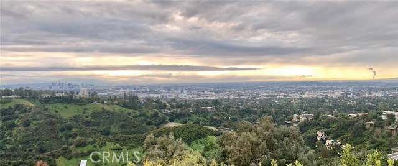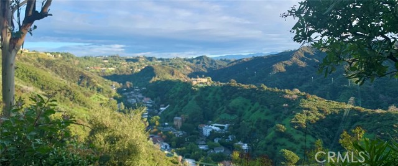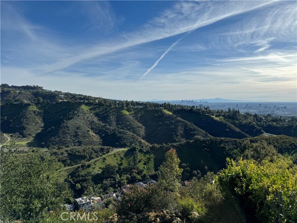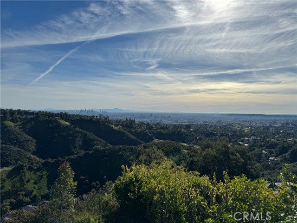1470 Laurel Way, Beverly Hills, CA 90210
- MLS#: BB24037580 ( Single Family Residence )
- Street Address: 1470 Laurel Way
- Viewed: 4
- Price: $6,995,000
- Price sqft: $2,212
- Waterfront: Yes
- Wateraccess: Yes
- Year Built: 1962
- Bldg sqft: 3163
- Bedrooms: 3
- Total Baths: 3
- Full Baths: 3
- Garage / Parking Spaces: 4
- Days On Market: 498
- Additional Information
- County: LOS ANGELES
- City: Beverly Hills
- Zipcode: 90210
- District: Los Angeles Unified
- High School: UNIVER
- Provided by: Your Home Seekers Realty
- Contact: Beverly Beverly

- DMCA Notice
-
DescriptionACTIVE UNDER CONTRACT *ACCEPTING BACKUP OFFERS* Multi million dollar views on the top of coveted Laurel Way in Beverly Hills, 90210, P.O. The panoramic views are spectacular. Mid Century Modern glass home built in 1962 by Architect Stanley S. Kogan, a protege of architect Richard Neutra. Beautiful atriums throughout, feels like you're living in a garden. This home is surrounded by multi million dollar homes. Owned by one family since 1972. $500,000.00 below appraisal. The home sits on a flat lot.
Property Location and Similar Properties
Contact Patrick Adams
Schedule A Showing
Features
Appliances
- Dishwasher
- Electric Oven
- Electric Cooktop
- Microwave
- Refrigerator
Architectural Style
- Mid Century Modern
Assessments
- None
Association Fee
- 0.00
Builder Name
- Stanley S. Kogen (architect)
Commoninterest
- None
Common Walls
- No Common Walls
Construction Materials
- Block
- Glass
- Stucco
Cooling
- Central Air
- Electric
- Zoned
Country
- US
Days On Market
- 494
Door Features
- Sliding Doors
Eating Area
- Area
- Dining Room
- Separated
Electric
- Standard
Entry Location
- front of home
Fireplace Features
- Den
- Gas
Flooring
- Carpet
- Stone
Foundation Details
- Combination
Garage Spaces
- 3.50
Heating
- Central
- Natural Gas
High School
- UNIVER
Highschool
- University
Inclusions
- Washer & Dryer and Refrigerator
Interior Features
- Bar
- Beamed Ceilings
- Block Walls
- Built-in Features
- Cathedral Ceiling(s)
- Copper Plumbing Partial
- Formica Counters
- Granite Counters
- High Ceilings
- Open Floorplan
- Recessed Lighting
- Stone Counters
- Storage
- Wet Bar
Laundry Features
- Individual Room
Levels
- One
Living Area Source
- Assessor
Lockboxtype
- See Remarks
Lot Features
- 0-1 Unit/Acre
- Cul-De-Sac
- Sloped Down
- Landscaped
- Lot 10000-19999 Sqft
- Irregular Lot
- Park Nearby
- Patio Home
- Paved
- Secluded
- Sprinkler System
- Sprinklers In Front
- Sprinklers In Rear
- Sprinklers Manual
Parcel Number
- 4355015047
Parking Features
- Direct Garage Access
- Driveway
- Driveway - Brick
- Driveway Up Slope From Street
- Garage
- Oversized
Patio And Porch Features
- Concrete
- Enclosed
- Patio Open
Pool Features
- Private
- In Ground
Postalcodeplus4
- 2253
Property Type
- Single Family Residence
Road Frontage Type
- City Street
Road Surface Type
- Paved
Roof
- Flat
School District
- Los Angeles Unified
Sewer
- Public Sewer
Spa Features
- None
Utilities
- Cable Connected
- Electricity Connected
- Natural Gas Connected
- Phone Connected
- Sewer Connected
- Water Connected
View
- Canyon
- Catalina
- City Lights
- Coastline
- Hills
- Mountain(s)
- Ocean
- Panoramic
- Pool
- Reservoir
- Valley
Water Source
- Public
Window Features
- Atrium
- Garden Window(s)
- Jalousies/Louvered
- Screens
Year Built
- 1962
Year Built Source
- Assessor
Zoning
- LARE15
