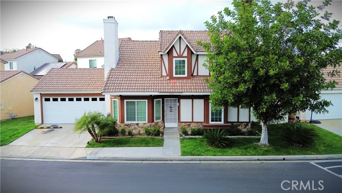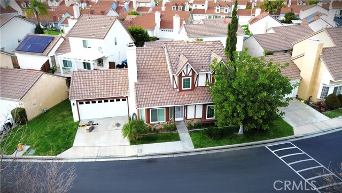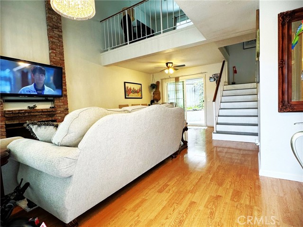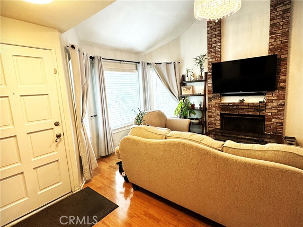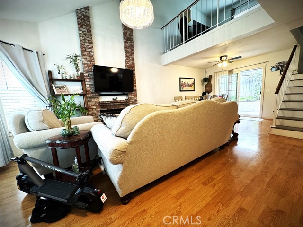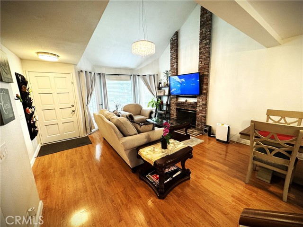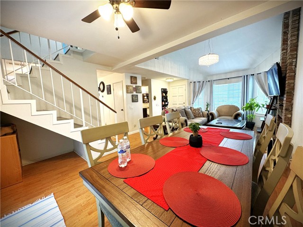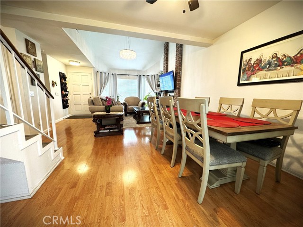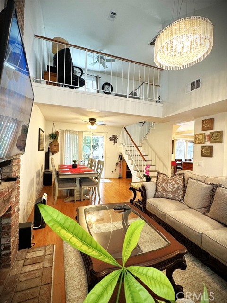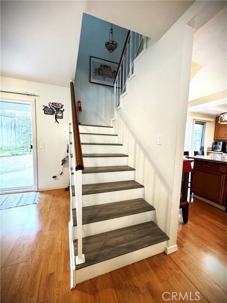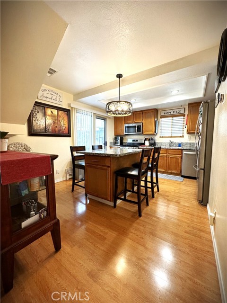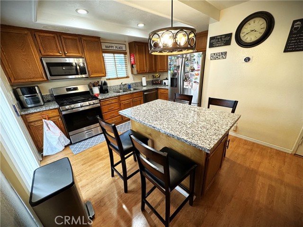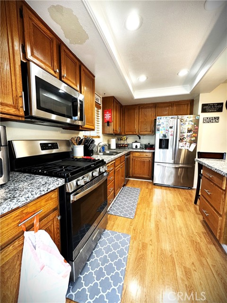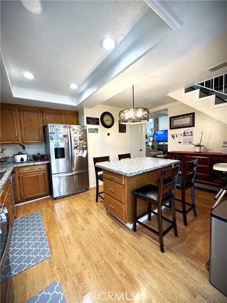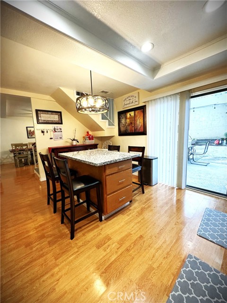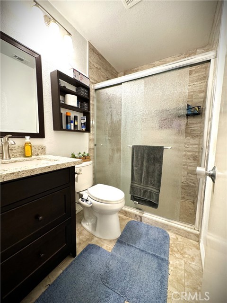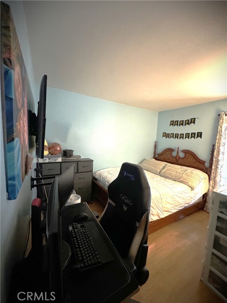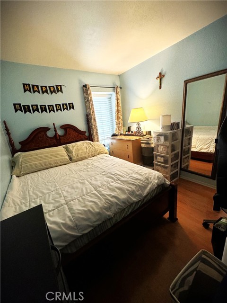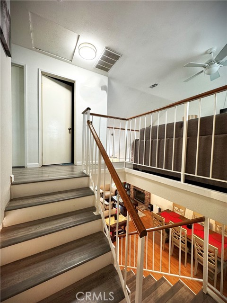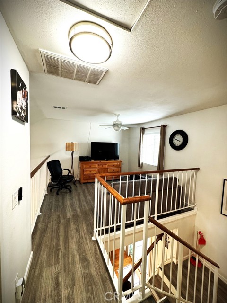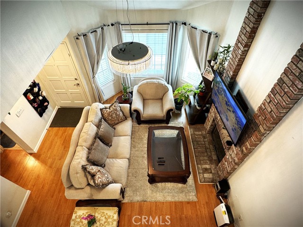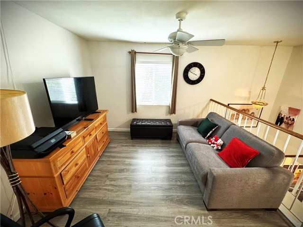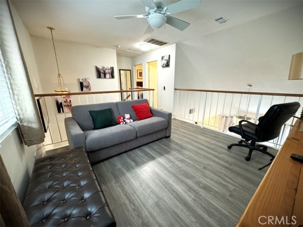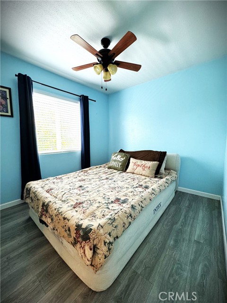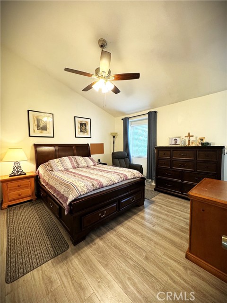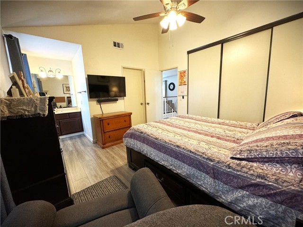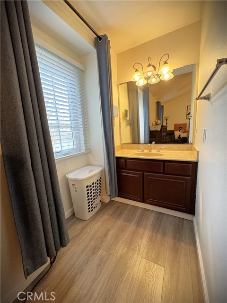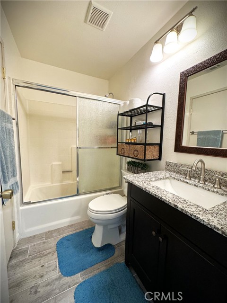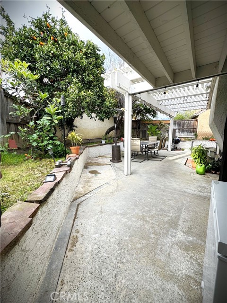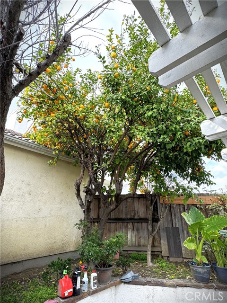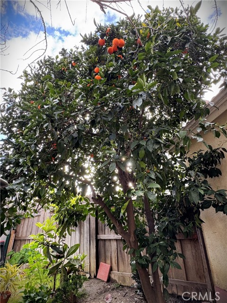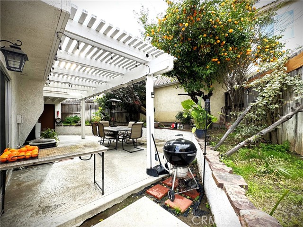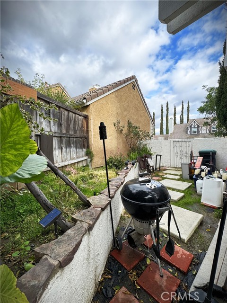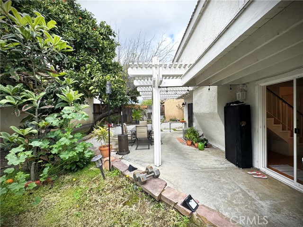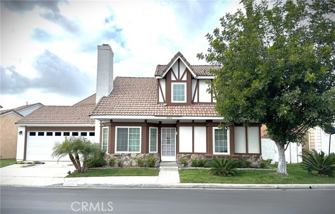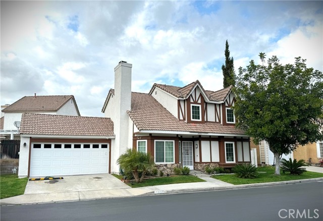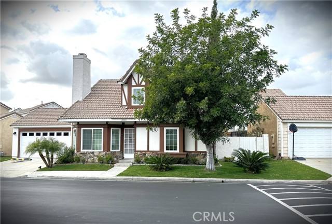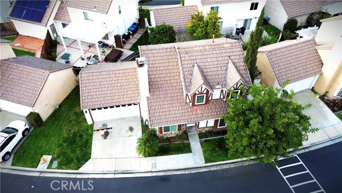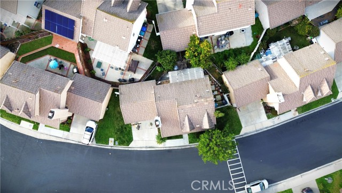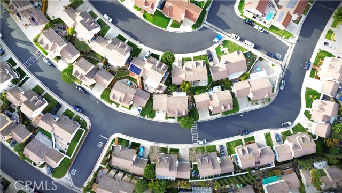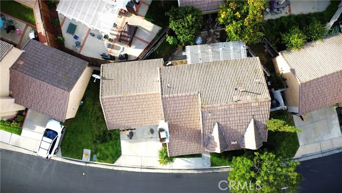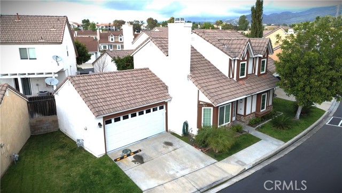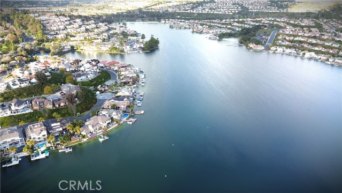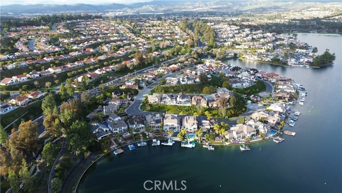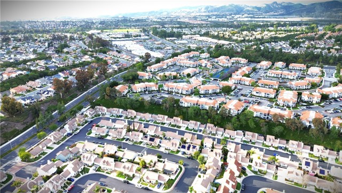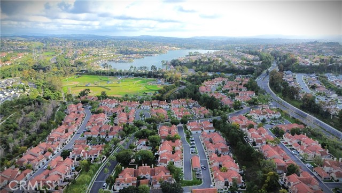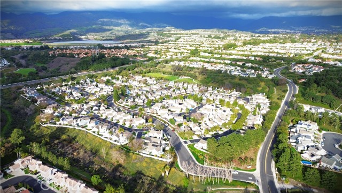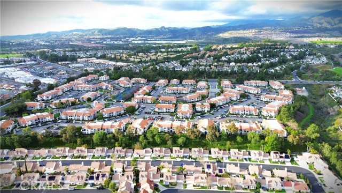28051 Ebson , Mission Viejo, CA 92692
- MLS#: OC24046325 ( Single Family Residence )
- Street Address: 28051 Ebson
- Viewed: 10
- Price: $979,000
- Price sqft: $743
- Waterfront: Yes
- Wateraccess: Yes
- Year Built: 1987
- Bldg sqft: 1317
- Bedrooms: 3
- Total Baths: 2
- Full Baths: 2
- Garage / Parking Spaces: 2
- Days On Market: 319
- Additional Information
- County: ORANGE
- City: Mission Viejo
- Zipcode: 92692
- Subdivision: California Colony (cc)
- District: Saddleback Valley Unified
- Elementary School: DELLAG
- Middle School: LOSALI
- High School: TRAHIL
- Provided by: Domus Realty Group
- Contact: Pred Pred

- DMCA Notice
-
DescriptionStep into the inviting ambiance of this exquisite Cape Cod style residence, showcasing 3 bedrooms and 2.25 baths, nestled within the esteemed California Colony neighborhood of Mission Viejo. As part of the largest master planned community in the nation, Mission Viejo offers an unparalleled lifestyle. Discover this hidden gem nestled within a tranquil inside tract location, ensuring peace and privacy for discerning homeowners. The ground floor boasts a generously sized bedroom accompanied by a full bathroom, while the living room exudes sophistication with its vaulted ceilings and cozy fireplace. Adjacent to the living space, the expansive formal dining area offers picturesque views of the backyard oasis adorned with fragrant orange trees. The modern, open kitchen is a culinary delight, featuring an island with granite countertops, complemented by a suite of high end appliances including a newer gas range with oven and microwave. Ascend the staircase to the second floor, where a charming bedroom awaits alongside a versatile loft area, ideal for customization as a fourth bedroom or media room. The master suite epitomizes comfort, complete with a convenient private vanity area and full bathroom. Throughout the home, gleaming combination of laminate and hardwood floors add warmth and elegance, while the attached two car garage provides convenience with washer and dryer hookups. Outside, the lush backyard retreat boasts fruit trees and a flourishing garden, perfect for entertaining guests. Enjoy the benefits of the California Colony community, including low HOA dues and a favorable tax rate without Mello Roos assessments. Enhanced privacy and energy efficiency are ensured with upgraded double pane sliding doors and windows. Conveniently located within walking distance to parks, shopping, and the serene Lake Mission Viejo, residents can indulge in a myriad of recreational activities including boating, swimming, and exclusive access to a clubhouse hosting vibrant concert events. Experience the epitome of luxury living in this captivating residence.
Property Location and Similar Properties
Contact Patrick Adams
Schedule A Showing
Features
Accessibility Features
- Parking
Appliances
- Dishwasher
- Disposal
- Gas Range
- Microwave
Assessments
- None
Association Amenities
- Picnic Area
- Playground
- Boathouse
- Other Courts
- Clubhouse
Association Fee
- 93.00
Association Fee2
- 27.00
Association Fee2 Frequency
- Monthly
Association Fee Frequency
- Monthly
Commoninterest
- None
Common Walls
- No Common Walls
Construction Materials
- Drywall Walls
- Stucco
Cooling
- Central Air
Country
- US
Days On Market
- 88
Eating Area
- Breakfast Nook
- In Family Room
- In Kitchen
Elementary School
- DELLAG
Elementaryschool
- Del Lago
Exclusions
- Owner personal property
- Washer
- Dryer
- Refrigerator
Fencing
- Wood
Fireplace Features
- Living Room
- Gas
Flooring
- Laminate
Garage Spaces
- 2.00
Heating
- Central
- Fireplace(s)
High School
- TRAHIL2
Highschool
- Trabucco Hills
Interior Features
- Cathedral Ceiling(s)
- Ceiling Fan(s)
- Granite Counters
- High Ceilings
- Open Floorplan
- Pantry
Laundry Features
- Gas & Electric Dryer Hookup
- In Garage
- Washer Hookup
Levels
- Two
Living Area Source
- Assessor
Lockboxtype
- Call Listing Office
- Supra
Lockboxversion
- Supra
Lot Features
- Back Yard
- Front Yard
Middle School
- LOSALI2
Middleorjuniorschool
- Los Alisos
Parcel Number
- 83621621
Parking Features
- Direct Garage Access
- Driveway
- Garage - Single Door
Patio And Porch Features
- Covered
- Patio
- Rear Porch
Pool Features
- None
Postalcodeplus4
- 3036
Property Type
- Single Family Residence
School District
- Saddleback Valley Unified
Security Features
- Carbon Monoxide Detector(s)
- Smoke Detector(s)
Sewer
- Public Sewer
Subdivision Name Other
- California Colony (CC)
View
- None
Views
- 10
Water Source
- Public
Window Features
- Double Pane Windows
Year Built
- 1987
Year Built Source
- Assessor
