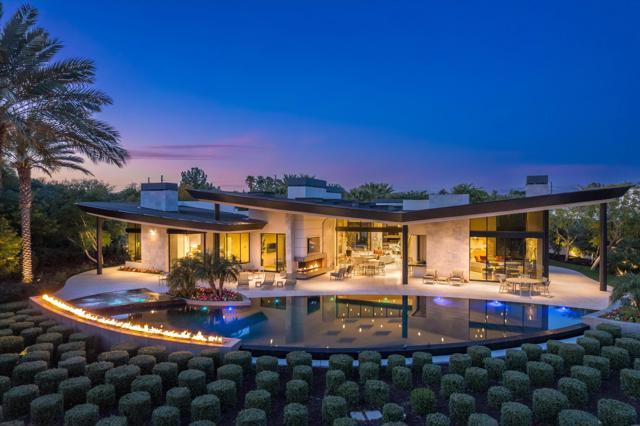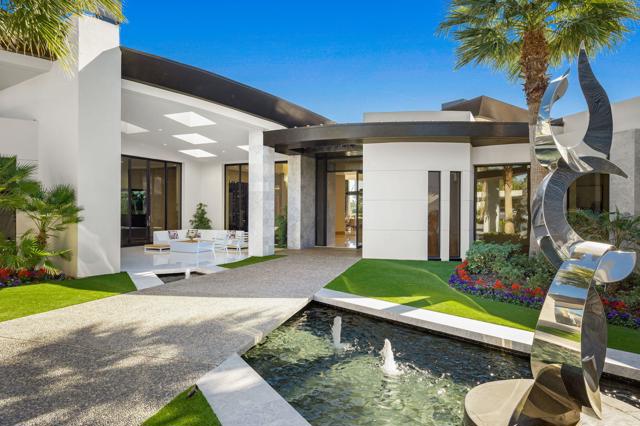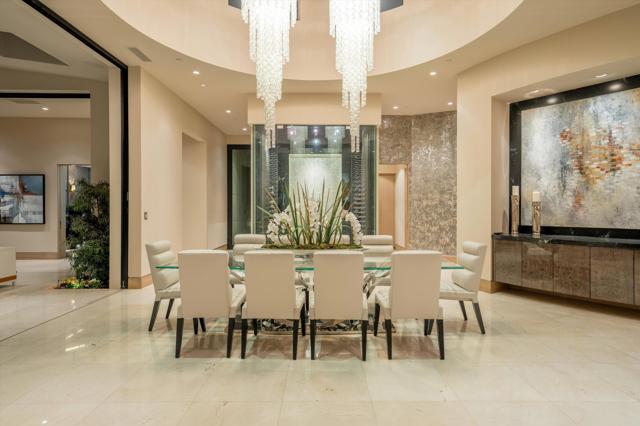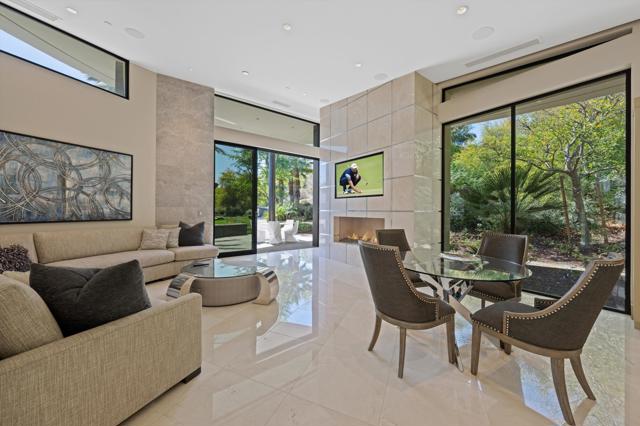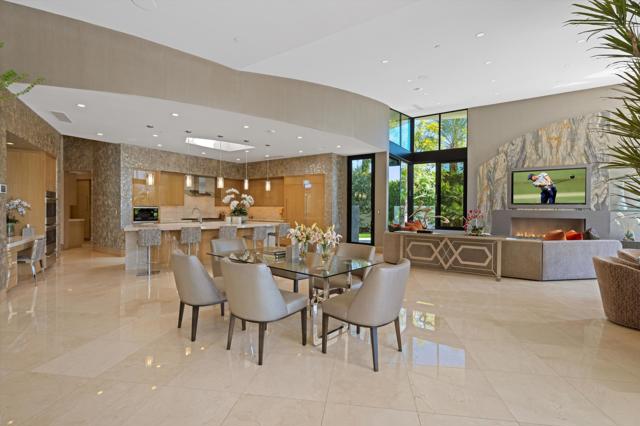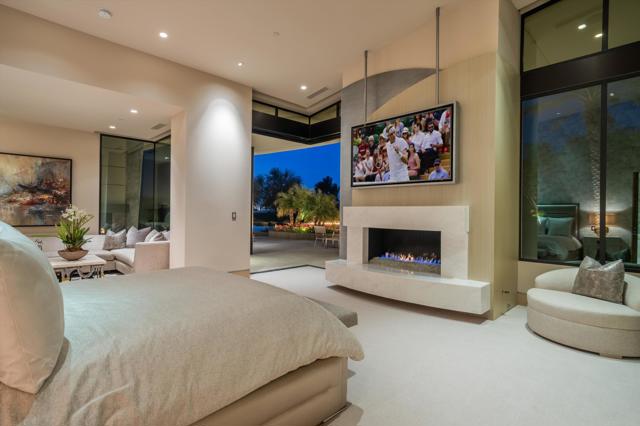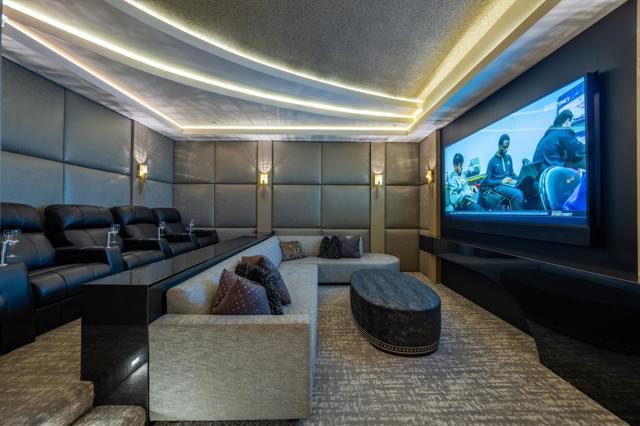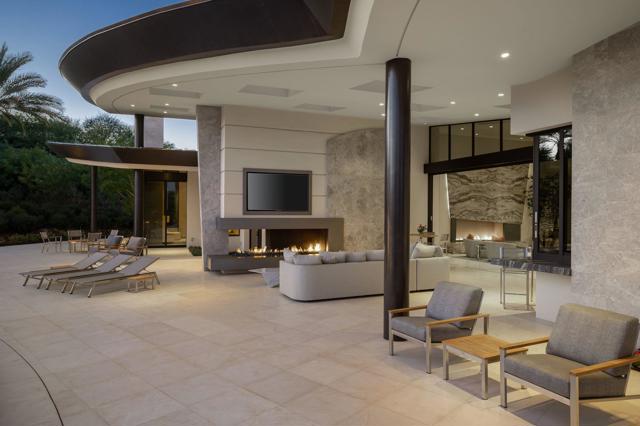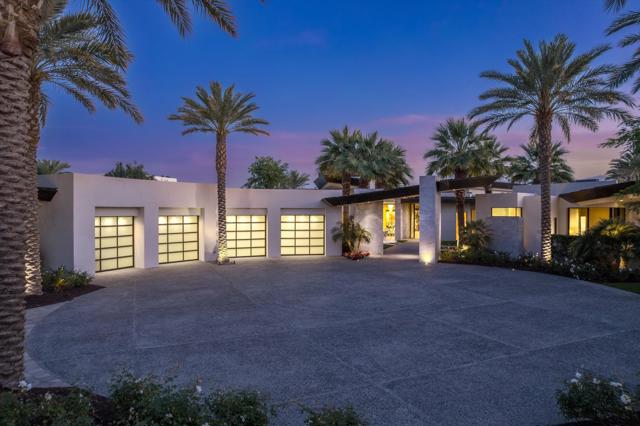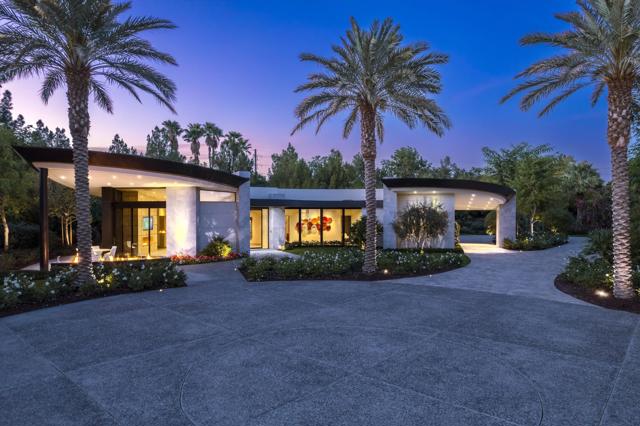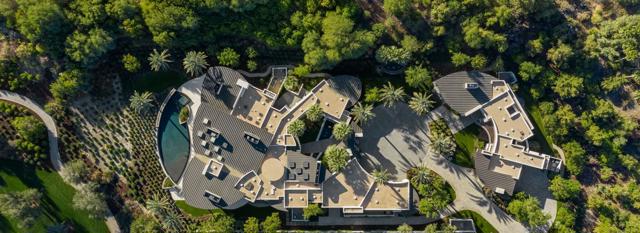81105 Columbus Way, La Quinta, CA 92253
- MLS#: 219108086DA ( Single Family Residence )
- Street Address: 81105 Columbus Way
- Viewed: 10
- Price: $17,450,000
- Price sqft: $1,750
- Waterfront: No
- Year Built: 2016
- Bldg sqft: 9974
- Bedrooms: 6
- Total Baths: 8
- Full Baths: 6
- 1/2 Baths: 2
- Garage / Parking Spaces: 5
- Days On Market: 667
- Acreage: 1.47 acres
- Additional Information
- County: RIVERSIDE
- City: La Quinta
- Zipcode: 92253
- Subdivision: The Madison
- Provided by: Madison Club Properties
- Contact: Glenn Glenn

- DMCA Notice
-
DescriptionThis unique trophy property nestled behind the gates of the Madison Club boasts a total of 9,974 sq ft of meticulously handcrafted quality and elegant stone finishes. This estate is situated on approx 1.5 lushly landscaped acres surrounded by an additional 1.5 acres of HOA maintained open space. The incredibly well thought out main residence of 7,677 sq ft showcases 3 beds, 3.5 baths, office and theater. A gourmet kitchen overlooks the grand family room and includes a butler's kitchen. The elegant dining room includes a glass front wine room and is graced with a stunning chandelier. The 2,297 sq ft guest home mimics the quality and perfection of the main home with its own living and dining area, kitchenette, 3 guest suites, garage and car port. The grounds also feature an indoor/outdoor bar, BBQ, infinity edge pool with yoga/tanning shelf, oversized spa along with numerous fire and tranquil water features. Impeccable design, unparalleled quality and paramount location.
Property Location and Similar Properties
Contact Patrick Adams
Schedule A Showing
Features
Appliances
- Ice Maker
- Gas Cooktop
- Microwave
- Gas Oven
- Gas Range
- Vented Exhaust Fan
- Refrigerator
- Disposal
- Freezer
- Dishwasher
- Gas Water Heater
- Range Hood
Architectural Style
- Contemporary
- Modern
Association Amenities
- Controlled Access
- Security
Association Fee
- 6300.00
Association Fee Frequency
- Quarterly
Carport Spaces
- 0.00
Construction Materials
- Stucco
Cooling
- Central Air
- Zoned
Country
- US
Door Features
- Sliding Doors
Eating Area
- Breakfast Nook
- Breakfast Counter / Bar
- Dining Room
Electric
- 220 Volts in Laundry
Fencing
- Block
- Stucco Wall
- Partial
Fireplace Features
- Fire Pit
- Gas Starter
- See Through
- Outside
- Primary Bedroom
- Great Room
- Guest House
- Family Room
Flooring
- Carpet
- Tile
Foundation Details
- Slab
Garage Spaces
- 5.00
Heating
- Central
- Zoned
- Fireplace(s)
- Natural Gas
Inclusions
- Furnishings per inventory.
Interior Features
- Bar
- Wet Bar
- Recessed Lighting
- Open Floorplan
- Home Automation System
- Cathedral Ceiling(s)
Laundry Features
- Individual Room
Living Area Source
- Other
Lockboxtype
- None
Lot Features
- Landscaped
- Paved
- Irregular Lot
- Cul-De-Sac
- On Golf Course
- Sprinkler System
- Planned Unit Development
Other Structures
- Guest House
Parcel Number
- 779380028
Parking Features
- Attached Carport
- Driveway
- Direct Garage Access
- Circular Driveway
- Golf Cart Garage
Patio And Porch Features
- Covered
Pool Features
- Gunite
- In Ground
- Electric Heat
Postalcodeplus4
- 5545
Property Type
- Single Family Residence
Roof
- Flat
Security Features
- 24 Hour Security
- Gated Community
- Fire and Smoke Detection System
- Card/Code Access
- Automatic Gate
Spa Features
- Heated
- Private
- Gunite
- In Ground
Subdivision Name Other
- The Madison
Uncovered Spaces
- 0.00
Utilities
- Cable Available
View
- Golf Course
- Panoramic
- Mountain(s)
Views
- 10
Window Features
- Skylight(s)
- Blinds
Year Built
- 2016
Year Built Source
- Builder
