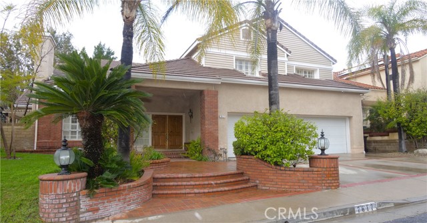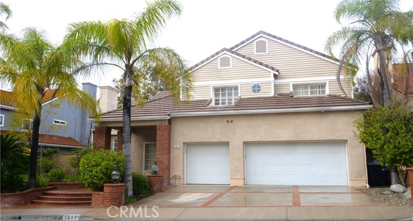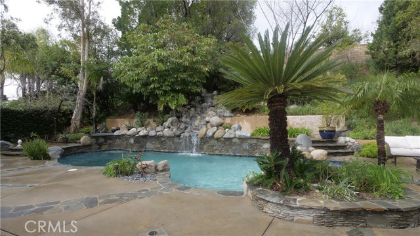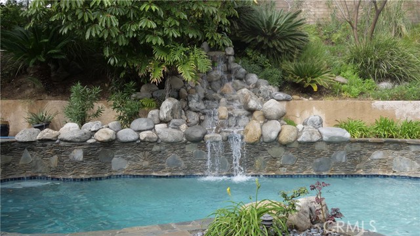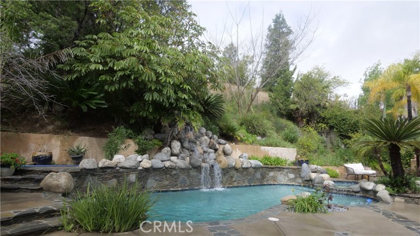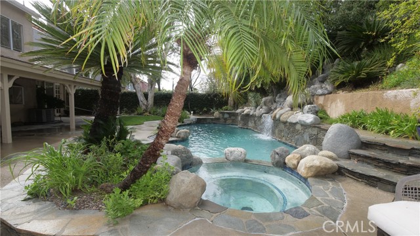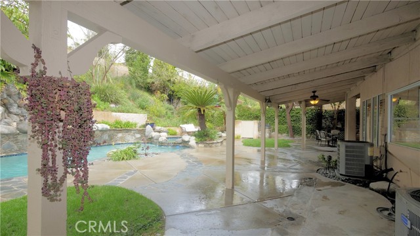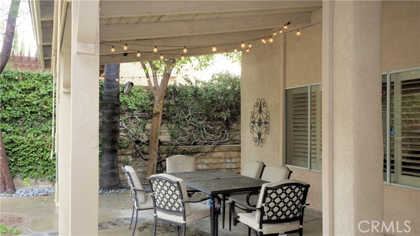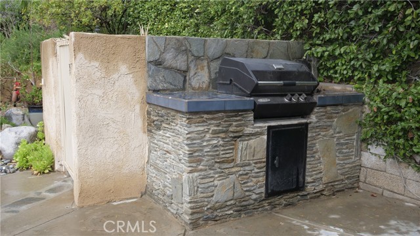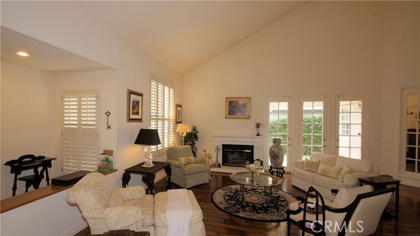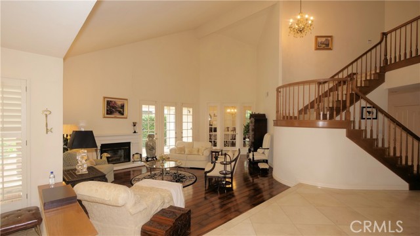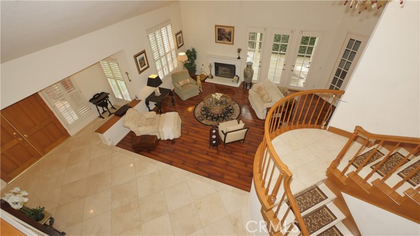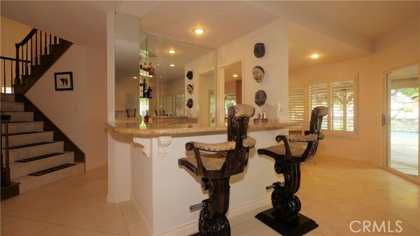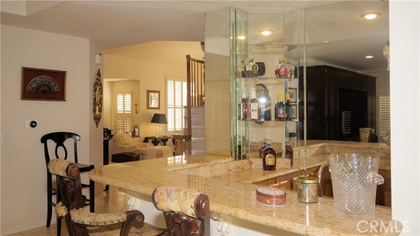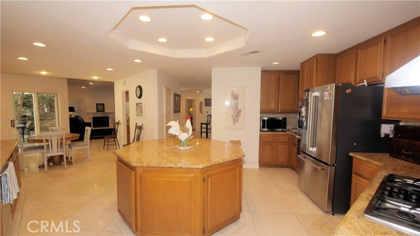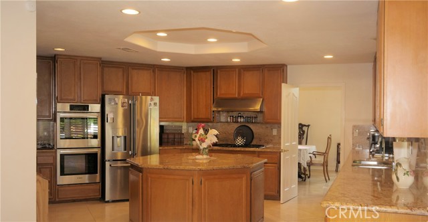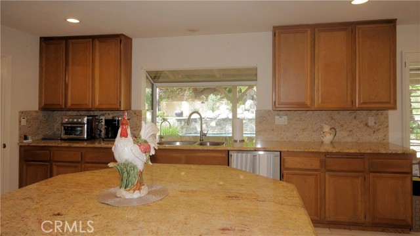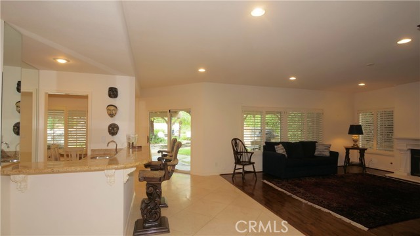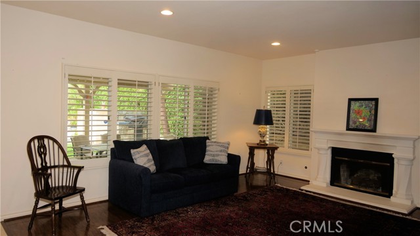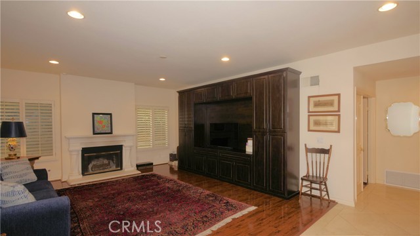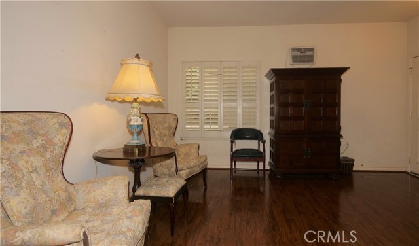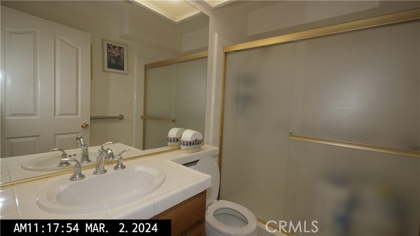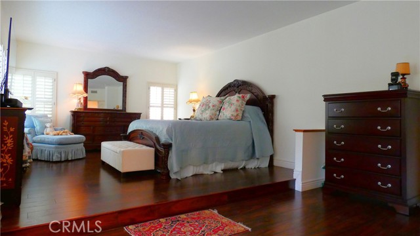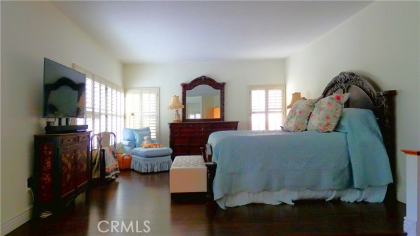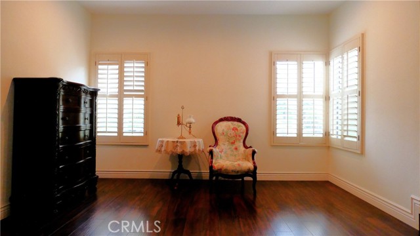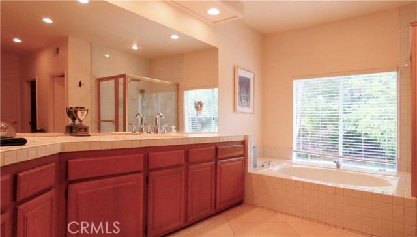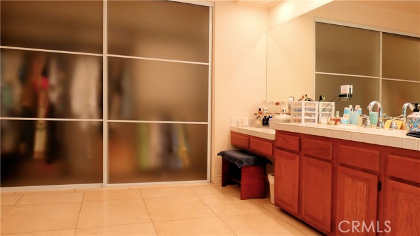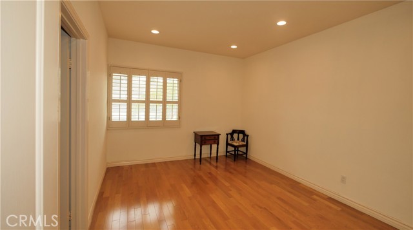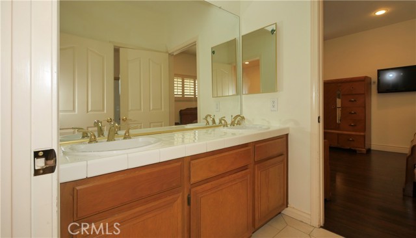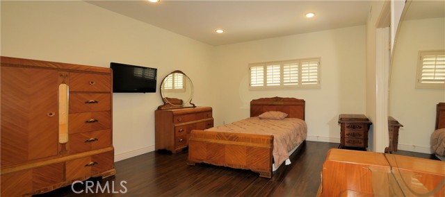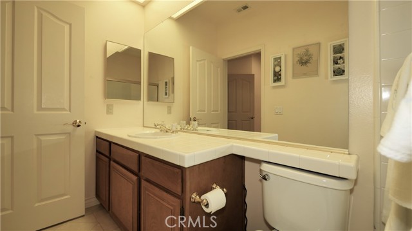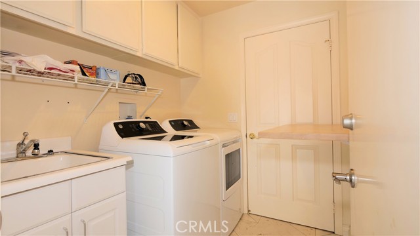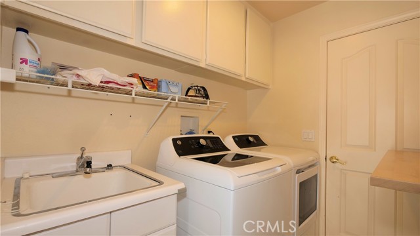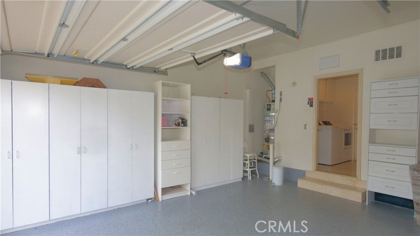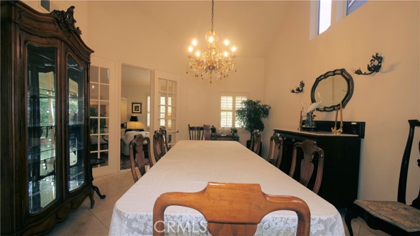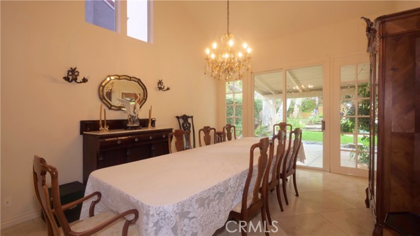7617 Southby Drive, West Hills, CA 91304
- MLS#: SR24045351 ( Single Family Residence )
- Street Address: 7617 Southby Drive
- Viewed: 19
- Price: $1,890,000
- Price sqft: $434
- Waterfront: Yes
- Wateraccess: Yes
- Year Built: 1987
- Bldg sqft: 4359
- Bedrooms: 5
- Total Baths: 5
- Full Baths: 4
- 1/2 Baths: 1
- Garage / Parking Spaces: 3
- Days On Market: 353
- Additional Information
- County: LOS ANGELES
- City: West Hills
- Zipcode: 91304
- District: Los Angeles Unified
- Provided by: Advantage Realty
- Contact: Ronald Ronald

- DMCA Notice
-
DescriptionStunning 5 Bedroom 4.5 Bath Executive Style home located in the foothills of "West Hills". This home offers an amazing open layout that makes entertaining a dream. Large rooms are found throughout the home. The double door entry has a nice foyer and opens to the large bright living room with gas fireplace and french doors open to a welcoming side patio. A large downstairs bedroom with en suite bathroom offers its own door to the side yard. The gourmet kitchen offers granite counters & updated top of the line Bosch appliances and a large octagonal center island with no shortage of storage space, and multiple pantry closets. The kitchen is located between the large formal dining room and the family room with gas fireplace and custom built entertainment center, ready for nearly any size large screen TV. All three of these rooms look out onto the the gorgeous mature west facing tropical rear yard featuring a custom built pool, spa and amazing waterfall. There is a custom built patio cover, 2 grassy areas and a newer built in BBQ. Upstairs the expansive Primary room offers sitting area and the en suite bathroom has multiple custom built in closets, dual vanities, separate soaking tub & shower. The three other secondary bedrooms have recessed lighting & en suite bathroom or a jack & jill lbathroom. All floors are either marble, luxury plank laminate or hard wood flooring. Recent upgrades are HVAC Condensors & Heater, Double Convection Oven, Exterior Drainlines, Pool Heater & Outdoor BBQ. Walking distance to "Castle Peak Park"
Property Location and Similar Properties
Contact Patrick Adams
Schedule A Showing
Features
Accessibility Features
- 32 Inch Or More Wide Doors
- Parking
Appliances
- Built-In Range
- Convection Oven
- Dishwasher
- Double Oven
- Disposal
- Gas & Electric Range
- Gas Cooktop
- Gas Water Heater
- Hot Water Circulator
- Range Hood
- Self Cleaning Oven
- Water Line to Refrigerator
Architectural Style
- Mediterranean
- Traditional
Assessments
- Unknown
Association Amenities
- Call for Rules
- Management
Association Fee
- 190.00
Association Fee Frequency
- Quarterly
Commoninterest
- None
Common Walls
- No Common Walls
Construction Materials
- Stucco
Cooling
- Central Air
- Dual
- High Efficiency
Country
- US
Days On Market
- 256
Eating Area
- Breakfast Nook
- Family Kitchen
- Dining Room
Entry Location
- Front
Exclusions
- Upstairs Hallway Hanging Light
Fireplace Features
- Family Room
- Living Room
- Gas
Flooring
- Laminate
- Stone
- Wood
Foundation Details
- Slab
Garage Spaces
- 3.00
Heating
- Central
Interior Features
- Bar
- Built-in Features
- Cathedral Ceiling(s)
- Ceramic Counters
- Copper Plumbing Full
- Granite Counters
- High Ceilings
- In-Law Floorplan
- Pantry
- Recessed Lighting
- Tile Counters
- Wet Bar
Laundry Features
- Gas Dryer Hookup
- Individual Room
- Inside
- Washer Hookup
Levels
- Two
Living Area Source
- Assessor
Lockboxtype
- None
Lot Features
- Back Yard
- Front Yard
- Lot 10000-19999 Sqft
- Level
- Sprinklers In Front
- Sprinklers In Rear
- Sprinklers Timer
- Walkstreet
- Yard
Parcel Number
- 2027038044
Parking Features
- Direct Garage Access
- Driveway
- Concrete
- Garage
- Garage Faces Front
- Garage - Two Door
- Garage Door Opener
- Oversized
Patio And Porch Features
- Covered
- Patio
- Patio Open
- Front Porch
- Rear Porch
- Slab
- Stone
Pool Features
- Private
- Black Bottom
- Filtered
- Gunite
- Heated
- Gas Heat
- In Ground
- Permits
- Waterfall
Postalcodeplus4
- 5270
Property Type
- Single Family Residence
Property Condition
- Turnkey
Road Frontage Type
- City Street
Road Surface Type
- Paved
School District
- Los Angeles Unified
Security Features
- Smoke Detector(s)
Sewer
- Sewer Paid
Spa Features
- Private
- Gunite
- In Ground
Utilities
- Cable Available
- Electricity Connected
- Natural Gas Connected
- Sewer Connected
- Water Connected
View
- None
Views
- 19
Virtual Tour Url
- https://www.wellcomemat.com/mls/55q2a5f2a7631lirf
Water Source
- Public
Window Features
- Custom Covering
- Double Pane Windows
- Shutters
Year Built
- 1987
Year Built Source
- Public Records
Zoning
- LARE11
