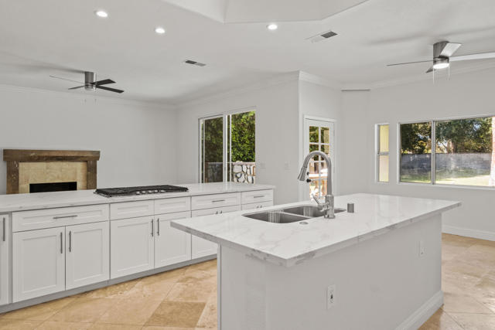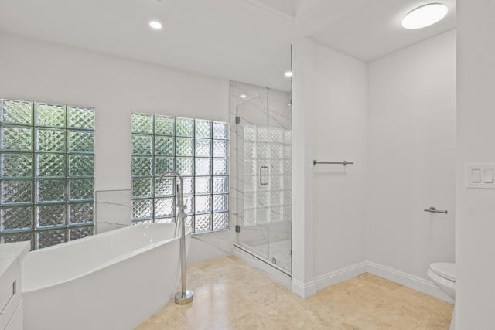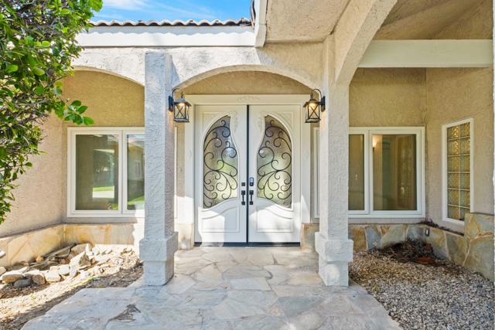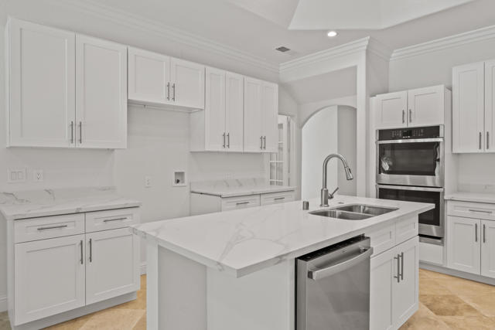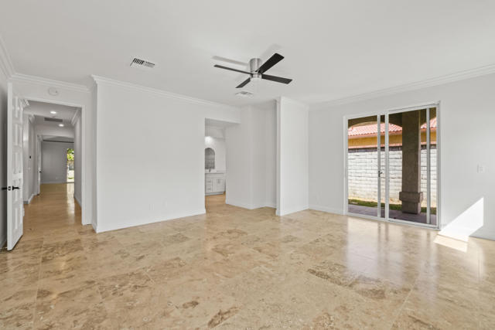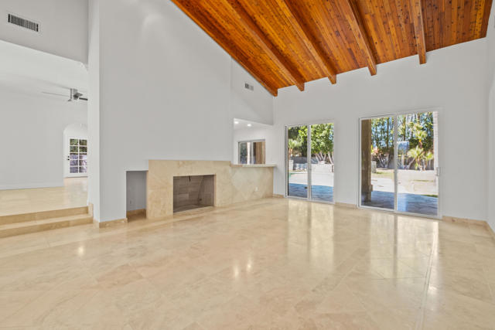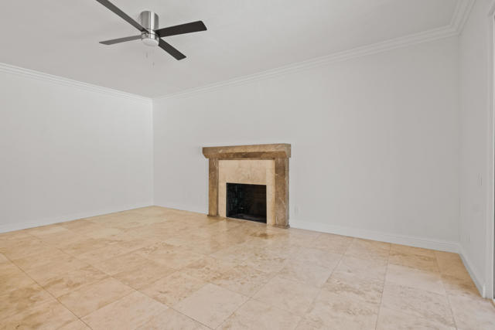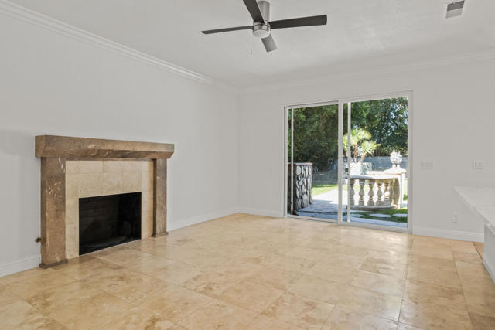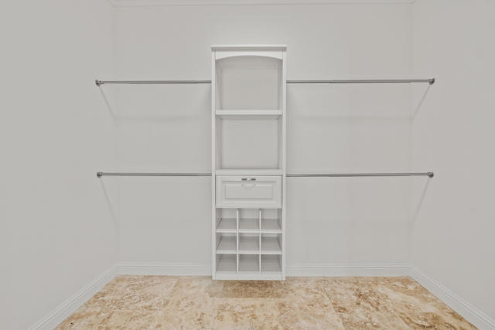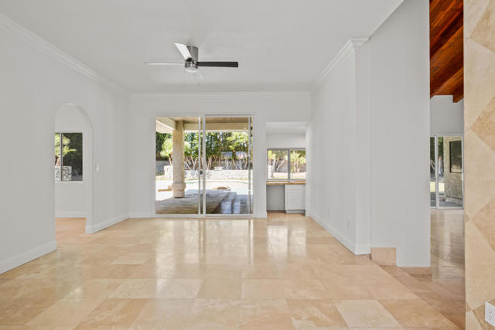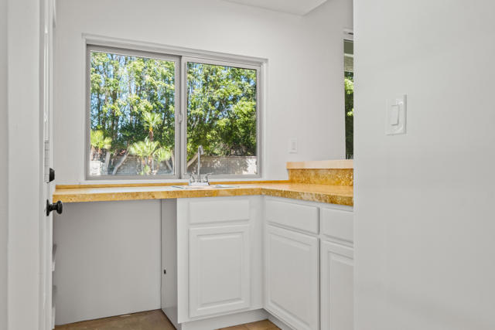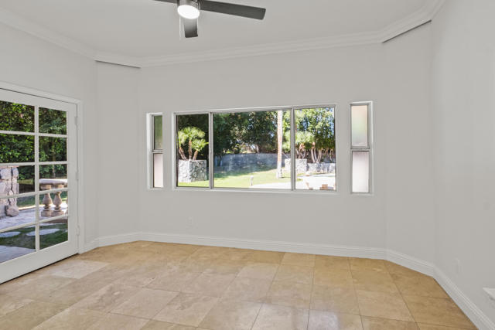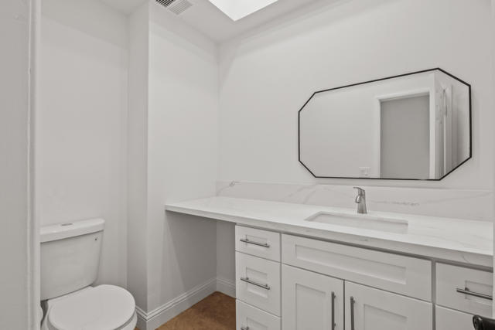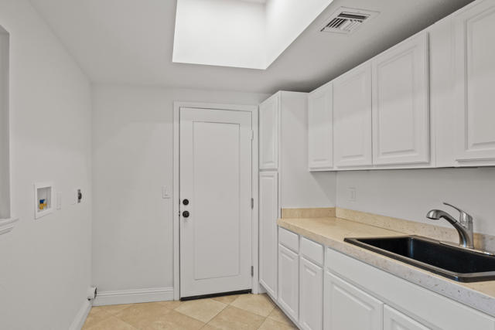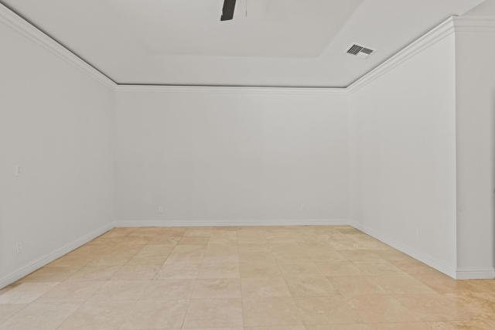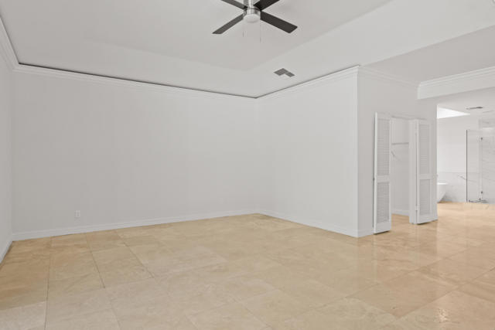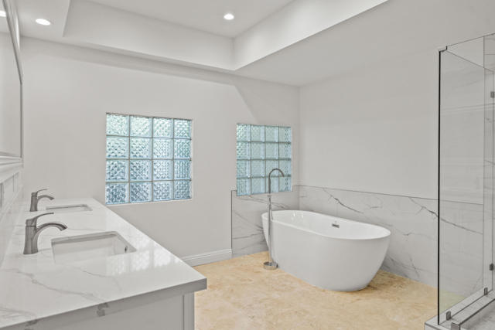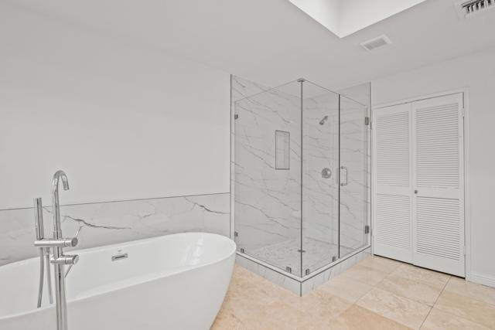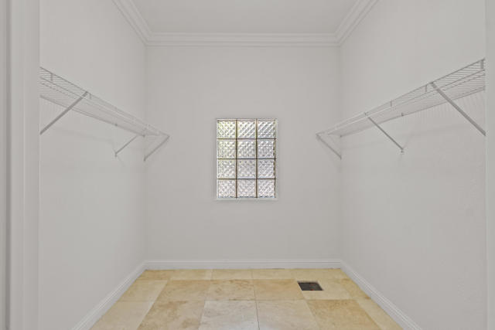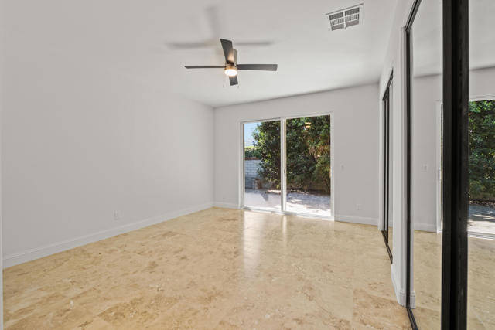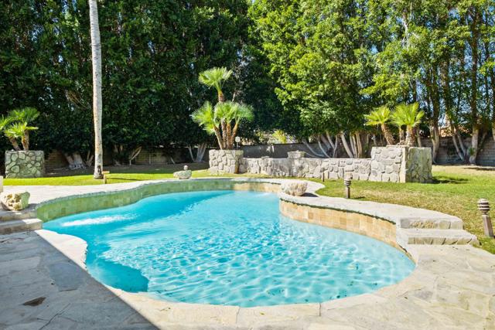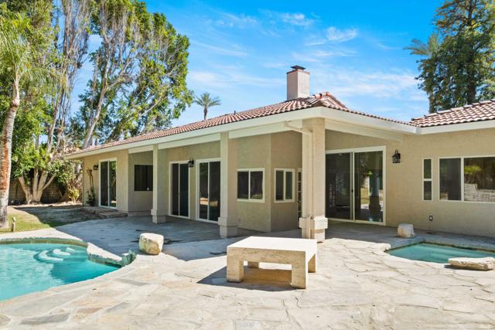72020 Palm Crest Drive, Rancho Mirage, CA 92270
- MLS#: 219108221DA ( Single Family Residence )
- Street Address: 72020 Palm Crest Drive
- Viewed: 3
- Price: $1,125,000
- Price sqft: $307
- Waterfront: Yes
- Wateraccess: Yes
- Year Built: 1980
- Bldg sqft: 3668
- Bedrooms: 3
- Total Baths: 4
- Full Baths: 2
- 1/2 Baths: 1
- Garage / Parking Spaces: 3
- Days On Market: 629
- Additional Information
- County: RIVERSIDE
- City: Rancho Mirage
- Zipcode: 92270
- Subdivision: Mirage Estates
- District: Palm Springs Unified
- Elementary School: RANMIR
- High School: RANMIR
- Provided by: Palm Springs Town & Country Realty
- Contact: Steve Steve

- DMCA Notice
-
DescriptionDramatically reduced from $1,395,000 to $1,125,000! Best priced estate home in Rancho Mirage! The ultimate estate in a central Rancho Mirage location. Superb floor plan with great bedroom separation. An oversized 22,215 sq. ft. corner lot with an expansive private backyard with freeform pool and spa ideal for outdoor entertaining and it's totally private. A glorious formal entry with high ceilings. Elegant wet bar services the formal dining room and living room. The kitchen has an island with granite countertops and all new appliances. Large media room off kitchen with breakfast area. The luxurious master bedroom boast a spacious sitting area. The expansive master bathroom and dressing area with a walk in closet suitable for the most glorious of wardrobes. Two other bedrooms are on suites. Dedicated laundry room and three car garage. This home has great space with open floorplan. The kitchen, and baths have just been remodeled and this home has been repainted inside and outside. Easy access to shopping, casino, freeway and hospitals. Rancho Mirage at its best Repriced to reflect our dynamic market!
Property Location and Similar Properties
Contact Patrick Adams
Schedule A Showing
Features
Appliances
- Dishwasher
- Gas Cooktop
- Self Cleaning Oven
- Gas Oven
- Vented Exhaust Fan
- Gas Cooking
- Disposal
- Gas Water Heater
Architectural Style
- Spanish
Carport Spaces
- 0.00
Construction Materials
- Stucco
Cooling
- Zoned
- Central Air
Country
- US
Door Features
- Double Door Entry
Eating Area
- Breakfast Nook
- Dining Room
Elementary School
- RANMIR
Elementaryschool
- Rancho Mirage
Exclusions
- none
Fencing
- Block
- Stucco Wall
Fireplace Features
- Gas
- Family Room
- Living Room
Flooring
- Stone
Foundation Details
- Slab
Garage Spaces
- 3.00
Heating
- Forced Air
- Zoned
- Natural Gas
High School
- RANMIR
Highschool
- Rancho Mirage
Inclusions
- none
Interior Features
- Beamed Ceilings
- Wet Bar
- High Ceilings
Laundry Features
- Individual Room
Living Area Source
- Assessor
Lockboxtype
- Supra
Lot Features
- Back Yard
- Paved
- Level
- Landscaped
- Lawn
- Front Yard
- Corner Lot
- Sprinkler System
- Sprinklers Timer
Parcel Number
- 682021010
Parking Features
- Side by Side
- Garage Door Opener
- Circular Driveway
Patio And Porch Features
- Concrete
Pool Features
- Gunite
- In Ground
- Private
Property Type
- Single Family Residence
Property Condition
- Updated/Remodeled
Roof
- Tile
School District
- Palm Springs Unified
Spa Features
- Private
- In Ground
Subdivision Name Other
- Mirage Estates
Uncovered Spaces
- 0.00
Utilities
- Cable Available
Window Features
- Screens
Year Built
- 1980
Year Built Source
- Assessor
Zoning
- R-1

