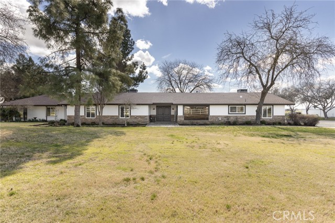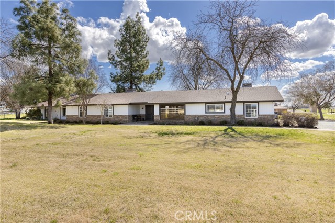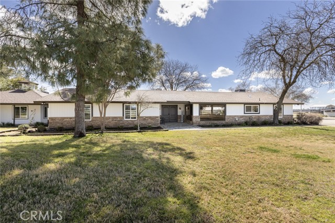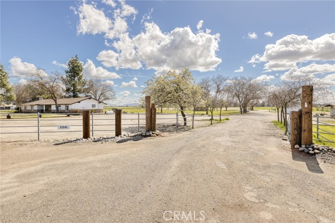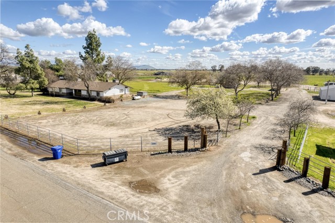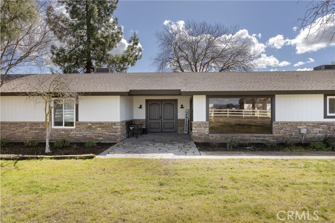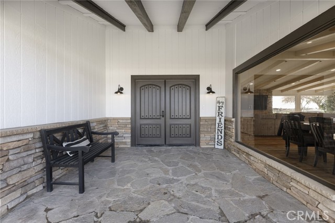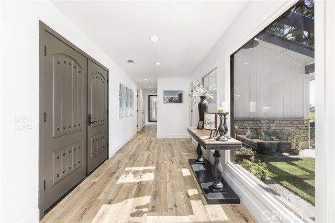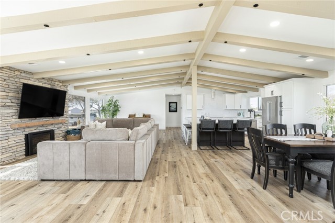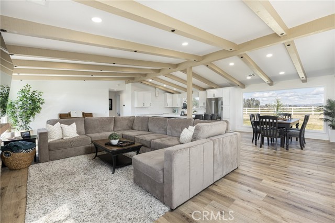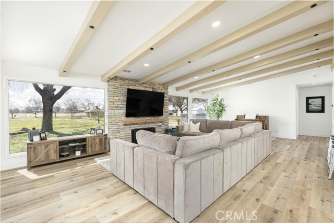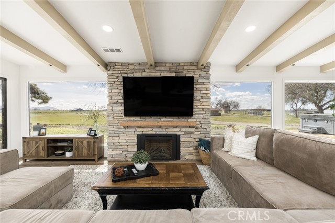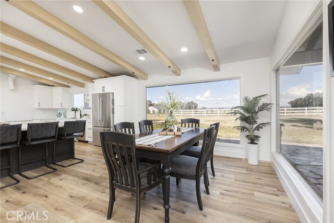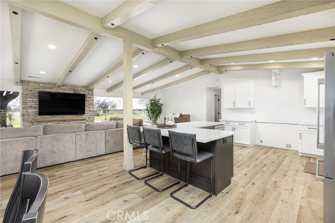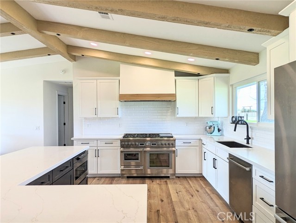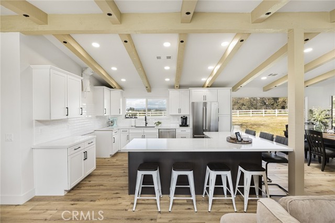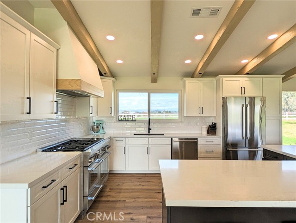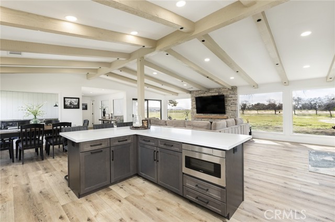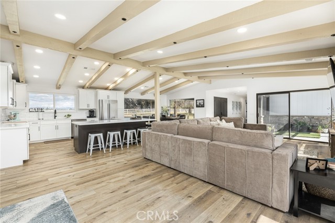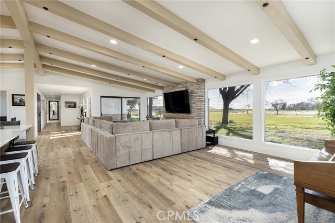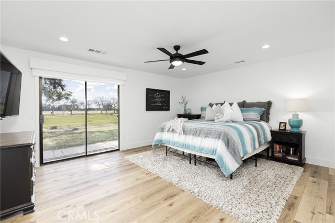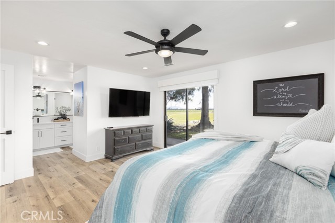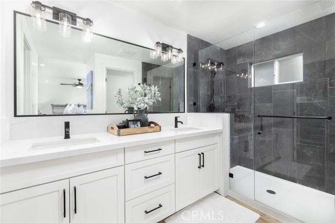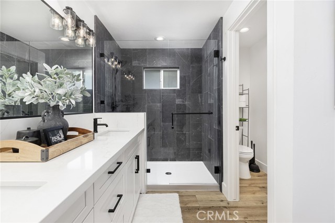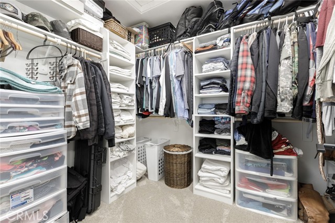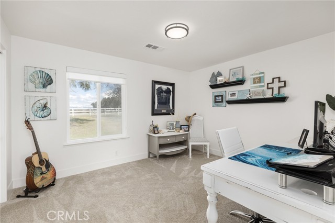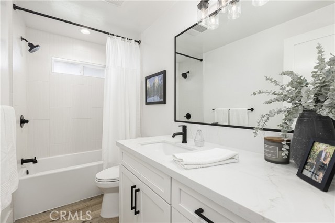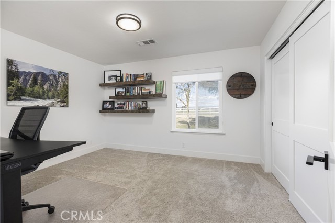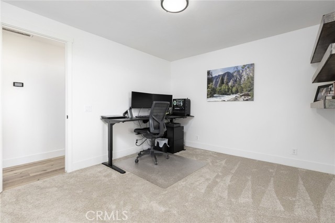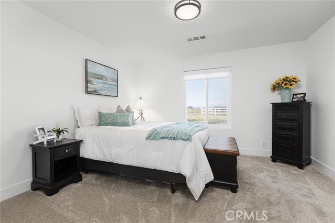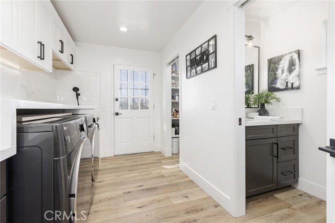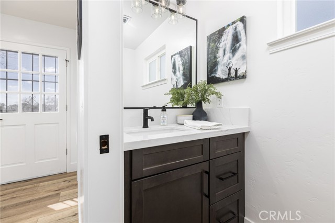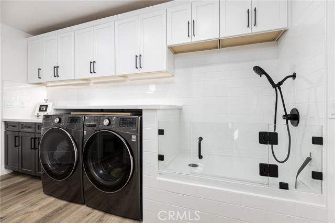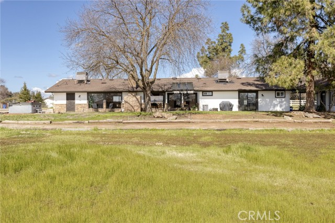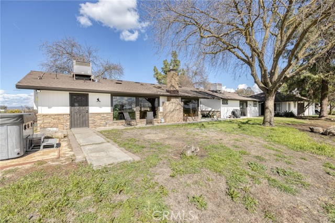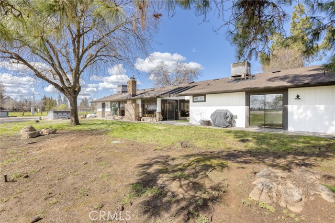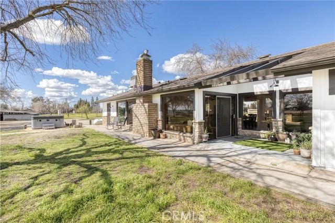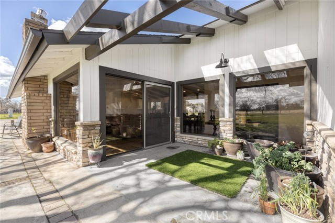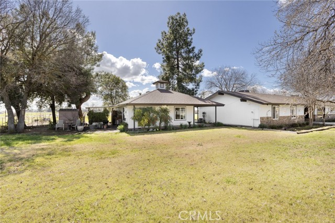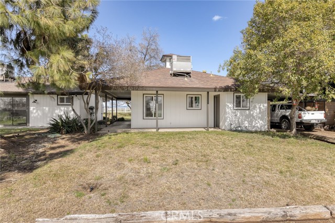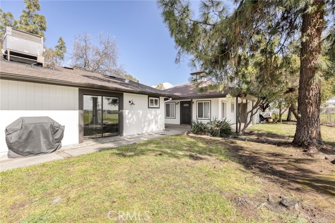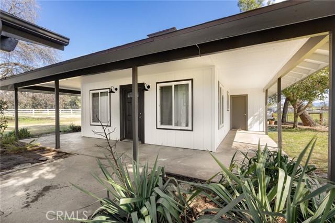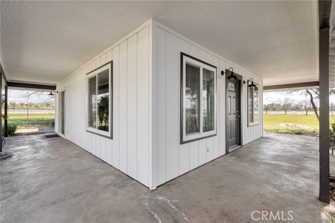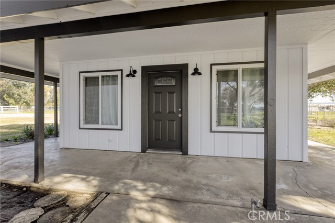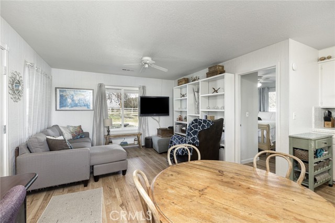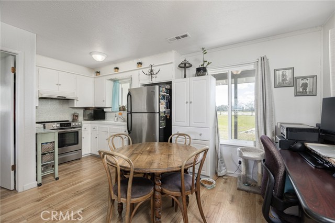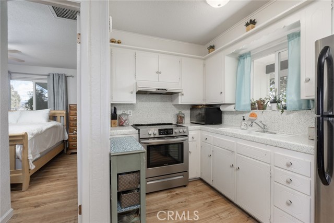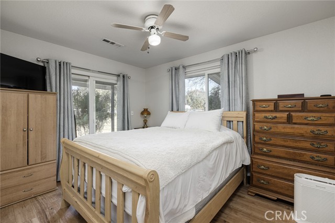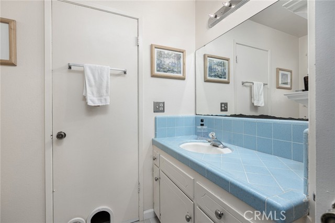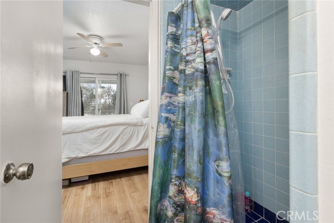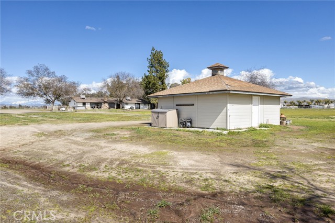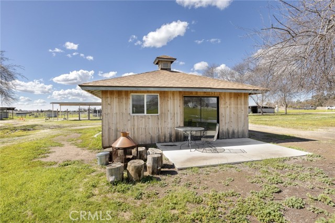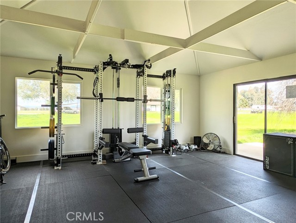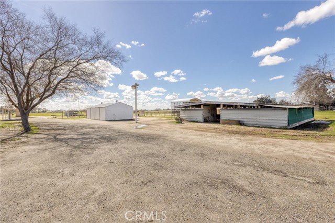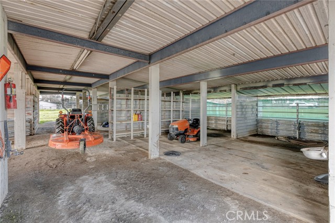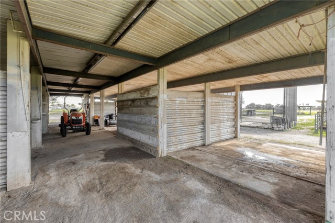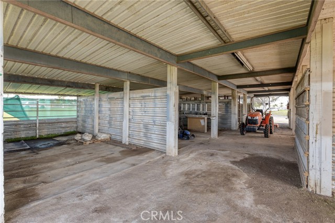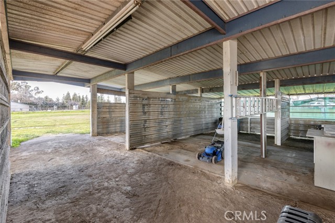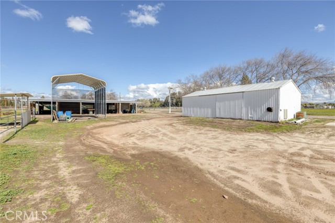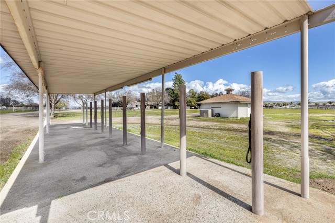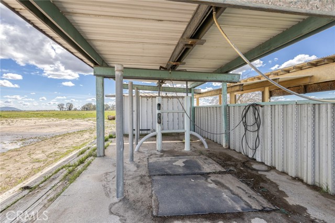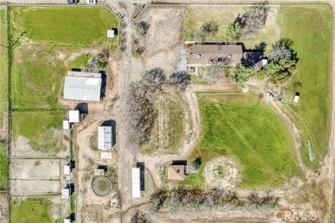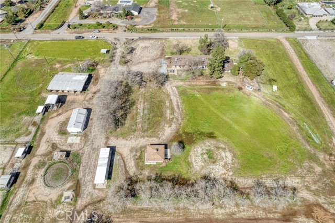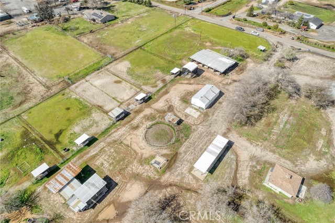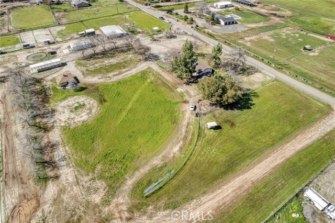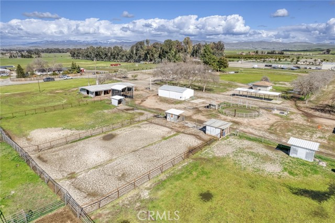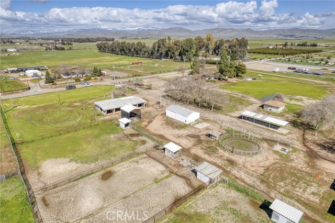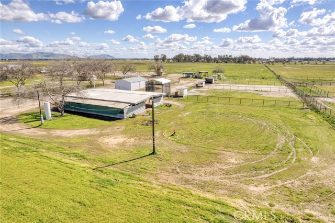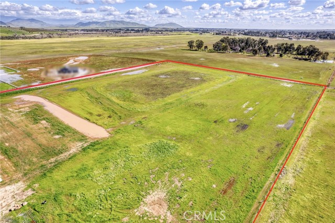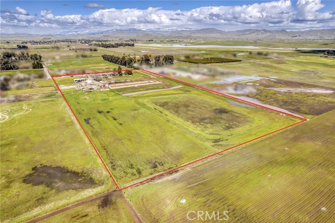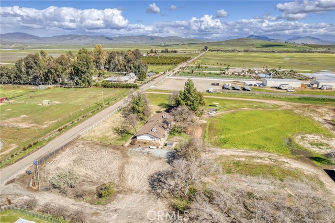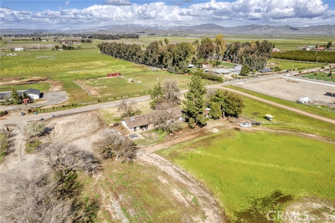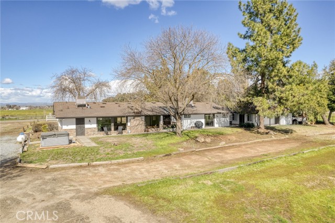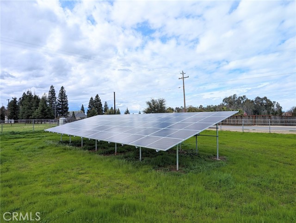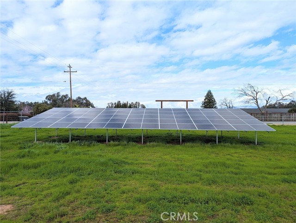13545 Bullard Avenue, Clovis, CA 93619
- MLS#: TR24048497 ( Single Family Residence )
- Street Address: 13545 Bullard Avenue
- Viewed: 11
- Price: $1,399,999
- Price sqft: $617
- Waterfront: Yes
- Wateraccess: Yes
- Year Built: 1977
- Bldg sqft: 2268
- Bedrooms: 4
- Total Baths: 3
- Full Baths: 2
- 1/2 Baths: 1
- Garage / Parking Spaces: 2
- Days On Market: 621
- Acreage: 19.74 acres
- Additional Information
- County: FRESNO
- City: Clovis
- Zipcode: 93619
- District: Sanger Unified
- Provided by: Homecoin.com
- Contact: Jonathan Jonathan

- DMCA Notice
-
DescriptionDream 20 Acre horse ranch with Remodeled Main Home and guest house. Welcome to your equestrian paradise. This stunning 20 acre horse property offers everything you need for comfortable country living and serious horse care. Completely remodeled main home offers great room design, modern upgrades, tasteful finishes, stainless appliances and large bay window views. The second home also remodeled is ideal for guests or rental income. Spacious stables with his and hers restroom and hot water, large hay barn, wash rack, tack room, extra storage building for all of your equipment and supplies and a graded riding area suitable for a future riding arena. Also included is a separate building with large hot tub for end of the day relaxing, Wide gates and easy turn around for horse trailers. Great for horse lovers, trainers or anyone seeking the tranquility of ranch life with room to grow.
Property Location and Similar Properties
Contact Patrick Adams
Schedule A Showing
Features
Appliances
- Dishwasher
- Microwave
- Propane Range
- Tankless Water Heater
Assessments
- Unknown
Association Fee
- 0.00
Carport Spaces
- 2.00
Commoninterest
- None
Common Walls
- No Common Walls
Cooling
- Central Air
Country
- US
Days On Market
- 511
Direction Faces
- North
Door Features
- Double Door Entry
Fireplace Features
- Living Room
Flooring
- Vinyl
Foundation Details
- Slab
Garage Spaces
- 0.00
Heating
- Central
- Fireplace(s)
- Propane
Interior Features
- Beamed Ceilings
- Ceiling Fan(s)
- Open Floorplan
- Pantry
- Recessed Lighting
- Stone Counters
Laundry Features
- Gas & Electric Dryer Hookup
Levels
- One
Living Area Source
- Public Records
Lockboxtype
- None
Lot Features
- Agricultural
- Horse Property
- Lawn
- Rectangular Lot
- Sprinklers Drip System
- Sprinklers In Front
- Sprinklers In Rear
Other Structures
- Barn(s)
- Guest House Detached
- Outbuilding
Parcel Number
- 30802183
Parking Features
- Detached Carport
- Garage - Three Door
Pool Features
- None
Postalcodeplus4
- 8812
Property Type
- Single Family Residence
Property Condition
- Updated/Remodeled
Road Frontage Type
- County Road
Road Surface Type
- Paved
Roof
- Composition
School District
- Sanger Unified
Security Features
- Carbon Monoxide Detector(s)
- Fire and Smoke Detection System
Sewer
- Septic Type Unknown
View
- Hills
- Mountain(s)
- Pasture
Views
- 11
Water Source
- Agricultural Well
- Well
Year Built
- 1977
Year Built Source
- Public Records
Zoning
- AE20
