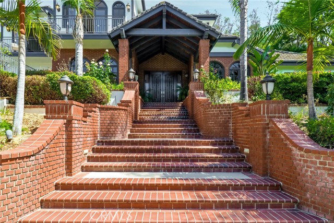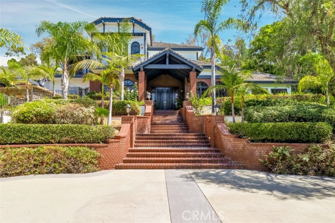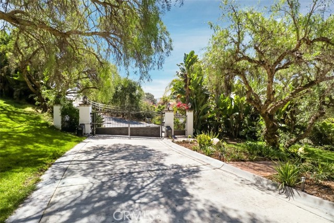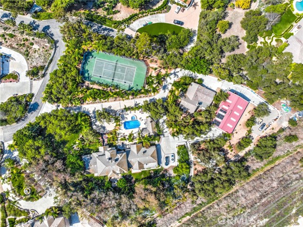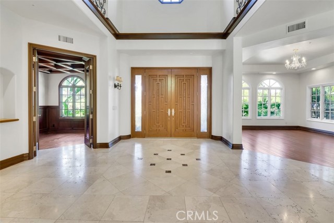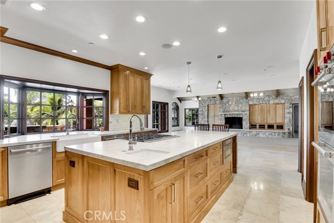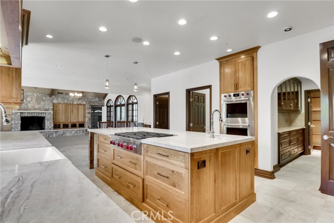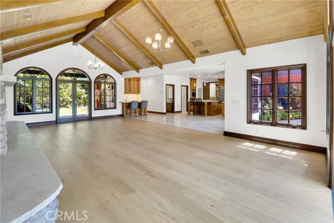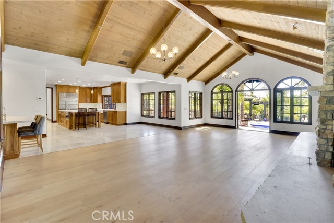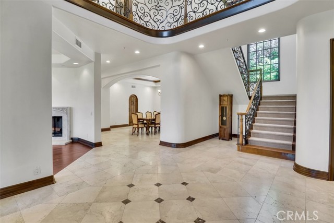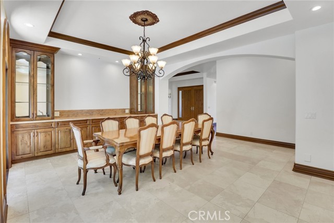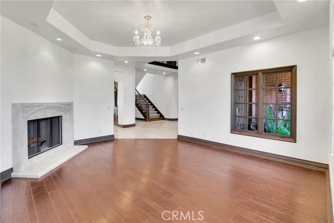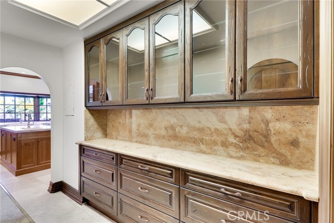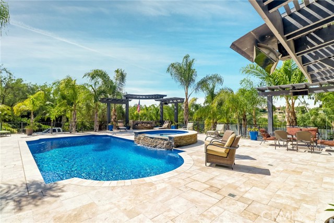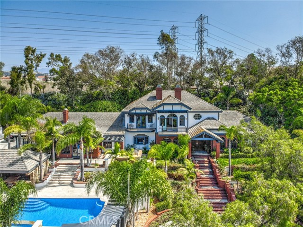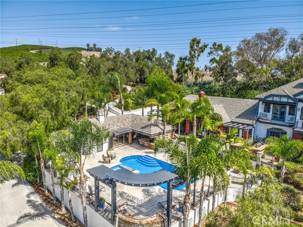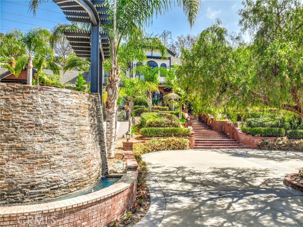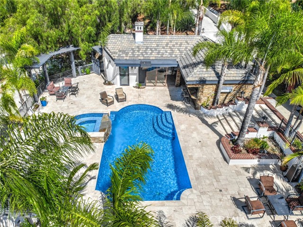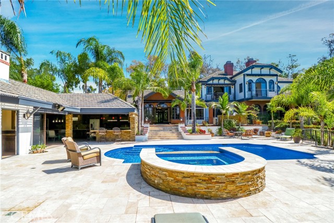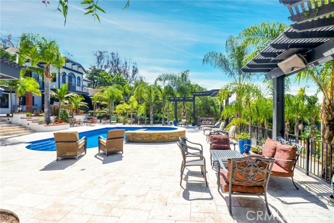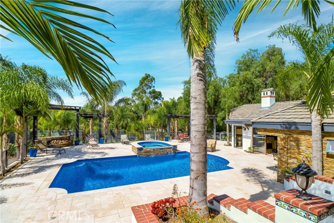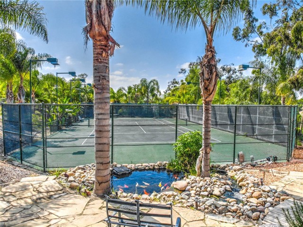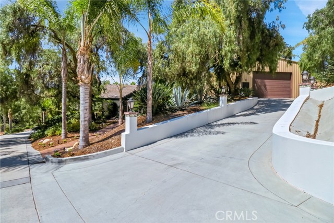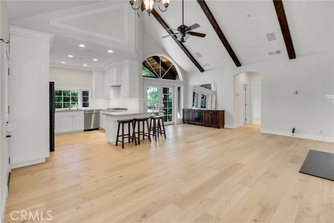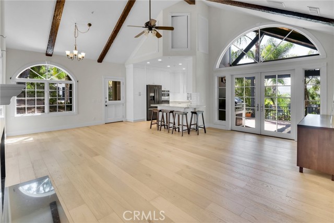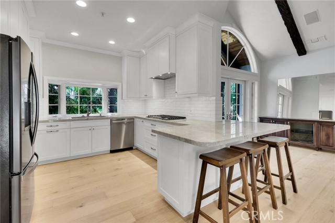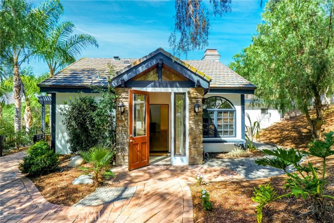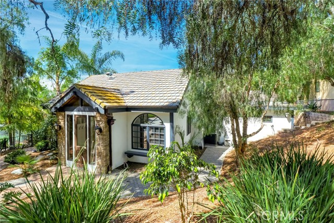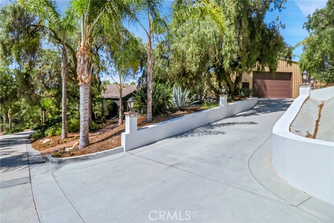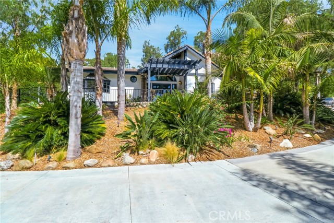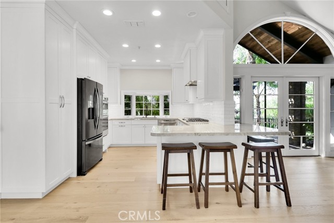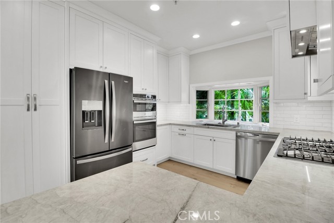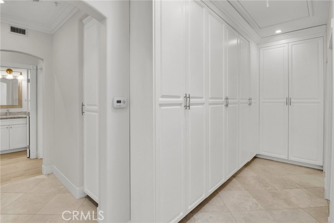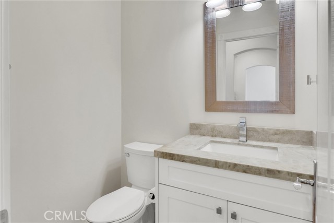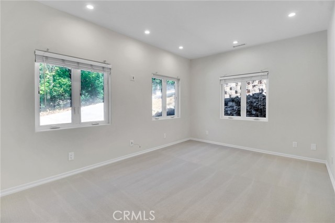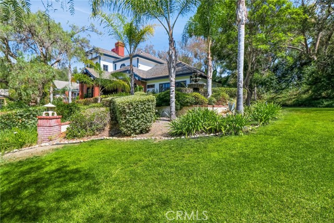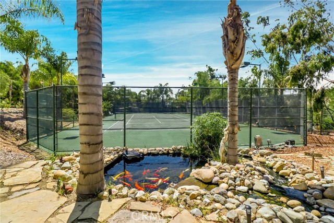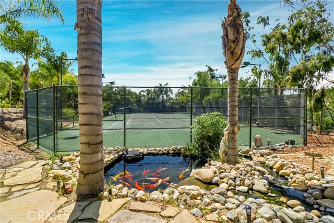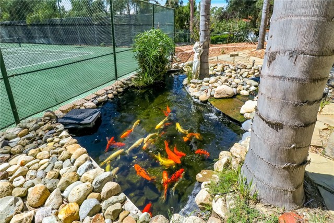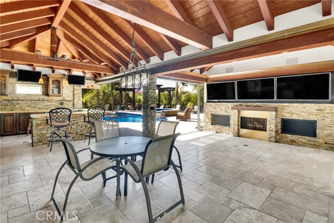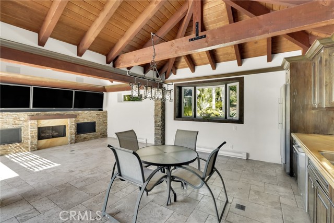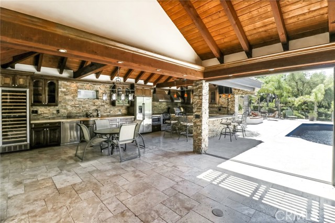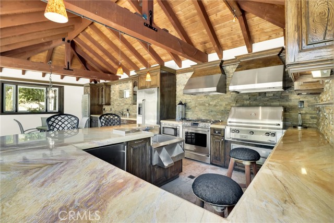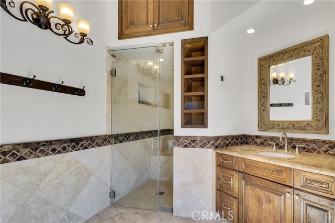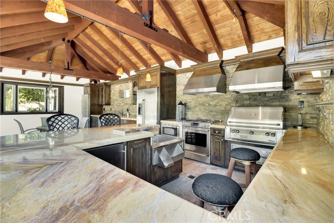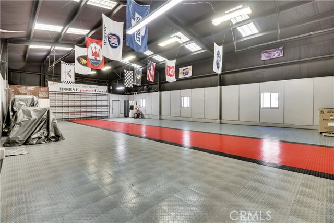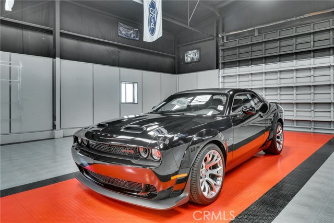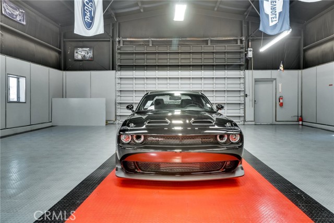30652 Shadetree Lane, San Juan Capistrano, CA 92675
- MLS#: OC24058981 ( Single Family Residence )
- Street Address: 30652 Shadetree Lane
- Viewed: 29
- Price: $6,498,000
- Price sqft: $935
- Waterfront: Yes
- Wateraccess: Yes
- Year Built: 1991
- Bldg sqft: 6949
- Bedrooms: 7
- Total Baths: 5
- Full Baths: 3
- 1/2 Baths: 2
- Garage / Parking Spaces: 40
- Days On Market: 335
- Acreage: 2.60 acres
- Additional Information
- County: ORANGE
- City: San Juan Capistrano
- Zipcode: 92675
- Subdivision: Other (othr)
- District: Capistrano Unified
- Provided by: Balboa Real Estate, Inc
- Contact: Michael Michael

- DMCA Notice
-
DescriptionGated San Juan Capistrano Estate of uncompromised privacy, Retreat to this absolutely private 2.5 acre San Juan Estate. Provide Insulation for your family away from the densely populated cities. Property is completely developed with auto fill water features, extensive walks, private tennis court, Mature landscaping, Waterfall stream to Koi pond w mature Koi, Beautiful large guest home boasts three bedrooms 2 1/2 baths, gourmet kitchen, including private patio with grill, and fabulous views of property. The spacious main home's entertainer's kitchen complete with Sub Zero & Wolf kitchen, dual Bosch dishwashers, Private Dining includes Butlers Pantry, Grand dining room with intimate entertaining patio, Spacious Main Suite includes large sitting room with views, 300 square foot showroom closet with large island, Huge Jacuzzi Tub, Extra large Marble Shower, view decks, head down the steps to entertainers Pool Area which is complete with Water features, Fire Features, Steam Shower, full entertainment Bar and Kitchen, Wine Storage, full sports lounge with casual dining for large events and personal parties. The 15 plus car garage complete with kitchenette, bar, and Ferrari shower bath. Manicured Grounds around this 2.5 acre estate are well developed with 7 water features, meditative stream waterfall, paver trails for walking, golf carts and bicycles. Never feel far from Doheny state beach park, only 6 miles to beautiful Dana Point Harbor, 5 minutes to the 5 freeway. Close to St. Margaret's school, 5 FWY and Gourmet shopping at Gelson's Market 5 minutes away, Beautiful parks at Sendero, Great golf at San Juan Hills Golf Coarse.
Property Location and Similar Properties
Contact Patrick Adams
Schedule A Showing
Features
Accessibility Features
- 2+ Access Exits
- 48 Inch Or More Wide Halls
- Parking
Appliances
- 6 Burner Stove
- Barbecue
- Built-In Range
- Convection Oven
- Dishwasher
- Double Oven
- Electric Oven
- Freezer
- Disposal
- Gas Oven
- Gas Range
- Gas Cooktop
- Gas Water Heater
- High Efficiency Water Heater
- Hot Water Circulator
- Ice Maker
- Microwave
- Range Hood
- Refrigerator
- Self Cleaning Oven
- Solar Hot Water
- Trash Compactor
- Vented Exhaust Fan
- Warming Drawer
- Water Heater Central
- Water Line to Refrigerator
- Water Softener
Architectural Style
- Custom Built
- Mediterranean
Assessments
- None
Association Fee
- 0.00
Commoninterest
- None
Common Walls
- No Common Walls
Construction Materials
- Brick
- Concrete
- Drywall Walls
- Frame
- Stucco
Cooling
- Central Air
- Dual
- Electric
- ENERGY STAR Qualified Equipment
- Gas
- Heat Pump
- High Efficiency
- SEER Rated 13-15
- Zoned
Country
- US
Days On Market
- 513
Direction Faces
- West
Door Features
- Atrium Doors
- Double Door Entry
- French Doors
- Insulated Doors
- Mirror Closet Door(s)
- Service Entrance
- Sliding Doors
Eating Area
- Breakfast Counter / Bar
- Breakfast Nook
- Family Kitchen
- Dining Room
- In Kitchen
- Country Kitchen
Electric
- 220 Volts For Spa
- 220 Volts in Garage
- 220 Volts in Laundry
- 220 Volts in Workshop
- Electricity - On Property
Entrylevel
- 433
Entry Location
- inside main gate
Fencing
- Excellent Condition
- Privacy
- Security
- Stucco Wall
- Wrought Iron
Fireplace Features
- Family Room
- Guest House
- Library
- Living Room
- Primary Bedroom
- Primary Retreat
- Outside
- Patio
- Gas
- Gas Starter
- Wood Burning
- Fire Pit
- Great Room
- Masonry
- Raised Hearth
Flooring
- Carpet
- See Remarks
- Stone
- Wood
Foundation Details
- Combination
- Permanent
Garage Spaces
- 15.00
Heating
- Baseboard
- Central
- Fireplace(s)
- Forced Air
- High Efficiency
- Natural Gas
- Zoned
Inclusions
- Televisions
Interior Features
- Balcony
- Bar
- Beamed Ceilings
- Block Walls
- Brick Walls
- Built-in Features
- Cathedral Ceiling(s)
- Ceiling Fan(s)
- Chair Railings
- Copper Plumbing Full
- Crown Molding
- Dry Bar
- Granite Counters
- High Ceilings
- Intercom
- Living Room Deck Attached
- Open Floorplan
- Pantry
- Pull Down Stairs to Attic
- Recessed Lighting
- Storage
- Track Lighting
- Two Story Ceilings
- Vacuum Central
- Wainscoting
- Wet Bar
- Wired for Data
- Wired for Sound
Laundry Features
- Common Area
- Gas & Electric Dryer Hookup
- Gas Dryer Hookup
- Individual Room
- Inside
- Washer Included
Levels
- Two
Living Area Source
- Assessor
Lockboxtype
- None
Lockboxversion
- Supra BT
Lot Features
- 0-1 Unit/Acre
- Back Yard
- Corner Lot
- Cul-De-Sac
- Front Yard
- Garden
- Gentle Sloping
- Greenbelt
- Horse Property
- Landscaped
- Lawn
- Lot Over 40000 Sqft
- Rectangular Lot
- Paved
- Ranch
- Rolling Slope
- Sprinkler System
- Sprinklers Drip System
- Sprinklers In Front
- Sprinklers In Rear
- Sprinklers On Side
- Sprinklers Timer
- Up Slope from Street
- Yard
Other Structures
- Barn(s)
- Guest House Detached
- Sauna Private
- Sport Court Private
- Storage
- Tennis Court Private
- Two On A Lot
- Workshop
Parcel Number
- 65018118
Parking Features
- Boat
- Built-In Storage
- Circular Driveway
- Controlled Entrance
- Direct Garage Access
- Concrete
- Garage Faces Rear
- Garage - Three Door
- Garage Door Opener
- Golf Cart Garage
- Guest
- Heated Garage
- Oversized
- Parking Space
- Private
- Pull-through
- RV Access/Parking
- RV Covered
- RV Garage
- Tandem Covered
- Tandem Garage
- Workshop in Garage
Patio And Porch Features
- Brick
- Cabana
- Concrete
- Covered
- Deck
- Enclosed
- Patio
- Patio Open
- Front Porch
- Rear Porch
- Slab
- Stone
- Terrace
- Wood
Pool Features
- Private
- Above Ground
- Fenced
- Filtered
- Gunite
- Heated
- Gas Heat
- In Ground
- Salt Water
- Tile
- Waterfall
Postalcodeplus4
- 2032
Property Type
- Single Family Residence
Property Condition
- Additions/Alterations
- Termite Clearance
- Turnkey
- Updated/Remodeled
Road Frontage Type
- City Street
- Highway
Road Surface Type
- Paved
Roof
- Concrete
Rvparkingdimensions
- 45 feet
School District
- Capistrano Unified
Security Features
- 24 Hour Security
- Automatic Gate
- Carbon Monoxide Detector(s)
- Fire and Smoke Detection System
- Fire Rated Drywall
- Fire Sprinkler System
- Firewall(s)
- Security Lights
- Security System
- Smoke Detector(s)
- Wired for Alarm System
Sewer
- Public Sewer
Spa Features
- Private
- Above Ground
- Gunite
- Heated
- Permits
- Solar Heated
Subdivision Name Other
- 35-San Juan South
Uncovered Spaces
- 25.00
Utilities
- Cable Connected
- Electricity Connected
- Natural Gas Connected
- Sewer Connected
- Underground Utilities
- Water Available
- Water Connected
View
- Canyon
- City Lights
- Hills
- Ocean
- Trees/Woods
- Valley
- Vineyard
Views
- 29
Virtual Tour Url
- https://vimeo.com/322897743
Waterfront Features
- Creek
- Pond
Water Source
- Public
Window Features
- Atrium
- Bay Window(s)
- Blinds
- Double Pane Windows
- Drapes
- French/Mullioned
- Garden Window(s)
- Insulated Windows
- Screens
- Shutters
- Skylight(s)
- Tinted Windows
- Wood Frames
Year Built
- 1991
Year Built Source
- Assessor
Zoning
- R-1
