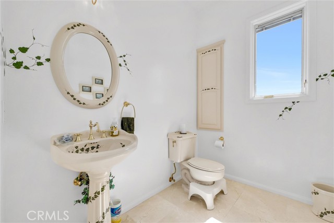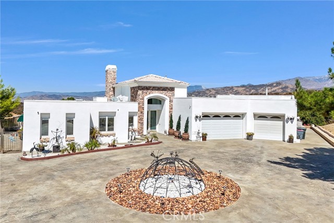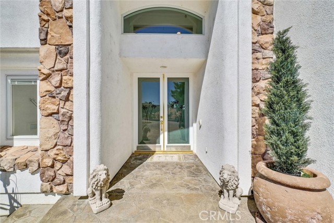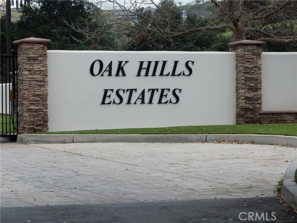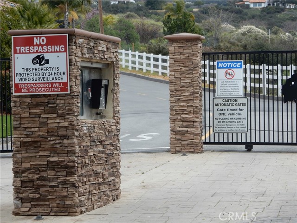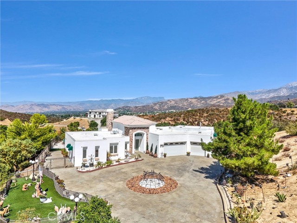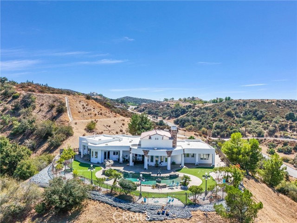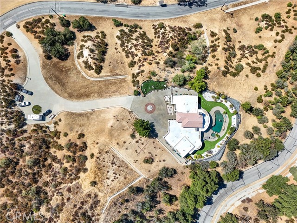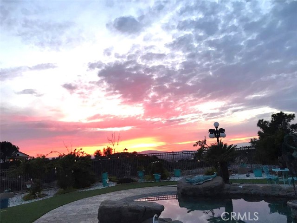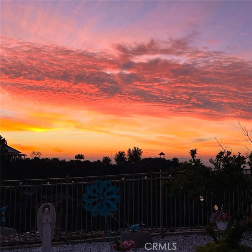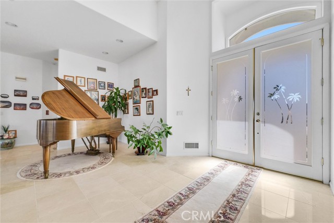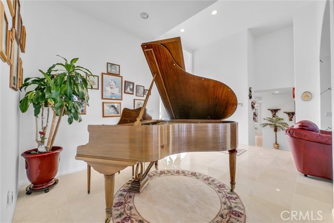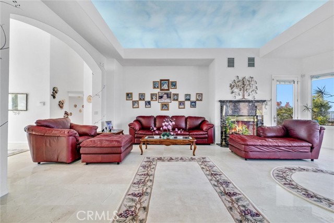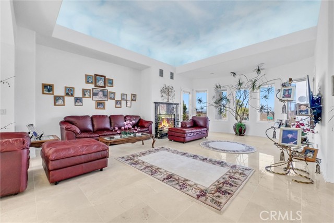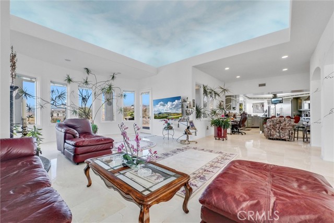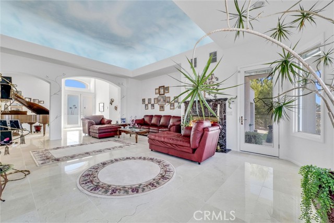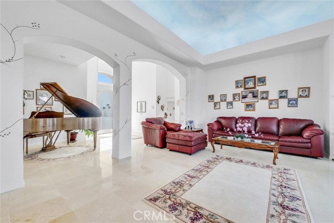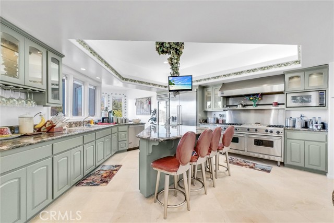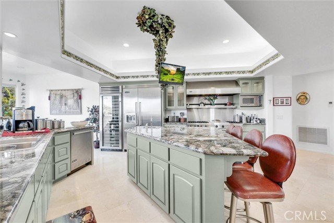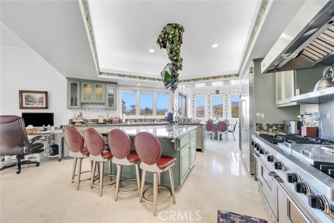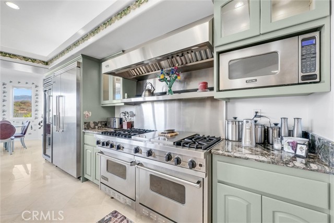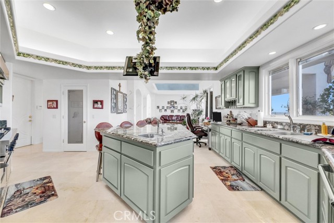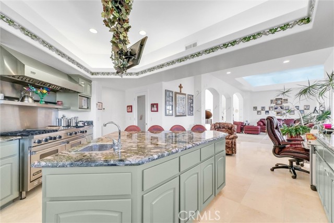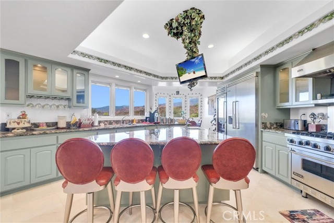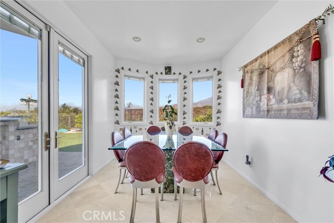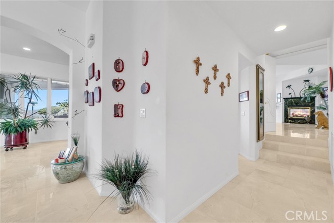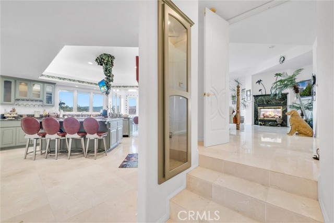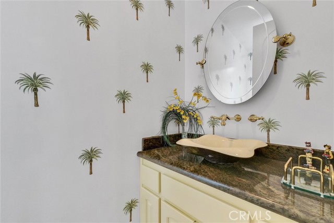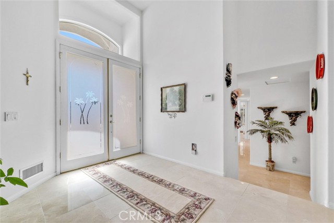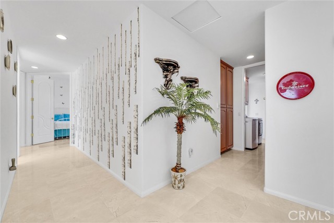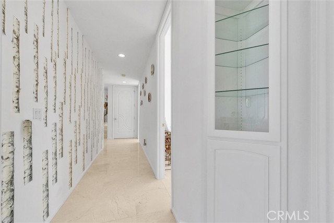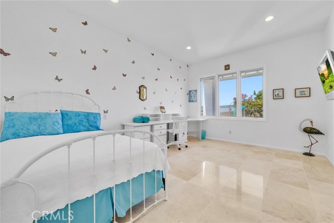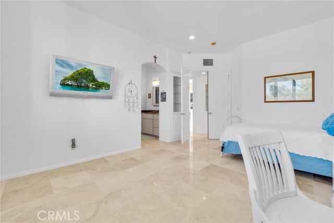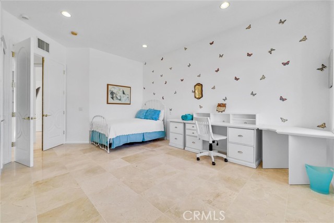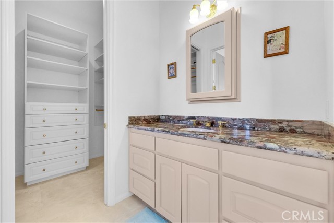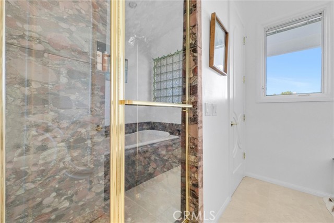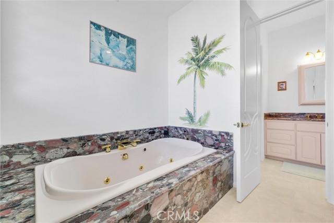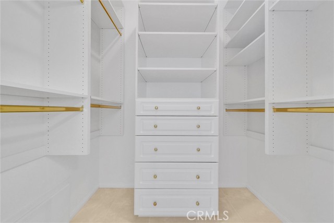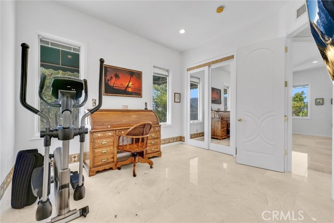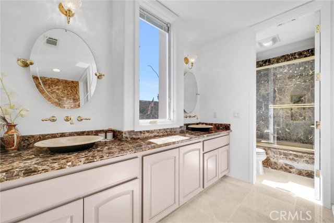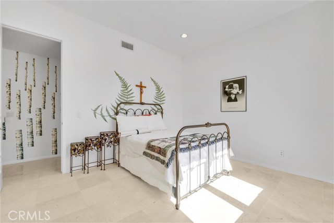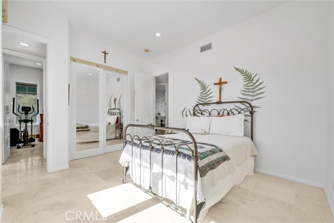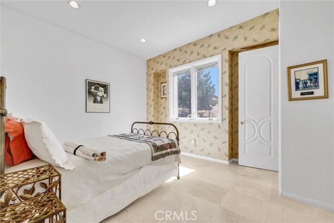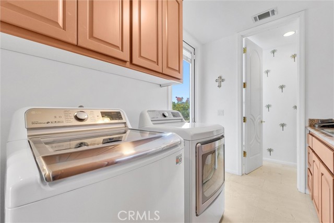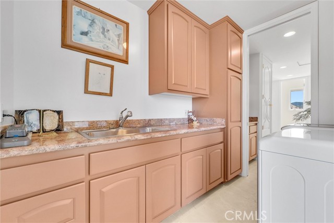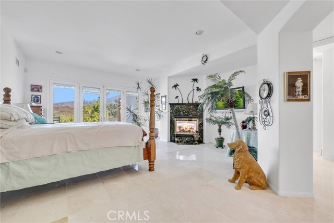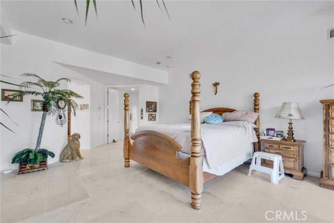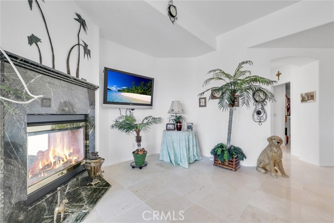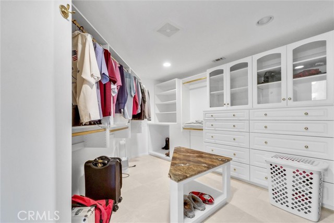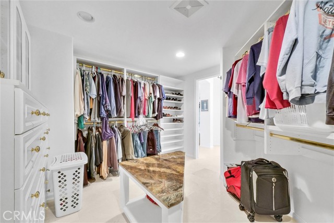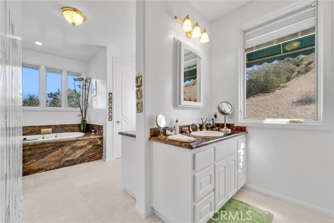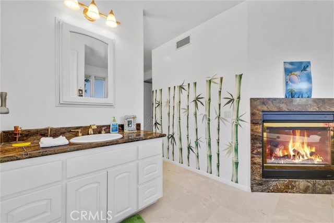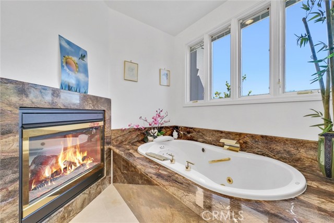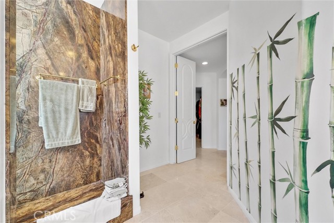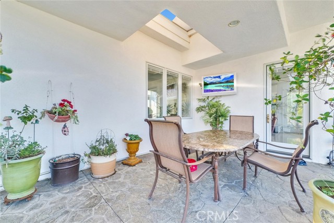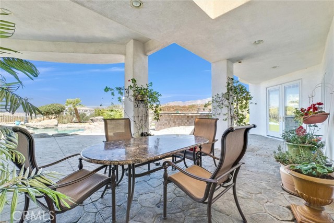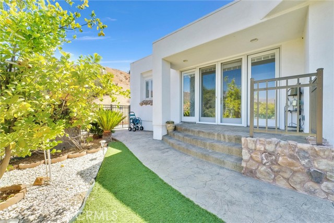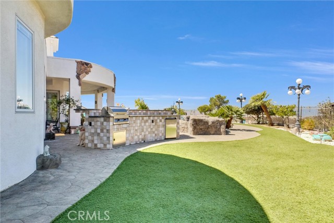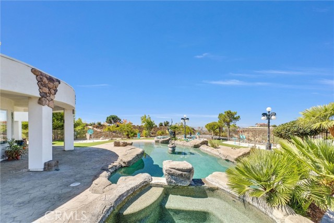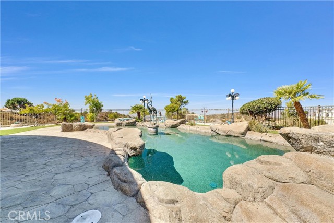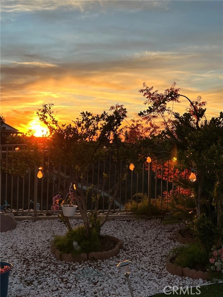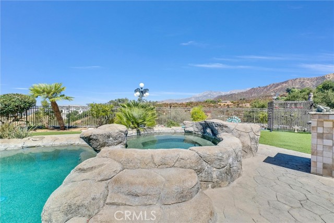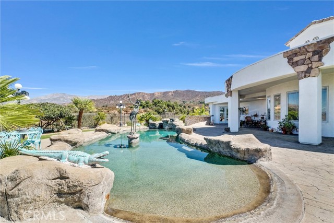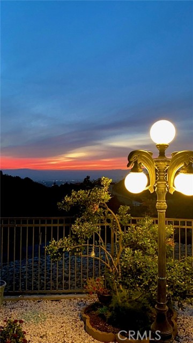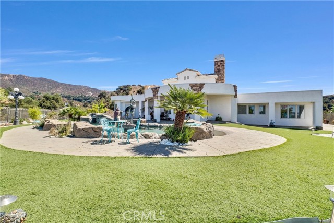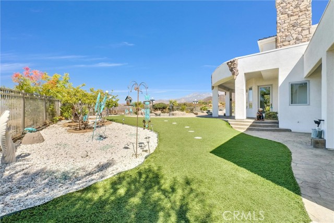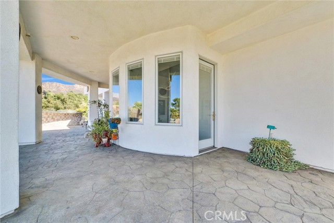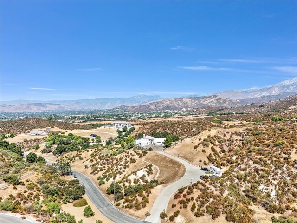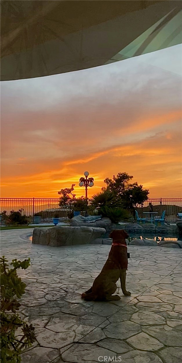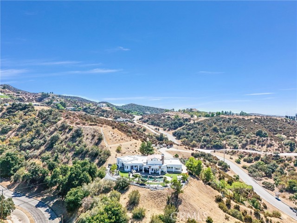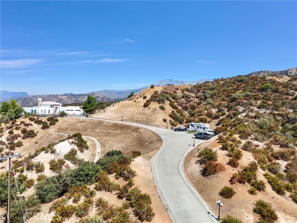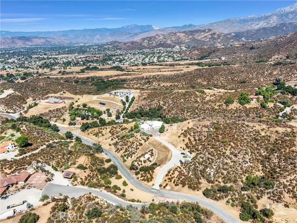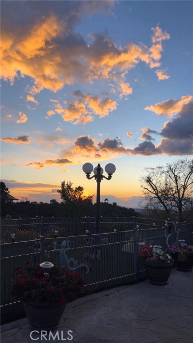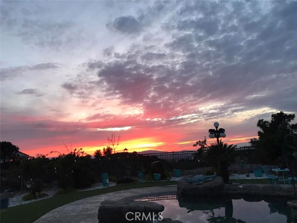37170 Marondi Drive, Calimesa, CA 92320
- MLS#: RS24043428 ( Single Family Residence )
- Street Address: 37170 Marondi Drive
- Viewed: 24
- Price: $1,499,900
- Price sqft: $422
- Waterfront: Yes
- Wateraccess: Yes
- Year Built: 2005
- Bldg sqft: 3553
- Bedrooms: 4
- Total Baths: 5
- Full Baths: 3
- 1/2 Baths: 2
- Garage / Parking Spaces: 33
- Days On Market: 654
- Acreage: 4.05 acres
- Additional Information
- County: RIVERSIDE
- City: Calimesa
- Zipcode: 92320
- District: Yucaipa/Calimesa Unified
- Provided by: C-21 Classic Estates
- Contact: Russ Russ

- DMCA Notice
-
DescriptionPRICE REDUCED on this must see home!! Welcome to your custom one of a kind home located in the private gated community of Oak Hills Estate! This home was custom built with no expense spared using top of the line materials and many upgrades like Pella dual pane windows with built in blinds, custom kitchen with Viking Professional appliances including a large wine cooler and oversized Fridge/freezer, marble flooring throughout, custom dining table matching the custom granite kitchen counters, custom angel in the cloud ceiling, granite fireplace in the living room, Baby Grand Piano, solid doors throughout the home, custom designed walls, custom lighting in the front driveway and entire back yard, Kohler and St. Thomas fixtures, Saltwater pool and Spa, BBQ Island, cooper plumbing and much more! This 4 bedroom, 5 bath home is perfect to entertain friends, family and business professionals. The home has two main suites one includes a see through fireplace from the bedroom to the jacuzzi tub, a double open air shower with an area to sit if needed, a back to back double vanity with see thru medicine cabinets and a very large walk in closet. The second suite also features a jacuzzi tub and separate shower. The third and fourth bedrooms (Jack and Jill Type) feature a full bath with a double vanity. This lot features over 4 acres of trees, wildflowers, a double and also a single car garage with built in cabinets, direct access thru the double garage to the kitchen area, driveway parking for approximately 30 cars, plenty of room for an RV and views, views and more views! Lots of room to add a horse stable/corral as many neighbors have. The sunsets are heavenly and different every night. You will feel like you are living a bit of heaven on earth away from the busy city life, yet you are close enough to visit when needed. This home should check off all of your boxes for your new home and hopefully many extra boxes as well!
Property Location and Similar Properties
Contact Patrick Adams
Schedule A Showing
Features
Accessibility Features
- 2+ Access Exits
- 32 Inch Or More Wide Doors
- Doors - Swing In
- No Interior Steps
- Parking
Appliances
- Dishwasher
- Free-Standing Range
- Freezer
- High Efficiency Water Heater
- Microwave
- Propane Oven
- Propane Range
- Recirculated Exhaust Fan
- Refrigerator
Architectural Style
- Contemporary
Assessments
- Unknown
Association Amenities
- Hiking Trails
- Horse Trails
- Controlled Access
Association Fee
- 175.00
Association Fee Frequency
- Monthly
Commoninterest
- Planned Development
Common Walls
- No Common Walls
Construction Materials
- Drywall Walls
- Glass
- Stucco
Cooling
- Central Air
- Dual
Country
- US
Days On Market
- 201
Door Features
- Double Door Entry
- Mirror Closet Door(s)
Eating Area
- Breakfast Counter / Bar
- Dining Room
Electric
- Electricity - On Property
Fencing
- Wrought Iron
Fireplace Features
- Bath
- Living Room
- Primary Bedroom
- Propane
Flooring
- Stone
Foundation Details
- Slab
Garage Spaces
- 3.00
Heating
- Central
- Fireplace(s)
- Propane
Interior Features
- Cathedral Ceiling(s)
- Copper Plumbing Full
- Crown Molding
- Granite Counters
- High Ceilings
- Open Floorplan
- Pantry
- Recessed Lighting
Laundry Features
- Electric Dryer Hookup
- Individual Room
- Inside
- Propane Dryer Hookup
- Washer Hookup
Levels
- One
Living Area Source
- Assessor
Lockboxtype
- None
- Seller Providing Access
Lot Features
- 2-5 Units/Acre
- Back Yard
- Front Yard
- Landscaped
- Lot Over 40000 Sqft
Other Structures
- Second Garage Attached
Parcel Number
- 407270016
Parking Features
- Circular Driveway
- Direct Garage Access
- Driveway
- Concrete
- Garage Faces Front
- Garage - Single Door
- Garage - Two Door
- Garage Door Opener
- RV Access/Parking
Patio And Porch Features
- Concrete
- Covered
- Deck
- Patio Open
- Front Porch
Pool Features
- Private
- Heated
- In Ground
- Pebble
- Salt Water
Postalcodeplus4
- 1450
Property Type
- Single Family Residence
Property Condition
- Turnkey
Road Frontage Type
- Private Road
Road Surface Type
- Paved
Roof
- Clay
- Flat
- Reflective
School District
- Yucaipa/Calimesa Unified
Security Features
- Automatic Gate
- Carbon Monoxide Detector(s)
- Card/Code Access
- Gated Community
- Smoke Detector(s)
- Wired for Alarm System
Sewer
- Septic Type Unknown
Spa Features
- In Ground
Uncovered Spaces
- 30.00
Utilities
- Cable Available
- Electricity Connected
- Propane
- Water Connected
View
- Bluff
- Canyon
- City Lights
- Hills
- Meadow
- Mountain(s)
- Neighborhood
- Panoramic
- Trees/Woods
Views
- 24
Water Source
- Public
Window Features
- Double Pane Windows
Year Built
- 2005
Year Built Source
- Assessor
Zoning
- A105
