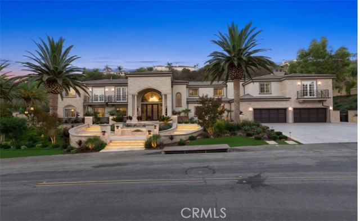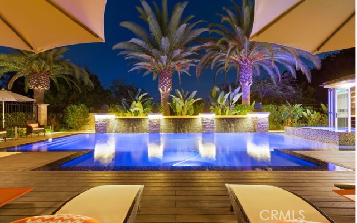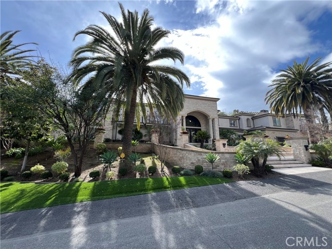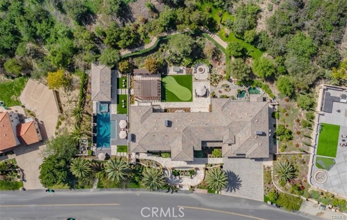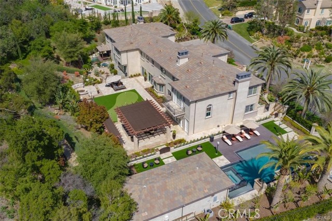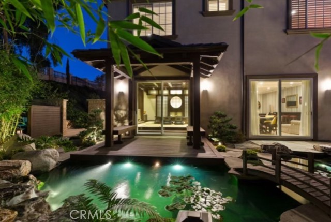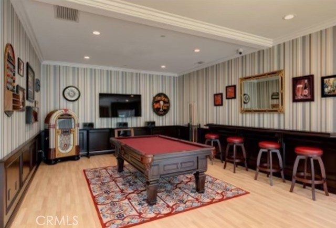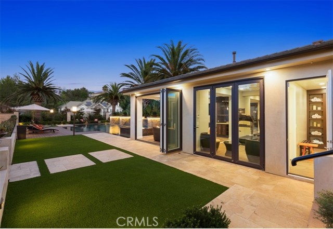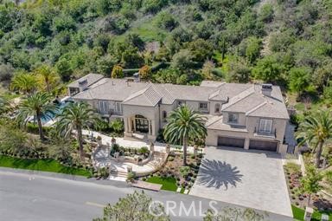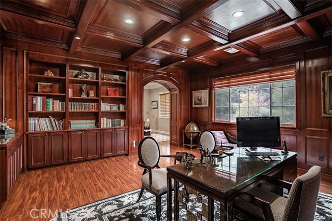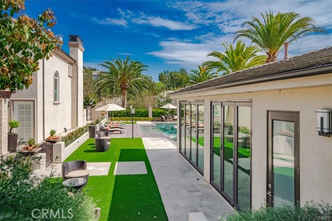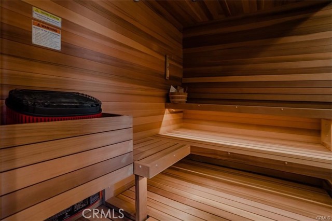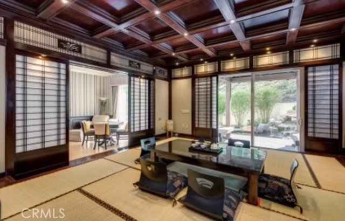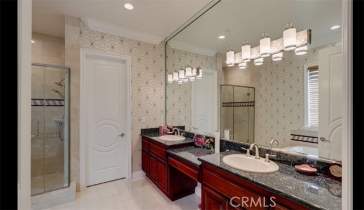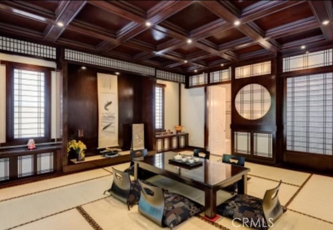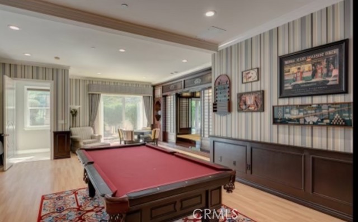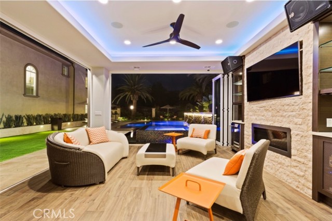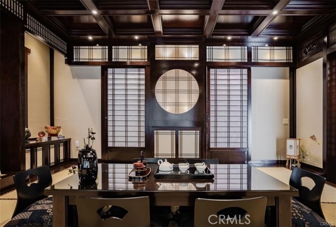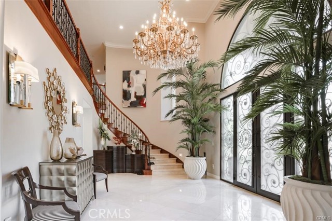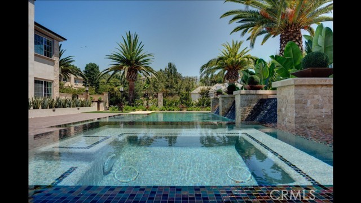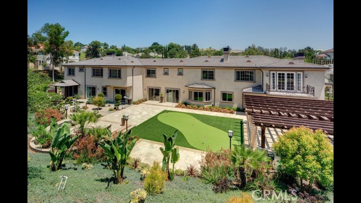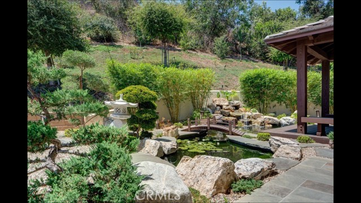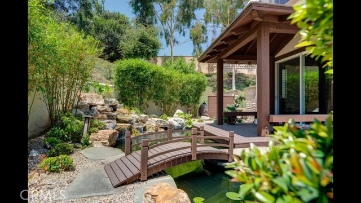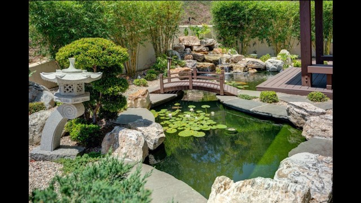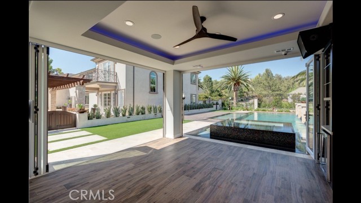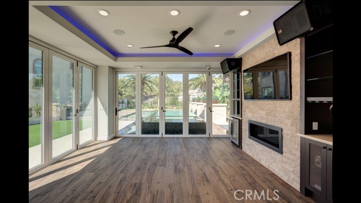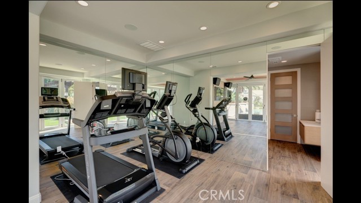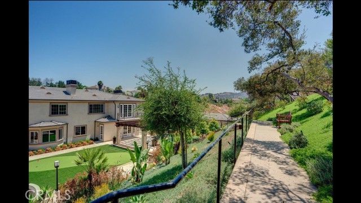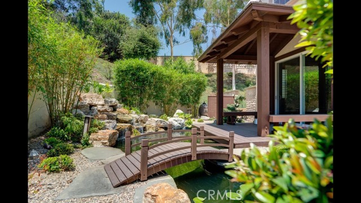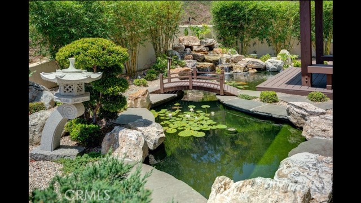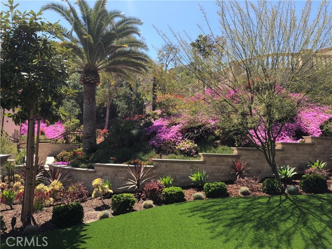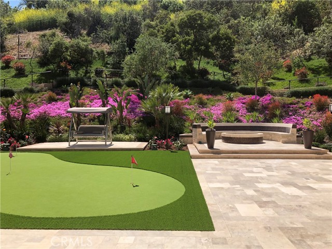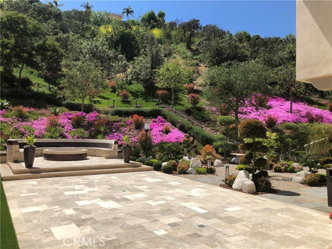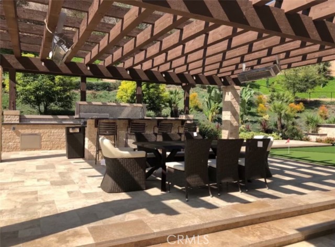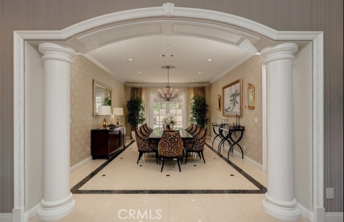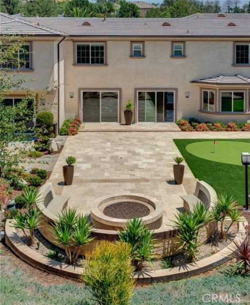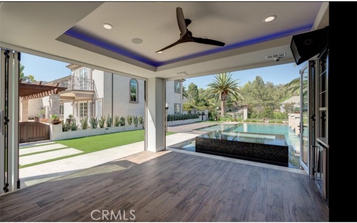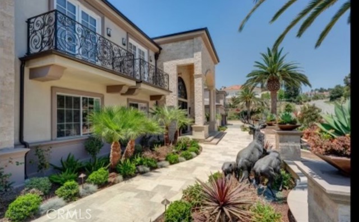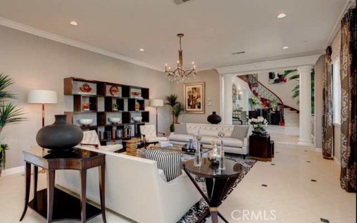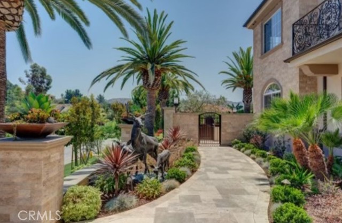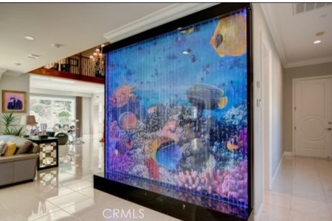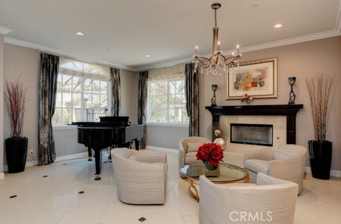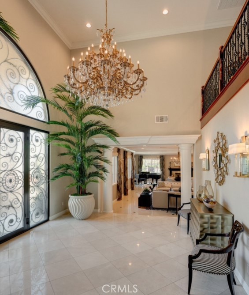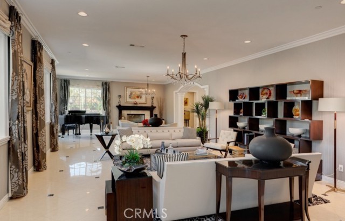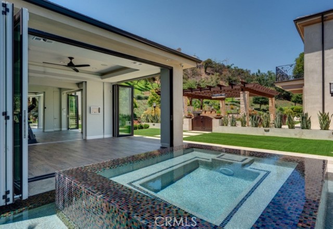2855 Oak Knoll Drive, Diamond Bar, CA 91765
- MLS#: TR24063656 ( Single Family Residence )
- Street Address: 2855 Oak Knoll Drive
- Viewed: 25
- Price: $7,880,000
- Price sqft: $711
- Waterfront: Yes
- Wateraccess: Yes
- Year Built: 2007
- Bldg sqft: 11088
- Bedrooms: 6
- Total Baths: 8
- Full Baths: 7
- 1/2 Baths: 1
- Garage / Parking Spaces: 4
- Days On Market: 292
- Acreage: 1.42 acres
- Additional Information
- County: LOS ANGELES
- City: Diamond Bar
- Zipcode: 91765
- District: Walnut Valley Unified
- Elementary School: CASROC
- Middle School: SOUPOI
- High School: DIABAR
- Provided by: Country Queen Real Estate
- Contact: Diana Diana

- DMCA Notice
-
DescriptionNestled in the serene embrace of the mountains within The Country Estates, this magnificent custom built mansion & rare hidden gem within Diamond Bar's prestigious exclusive community, this home truly exudes timeless elegance and unparalleled tranquility in all senses. Beyond the 24 hour security guard gated entrance, the community features welcome you, hinting at the beauty that awaits within. This luxury compound was beautifully crafted with meticulous attention to Feng Shui principles; All aspects of this home are thoughtfully designed to harmonize with its surroundings. Step inside to discover a world of refined living, where a formal living room with a cozy fireplace beckons relaxation & an intimate dining rm offers panoramic views of the lush & beautifully manicured gardens. In the heart of the home, a gourmet kitchen adorned with granite countertops & top of the line appliances, invites culinary delights. On one wing, a spacious family rm & den with a wet bar provide ample space for leisure & entertainment, while a complete billiards room promises endless enjoyment.A true sanctuary awaits on the other side, where an authentic Japanese style tea/master bedroom boasts a gracious bathroom and walk in closet, offering a retreat from the everyday hustle and bustle. Upstairs, two impressive master bedrooms w/balconies & fireplaces offer sweeping vistas, while 3 junior suites ensure comfort & privacy for guests. For those seeking solitude, a full wood paneled library offers a peaceful haven, overlooking the majestic mountainscapes. Renovated with noble materials throughout, this home epitomizes luxury, with over $2M invested in landscape upgrades, the addition of a 1,000SF clubhouse, amazing infinity pool & spa, & Jacuzzi. Indulge in the ultimate relaxation within, featuring a smart home system, gym, & natural wood sauna rm with a steam shower. As the sun sets, unwind in the exquisite backyard oasis, surrounded by mature palm trees & lush fruit trees. Entertain in style with a BBQ area, putting green, swing, elevated fire pit, and manicured Zen Garden, all illuminated by intricate lighting and sound systems. From intimate gatherings to grand celebrations, this home offers an unparalleled setting experience the epitome of harmony, luxury living, & peace, where every detail wad thoughtfully curated to elevate your lifestyle both indoors & outdoors. Welcome to your dream retreatan oasis of luxury and serenity awaiting your arrival!
Property Location and Similar Properties
Contact Patrick Adams
Schedule A Showing
Features
Accessibility Features
- See Remarks
Appliances
- 6 Burner Stove
- Barbecue
- Built-In Range
- Dishwasher
- Double Oven
- Freezer
- Gas Oven
- Gas Cooktop
- Microwave
- Refrigerator
- Water Line to Refrigerator
Architectural Style
- See Remarks
Assessments
- Special Assessments
Association Amenities
- Pickleball
- Pool
- Spa/Hot Tub
- Barbecue
- Gym/Ex Room
- Clubhouse
- Guard
- Security
Association Fee
- 294.00
Association Fee Frequency
- Monthly
Commoninterest
- None
Common Walls
- No Common Walls
Construction Materials
- Concrete
- Other
- Stone
- Stucco
Cooling
- Central Air
Country
- US
Days On Market
- 188
Direction Faces
- East
Door Features
- Double Door Entry
- Insulated Doors
Eating Area
- Breakfast Counter / Bar
- Breakfast Nook
- Family Kitchen
- Dining Room
- In Kitchen
- Separated
Elementary School
- CASROC
Elementaryschool
- Castle Rock
Fencing
- See Remarks
- Wrought Iron
Fireplace Features
- Living Room
- Primary Bedroom
- Gas
- Fire Pit
Flooring
- Laminate
- See Remarks
- Stone
- Wood
Foundation Details
- Combination
Garage Spaces
- 4.00
Heating
- Central
- Fireplace(s)
- See Remarks
High School
- DIABAR
Highschool
- Diamond Bar
Inclusions
- Furnishings
Interior Features
- Balcony
- Bar
- Crown Molding
- Furnished
- Granite Counters
- High Ceilings
- Recessed Lighting
- Wet Bar
- Wired for Sound
Laundry Features
- Gas Dryer Hookup
- Individual Room
- Inside
- See Remarks
- Washer Hookup
Levels
- Two
Living Area Source
- Estimated
Lockboxtype
- None
Lot Features
- Landscaped
- Level with Street
- Lot Over 40000 Sqft
- Level
- Sprinkler System
- Sprinklers In Front
- Sprinklers In Rear
- Sprinklers On Side
- Sprinklers Timer
Middle School
- SOUPOI
Middleorjuniorschool
- South Pointe
Other Structures
- Guest House
Parcel Number
- 8713021029
Parking Features
- Concrete
- Garage
- Garage Door Opener
Patio And Porch Features
- Cabana
- Covered
- Deck
- See Remarks
Pool Features
- Private
- See Remarks
- Waterfall
Postalcodeplus4
- 3665
Property Type
- Single Family Residence
Property Condition
- Additions/Alterations
- Turnkey
- Updated/Remodeled
Roof
- Tile
School District
- Walnut Valley Unified
Security Features
- 24 Hour Security
- Gated Community
- Gated with Guard
- Smoke Detector(s)
- Wired for Alarm System
Sewer
- Public Sewer
Spa Features
- Private
Utilities
- Electricity Connected
- Natural Gas Connected
- See Remarks
- Sewer Connected
- Water Connected
View
- Hills
- Mountain(s)
- Neighborhood
- Trees/Woods
Views
- 25
Water Source
- Public
Window Features
- Blinds
- Custom Covering
- Drapes
Year Built
- 2007
Year Built Source
- Estimated
Zoning
- LCR120000-A2-1
