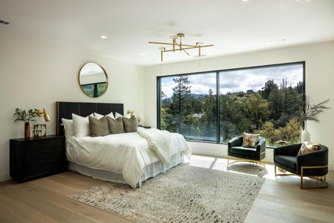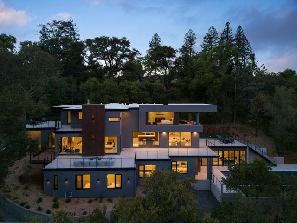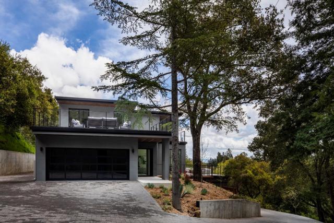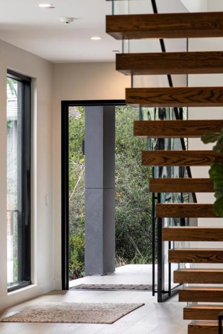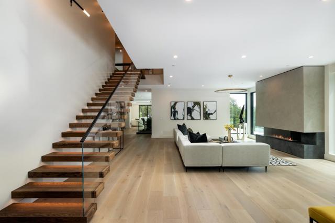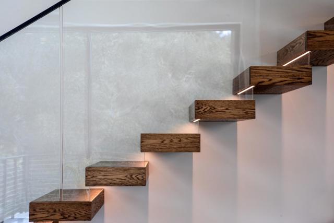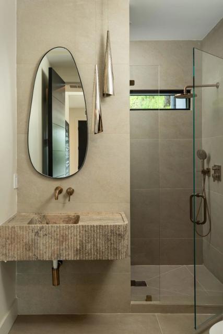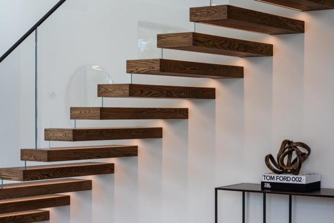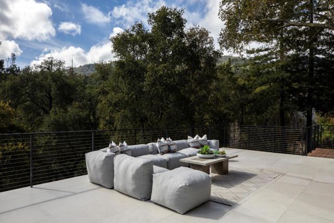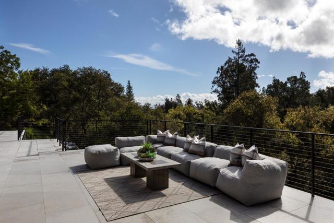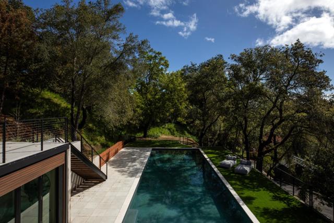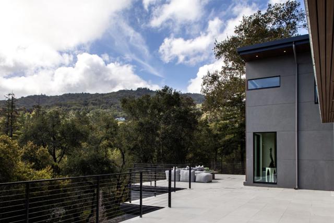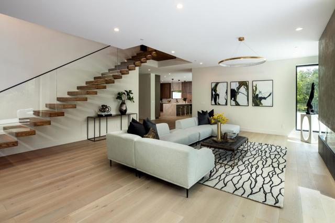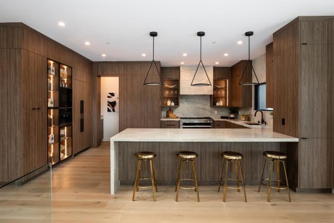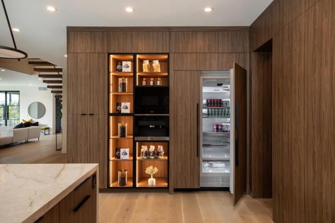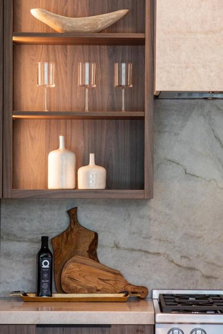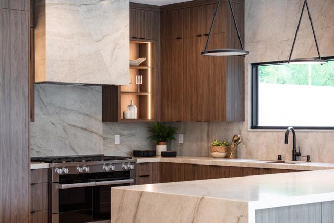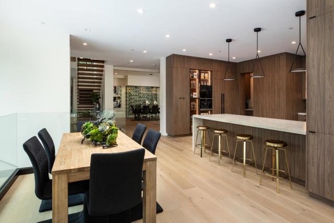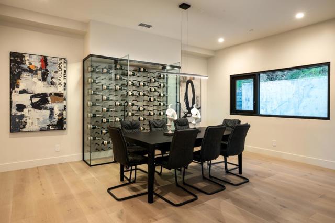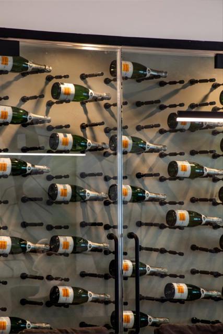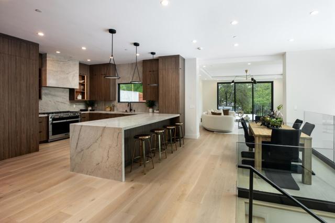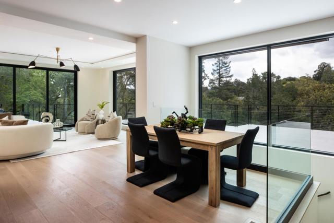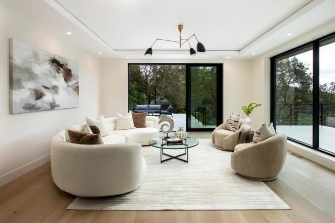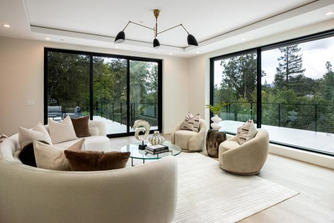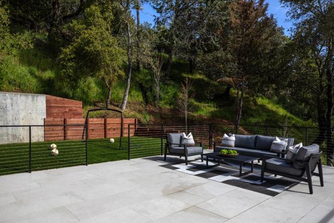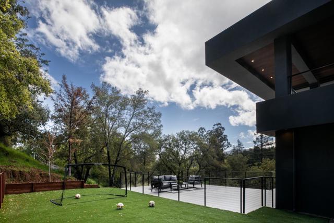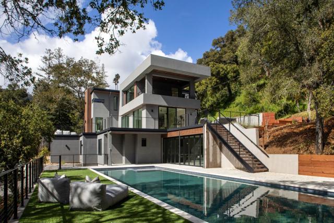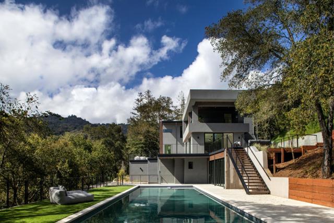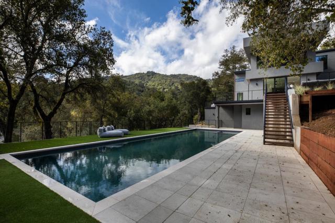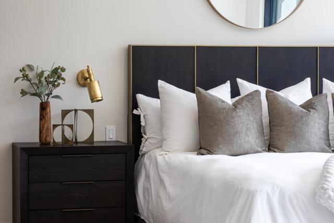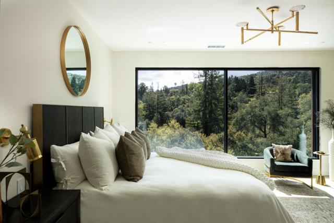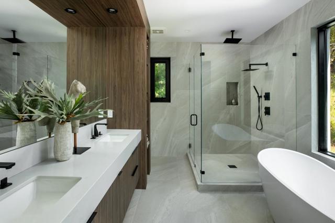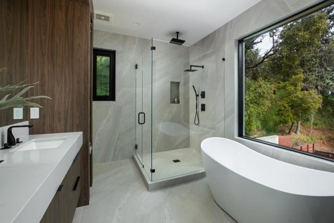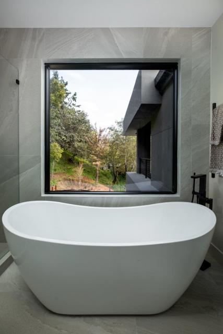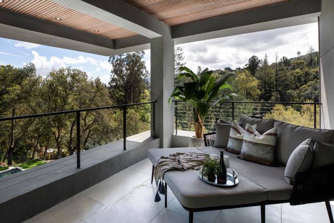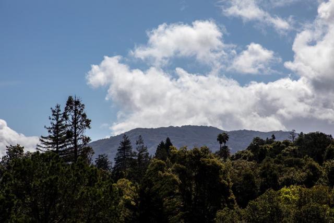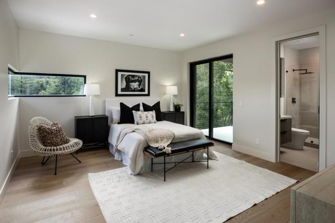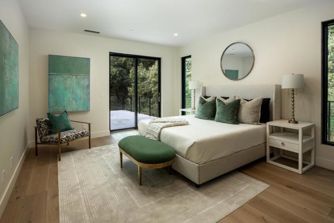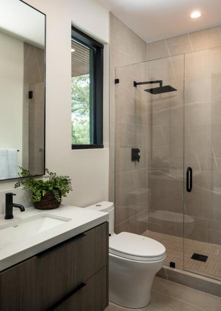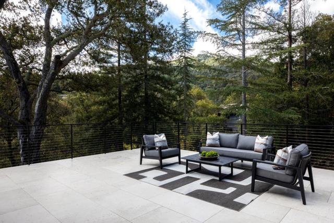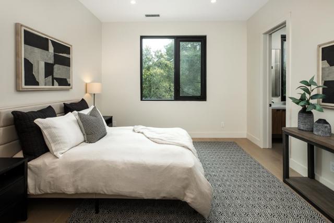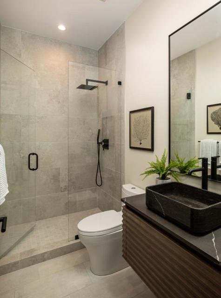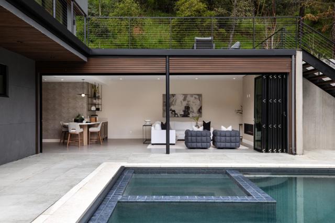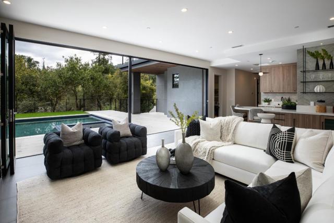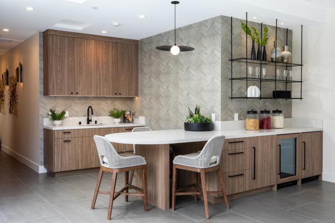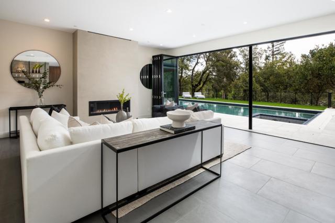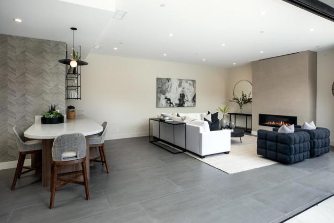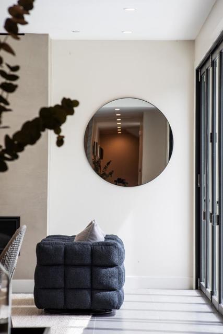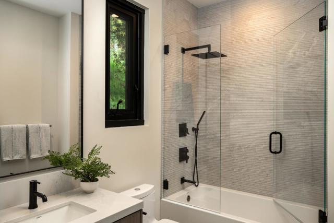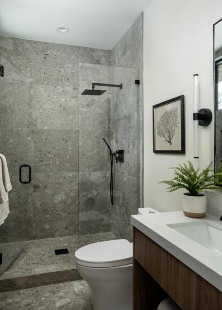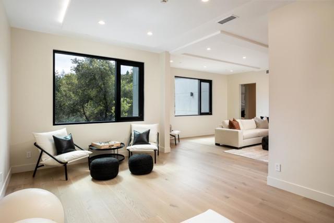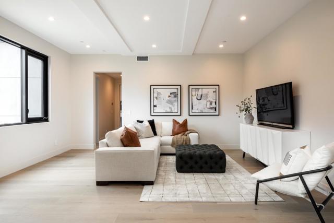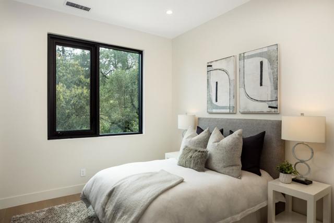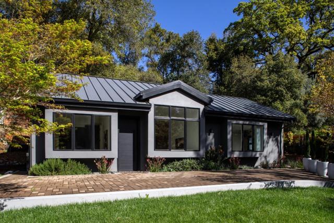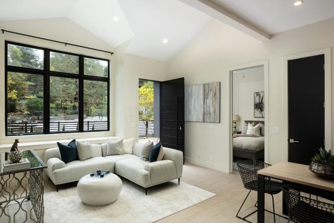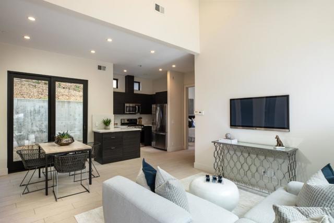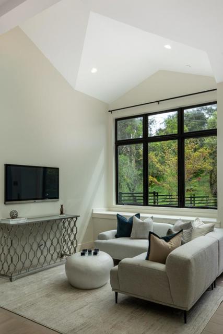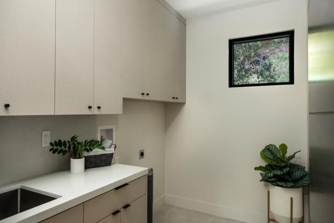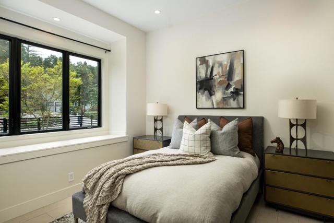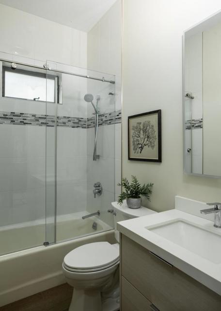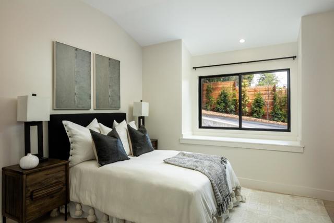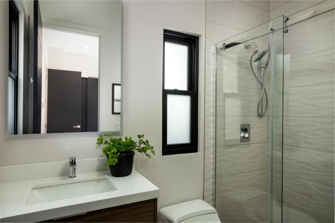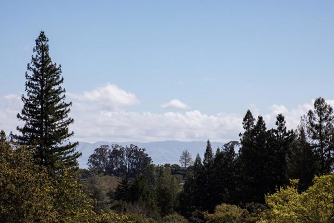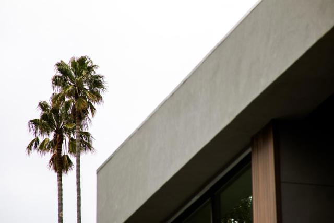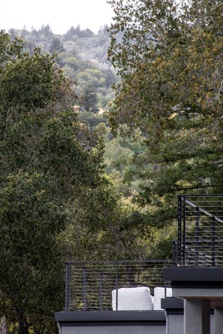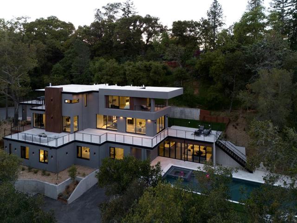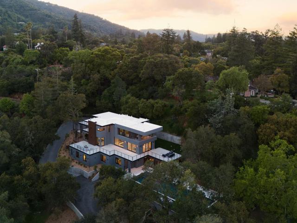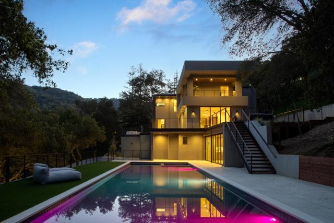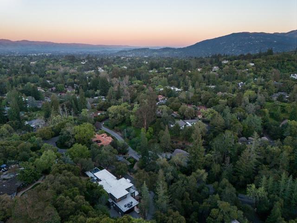19351 Redberry Drive, Los Gatos, CA 95030
- MLS#: ML81960161 ( Single Family Residence )
- Street Address: 19351 Redberry Drive
- Viewed: 21
- Price: $10,250,000
- Price sqft: $1,458
- Waterfront: No
- Year Built: 2023
- Bldg sqft: 7031
- Bedrooms: 5
- Total Baths: 7
- Full Baths: 5
- 1/2 Baths: 2
- Garage / Parking Spaces: 10
- Days On Market: 642
- Acreage: 1.57 acres
- Additional Information
- County: SANTA CLARA
- City: Los Gatos
- Zipcode: 95030
- District: Other
- Provided by: Golden Gate Sotheby's International Realty
- Contact: Laura Laura

- DMCA Notice
-
DescriptionNestled in the perfect setting for contemplating peace and relaxation, this spectacular new home features a structure of concrete, steel, and commercial grade glass, designed to minimize environmental impact while forging connections between interior spaces and the surrounding landscape. This retreat will make you long for a life enveloped by the great outdoors. Evergreen views are framed by expansive windows and luxury touches abound: Floating Stairs, French White Oak flooring, Glass Wine Cellar, Lacantina folding doors to pool, an elevator servicing all three levels and more . PRIMARY HOME 7,031 SF / 6BR/7BA + 3200 SF OF DECKING + CASITA 822 SF / 2BR/2BA = TOTAL LIVING SPACE 7,853 SF + 3 CAR GARAGE Convenient to Apple (8 miles), San Jose Airport (15 miles), Nvidia (18 miles), Palo Alto/Stanford (20 miles), and Meta (21 miles). Saratoga schools. Call for private showing.
Property Location and Similar Properties
Contact Patrick Adams
Schedule A Showing
Features
Accessibility Features
- Parking
- 32 Inch Or More Wide Doors
Appliances
- Dishwasher
- Vented Exhaust Fan
- Disposal
- Range Hood
- Ice Maker
- Microwave
- Double Oven
- Self Cleaning Oven
- Refrigerator
Architectural Style
- Contemporary
- Modern
Carport Spaces
- 2.00
Common Walls
- No Common Walls
Construction Materials
- Concrete
- Steel
- Other
Cooling
- Central Air
Eating Area
- Breakfast Counter / Bar
Fireplace Features
- Living Room
Flooring
- Wood
- Tile
Foundation Details
- Pillar/Post/Pier
Garage Spaces
- 3.00
Heating
- Forced Air
Living Area Source
- Other
Lot Features
- Sloped Down
- Horse Property Unimproved
Parcel Number
- 51025062
Parking Features
- Gated
- Off Street
Patio And Porch Features
- Deck
Pool Features
- Pool Cover
- Heated
- In Ground
Property Type
- Single Family Residence
Roof
- Elastomeric
- Flat
- Metal
School District
- Other
Security Features
- Fire Sprinkler System
Sewer
- Public Sewer
Spa Features
- Heated
- In Ground
Utilities
- Natural Gas Available
View
- Trees/Woods
- Mountain(s)
- Neighborhood
Views
- 21
Water Source
- Public
Year Built
- 2023
Year Built Source
- Other
Zoning
- RHS-D
