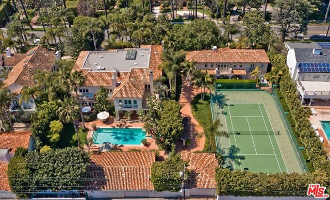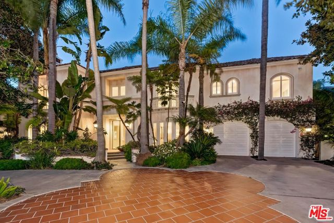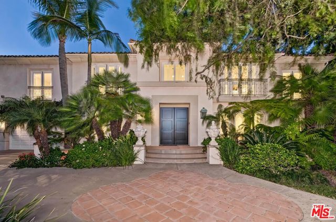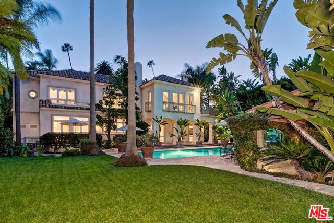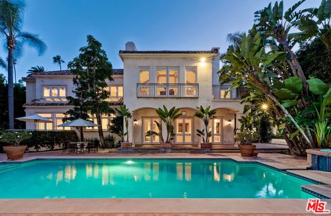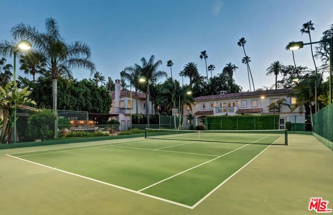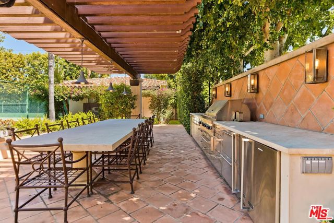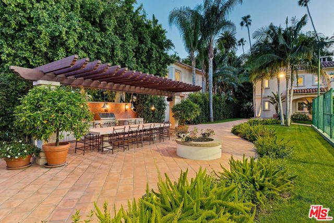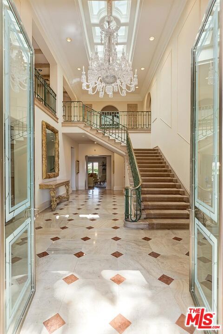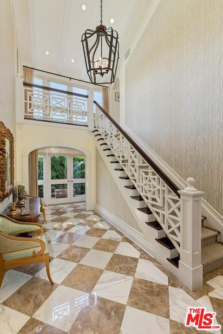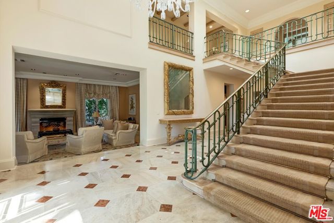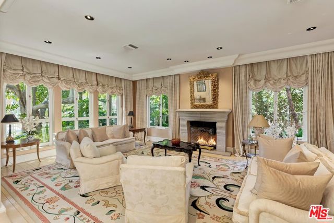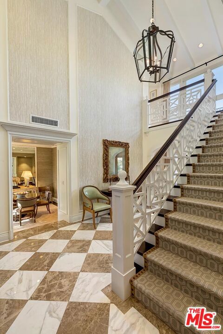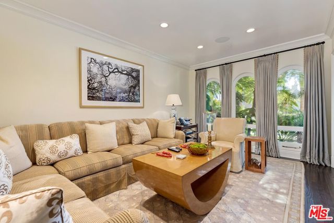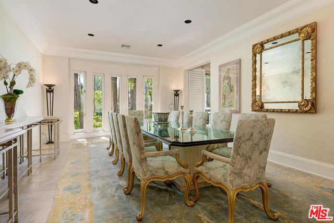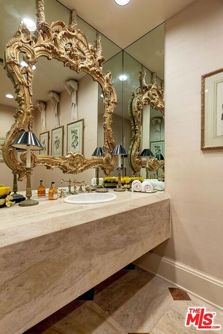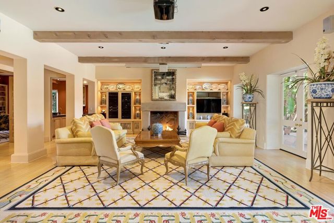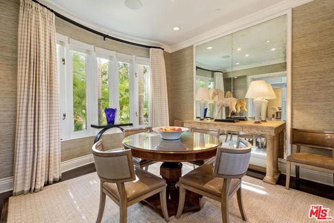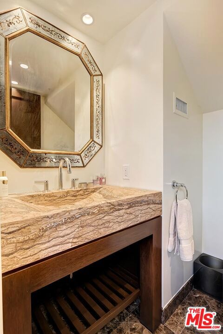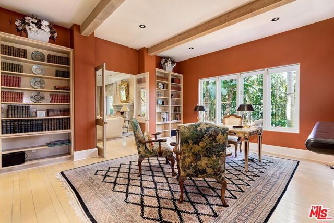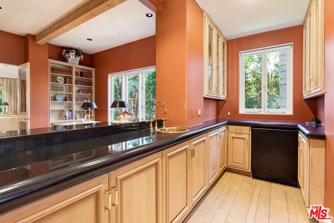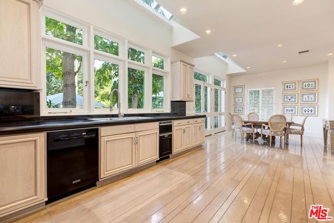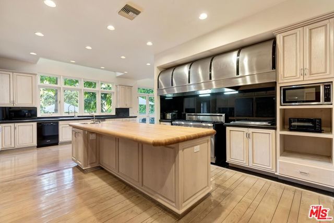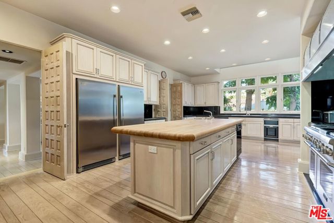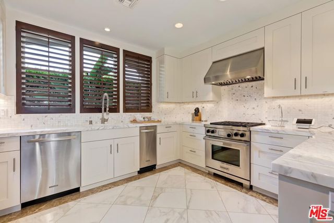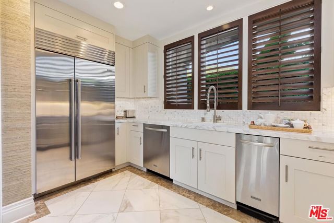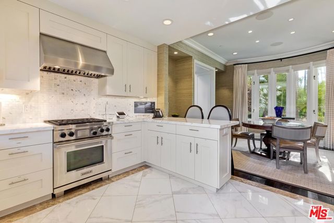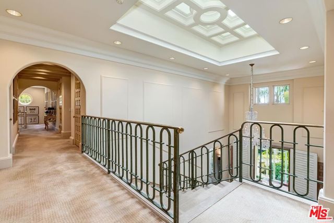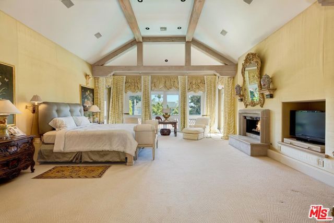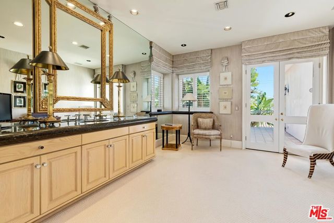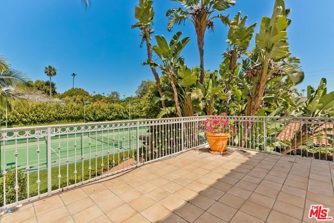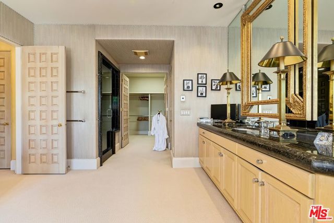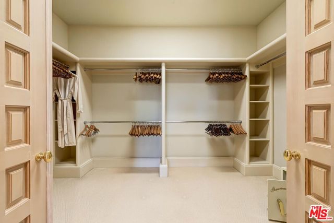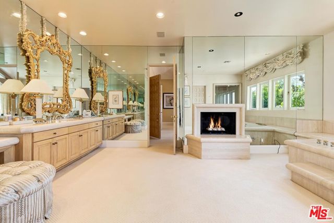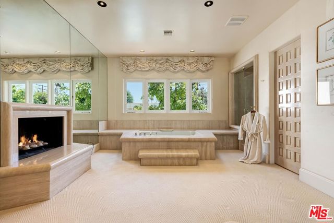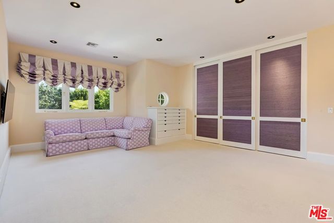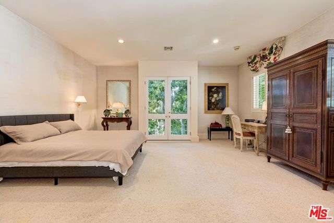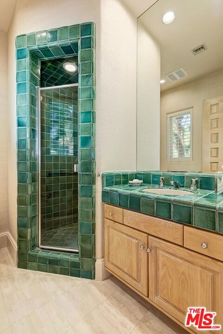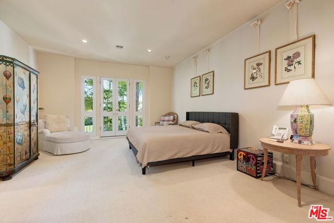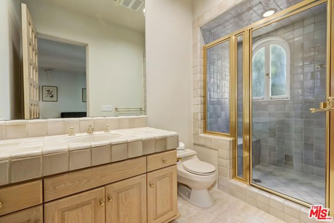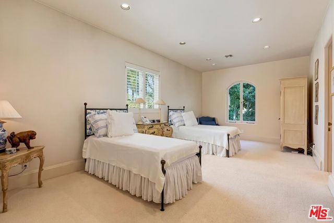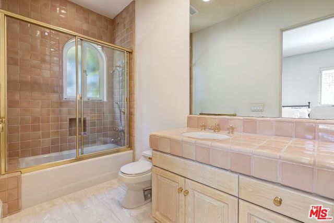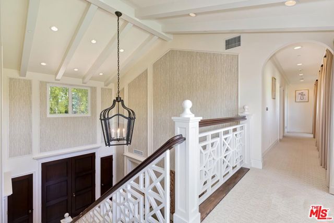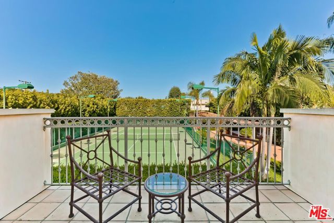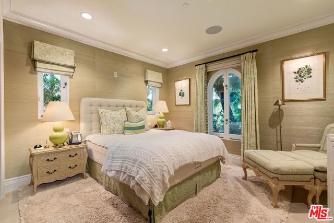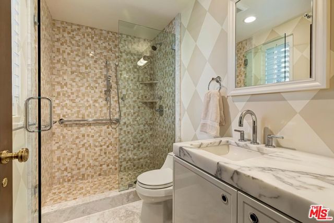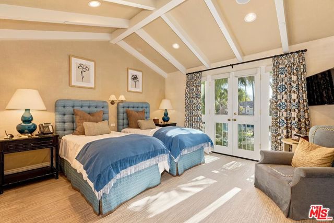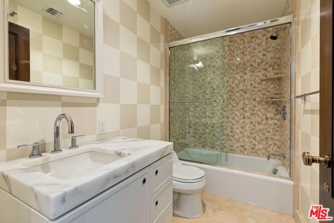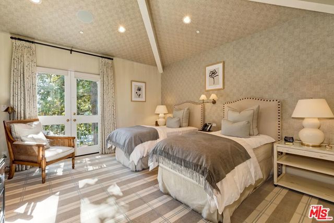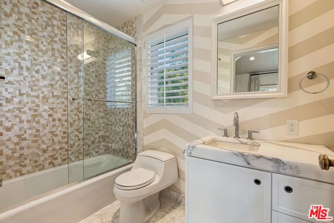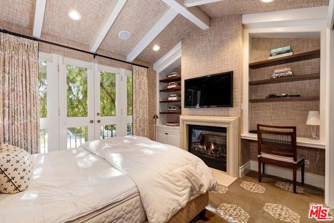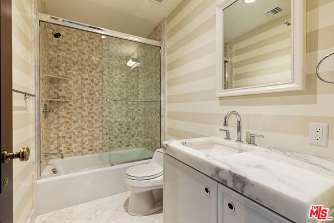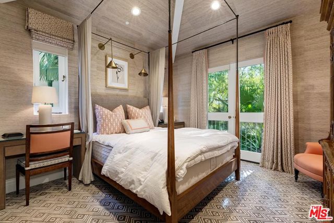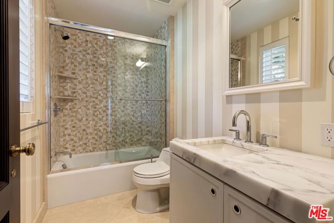812 Bedford Drive, Beverly Hills, CA 90210
- MLS#: 24381047 ( Single Family Residence )
- Street Address: 812 Bedford Drive
- Viewed: 14
- Price: $38,500,000
- Price sqft: $3,175
- Waterfront: No
- Year Built: Not Available
- Bldg sqft: 12125
- Bedrooms: 10
- Total Baths: 14
- Full Baths: 11
- 1/2 Baths: 3
- Garage / Parking Spaces: 15
- Days On Market: 605
- Additional Information
- County: LOS ANGELES
- City: Beverly Hills
- Zipcode: 90210
- Provided by: Compass
- Contact: Michael Michael

- DMCA Notice
-
DescriptionAlso for long or short term lease furnished at $68,500/mo. If you've seen this property before, you won't recognize it now. Newly refreshed spectacular double lot (APN's 4345 010 011 and 4345 010 010) gated compound with 200 feet of frontage on one of most coveted Westend 800 blocks in all of the Flats of Beverly Hills. 812 N. Bedford consists of a magnificent 1987 built 2sty 5BD Contemporary Mediterranean with voluminous scale (9,288 sq ft per public records). Comfortably elegant and featuring super high ceilings, imposing 2sty skylit entry foyer, wood floors, mouldings, French doors, and great natural light, this home is designed to impress. 4 sizeable bedroom suites upstairs including a mammoth owner's suite which displays high beamed ceilings, a private terrace, two fireplaces, dual luxe baths, and dual walk ins. Wonderful entertainment flow with the huge living room opening to a great office/den which opens to the family room and the grounds thereafter. Fabulous skylit cook's kitchen and breakfast area open to the grounds as well. Resort like outdoor elements include a full size lighted Tennis Court, pool/spa, large pool house, complete BBQ Center, patios, lawns, and mature foliage. 814 N. Bedford was newly custom built in 2010 as an annex to 812 N. Bedford and exhibits a perfectly scaled and decorated 2sty 5BD Mediterranean (2,837 sq ft per recent measurement) with enviable kitchen and baths. It can be utilized as a grand guest structure facilitating a dual family estate like no other. Each home has an attached 2 car garage for security along with a detached 2 car garage off of the alleyways totaling 8 garage spaces in addition to the front driveways for maximum off street parking. This is that rare compound in the heart of one of the most recognized cities in the world and moments from the best amenities in Beverly Hills and the Westside of Los Angeles.
Property Location and Similar Properties
Contact Patrick Adams
Schedule A Showing
Features
Baths Full
- 11
Baths Total
- 14
Common Walls
- No Common Walls
Cooling
- Central Air
Door Features
- French Doors
- Double Door Entry
Eating Area
- Breakfast Counter / Bar
Entry Location
- Foyer
Fireplace Features
- Bath
- Living Room
- Family Room
- Gas
- Primary Retreat
Flooring
- Wood
- Carpet
Garage Spaces
- 8.00
Heating
- Central
Interior Features
- High Ceilings
- Beamed Ceilings
- Furnished
- Bar
- Wet Bar
- Crown Molding
Laundry Features
- Inside
Levels
- Two
Living Area Source
- Other
Lot Dimensions Source
- Assessor
Parcel Number
- UNAVAILABLE
Parking Features
- Gated
- Driveway
- Circular Driveway
Patio And Porch Features
- Patio Open
Pool Features
- Private
Property Type
- Single Family Residence
Security Features
- Gated Community
Spa Features
- Private
Uncovered Spaces
- 7.00
View
- Hills
Views
- 14
Virtual Tour Url
- https://mls.kuu.la/share/collection/7cnwc?fs=1&vr=1&sd=1&initload=0&thumbs=1
