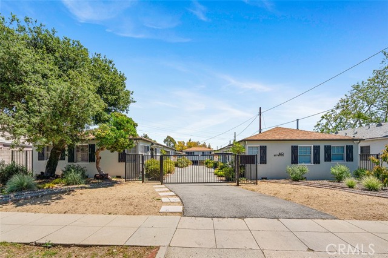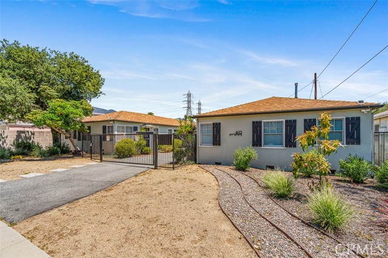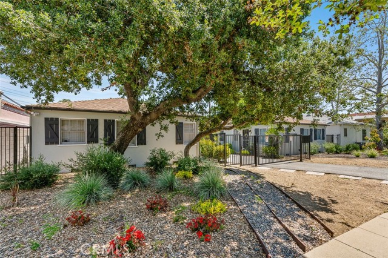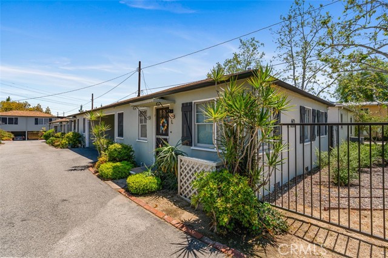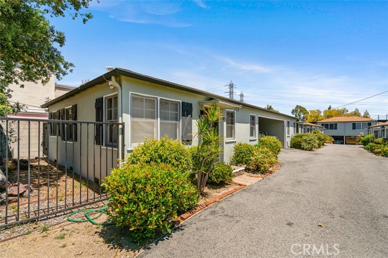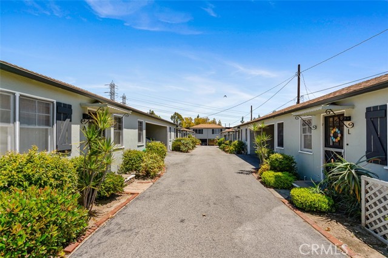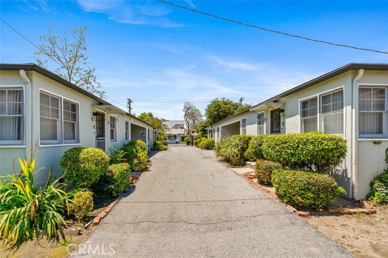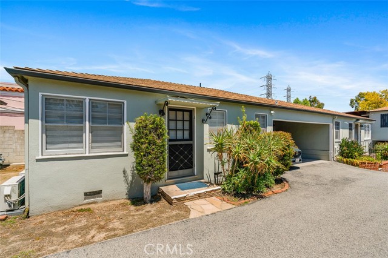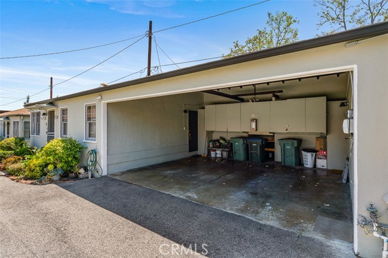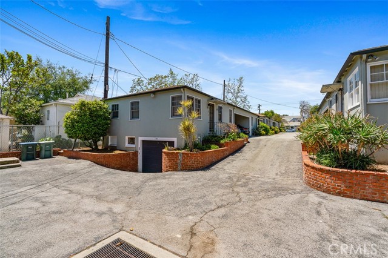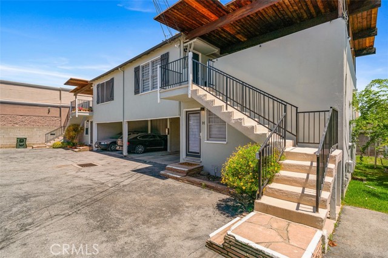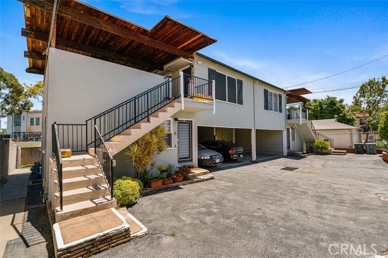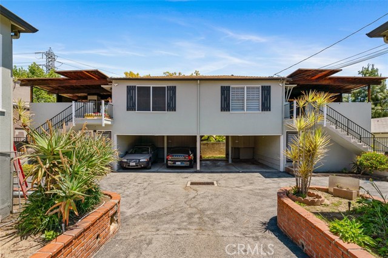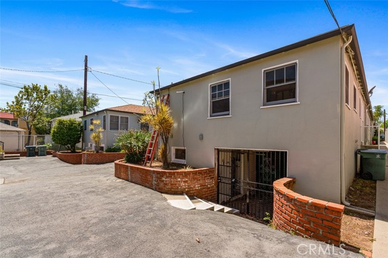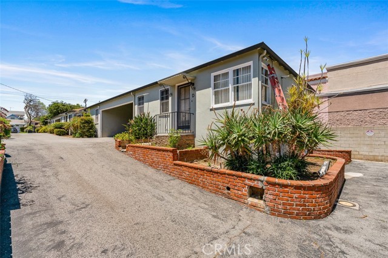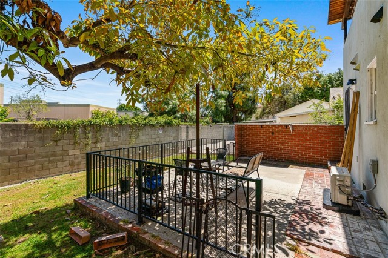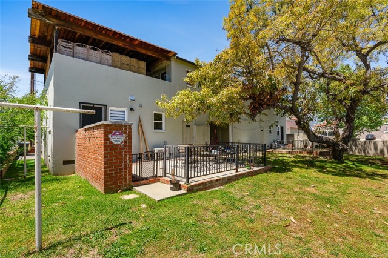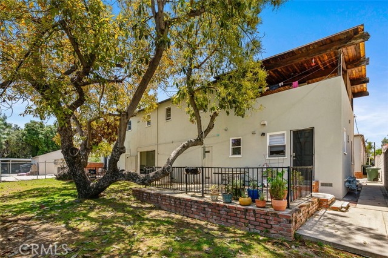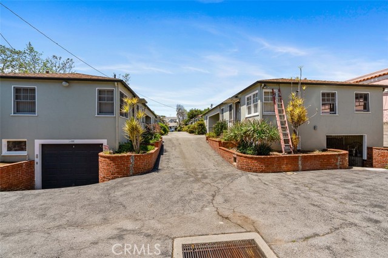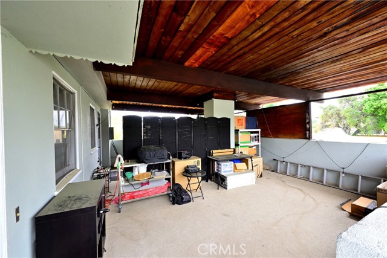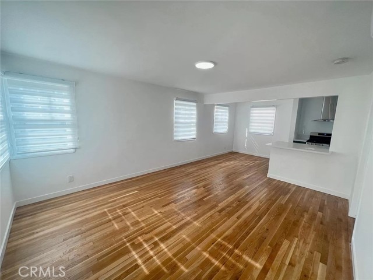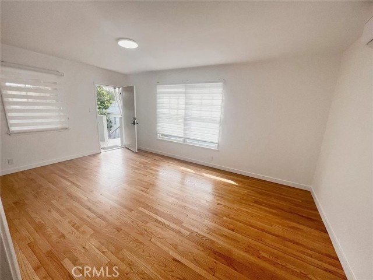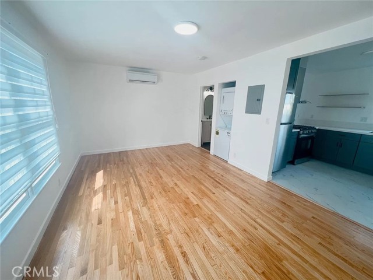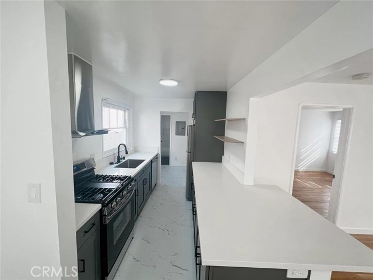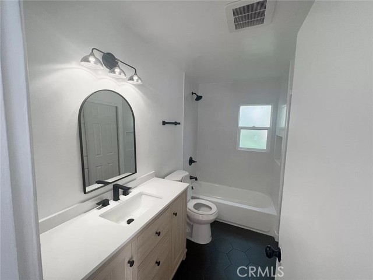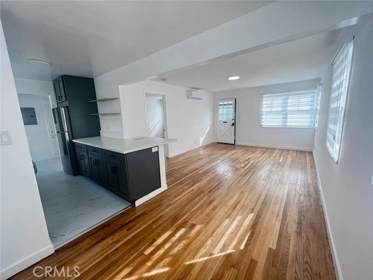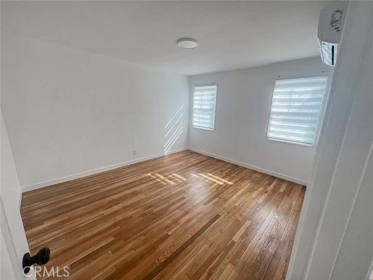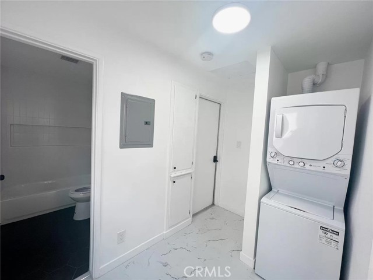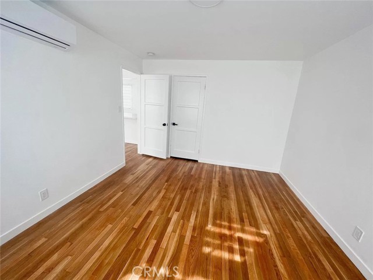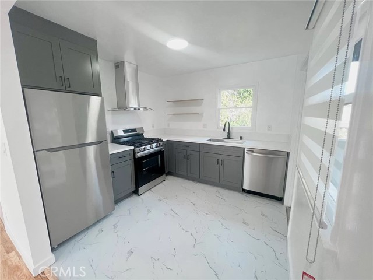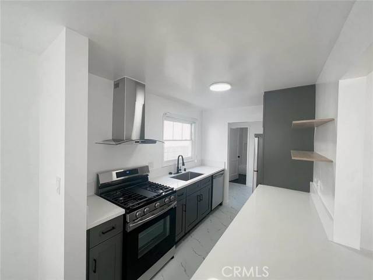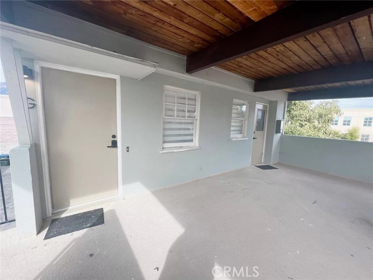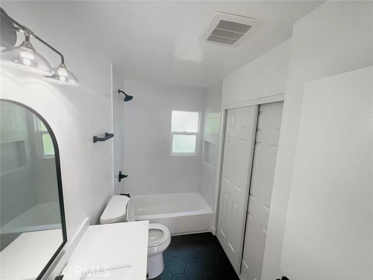60 El Nido Avenue, Pasadena, CA 91107
- MLS#: AR24082052 ( Apartment )
- Street Address: 60 El Nido Avenue
- Viewed: 12
- Price: $5,800,000
- Price sqft: $0
- Waterfront: No
- Year Built: 1946
- Bldg sqft: 0
- Days On Market: 618
- Additional Information
- County: LOS ANGELES
- City: Pasadena
- Zipcode: 91107
- Provided by: Growth Investment Group Pasade
- Contact: Han Han

- DMCA Notice
-
DescriptionA HIGH CAP Rate and almost turnkey 12 unit + 3 ADUs garden style apartment investment opportunity located in the highly desirable City of Pasadena, CA. With CAP Rate Close to 5% in a Class A Location, Single story duplexes layout, and Arcadia adjacent location, this offering provides an extremely rare opportunity for investors to acquire a beautifully upgraded apartment in an excellent location in Pasadena. Six out of 12 units (50%) have been completely upgraded and provides new owners with immediate market rent without having to deal with tenant relocation and units upgrade process. The property is a beautiful asset with attractive four single story duplexes and one two story fourplex in the back. It is located in a mature and quiet residential neighborhood with superb access to many City of Pasadena and City of Arcadia have to offer. It is near Target shopping center, Hastings Ranch neighborhood in Pasadena and located close to City of Arcadia border with Santa Anita Mall just minutes away. The property was built in 1946 and underwent massive renovation in 2023 2024. It is situated on an oversized 20,570 SF lot size with medium density zoning RM 32 (32 units/Acre). It has excellent curb appeal with front drought tolerant landscaping, new wrought iron gate and fencing, and many more upgrades. It offers an attractive unit mix of 8 x 1bedroom+1bathroom, 4 x Studio, and will be built 3 x New ADUs 1bedroom+1bathroom. Each unit is bright with an excellent layout. Six out of 12 units have been fully upgraded with high end finishings such as brand new flooring throughout, brand new kitchen with kitchen island complete with high end cabinets and quartz countertops, brand new bathroom complete with tiled bathroom and new vanity cabinets, new mini split HVAC system in living room and bedroom, and brand new almost everything. The upgraded unit comes with laundry machines. Four back units have large private balcony/patio. There is a large common area backyard in the back, complete with a large fruit producing Avocado tree. Parking is provided by 12 parking spaces where each of the 4 duplexes has 2 parking spaces in between the units (no shared wall between units). The remaining 4 parking spaces are in the back fourplex. Each unit has an individual water heater and separately metered for electricity and gas. The owner is in the process of obtaining final approval for 3 ADUs and the price includes the 3 ADUs built.
Property Location and Similar Properties
Contact Patrick Adams
Schedule A Showing
Features
Accessibility Features
- None
Architectural Style
- Bungalow
Assessments
- Buyer to Verify
Association Fee
- 0.00
Building Area Total
- 0.00
Carport Spaces
- 12.00
Commoninterest
- Community Apartment
Common Walls
- 1 Common Wall
Cooling
- Wall/Window Unit(s)
Country
- US
Days On Market
- 173
Current Financing
- Conventional
Direction Faces
- West
Electric
- Standard
Fencing
- Wrought Iron
Fireplace Features
- None
Flooring
- Laminate
- Vinyl
- Wood
Fuel Expense
- 0.00
Garage Spaces
- 0.00
Gardner Expense
- 2400.00
Heating
- Wall Furnace
Insurance Expense
- 5250.00
Laundry Equipment Own Lease
- Own
Laundry Features
- Common Area
- Community
- Dryer Included
- Gas Dryer Hookup
- Washer Hookup
- Washer Included
Laundry Income
- 2400.00
Levels
- One
- Two
Lockboxtype
- Call Listing Office
- See Remarks
Lot Features
- 31-35 Units/Acre
- Back Yard
- Landscaped
- Lawn
- Lot 20000-39999 Sqft
- Rectangular Lot
- Near Public Transit
- Park Nearby
Netoperatingincome
- 281416.00
Newtaxesexpense
- 61833.00
Number Of Separate Electric Meters
- 15
Number Of Separate Gas Meters
- 15
Number Wallac
- 15
Number With Dishwasher
- 15
Number With Disposal
- 15
Number With Range
- 15
Number Wit Hrefrigerator
- 15
Parcel Number
- 5754006018
Parking Features
- Assigned
- Carport
- Attached Carport
Pest Control Expense
- 0.00
Pool Expense
- 0.00
Pool Features
- None
Professionalmanagementexpense
- 0.00
Property Type
- Apartment
Property Condition
- Turnkey
- Updated/Remodeled
Road Frontage Type
- City Street
Road Surface Type
- Paved
Roof
- Shingle
Security Features
- Automatic Gate
- Carbon Monoxide Detector(s)
- Security Lights
Sewer
- Public Sewer
Sourcesystemid
- CRM
Sourcesystemkey
- 413402094:CRM
Spa Features
- None
Taxblock
- 15
Tenant Pays
- Electricity
- Gas
Totalactualrent
- 31125.00
Totalexpenses
- 86960.00
Trash Expense
- 0.00
Uncovered Spaces
- 0.00
Utilities
- Cable Connected
- Electricity Connected
- Natural Gas Connected
- Phone Available
- Sewer Connected
- Water Connected
View
- Mountain(s)
- Peek-A-Boo
Views
- 12
Water Sewer Expense
- 9492.00
Water Source
- Public
Year Built
- 1946
Year Built Source
- Assessor
Zoning
- PSR3
