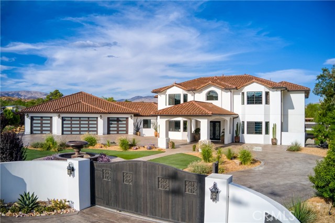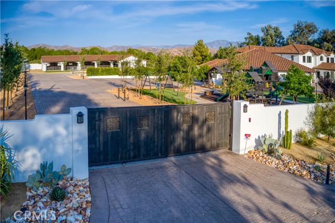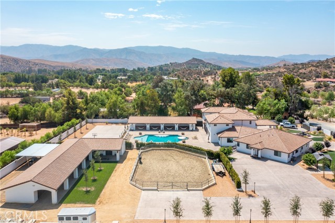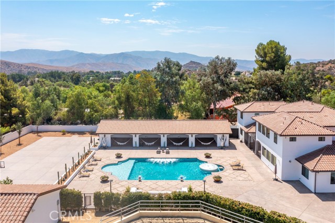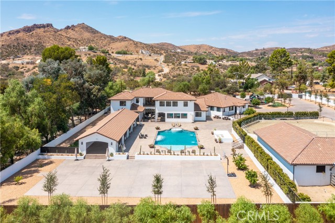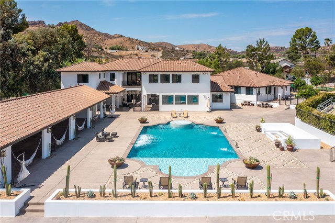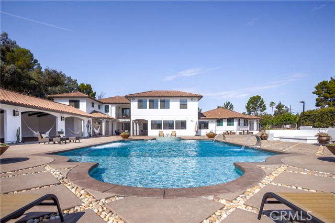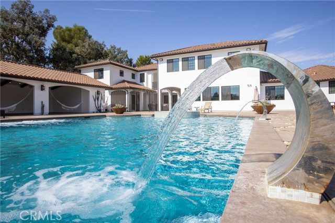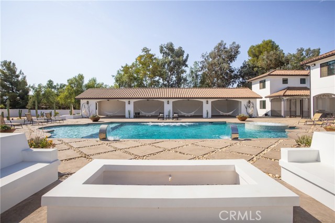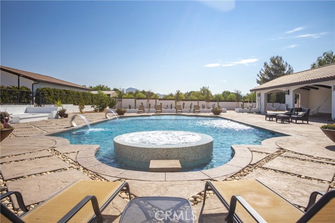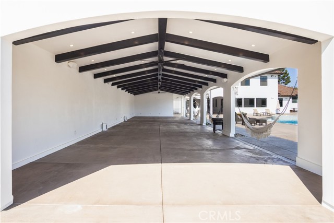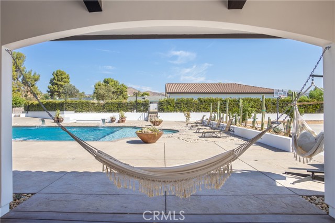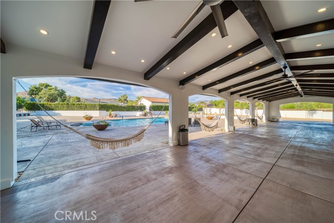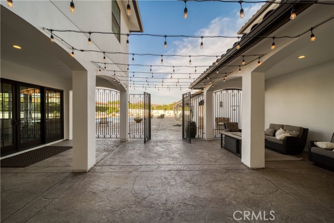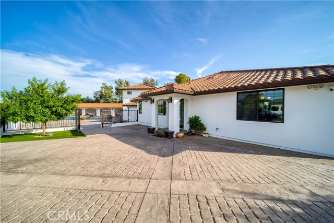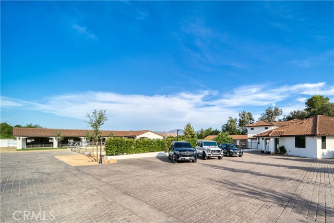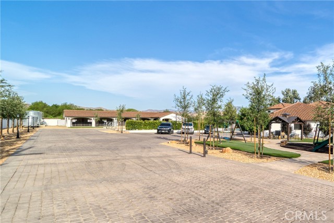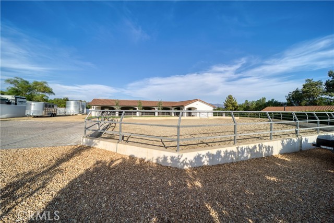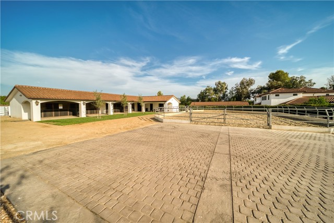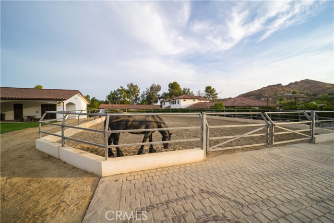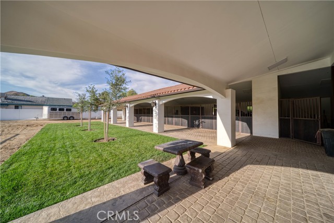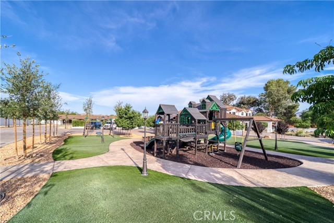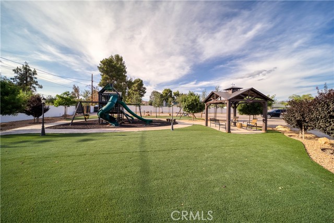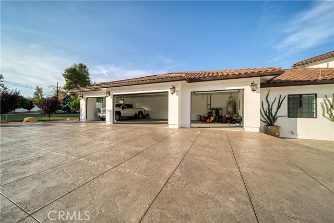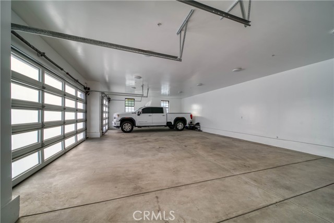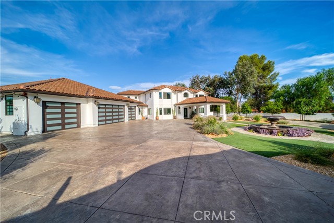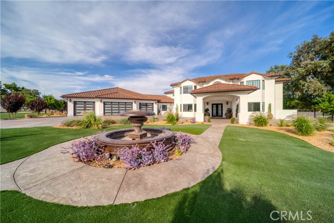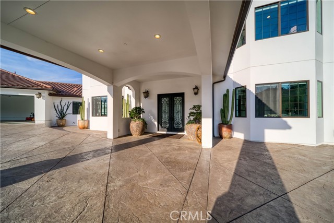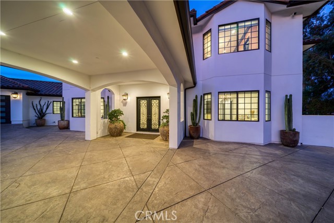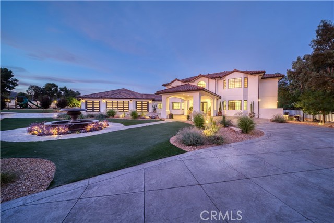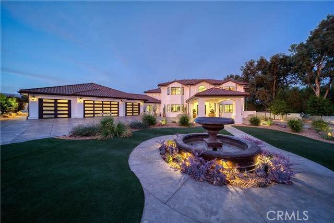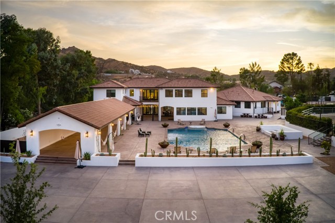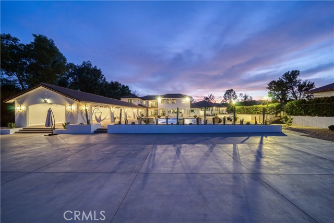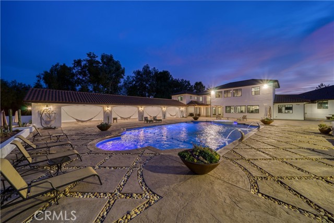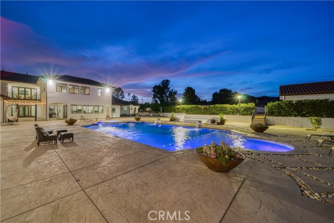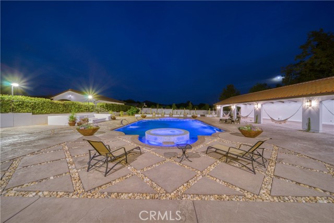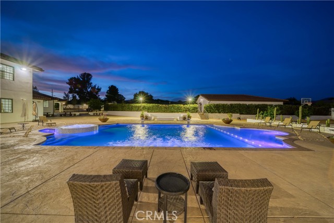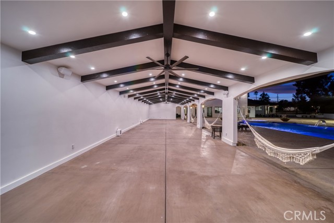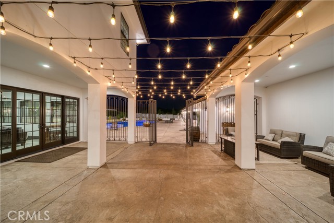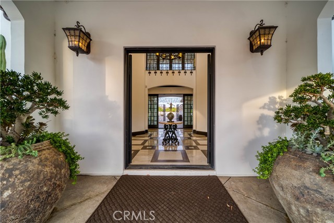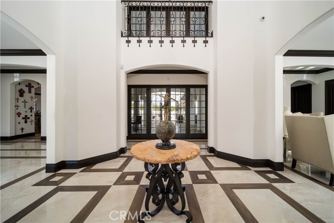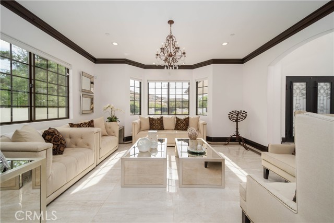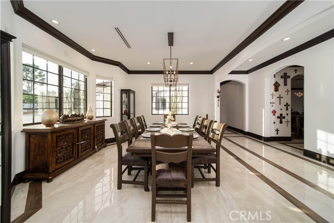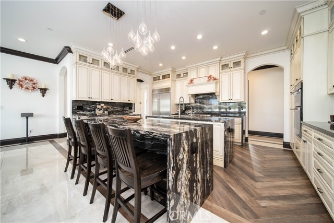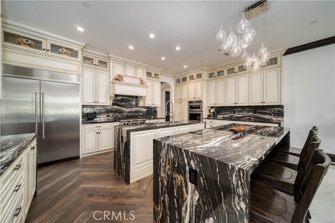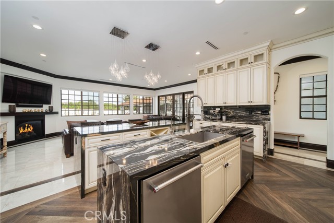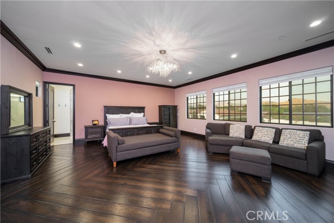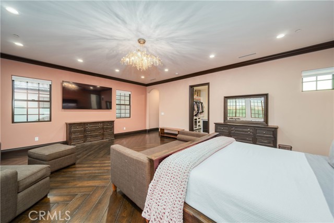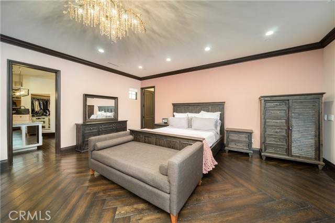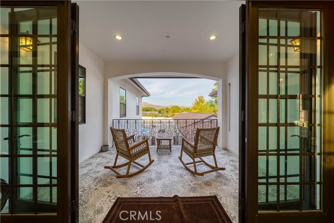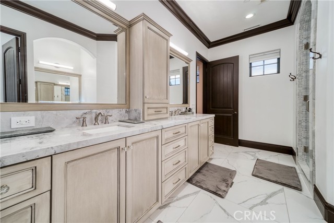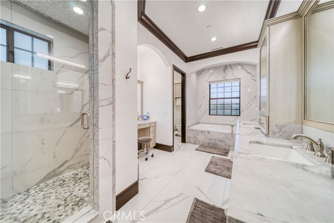33206 Barber Road, Agua Dulce, CA 91390
- MLS#: SR24084155 ( Single Family Residence )
- Street Address: 33206 Barber Road
- Viewed: 33
- Price: $3,850,000
- Price sqft: $0
- Waterfront: No
- Year Built: 2018
- Bldg sqft: 0
- Days On Market: 365
- Additional Information
- County: LOS ANGELES
- City: Agua Dulce
- Zipcode: 91390
- Subdivision: Custom Agua Dulce (cadul)
- Provided by: RE/MAX Gateway
- Contact: Jose Jose

- DMCA Notice
-
DescriptionAbsolutely RARE & FANTASTIC opportunity for you to own a high producing short term rental, registered with Air B&B, VRBO, and the filming industry, call to inquire on the gross rental income and expenses. CUSTOM 2018 BUILT EQUESTRIAN ESTATE in Agua Dulce with all the bells & whistles. Over 11,000 sq.ft. of combined structures. Luxurious quality material and craftsmanship creates a Hacienda Resort style sensation throughout. Gorgeous white painted 1,400 linear ft of block walls secure the 2.013 acres. Fully hardscaped & landscaped with irrigation. Includes hardwired audio, security cameras, and lighting fixtures to illuminate the entire Estate. 3 motorized gates for convenient access to the front porch & direct access to the back 7 horse stables. Multiple parking options for RV, trailers, & commercial vehicles. The 3,500 sq.ft. horse stables have plumbing, electrical, and automatic pest control water mist system. Built in 2020 is the 2k sq.ft. heated swimming pool & spa connected to a salt equipment system, has a kid friendly entrance, multiple sitting areas, waterfalls & color lights, jets in the pool & spa. Adjacent to the pool is an 1,800 sq.ft. patio cabana with 2 bathrooms, surround sound system, ceiling fans, 82 LED lights, and 4 hammock stations. The 1,250 sq.ft. Guest house includes a full Kitchen w/ Viking appliances, a pantry, a Living room, a laundry room, an independent HVAC system, 9ft ceilings, 2 bedrooms and a bathroom. The 4 car garage is 26ft deep and 12ft high, fully insulated and completed, with silent garage motors mounted on the sides not the top. Theres a 1k sq.ft. playground park in the front for children to use. The 4k sq.ft. concrete pad convenient for a sports court or hosting large outdoor events. Connected public utilities include natural gas and a 400amp electric panel. Per the Seller, the water source is a 600ft deep water well connected to two 10k gallon water tanks, and a whole house water filtration & conditioning system. Per the Seller a 2k gallon septic tank with 200 ft of leach line. 128 fire sprinklers combined inside the house, the attic, and outdoors. HVAC system includes two 5 ton condensers and one 3 ton condenser. Interior features include: 21ft foyer ceiling entrance, Italian Quartz, 10ft ceilings, Maple doors throughout, 2 dishwashers, built kitchen Refrigerator & wine cooler, 2 dishwashers, walk in pantries,Office room, 900sqft courtyard, and a 1k sq.ft Master suite.
Property Location and Similar Properties
Contact Patrick Adams
Schedule A Showing
Features
Appliances
- Built-In Range
- Convection Oven
- Dishwasher
- Disposal
- Microwave
- Range Hood
- Refrigerator
- Water Line to Refrigerator
- Water Purifier
- Water Softener
Assessments
- Unknown
Association Fee
- 0.00
Building Area Total
- 6977.00
Commoninterest
- None
Common Walls
- No Common Walls
Cooling
- Central Air
Country
- US
Days On Market
- 282
Door Features
- Double Door Entry
Electric
- 440 Volts
- Heavy
Electric Expense
- 9600.00
Fencing
- Block
Fireplace Features
- Family Room
Flooring
- Tile
- Wood
Foundation Details
- Slab
Fuel Expense
- 2400.00
Garage Spaces
- 4.00
Gardner Expense
- 6600.00
Heating
- Central
Insurance Expense
- 7639.00
Interior Features
- High Ceilings
Laundry Features
- Dryer Included
- Individual Room
- Inside
- Washer Included
Levels
- Two
Lockboxtype
- None
Lot Features
- Horse Property
Netoperatingincome
- 336318.00
Other Structures
- Guest House
- Guest House Attached
- Storage
- Workshop
Parcel Number
- 3212015005
Parking Features
- Direct Garage Access
- Driveway
- Gated
- RV Access/Parking
Pest Control Expense
- 1675.00
Pool Expense
- 3000.00
Pool Features
- Private
- Heated
- Salt Water
Postalcodeplus4
- 3418
Property Type
- Single Family Residence
Roof
- Spanish Tile
Security Features
- Carbon Monoxide Detector(s)
- Closed Circuit Camera(s)
- Fire Sprinkler System
- Security Lights
- Security System
- Smoke Detector(s)
- Wired for Alarm System
Sewer
- Conventional Septic
Sourcesystemid
- CRM
Sourcesystemkey
- 413618949:CRM
Spa Features
- Private
- Heated
Subdivision Name Other
- Custom Agua Dulce (CADUL)
Suppliesexpense
- 3350.00
Totalexpenses
- 42639.00
Trash Expense
- 3350.00
Uncovered Spaces
- 30.00
Utilities
- Cable Connected
- Electricity Connected
- Natural Gas Connected
- Phone Connected
View
- Pool
Views
- 33
Water Sewer Expense
- 0.00
Water Source
- Well
Window Features
- Double Pane Windows
Year Built
- 2018
Year Built Source
- Assessor
Zoning
- LCA110000*
