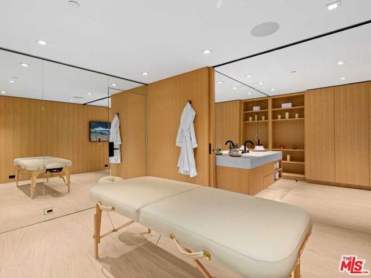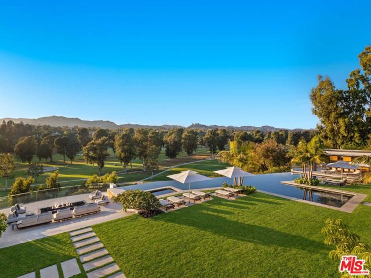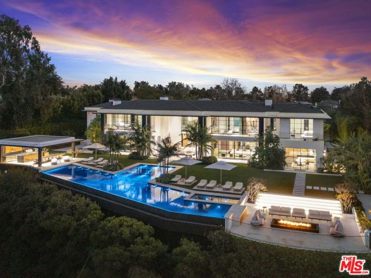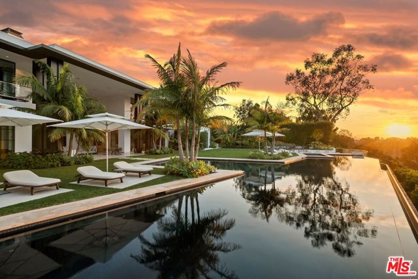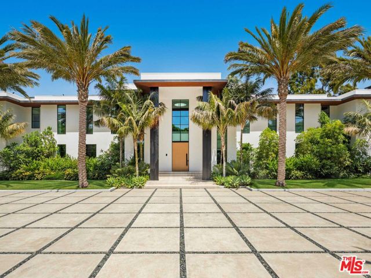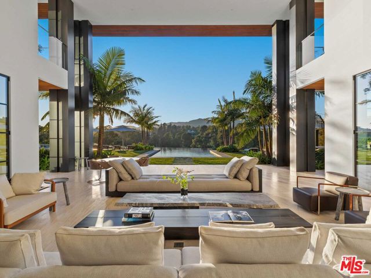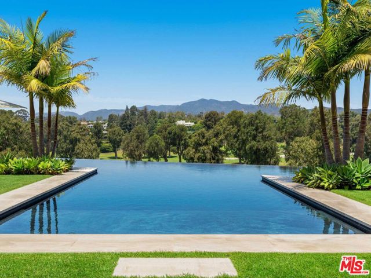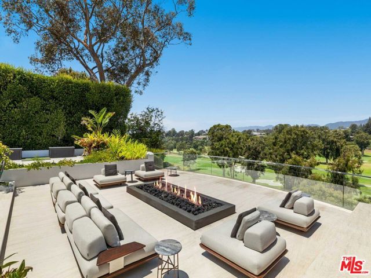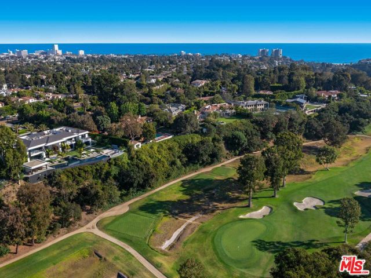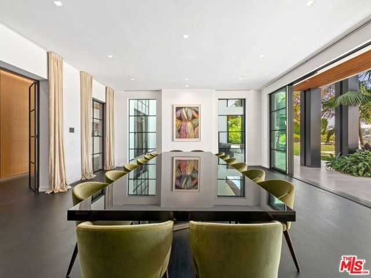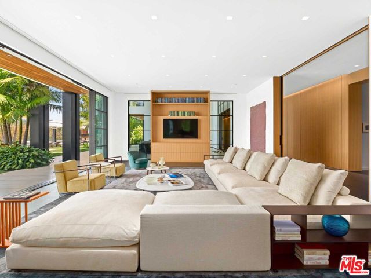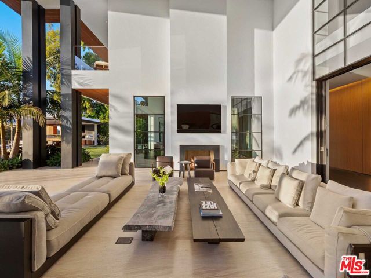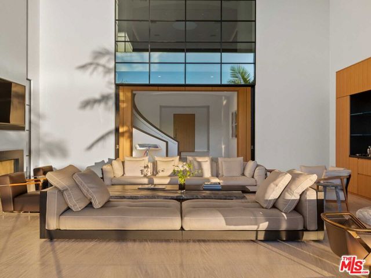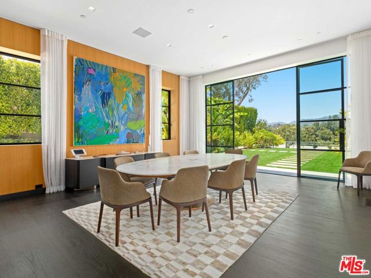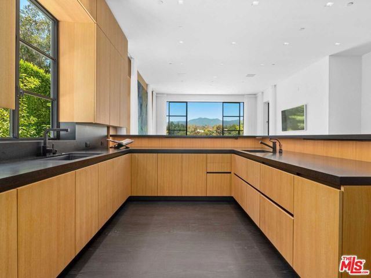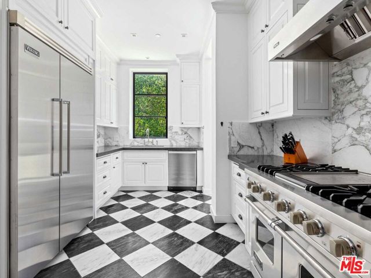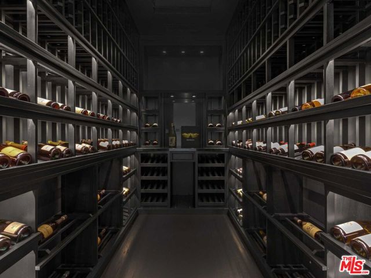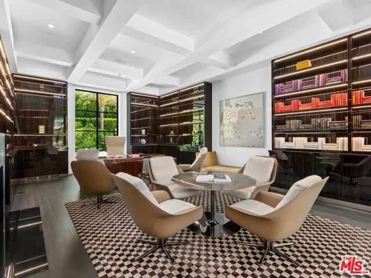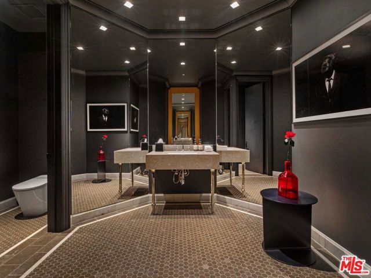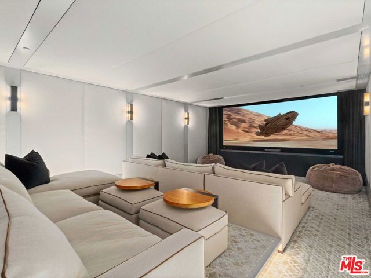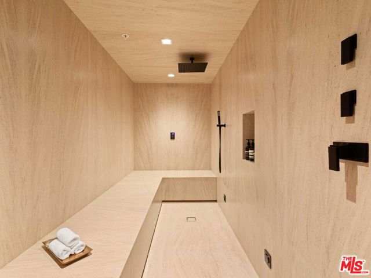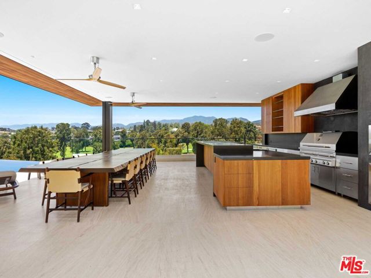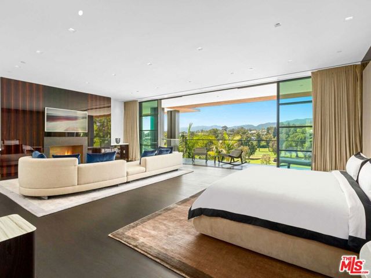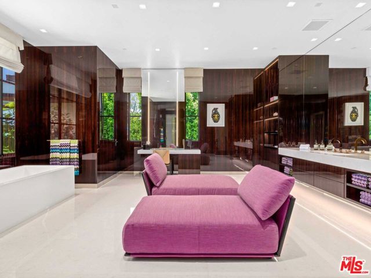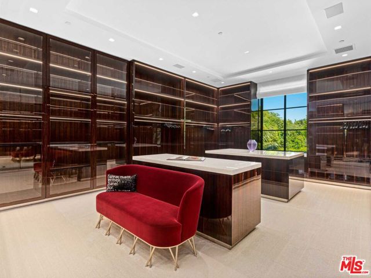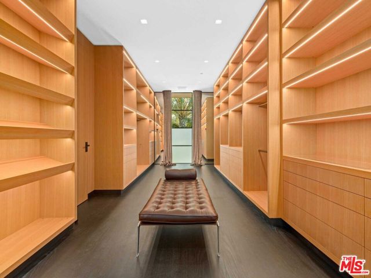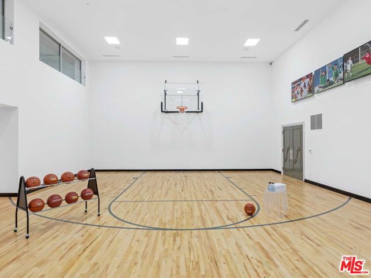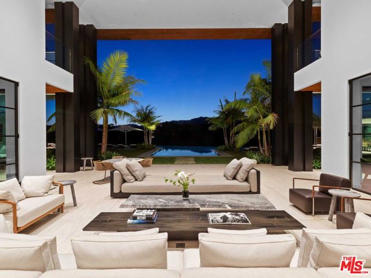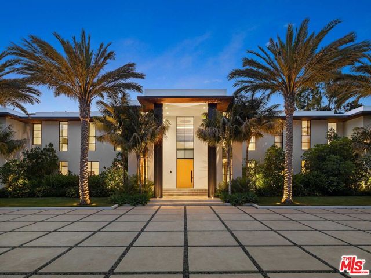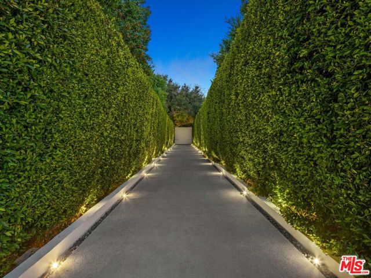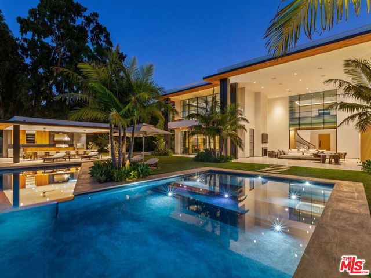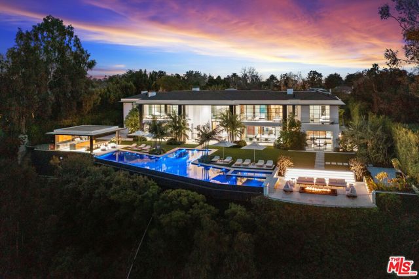1525 San Vicente Boulevard, Santa Monica, CA 90402
- MLS#: 24387739 ( Single Family Residence )
- Street Address: 1525 San Vicente Boulevard
- Viewed: 21
- Price: $59,950,000
- Price sqft: $2,648
- Waterfront: No
- Year Built: 2012
- Bldg sqft: 22640
- Bedrooms: 7
- Total Baths: 13
- Full Baths: 13
- Garage / Parking Spaces: 45
- Days On Market: 618
- Acreage: 1.34 acres
- Additional Information
- County: LOS ANGELES
- City: Santa Monica
- Zipcode: 90402
- Provided by: The Agency
- Contact: Santiago Santiago

- DMCA Notice
-
DescriptionAn extraordinary contemporary estate unlike any other in Santa Monica, 1525 San Vicente Boulevard offers a completely custom living experience, in which each polished detail has been carefully curated by Molori to achieve a resort like lifestyle bursting with amenities. Extensively remodeled in 2019, the residence is gated and private, featuring 200 feet of Riviera Country Club frontage, magnificent fairway and mountain views, and exceptional amenities such as an approx. 125 ft+ pool, spa, theater, and indoor basketball court. With seven bedrooms, 13 bathrooms, three levels, and 1.6 sprawling acres of gorgeous grounds, the estate offers abundant space for enjoying a chic, sophisticated lifestyle that is unmatched in the area.Grand and dramatic, the home immediately makes an impression with its impressive scale and incredible contemporary design. A water feature greets guests at the expansive motor court which includes parking for 30cars & mature palm trees line the entrance to the home, surrounded by lush greenery. Windows soar and a tall columned entry invites you into an enchanting world of style and luxury.Inside, a clean white aesthetic presides and an illuminated circular staircase leads to the next level. Light rift white oak floors, black trim, and elements of glass masterfully balance dark and lightness. Magnificent finishes elevate each detail, from Macassar ebony and brushed limestone to polished marble and black rift cut oak. Rich natural textures combine with the expansive scale to create livable art. Turnkey and pristine, the furniture has been custom designed by Molori in collaboration with Minotti, Flexform, Fendi, Bentley, and other top designers. The stunning library includes a fireplace and built in, illuminated ebony shelving, while the formal dining room is ideal for hosting with seating for 25 at the long, elegant table. An expansive wine cellar beckons an extraordinary collection, with black shelving dramatically illuminated. The gourmet chef's kitchen features custom designed cabinetry made by Molori in Italy and an additional catering/prep kitchen.Indoor spaces flow seamlessly to the outdoor paradise, creating a lifestyle of ease and leisure. Outside, the vast scale and pristine grounds feel like an upscale boutique resort. A long pool and spa are lined with grass, and lounge chairs are ready for afternoons spent luxuriating in the sun. The covered pool cabana is magnificent, featuring a dining table with seating for 16 & a full kitchen with wood cabinetry and top of the line appliances. Entertain by the firepit or host cocktail parties by the pool this private oasis stuns and enchants in its opulence. The primary suite is an exquisite private retreat, offering 2,500 square feet of immaculate space, a fireplace, dual marble bathrooms, & dual walk in closets each showcasing its own spectacular materials and finishes. Walls of glass open to a private balcony with golf course views. The additional bedrooms provide their own ensuite bathrooms, each with its own unique design story, from floor to ceiling wood to soaring mirrored walls. Exquisite amenities abound throughout the home; a spa transports you to a tranquil resort, offering the perfect setting for a massage or pedicure; the luxurious screening room is curated with couches and tables, ready for a private viewing; a karaoke room is primed for hosting friends and family; the indoor half basketball court and gym beckon recreation. With the convenience of a laundry room, elevator, and an underground garage with parking for 8 cars, welcome to the height of turnkey living and ultimate comfort. Ultra privacy meets convenient proximity to life's necessities at this estate. This ideal location is moments from the beach, hiking, Caruso Village in Pacific Palisades, the Brentwood Country Mart, and Montana Avenue's shops and restaurants. For those looking to live an extraordinary life amidst perfection, 1525 San Vicente Boulevard is the ultimate haven.
Property Location and Similar Properties
Contact Patrick Adams
Schedule A Showing
Features
Appliances
- Barbecue
- Dishwasher
- Disposal
- Refrigerator
- Oven
- Built-In
- Double Oven
- Range
- Range Hood
Architectural Style
- Contemporary
Baths Full
- 13
Baths Total
- 13
Common Walls
- No Common Walls
Cooling
- Central Air
Country
- US
Door Features
- Double Door Entry
- Sliding Doors
Eating Area
- In Kitchen
Fireplace Features
- Fire Pit
- Living Room
- Primary Bedroom
- Patio
- Library
Flooring
- Wood
Garage Spaces
- 8.00
Heating
- Central
Interior Features
- 2 Staircases
- Elevator
- High Ceilings
Laundry Features
- Washer Included
- Dryer Included
- Individual Room
Levels
- Multi/Split
Living Area Source
- Appraiser
Parcel Number
- 4407015004
Parking Features
- Driveway
- Subterranean
- Gated
- Garage
- Built-In Storage
- Private
- Oversized
- Guest
- Parking Space
Patio And Porch Features
- Patio Open
- Deck
- Covered
Pool Features
- In Ground
- Private
Postalcodeplus4
- 2205
Property Type
- Single Family Residence
Property Condition
- Updated/Remodeled
Security Features
- Automatic Gate
- 24 Hour Security
- Gated Community
Spa Features
- In Ground
- Private
Uncovered Spaces
- 37.00
View
- Golf Course
Views
- 21
Year Built
- 2012
Year Built Source
- Other
Zoning
- LAR1
