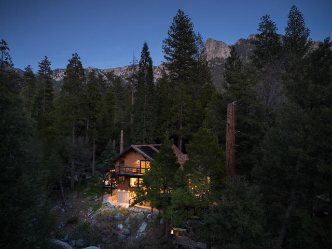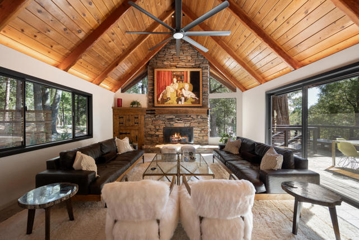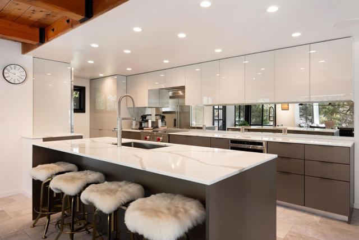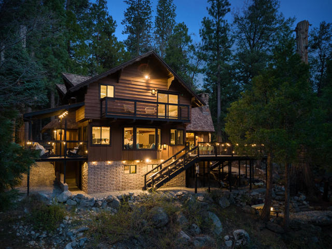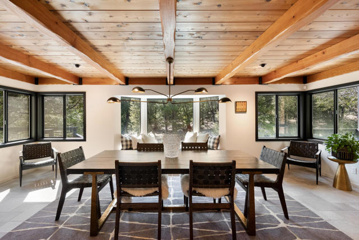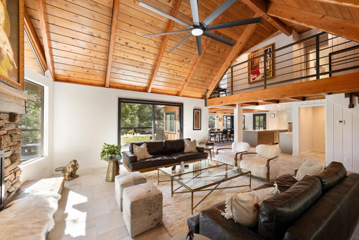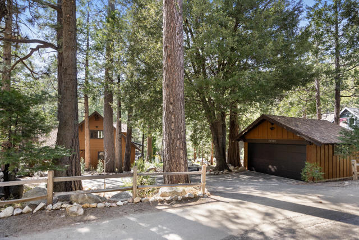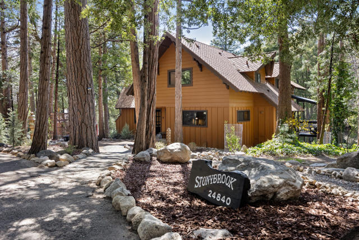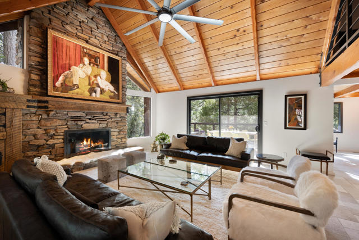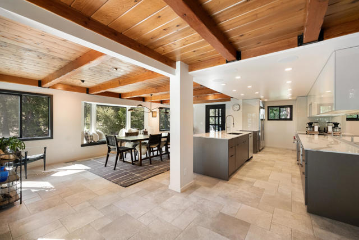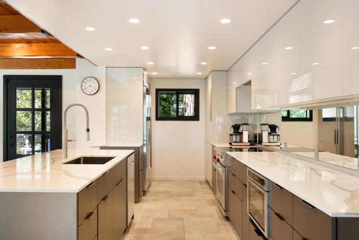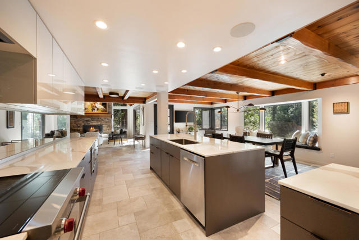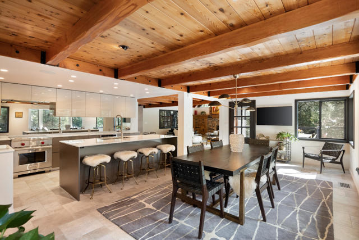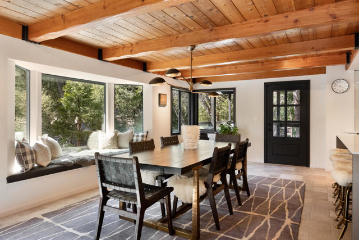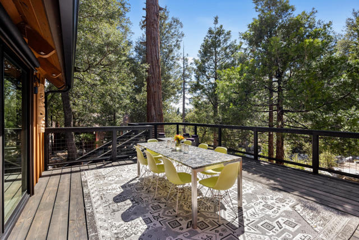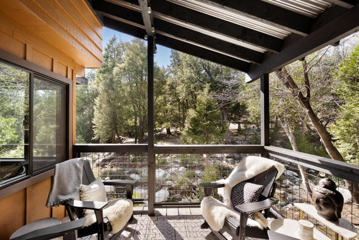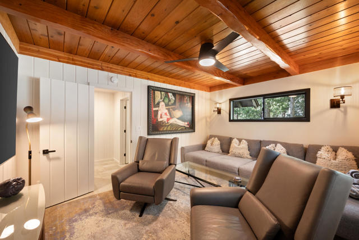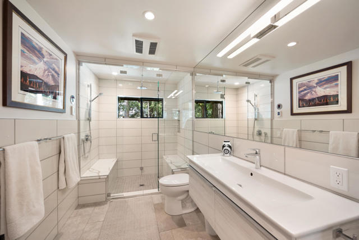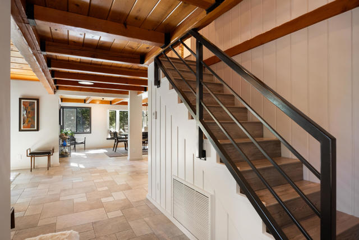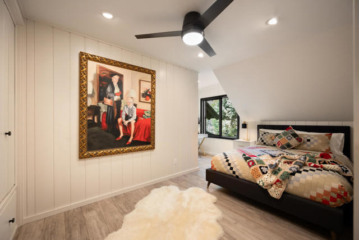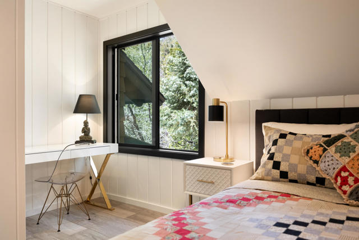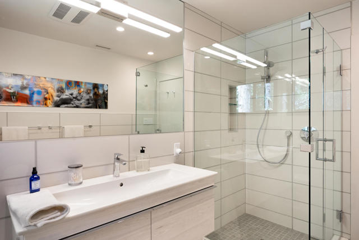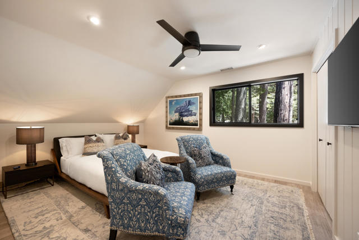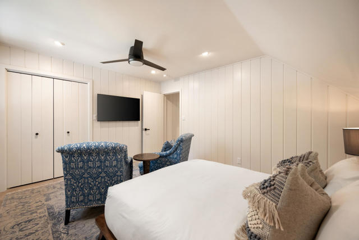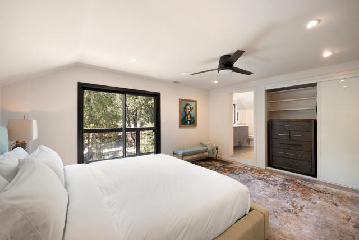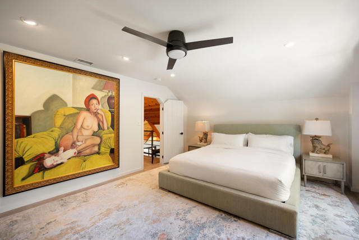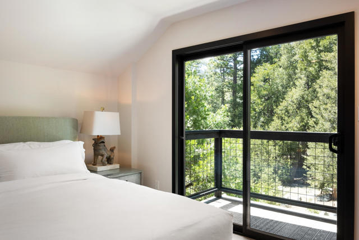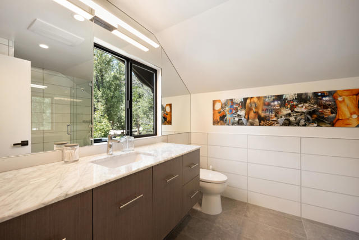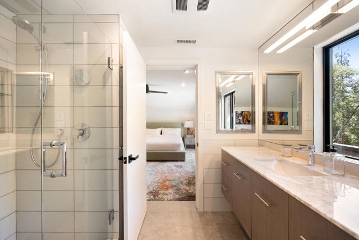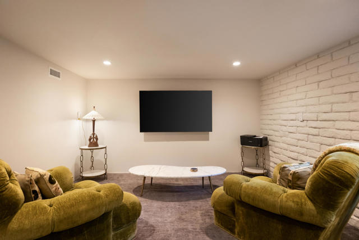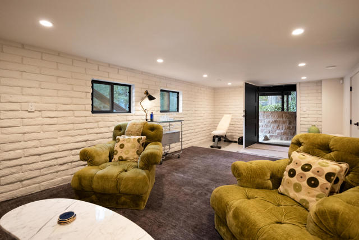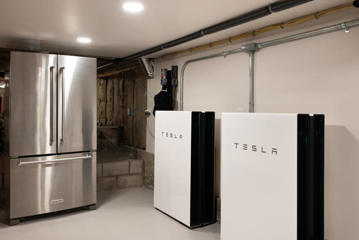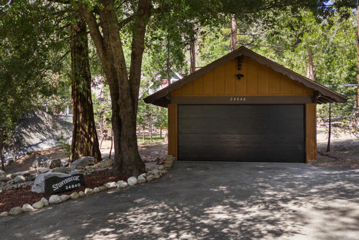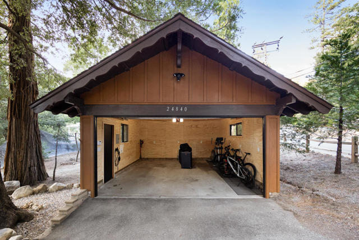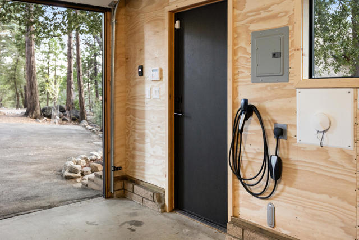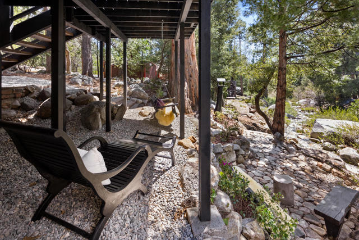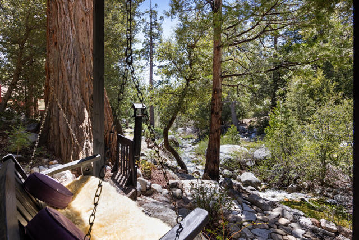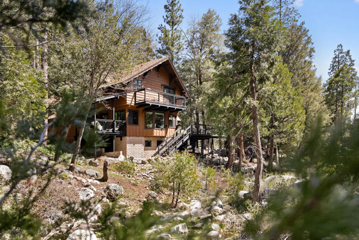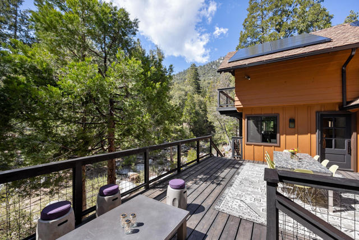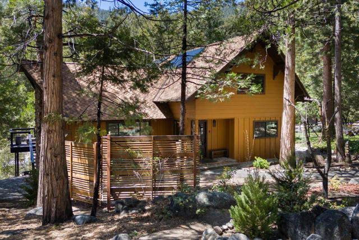24840 Upper Rim Rock Road, Idyllwild, CA 92549
- MLS#: 219111094PS ( Single Family Residence )
- Street Address: 24840 Upper Rim Rock Road
- Viewed: 31
- Price: $1,985,000
- Price sqft: $760
- Waterfront: Yes
- Wateraccess: Yes
- Year Built: 1968
- Bldg sqft: 2612
- Bedrooms: 4
- Total Baths: 3
- Garage / Parking Spaces: 6
- Days On Market: 579
- Additional Information
- County: RIVERSIDE
- City: Idyllwild
- Zipcode: 92549
- Subdivision: Not Applicable 1
- Provided by: Desert Sotheby's International Realty
- Contact: Timothy Timothy

- DMCA Notice
-
DescriptionCreekside, below Lily Rock among the old growth conifers you'll find Stonybrook, a remarkable Chalet. This fossil fuel free Smart home, originally crafted with quality in the early '60s, has been re envisioned for a modern, off grid ready future. Rebuilt with high end finishes & every modern amenity. Features include open main floor with a spacious dining area and contemporary kitchen with Wolf and Subzero appliances & surround sound. The high vaulted ceiling living room is anchored by a majestic, hand stacked stone, wood burning fireplace. There are upper and lower primary suite options and two additional guest suites upstairs with a laundry room. The spa inspired baths include a therapeutic steam shower & below is a bonus room fashioned as a gym/home theater. Add'l amenities include owned Tesla solar panels with backup battery storage and electric car charging. Central heat/cooling pump and a whole home Pelican water purification & softening system for health and comfort. Covered & uncovered decks, balconies & terraces are encircled by sculpted gardens. A 5000 gallon water storage tank and new septic system complete the property. Furnishings are negotiable. Contact L/A's for details!
Property Location and Similar Properties
Contact Patrick Adams
Schedule A Showing
Features
Appliances
- Electric Range
- Microwave
- Convection Oven
- Self Cleaning Oven
- Vented Exhaust Fan
- Water Purifier
- Water Softener
- Refrigerator
- Disposal
- Dishwasher
- Electric Water Heater
- Tankless Water Heater
- Solar Hot Water
Carport Spaces
- 0.00
Construction Materials
- Wood Siding
Cooling
- Zoned
- Heat Pump
- Electric
Country
- US
Door Features
- Sliding Doors
Eating Area
- Dining Room
- Breakfast Counter / Bar
Fencing
- None
Fireplace Features
- Raised Hearth
- See Through
- Masonry
- Living Room
Flooring
- Tile
Garage Spaces
- 2.00
Heating
- Fireplace(s)
- Heat Pump
- Electric
Interior Features
- Storage
- Recessed Lighting
- Living Room Deck Attached
- High Ceilings
- Electronic Air Cleaner
- Beamed Ceilings
Laundry Features
- Upper Level
Levels
- Three Or More
Living Area Source
- Assessor
Lot Features
- Corners Marked
- Paved
- Waterfront
- Sprinklers Drip System
Parcel Number
- 567070009
Parking Features
- Garage Door Opener
- Driveway
Patio And Porch Features
- Deck
- Wood
Property Type
- Single Family Residence
Property Condition
- Updated/Remodeled
Roof
- Composition
Security Features
- Security Lights
- Wired for Alarm System
Subdivision Name Other
- Not Applicable-1
Uncovered Spaces
- 2.00
View
- Creek/Stream
- Trees/Woods
Views
- 31
Virtual Tour Url
- https://youtu.be/l3ANx4xGnME
Waterfront Features
- Stream
Window Features
- Blinds
- Screens
- Double Pane Windows
Year Built
- 1968
Year Built Source
- Assessor
