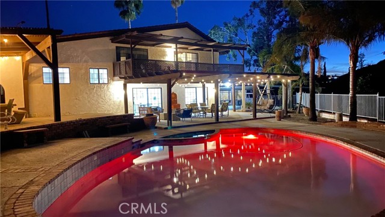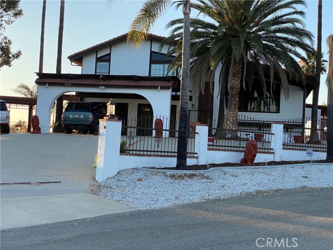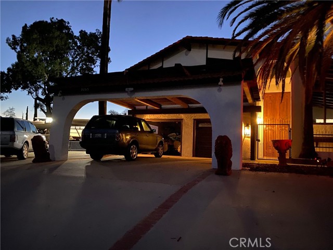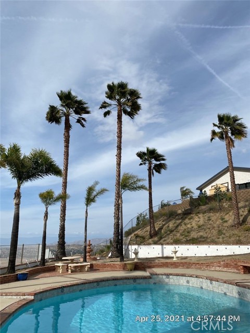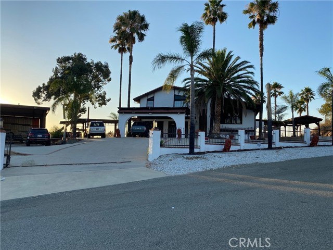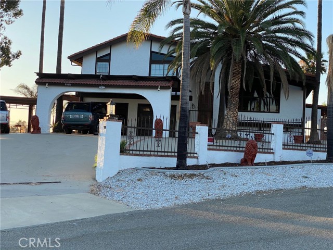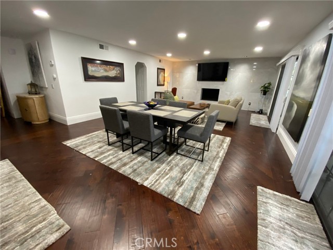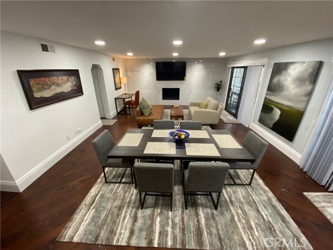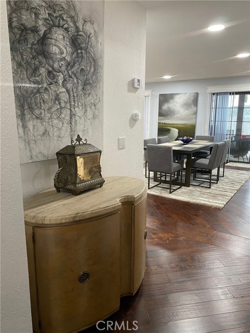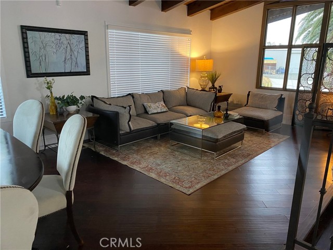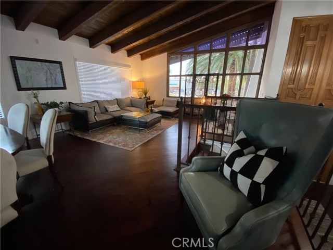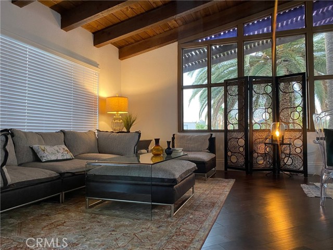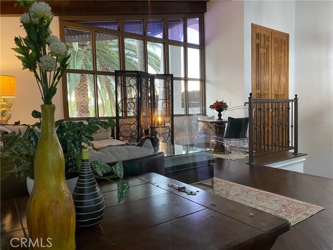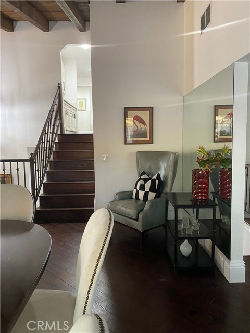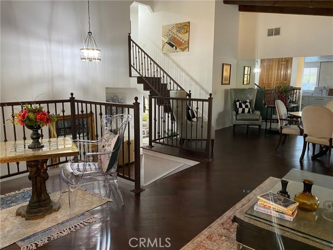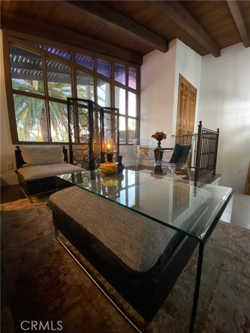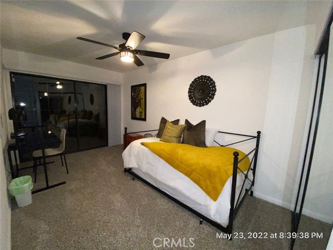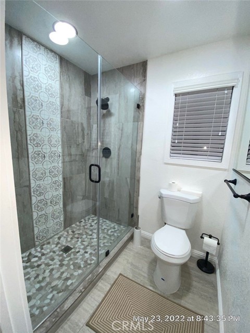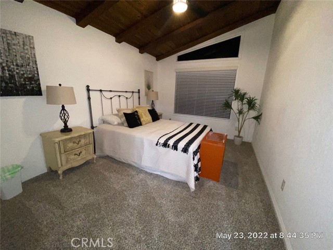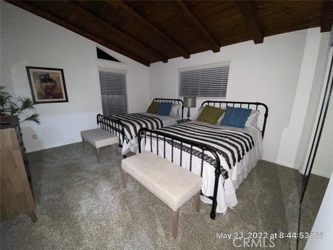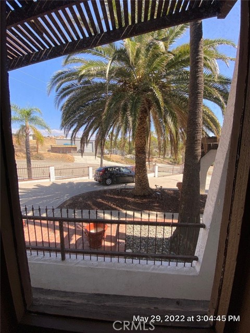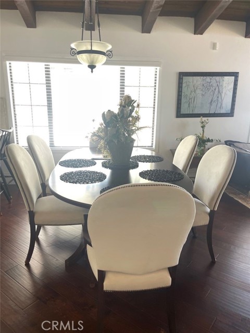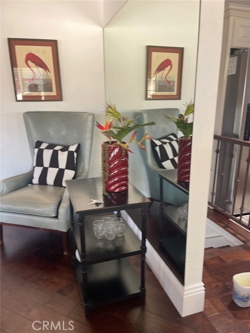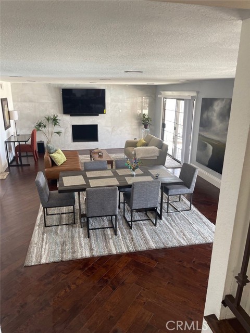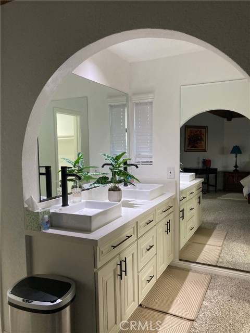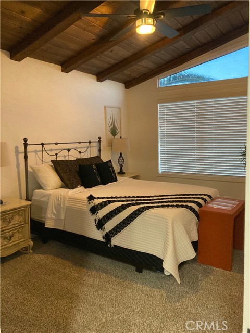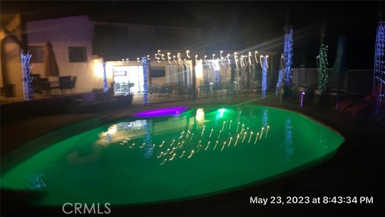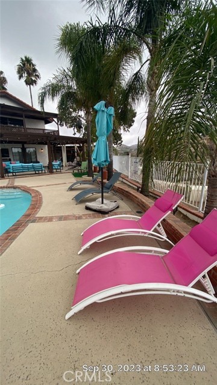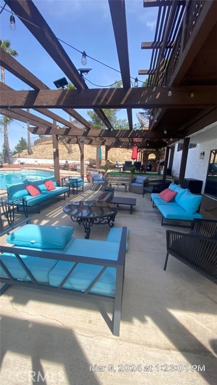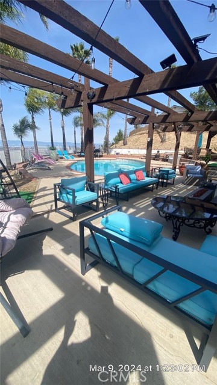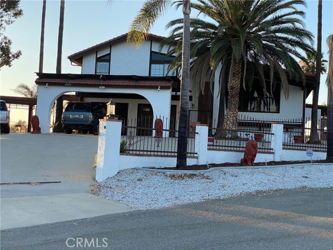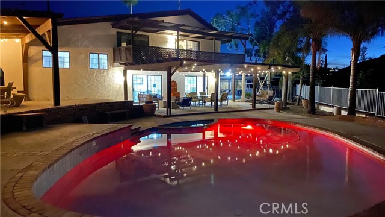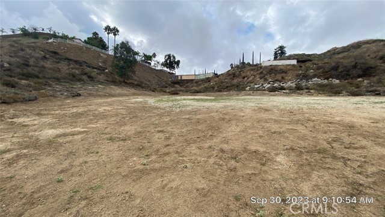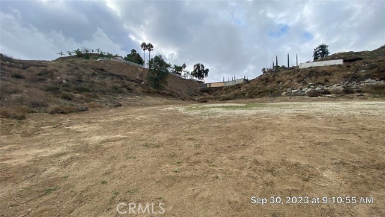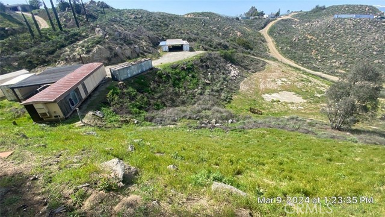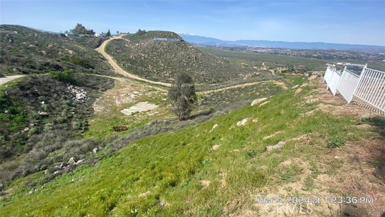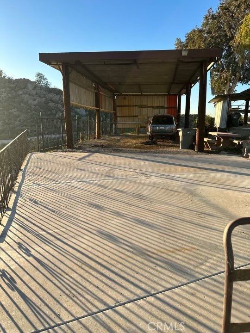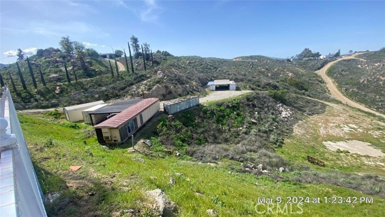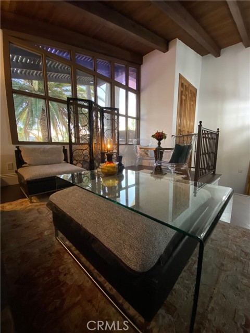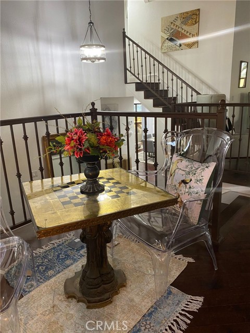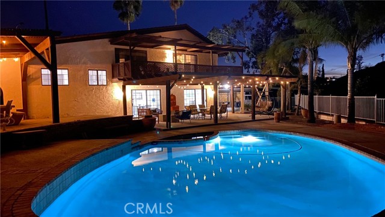20515 Bushton Place, Perris, CA 92570
- MLS#: IV24090287 ( Single Family Residence )
- Street Address: 20515 Bushton Place
- Viewed: 15
- Price: $1,493,999
- Price sqft: $537
- Waterfront: No
- Year Built: 1979
- Bldg sqft: 2784
- Bedrooms: 4
- Total Baths: 3
- Full Baths: 2
- 1/2 Baths: 1
- Garage / Parking Spaces: 2
- Days On Market: 571
- Acreage: 3.64 acres
- Additional Information
- County: RIVERSIDE
- City: Perris
- Zipcode: 92570
- District: Perris Union High
- Provided by: CAPITAL INVESTMENT GROUP
- Contact: TOYIN TOYIN

- DMCA Notice
-
DescriptionNewly Refurbished almost 3,000 sq. ft. of living space and sitting on a hill with views as far as eyes can see on almost four acres of land. Located in the much desired area of Lake Matthews Perris, Riverside County. Close to both Freeways 15 and 215, yet far removed enough for the serenity of a hill top residence overlooking the city of Riverside and views as far as Rialto, Fontana Ontario and the resort mountains. 4 bedrooms 3 baths, gorgeous pool. Bring your horses and all your other toys. Zoned for animals and located on a quiet cul de sac. New kitchen, custom cabinets, custom wood floors. Fenced with remote control front gate. Olympic size pool two car garage, four patios and over 32 palm trees. Plenty of space for RV parking, boat and other toys.
Property Location and Similar Properties
Contact Patrick Adams
Schedule A Showing
Features
Accessibility Features
- 2+ Access Exits
- Doors - Swing In
- Parking
Appliances
- Convection Oven
- Dishwasher
- Electric Oven
- Electric Range
- Electric Cooktop
- Electric Water Heater
- Disposal
Architectural Style
- Contemporary
Assessments
- None
Association Fee
- 0.00
Commoninterest
- None
Common Walls
- No Common Walls
Construction Materials
- Frame
Cooling
- Central Air
Country
- US
Days On Market
- 170
Eating Area
- Area
- Breakfast Counter / Bar
- In Living Room
Fencing
- Chain Link
- Wrought Iron
Fireplace Features
- Family Room
Flooring
- Wood
Foundation Details
- Concrete Perimeter
- Permanent
- Raised
- Slab
Garage Spaces
- 2.00
Heating
- Central
Interior Features
- Balcony
- Cathedral Ceiling(s)
- Ceiling Fan(s)
- Furnished
- Quartz Counters
- Storage
Laundry Features
- Dryer Included
- Gas Dryer Hookup
- Individual Room
- Inside
- Washer Hookup
- Washer Included
Levels
- Two
Living Area Source
- Assessor
Lockboxtype
- None
Lot Features
- 2-5 Units/Acre
- Lot Over 40000 Sqft
- Paved
- Sprinkler System
- Sprinklers Drip System
- Yard
Other Structures
- Storage
Parcel Number
- 287070028
Parking Features
- Attached Carport
- Detached Carport
- Concrete
- Paved
- Driveway Level
- Garage
- Garage - Two Door
- Garage Door Opener
- Gated
- On Site
- Private
- RV Access/Parking
- RV Covered
Patio And Porch Features
- Cabana
- Enclosed
- Patio Open
- Porch
- Front Porch
Pool Features
- Private
Postalcodeplus4
- 9574
Property Type
- Single Family Residence
Property Condition
- Termite Clearance
- Updated/Remodeled
Road Frontage Type
- Country Road
Road Surface Type
- Paved
Roof
- Shingle
School District
- Perris Union High
Security Features
- 24 Hour Security
- Automatic Gate
- Closed Circuit Camera(s)
- Security Lights
- Smoke Detector(s)
- Wired for Alarm System
Sewer
- Conventional Septic
Spa Features
- Private
- In Ground
Utilities
- Cable Available
- Cable Connected
- Electricity Connected
- Phone Available
- Water Connected
View
- City Lights
- Courtyard
- Mountain(s)
- Pool
Views
- 15
Water Source
- Public
Window Features
- Blinds
Year Built
- 1979
Year Built Source
- Assessor
Zoning
- R-A-2 1/2
