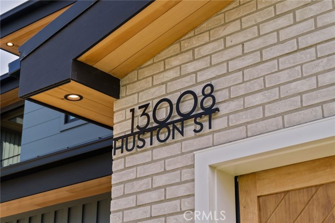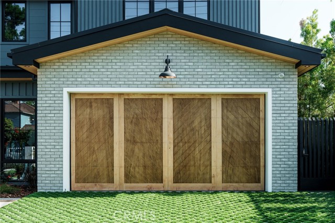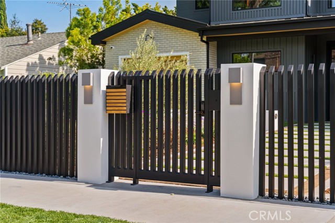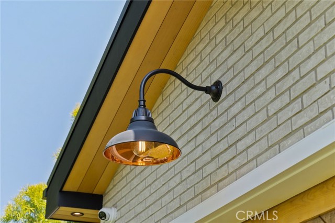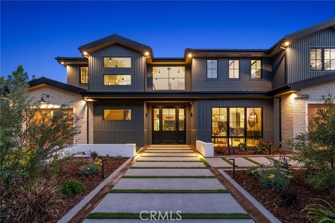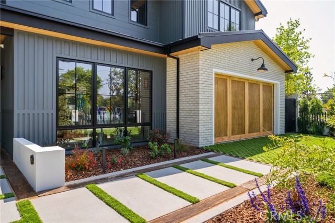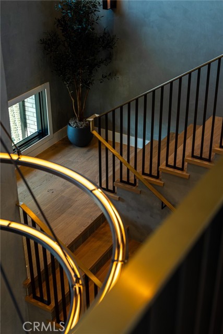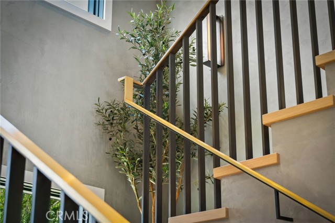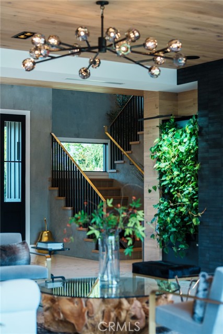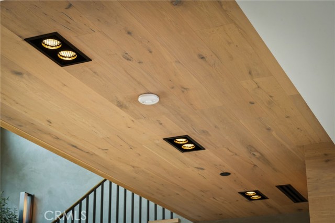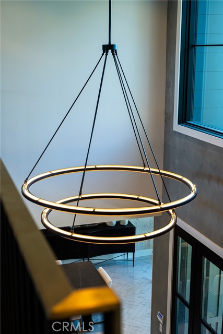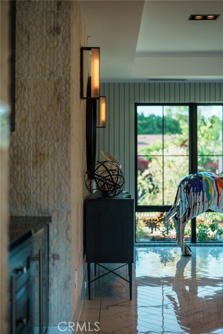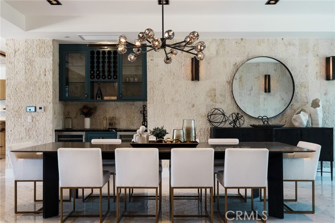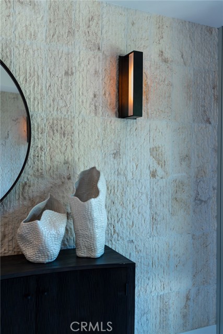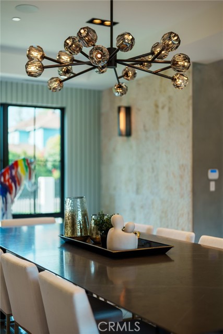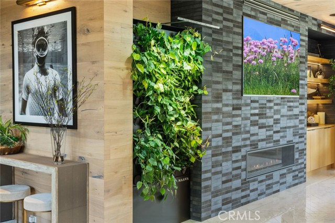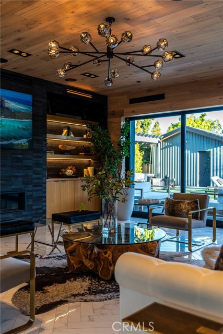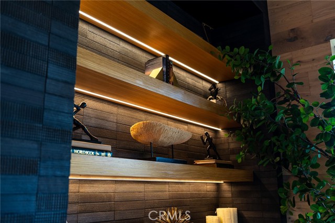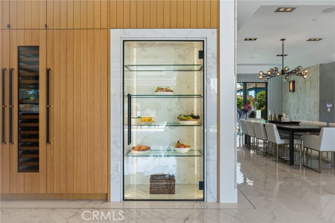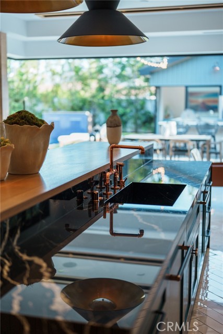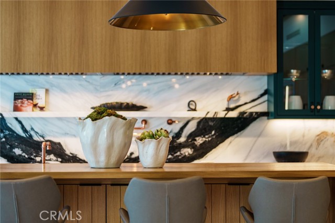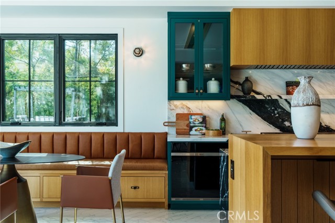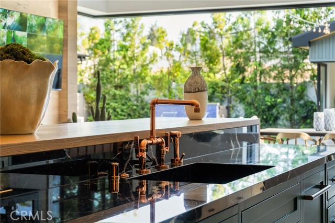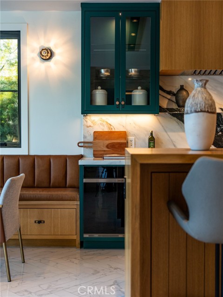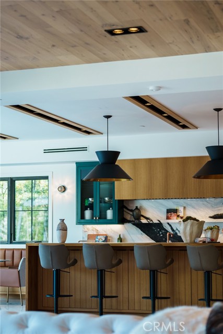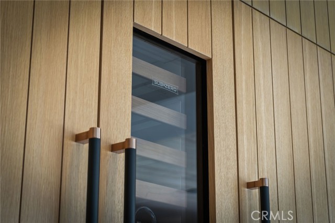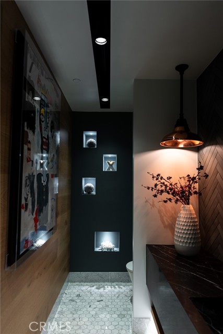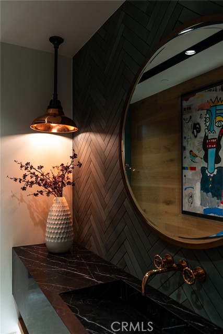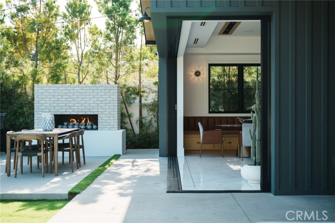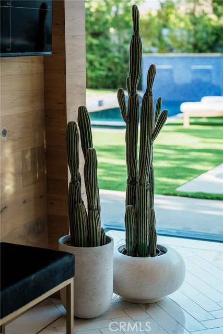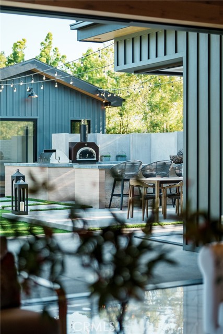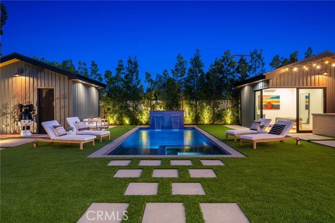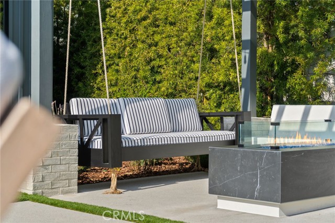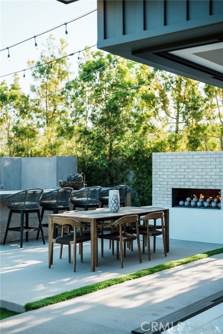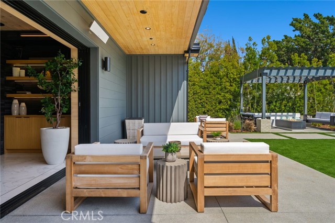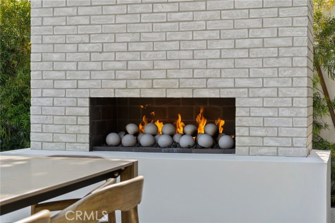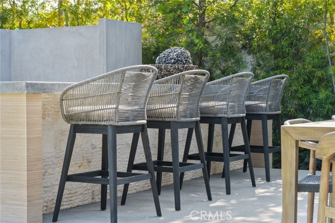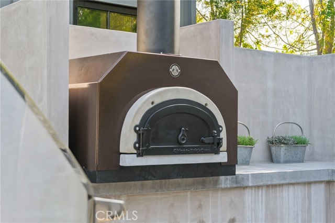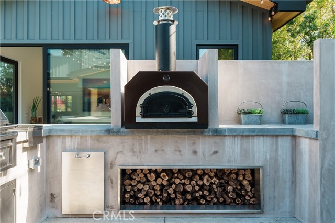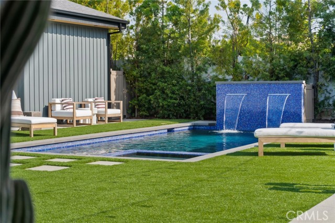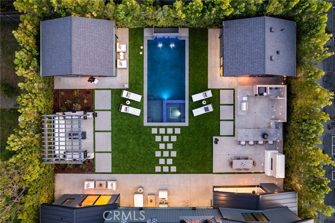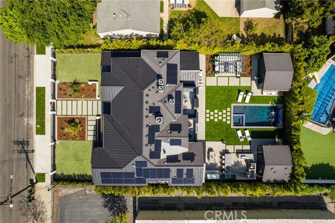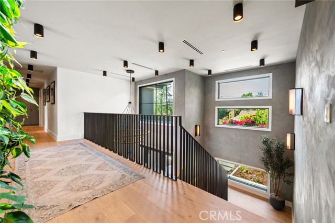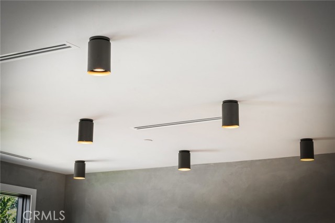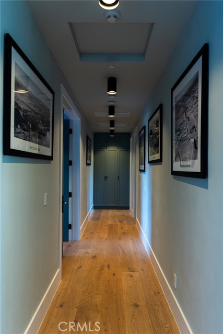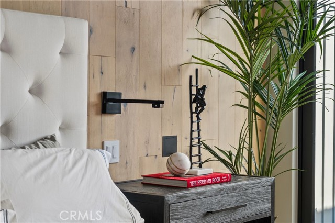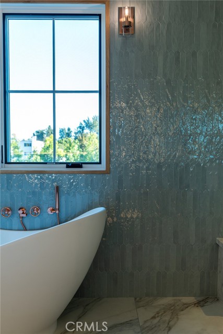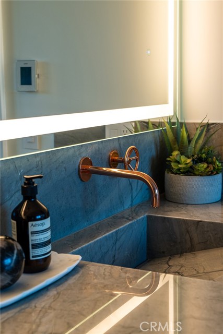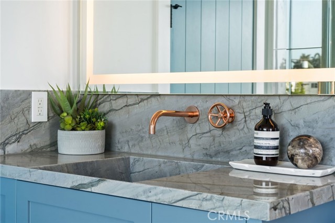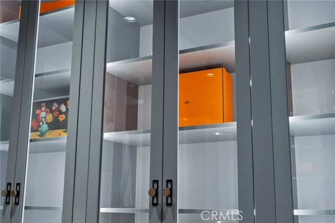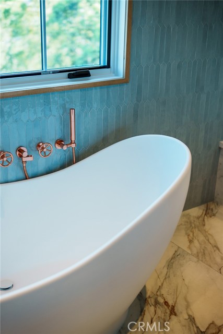13008 Huston Street, Sherman Oaks, CA 91423
- MLS#: SR24089681 ( Single Family Residence )
- Street Address: 13008 Huston Street
- Viewed: 9
- Price: $6,577,000
- Price sqft: $1,174
- Waterfront: Yes
- Wateraccess: Yes
- Year Built: 2024
- Bldg sqft: 5600
- Bedrooms: 5
- Total Baths: 7
- Full Baths: 1
- 1/2 Baths: 1
- Garage / Parking Spaces: 6
- Days On Market: 603
- Additional Information
- County: LOS ANGELES
- City: Sherman Oaks
- Zipcode: 91423
- District: Los Angeles Unified
- Provided by: Keller Williams Beverly Hills
- Contact: Amy Amy

- DMCA Notice
-
DescriptionNestled in the heart of Sherman Oaks, 13008 Huston stands as a beacon of opulence, redefining luxury living through design and wellness centric amenities. This two story estate is embellished in utter luxury, from the major focal points of the home to the most minute, every little detail you observe has been well thought of and custom tailored to comprise this paragon of excellence that is Huston. It offers a range of amenities, including a Circadian Lighting system by Ketra costing over $250k that aligns with your body's natural Circadian Rhythm, a state of the art water filtration system, over $120k worth of kitchen appliances from the makers like Wolf, Asko, Sub Zero, two live plant walls, and more. In fact, viral influencer, Producer Michael, who has toured dozens of luxury estates, commented that 13008 Huston has the amenities and quality finishes typically only found in homes that cost twice as much. The open floor plan seamlessly connects every room creating a symphony of bliss. Five stylish and comfortable retreats await you with large closets and exquisite baths. Double doors reveal an unparalleled primary suite where youll be pampered with a fireplace, a corner bar, an exclusive balcony, a boutique like walk in closet, and an opulent ensuite with a steam shower, a Circadian light mirror, heated towel rack and flooring, and a deep soaking tub. Enjoy the versatility of the office downstairs or the upstairs den with its own balcony and fireplace. Huston's kitchen exudes elegance and functionality. Anchored by a 12 foot slab of marble ornamented with an assortment of sleek Wolf custom module cooktops. Beyond mere essentials, this kitchen boasts luxurious features such as, a chilled pantry, a built in vacuum sealer, coffee maker, custom built fruit and veggie display, breakfast nook and a multi seat waterfall island, making it the true embodiment of a entertaining chef's paradise. Proceed through the sliding glass pocket doors and enter a hosts paradise, boasting a pool, infinity jacuzzi, dining area with a fireplace, Argentinian grill, pizza oven, BBQ grill, a home theater, personal spa/gym with steam shower, as well as a fire pit with swinging benches. Other notables include a mud room, metal roof, solar panels, house wide air filters and sensors, and attached garages for three vehicles. With Beverly Hills, Malibu, the Sportsmans Lodge Shopping Center, and various studios, restaurants, and freeways a short distance away, why wait?
Property Location and Similar Properties
Contact Patrick Adams
Schedule A Showing
Features
Accessibility Features
- 32 Inch Or More Wide Doors
- 36 Inch Or More Wide Halls
Appliances
- Barbecue
- Convection Oven
- Dishwasher
- Double Oven
- Electric Oven
- Electric Range
- ENERGY STAR Qualified Appliances
- ENERGY STAR Qualified Water Heater
- Freezer
- Disposal
- Gas & Electric Range
- Gas Range
- Gas Cooktop
- Gas Water Heater
- Indoor Grill
- High Efficiency Water Heater
- Ice Maker
- Range Hood
- Refrigerator
- Self Cleaning Oven
- Tankless Water Heater
- Warming Drawer
- Water Heater
- Water Line to Refrigerator
- Water Purifier
Architectural Style
- Custom Built
- Ranch
Assessments
- Unknown
Association Fee
- 0.00
Commoninterest
- None
Common Walls
- No Common Walls
Construction Materials
- Board & Batten Siding
- Brick Veneer
- Drywall Walls
- Ducts Professionally Air-Sealed
- Plaster
Cooling
- Central Air
- ENERGY STAR Qualified Equipment
- High Efficiency
- SEER Rated 16+
Country
- US
Days On Market
- 160
Direction Faces
- North
Door Features
- ENERGY STAR Qualified Doors
- Sliding Doors
Eating Area
- Area
- Breakfast Counter / Bar
- Breakfast Nook
- Family Kitchen
- Dining Room
- In Kitchen
Electric
- 220 Volts in Garage
- 220 Volts in Kitchen
Entry Location
- Main Level
Fencing
- Block
- Electric
- Excellent Condition
- New Condition
- Security
- Stucco Wall
- Vinyl
- Wrought Iron
Fireplace Features
- Family Room
- Primary Bedroom
- Outside
Foundation Details
- Slab
Garage Spaces
- 3.00
Green Energy Efficient
- Appliances
- Doors
- HVAC
- Insulation
- Lighting
- Roof
- Thermostat
- Water Heater
- Windows
Green Energy Generation
- Solar
Green Water Conservation
- Flow Control
Heating
- Central
- ENERGY STAR Qualified Equipment
- Fireplace(s)
- Natural Gas
Interior Features
- Balcony
- Bar
- Copper Plumbing Full
- Electronic Air Cleaner
- Granite Counters
- High Ceilings
- Home Automation System
- In-Law Floorplan
- Intercom
- Living Room Deck Attached
- Open Floorplan
- Pantry
- Quartz Counters
- Recessed Lighting
- Stone Counters
- Storage
- Track Lighting
- Vacuum Central
- Wood Product Walls
Laundry Features
- Gas Dryer Hookup
- Individual Room
- Inside
- Upper Level
- Washer Hookup
- Washer Included
Levels
- Two
Living Area Source
- Plans
Lockboxtype
- See Remarks
Lot Features
- Back Yard
- Sloped Down
- Front Yard
- Garden
- Landscaped
- Lawn
- Lot 10000-19999 Sqft
- Rectangular Lot
- Sprinkler System
- Sprinklers Drip System
- Sprinklers In Front
- Sprinklers In Rear
- Sprinklers On Side
- Sprinklers Timer
- Utilities - Overhead
Parcel Number
- 2358019015
Parking Features
- Auto Driveway Gate
- Direct Garage Access
- Driveway
- Driveway - Combination
- Paved
- Driveway Blind
- Garage
- Garage Faces Front
- Garage - Single Door
- Garage - Two Door
- Garage Door Opener
- Gated
- On Site
- Parking Space
- Private
Patio And Porch Features
- Concrete
- Covered
- Deck
- Patio
- Porch
- Rear Porch
- Terrace
Pool Features
- Private
- Gunite
- Heated
- Gas Heat
- In Ground
- Permits
- Salt Water
- Waterfall
Postalcodeplus4
- 2135
Property Type
- Single Family Residence
Property Condition
- Turnkey
Road Frontage Type
- Access Road
- City Street
Roof
- Metal
- Shingle
School District
- Los Angeles Unified
Security Features
- Automatic Gate
- Carbon Monoxide Detector(s)
- Card/Code Access
- Closed Circuit Camera(s)
- Fire and Smoke Detection System
- Fire Rated Drywall
- Fire Sprinkler System
- Security Lights
- Security System
- Smoke Detector(s)
- Wired for Alarm System
Sewer
- Public Sewer
Spa Features
- Private
- Gunite
- Heated
- In Ground
- Permits
Uncovered Spaces
- 3.00
Utilities
- Cable Available
- Electricity Connected
- Natural Gas Connected
- Phone Available
- Sewer Connected
- Water Connected
View
- Neighborhood
Water Source
- Public
Window Features
- Double Pane Windows
- ENERGY STAR Qualified Windows
- Garden Window(s)
- Insulated Windows
Year Built
- 2024
Year Built Source
- Estimated
Zoning
- LAR1
