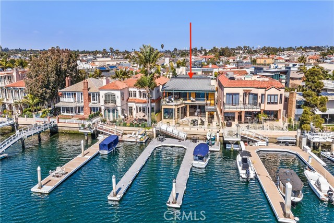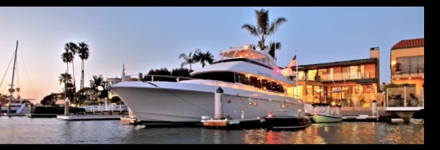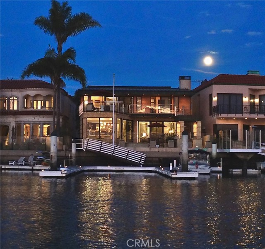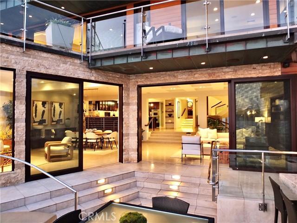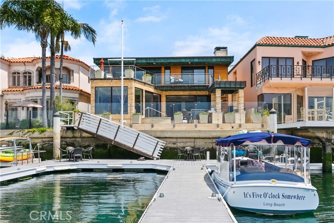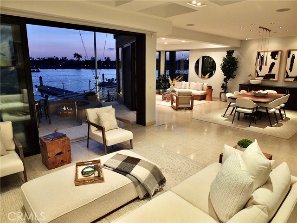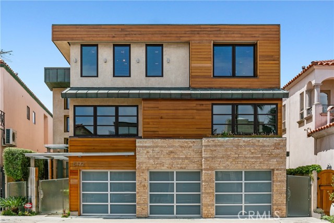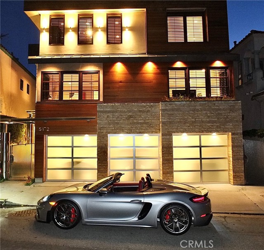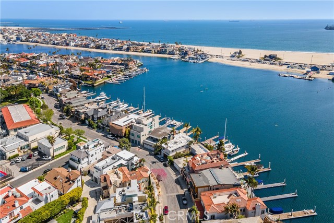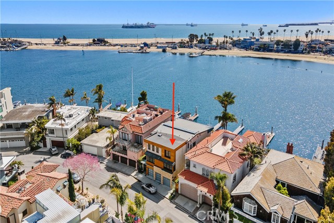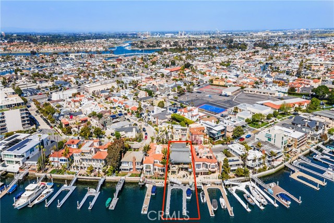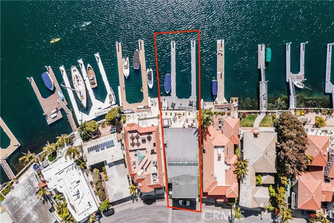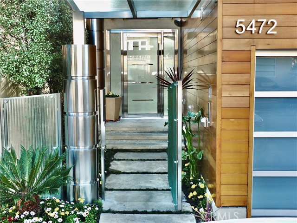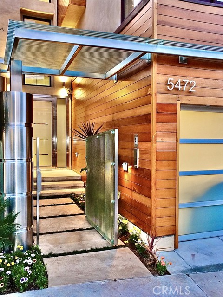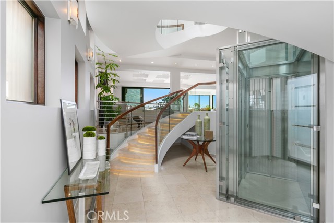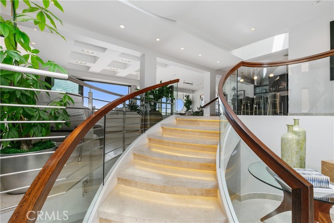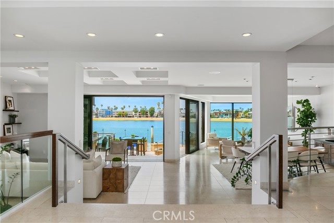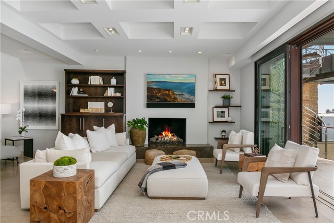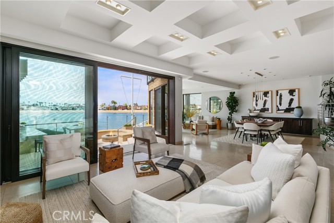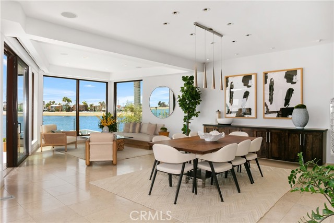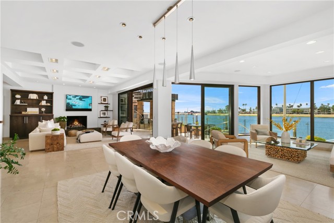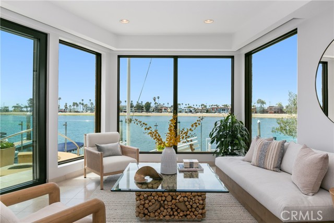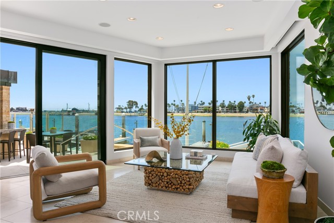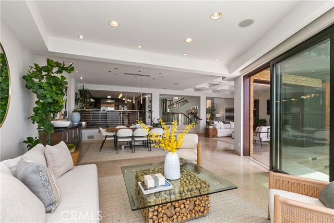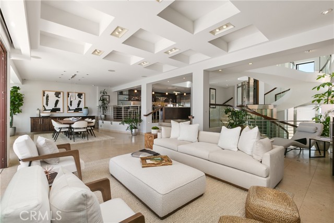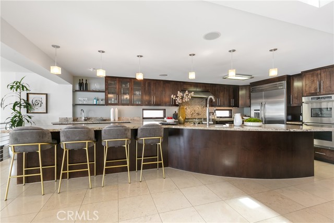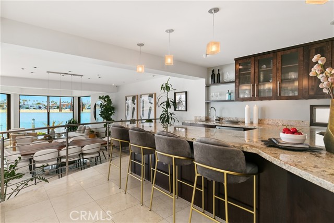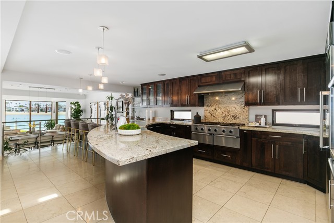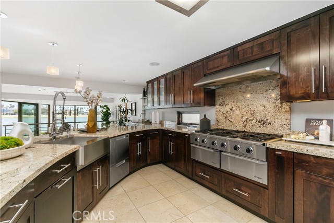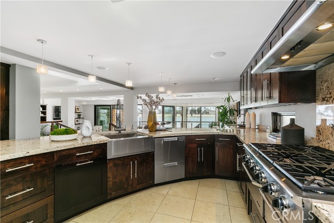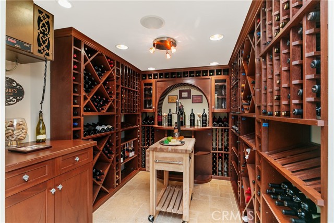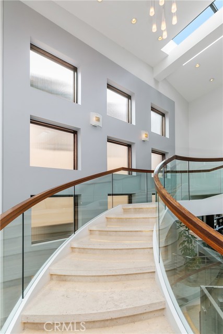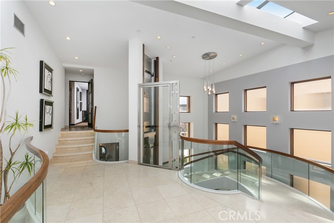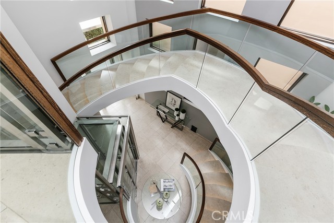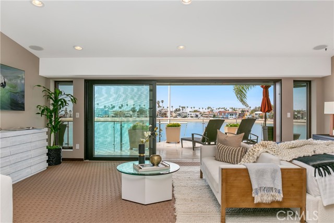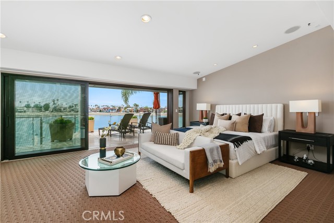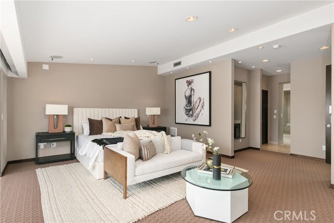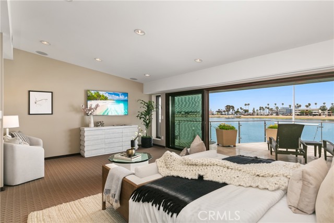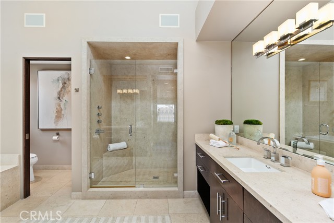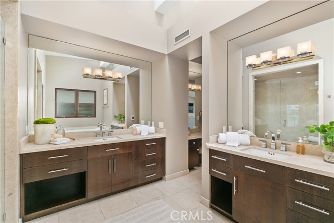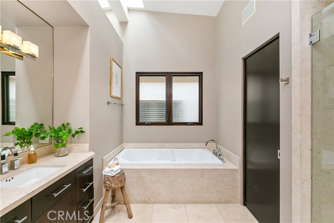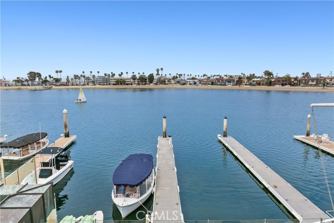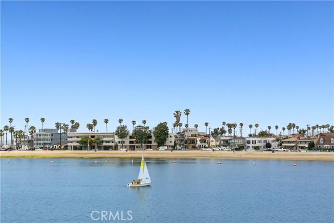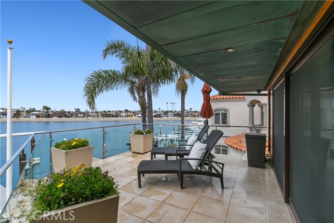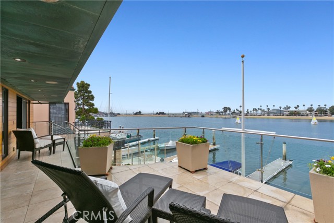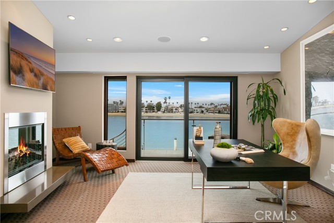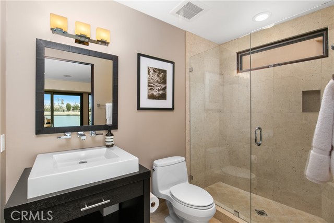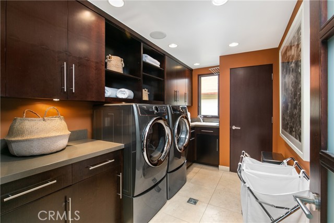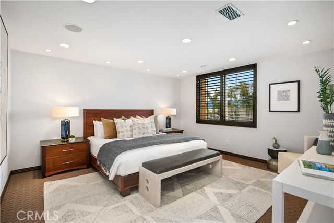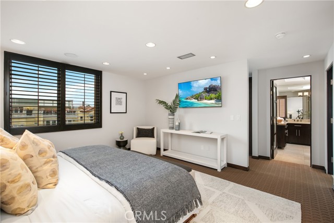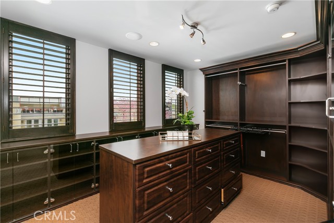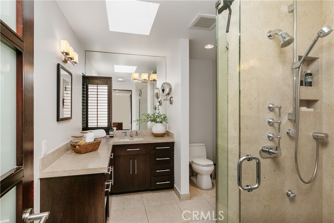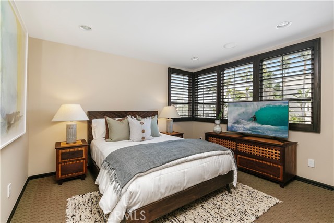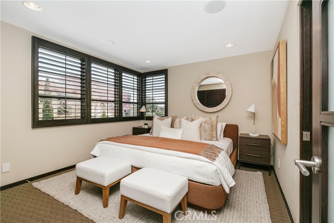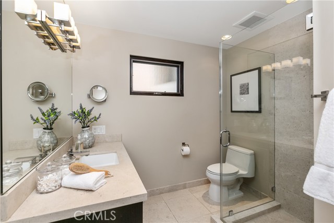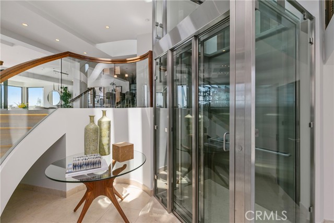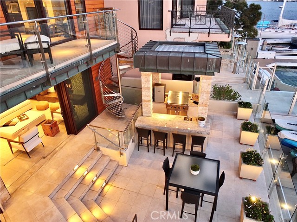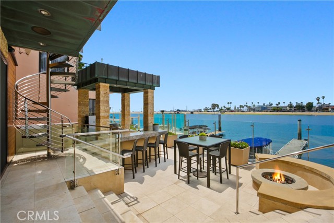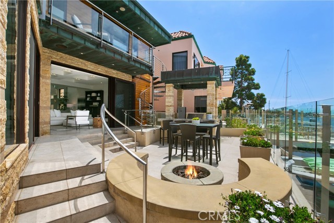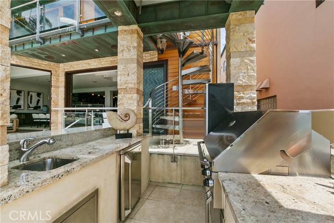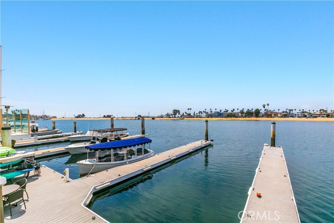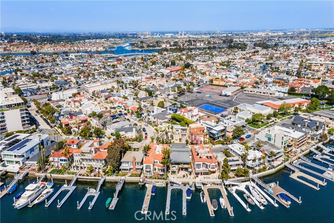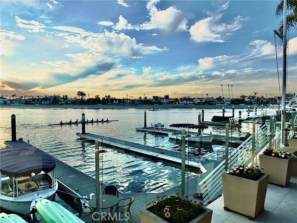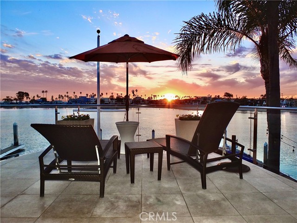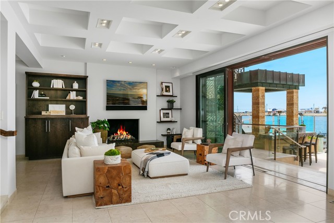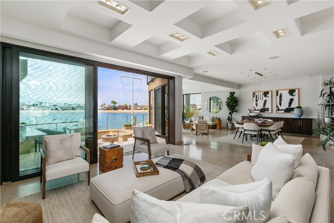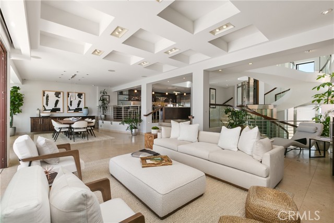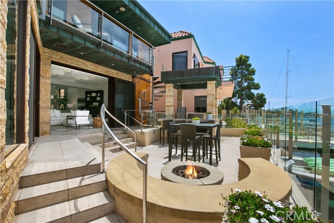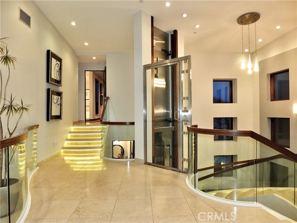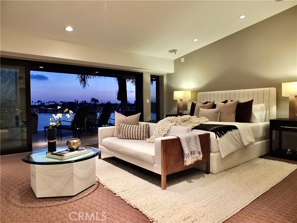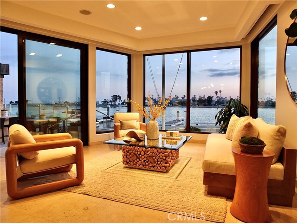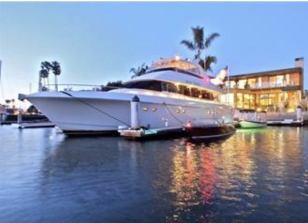5472 The Toledo, Long Beach, CA 90803
- MLS#: PW24089422 ( Single Family Residence )
- Street Address: 5472 The Toledo
- Viewed: 1
- Price: $8,200,000
- Price sqft: $1,700
- Waterfront: No
- Wateraccess: Yes
- Year Built: 1967
- Bldg sqft: 4823
- Bedrooms: 5
- Total Baths: 2
- Full Baths: 1
- 1/2 Baths: 1
- Garage / Parking Spaces: 3
- Days On Market: 288
- Additional Information
- County: LOS ANGELES
- City: Long Beach
- Zipcode: 90803
- Subdivision: Naples (na)
- District: Long Beach Unified
- Elementary School: NAPBAY
- Middle School: ROGERS
- High School: WOOWIL
- Provided by: Coldwell Banker Realty
- Contact: Jack Jack

- DMCA Notice
-
DescriptionIntroducing 5472 E. The Toledo, a coastal contemporary masterpiece nestled on Naples Island's coveted streets. This architectural gem seamlessly melds modern design with opulent comfort, delivering a lifestyle of unparalleled luxury. Spanning 4,823 square feet of lavish living space, this residence boasts a grand floor plan designed to astound. Enter through a striking foyer adorned with a towering three story wall of windows, leading to a majestic circular stone staircase, featuring a remarkable glass elevator at its core. Enjoy breathtaking panoramic vistas of Alamitos Bay and Catalina Island from various points within the home, providing a stunning backdrop to daily life. Positioned on an exceptional parcel, this property offers private 80 foot pier head with 2 large slips and 50 feet of water frontage, catering to the desires of boating aficionados. The chef's kitchen awaits, showcasing custom cabinetry, stainless steel gourmet appliances, heated stone floors, and granite countertopsperfect for culinary adventures. Adjacent, a temperature controlled walk in wine room beckons wine enthusiasts to indulge their passion. Relax in the cozy den with a fireplace or the inviting living room, both offering serene views of Alamitos Bay, fostering an atmosphere of tranquility. Retreat to the waterfront primary suite, boasting panoramic bay views, a luxurious walk in closet, and a spa like bath with his and hers vanities, elevating daily routines to lavish experiences. Step onto the private terrace for unparalleled sunsets and ultimate relaxation.This rare entertainer's dream comprises 5 bedrooms and 5 baths, providing ample space for family and guests to relish waterfront living at its finest. Every detail has been meticulously curated to perfection.Outside, the waterfront backyard beckons with a firepit surrounded by conversational seating, alongside a custom covered pergola featuring stainless steel BBQ, smoker, refrigerator, sink, and granite barideal for outdoor entertaining. This residence seamlessly integrates indoor and outdoor living while maintaining utmost privacy.
Property Location and Similar Properties
Contact Patrick Adams
Schedule A Showing
Features
Accessibility Features
- Accessible Elevator Installed
Appliances
- 6 Burner Stove
- Barbecue
- Convection Oven
- Double Oven
- Freezer
- Disposal
- Gas Water Heater
- Ice Maker
- Instant Hot Water
- Microwave
- Range Hood
- Refrigerator
- Self Cleaning Oven
- Vented Exhaust Fan
- Warming Drawer
- Water Line to Refrigerator
Architectural Style
- Contemporary
- Custom Built
- See Remarks
Assessments
- Special Assessments
- Unknown
Association Fee
- 0.00
Builder Name
- Robinson Brothers Construction
Commoninterest
- None
Common Walls
- No Common Walls
Construction Materials
- Cedar
- Drywall Walls
- Frame
- Glass
- Stone
- Synthetic Stucco
- Wood Siding
Cooling
- Central Air
- Dual
- Zoned
Country
- US
Days On Market
- 154
Direction Faces
- Southwest
Door Features
- Panel Doors
- Sliding Doors
Eating Area
- Breakfast Counter / Bar
- In Living Room
Electric
- 220 Volts
- Electricity - On Property
Elementary School
- NAPBAY
Elementaryschool
- Naples Bayside
Entry Location
- Ground
Exclusions
- Wine in wine room.
Fencing
- Block
- Glass
- Good Condition
- Privacy
- Stucco Wall
Fireplace Features
- Family Room
- Library
- Gas
- Fire Pit
Flooring
- Carpet
- See Remarks
- Stone
Foundation Details
- Raised
Garage Spaces
- 3.00
Heating
- Central
- Fireplace(s)
- Radiant
- Zoned
High School
- WOOWIL
Highschool
- Woodrow Wilson
Inclusions
- All kitchen appliances
- 2 refrigerators in garage+ 2 in bedrooms
- all televisions
- AV system Control 4
- washer & dryer
- some artwork
- specified furniture
- smoker
- patio furniture .for a complete list contact listing agent
Interior Features
- Balcony
- Bar
- Built-in Features
- Copper Plumbing Full
- Elevator
- Granite Counters
- High Ceilings
- Home Automation System
- Living Room Deck Attached
- Open Floorplan
- Recessed Lighting
- Stone Counters
- Storage
- Wet Bar
- Wired for Data
- Wired for Sound
Laundry Features
- Dryer Included
- Gas Dryer Hookup
- Individual Room
- Inside
- Upper Level
- Washer Hookup
- Washer Included
Levels
- Three Or More
Living Area Source
- Assessor
Lockboxtype
- None
- See Remarks
Lot Dimensions Source
- Public Records
Lot Features
- 0-1 Unit/Acre
- Back Yard
- Sprinkler System
- Sprinklers Timer
Middle School
- ROGERS
Middleorjuniorschool
- Rogers
Parcel Number
- 7244016020
Parking Features
- Electric Vehicle Charging Station(s)
- Garage
- Garage Faces Front
- Garage - Three Door
- Garage Door Opener
- Private
Patio And Porch Features
- Covered
- Deck
- Stone
Pool Features
- None
Postalcodeplus4
- 3933
Property Type
- Single Family Residence
Property Condition
- Turnkey
Road Frontage Type
- City Street
Road Surface Type
- Paved
Roof
- Composition
- Copper
- Mixed
School District
- Long Beach Unified
Security Features
- Carbon Monoxide Detector(s)
- Closed Circuit Camera(s)
- Security System
- Smoke Detector(s)
- Wired for Alarm System
Sewer
- Public Sewer
Spa Features
- None
Subdivision Name Other
- Naples (NA)
Utilities
- Cable Available
- Electricity Connected
- Natural Gas Connected
- Phone Available
- Sewer Connected
- Underground Utilities
- Water Connected
View
- Bay
- Neighborhood
- Ocean
- Water
Virtual Tour Url
- https://s3.amazonaws.com/video.creativeedge.tv/793378-4.mp4
Waterfront Features
- Bay Front
- Includes Dock
- Navigable Water
- Seawall
Water Source
- Public
Window Features
- Casement Windows
- Plantation Shutters
- Skylight(s)
Year Built
- 1967
Year Built Source
- Assessor
Zoning
- LBR1S

