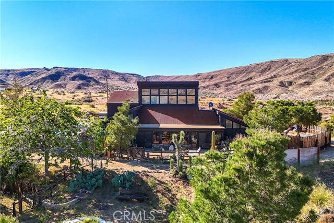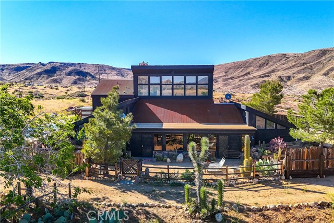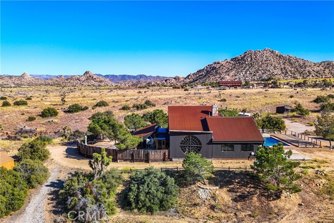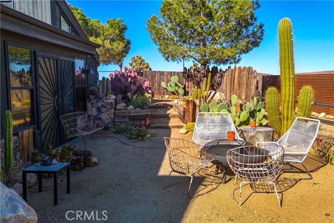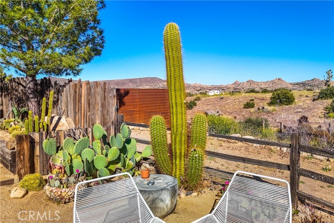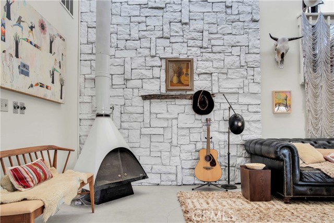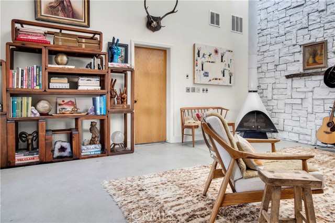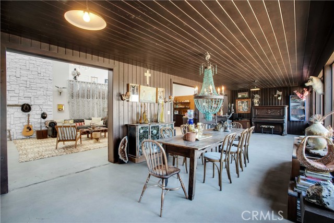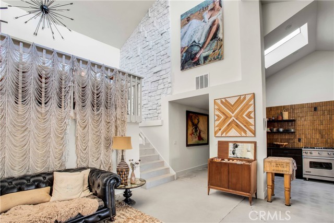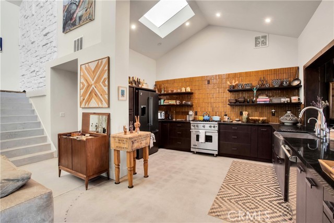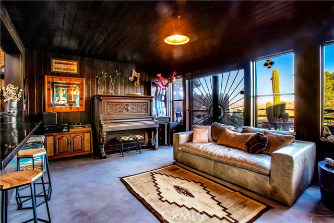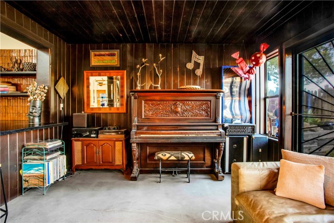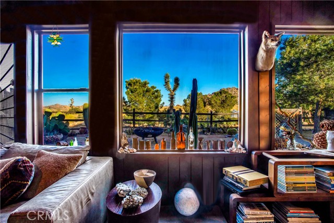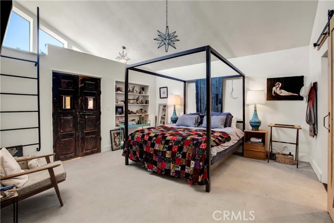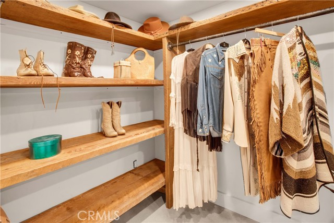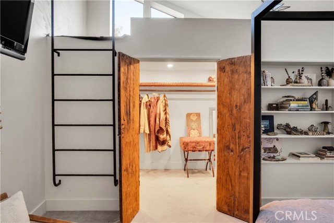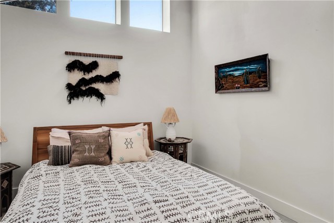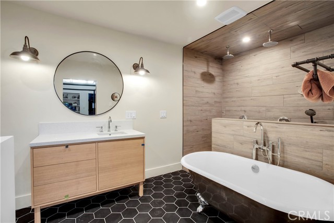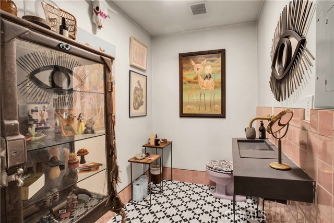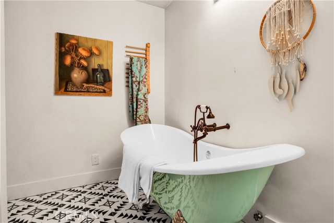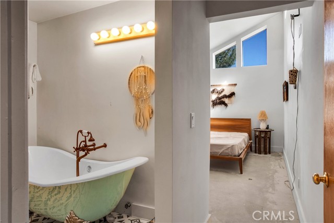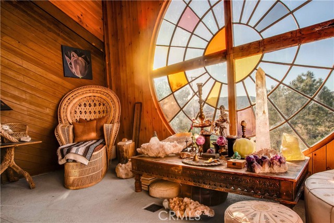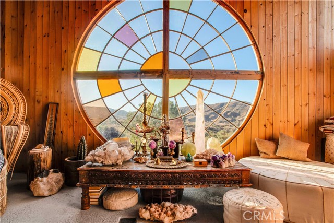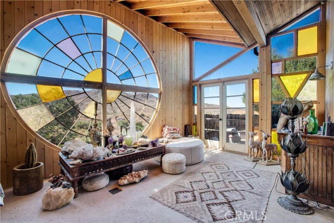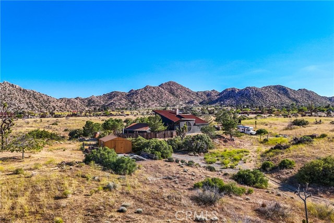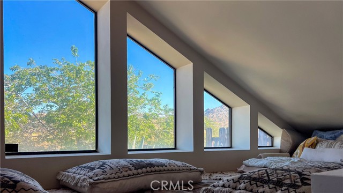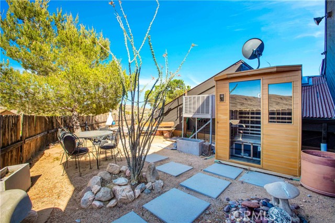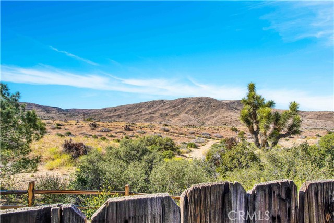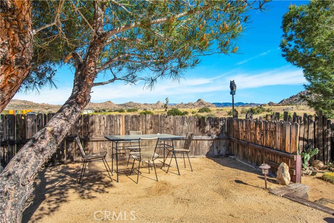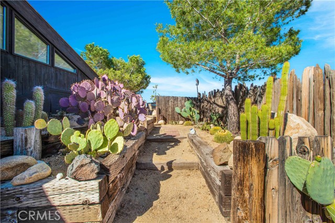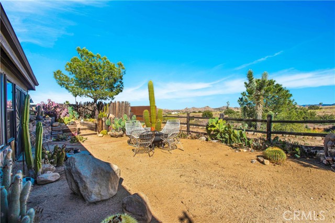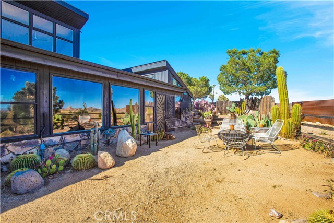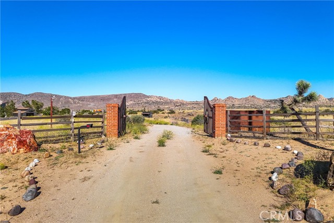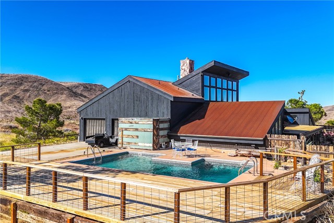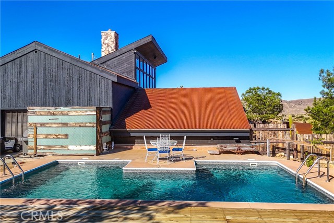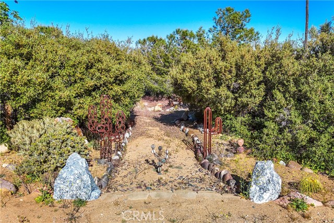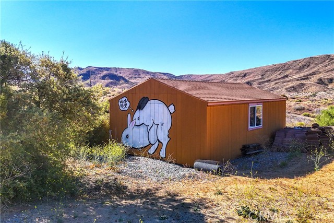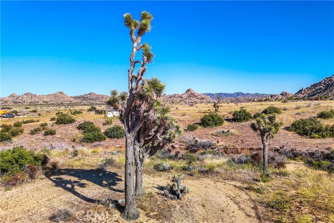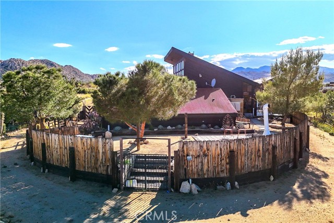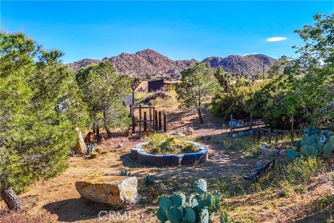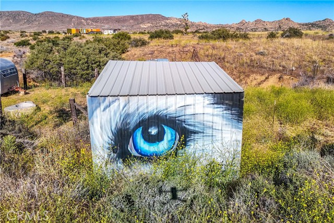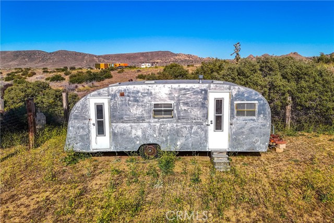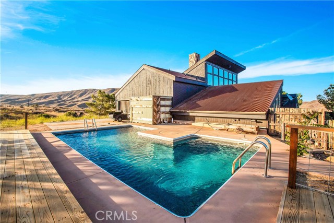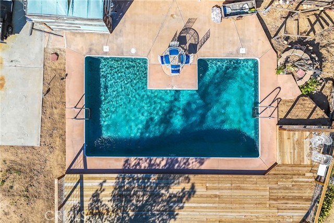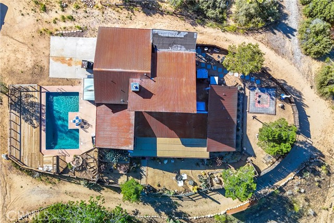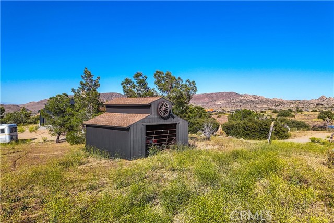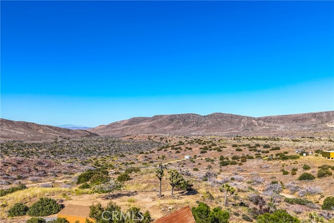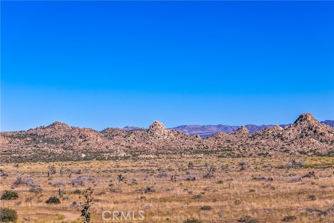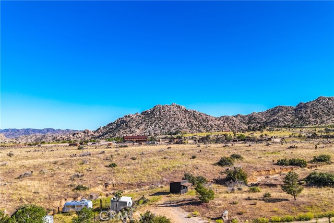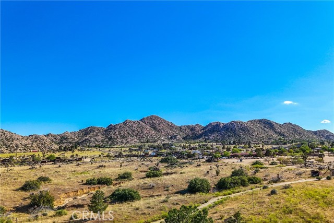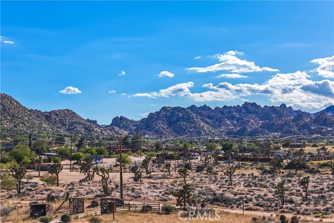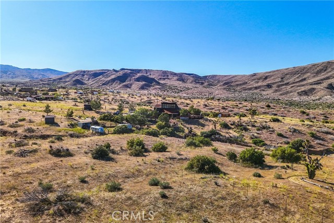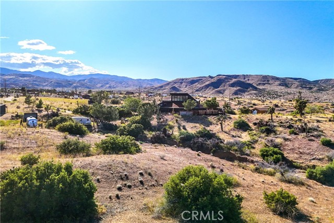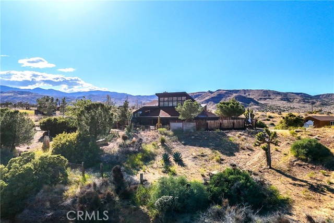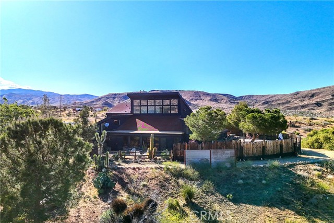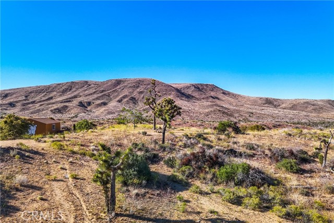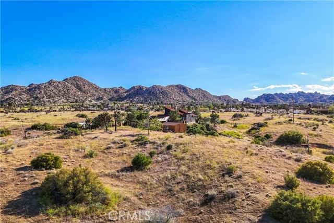5145 Curtis Road, Pioneertown, CA 92268
- MLS#: JT24095756 ( Single Family Residence )
- Street Address: 5145 Curtis Road
- Viewed: 13
- Price: $2,400,000
- Price sqft: $1,022
- Waterfront: Yes
- Wateraccess: Yes
- Year Built: 1990
- Bldg sqft: 2348
- Bedrooms: 2
- Total Baths: 3
- Full Baths: 3
- Garage / Parking Spaces: 2
- Days On Market: 553
- Acreage: 10.10 acres
- Additional Information
- County: SAN BERNARDINO
- City: Pioneertown
- Zipcode: 92268
- District: Morongo Unified
- Provided by: Cherie Miller & Associates
- Contact: Lynee Lynee

- DMCA Notice
-
DescriptionARCHITECTURAL JEWEL IN THE DESERT! Historic Pioneertown was founded by Roy Rogers and Gene Autry, the home of the world class music venue Pappy and Harriet's which is only walking distance away. This stunning home has 20 foot ceilings with skylights and passive solar heating from the unique energy efficient construction. This home also has a split floor plan design 2 bedrooms, a loft space in the primary bedroom and 3 bathrooms on over 10 acres of picturesque views and a double attached garage. Outside we have a barn a storage barn/workshop, and sheds, an in ground pool for those summer days to cool off, redwood deck and a cacti garden with plenty of wildlife to enjoy. You will feel like you are on a retreat while just being at home.
Property Location and Similar Properties
Contact Patrick Adams
Schedule A Showing
Features
Appliances
- Dishwasher
- Disposal
- Gas Range
- Refrigerator
Architectural Style
- Contemporary
- Custom Built
- Ranch
Assessments
- Unknown
Association Fee
- 0.00
Commoninterest
- None
Common Walls
- No Common Walls
Construction Materials
- Frame
Cooling
- Evaporative Cooling
Country
- US
Days On Market
- 128
Door Features
- Double Door Entry
- Sliding Doors
Eating Area
- Breakfast Counter / Bar
- Dining Room
Electric
- Standard
Entry Location
- Side Double Door
Fencing
- Wire
Fireplace Features
- Living Room
- Gas
Flooring
- Concrete
Foundation Details
- Slab
Garage Spaces
- 2.00
Green Energy Efficient
- Construction
Heating
- Fireplace(s)
- Propane
- Solar
Interior Features
- Beamed Ceilings
- Cathedral Ceiling(s)
- High Ceilings
- In-Law Floorplan
- Open Floorplan
- Quartz Counters
- Track Lighting
- Two Story Ceilings
- Wood Product Walls
Laundry Features
- Gas & Electric Dryer Hookup
- In Garage
- Washer Hookup
Levels
- Two
Living Area Source
- Estimated
Lockboxtype
- None
Lot Features
- Back Yard
- Cul-De-Sac
- Desert Back
- Desert Front
- Front Yard
- Garden
- Horse Property
- Horse Property Improved
- Landscaped
- Lot Over 40000 Sqft
- Pasture
- Ranch
- Rocks
- Secluded
Other Structures
- Barn(s)
- Sauna Private
- Shed(s)
- Workshop
Parcel Number
- 0594251160000
Parking Features
- Circular Driveway
- Direct Garage Access
- Driveway
- Garage
- Garage Door Opener
- Gated
- RV Access/Parking
Patio And Porch Features
- Arizona Room
- Deck
Pool Features
- Private
- In Ground
- Vinyl
Property Type
- Single Family Residence
Property Condition
- Updated/Remodeled
Road Frontage Type
- County Road
Road Surface Type
- Unpaved
Roof
- Metal
School District
- Morongo Unified
Security Features
- Carbon Monoxide Detector(s)
- Smoke Detector(s)
Sewer
- Conventional Septic
Spa Features
- None
Utilities
- Electricity Connected
- Propane
- Water Connected
View
- City Lights
- Desert
- Mountain(s)
- Panoramic
- Rocks
Views
- 13
Virtual Tour Url
- https://youtu.be/em7CQZUpkOs?si=bp-39Yksr7pPcM8c
Water Source
- Public
Window Features
- Double Pane Windows
- Skylight(s)
Year Built
- 1990
Year Built Source
- Assessor
Zoning
- RL
