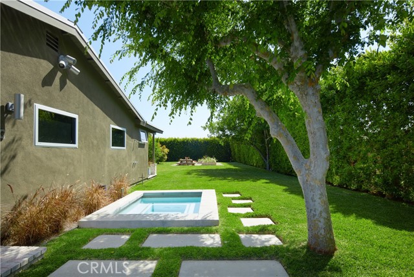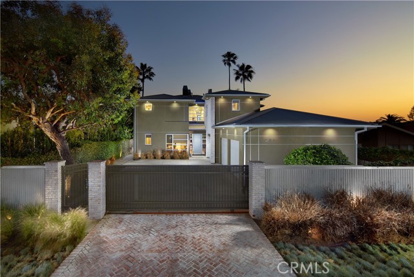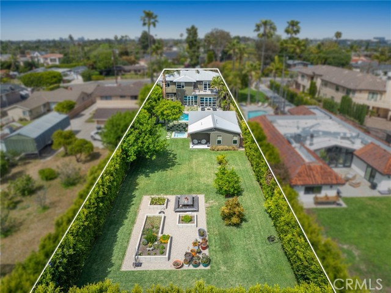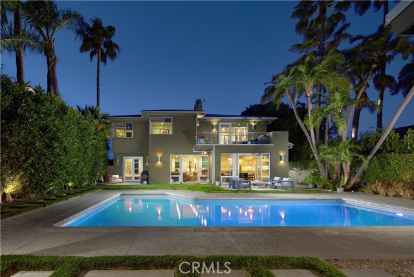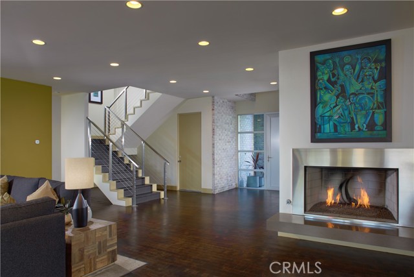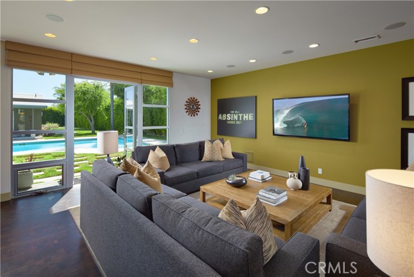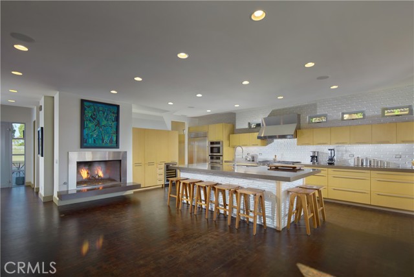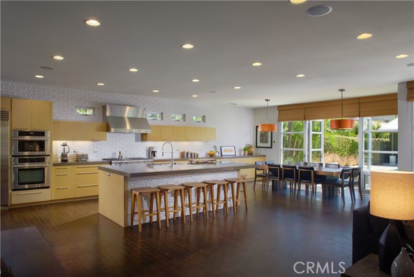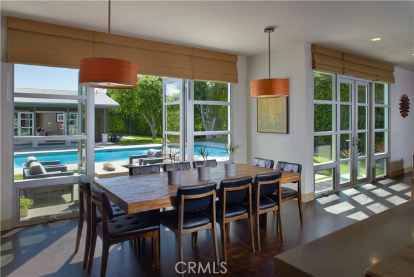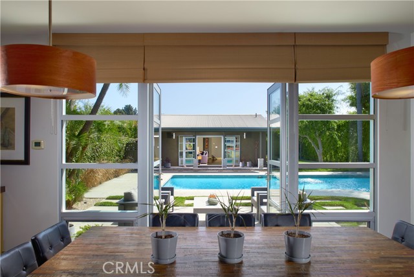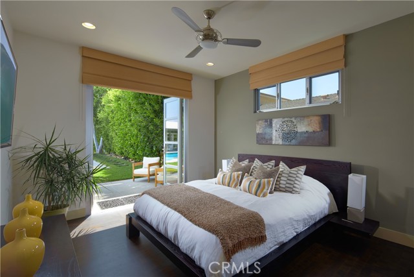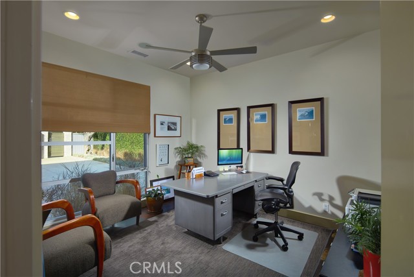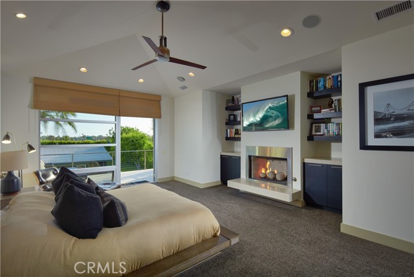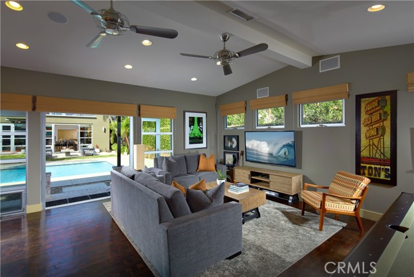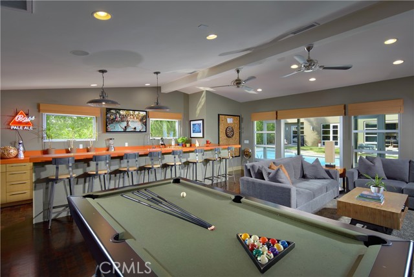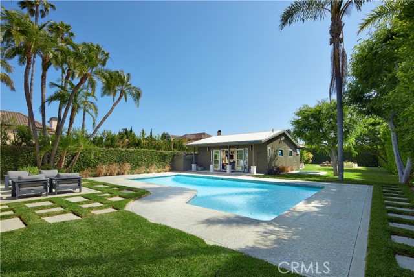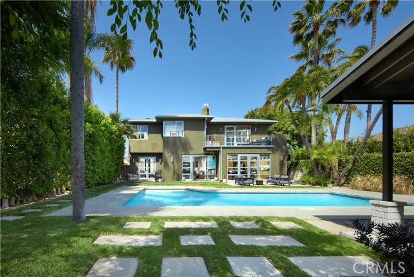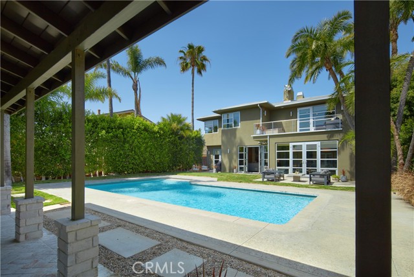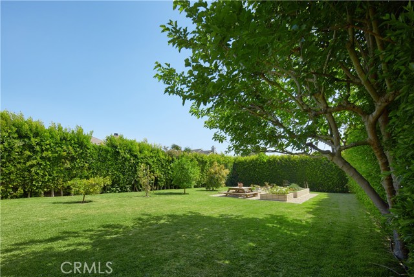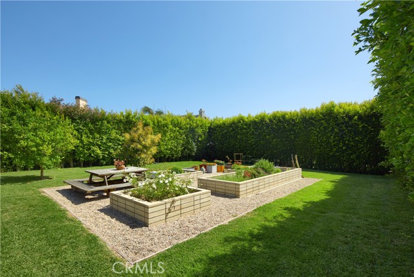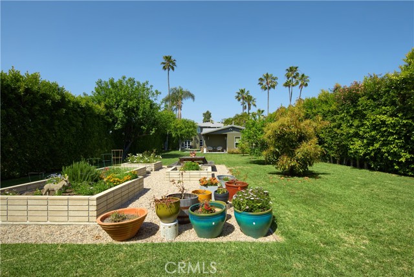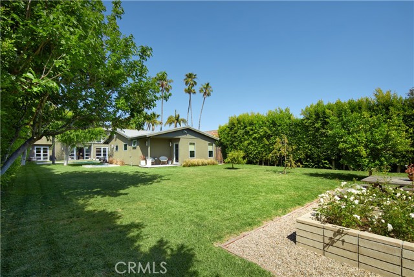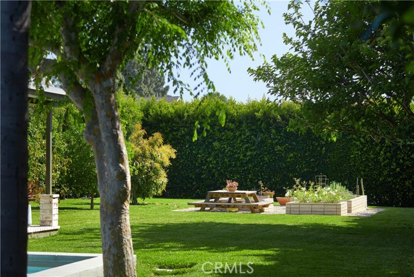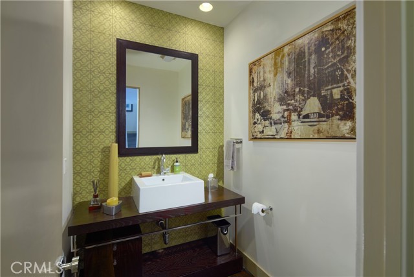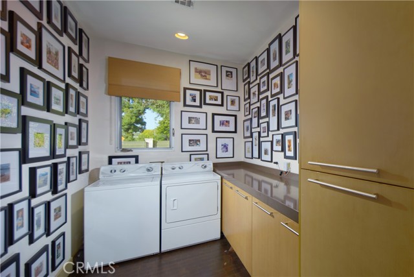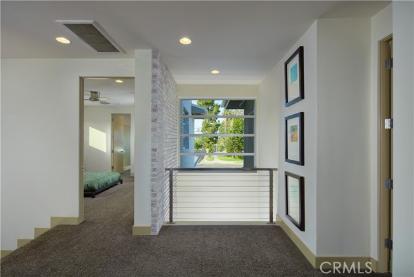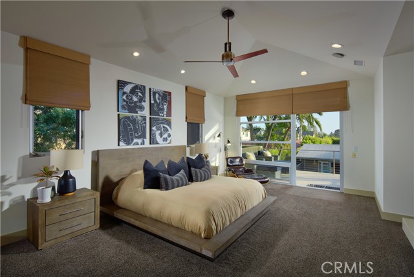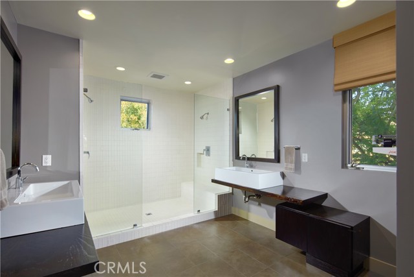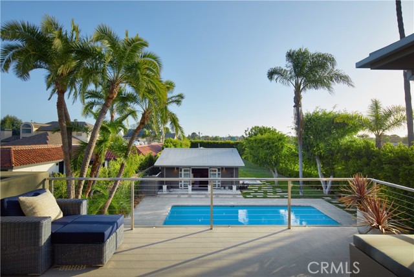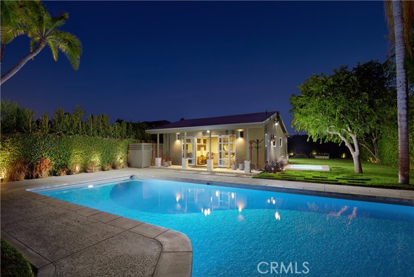361 22nd Street, Costa Mesa, CA 92627
- MLS#: NP24097286 ( Single Family Residence )
- Street Address: 361 22nd Street
- Viewed: 11
- Price: $6,495,000
- Price sqft: $1,225
- Waterfront: No
- Year Built: 2007
- Bldg sqft: 5300
- Bedrooms: 5
- Total Baths: 9
- Full Baths: 5
- 1/2 Baths: 4
- Garage / Parking Spaces: 7
- Days On Market: 608
- Additional Information
- County: ORANGE
- City: Costa Mesa
- Zipcode: 92627
- Subdivision: Eastside Central (eccm)
- District: Newport Mesa Unified
- Elementary School: WOODLA
- Middle School: ENSIGN
- High School: NEWHAR
- Provided by: Pacific Sotheby's Int'l Realty
- Contact: Evan Evan

- DMCA Notice
-
DescriptionDo you ever dream of owning the "fun" home, the one that your kids want to have all their friends at, the house that is perfect to have the entire sports team over for a party, where the parents can hang out in a great space and have a cocktail, while the kids are out "horsing around," yet are in perfect eyesight & earshot of the adults, the house that is the best for hosting the whole family, young and old, for the perfect Thanksgiving celebration, or the home that suits having a group of great friends over for a fun family day of swimming, drinks and a barbecue; a house that is ideally suited for a party of two hundred people or a quiet night for a couple? This gated, private, Contemporary style 4300 ft. and 1000 ft. guest/entertainment house, on an over 18,000 square foot flat lot with grass & privacy hedges, complete with a swimming pool/spa, is just that place. Thoughtfully curated and extraordinarily executed by Mitchell Group Design, the home has perfectly proportioned spaces, abundant natural light, an open floorplan, modern amenities, &"ultra cool" stylish "industrial" finishes, including cross cut Douglas fir floors, Fleetwood brushed aluminum doors and windows, Caesarstone countertops, Lonseal Commercial flooring, Ann Sacks and Heath ceramic tiles, and sleek Contemporary cabinetry with slab doors and drawers. The primary level features a fashionable great room with high ceilings, a brushed steel fireplace, a huge island kitchen with top of the line stainless appliances, including a Wolf 48 inch double oven range, a 48 inch Subzero built in refrigerator, a second 36 inch refrigerator freezer, wine chiller, and two Bosch dishwashers; a view dining area, a downstairs bedroom suite, office, 2 powder baths & 3 car attached garage with extra space for all of your toys. The upstairs of the home has three large guest or family bedrooms with modern en suite baths and walk in closets. The striking primary suite features a fireplace, an extensive view balcony, a handsome bath with dual vanities, and a shower with double heads. The guest house "adult rec room" is the ultimate entertaining space with a massive sit down bar with seating for all your friends, a billiards area, a media area, a bath, two covered patios, and a gym. The abundant backyard has grass, a swimming pool, jacuzzi, a pool bath, lush garden with citrus trees, avocados, and a Ficus Nidia hedge surrounding the backyard for privacy. There is even room for a pickleball court if you so desire.
Property Location and Similar Properties
Contact Patrick Adams
Schedule A Showing
Features
Appliances
- 6 Burner Stove
- Convection Oven
- Dishwasher
- Double Oven
- Disposal
- Gas Oven
- Gas Range
- Gas Water Heater
- Ice Maker
- Microwave
- Range Hood
- Refrigerator
- Self Cleaning Oven
- Water Heater
Assessments
- Unknown
Association Fee
- 0.00
Commoninterest
- None
Common Walls
- No Common Walls
Construction Materials
- Stucco
Cooling
- Zoned
Country
- US
Days On Market
- 145
Eating Area
- Breakfast Counter / Bar
- See Remarks
Electric
- 220 Volts For Spa
- 220 Volts in Garage
- 220 Volts in Workshop
- Electricity - On Property
Elementary School
- WOODLA
Elementaryschool
- Woodland
Fireplace Features
- Living Room
- Primary Bedroom
- Gas
- Raised Hearth
Flooring
- See Remarks
- Wood
Garage Spaces
- 3.00
Heating
- Central
- Forced Air
- Zoned
High School
- NEWHAR
Highschool
- Newport Harbor
Interior Features
- Bar
- Built-in Features
- Ceiling Fan(s)
- Copper Plumbing Full
- High Ceilings
- Living Room Deck Attached
- Open Floorplan
- Pantry
- Recessed Lighting
- Stone Counters
- Storage
- Wired for Sound
Laundry Features
- Electric Dryer Hookup
- Individual Room
- Inside
- Laundry Chute
- Washer Hookup
Levels
- One
Living Area Source
- Estimated
Lockboxtype
- None
Lot Features
- Landscaped
- Lawn
- Lot 10000-19999 Sqft
- Rectangular Lot
- Level
- Sprinkler System
- Yard
Middle School
- ENSIGN
Middleorjuniorschool
- Ensign
Other Structures
- Guest House Detached
- Outbuilding
- Workshop
Parcel Number
- 42617117
Parking Features
- Auto Driveway Gate
- Controlled Entrance
- Driveway
- Concrete
- Driveway Level
- Garage Faces Side
- Garage - Three Door
- Garage Door Opener
- On Site
- Private
Patio And Porch Features
- Concrete
- Deck
- Patio
- Patio Open
- See Remarks
Pool Features
- Private
- Gunite
- Heated
- In Ground
Postalcodeplus4
- 1800
Property Type
- Single Family Residence
Road Frontage Type
- City Street
Road Surface Type
- Paved
Roof
- Metal
School District
- Newport Mesa Unified
Security Features
- Automatic Gate
- Carbon Monoxide Detector(s)
- Security System
Sewer
- Public Sewer
Spa Features
- Private
- Gunite
- Heated
- In Ground
Subdivision Name Other
- Eastside Central (ECCM)
Uncovered Spaces
- 4.00
Utilities
- Cable Connected
- Electricity Connected
- Sewer Connected
- Water Connected
View
- None
Views
- 11
Water Source
- Public
Window Features
- Custom Covering
Year Built
- 2007
Year Built Source
- Public Records
