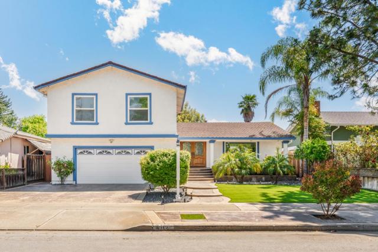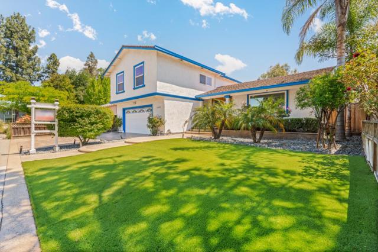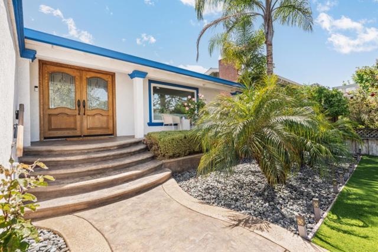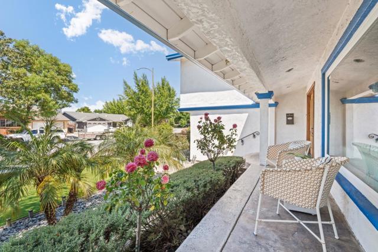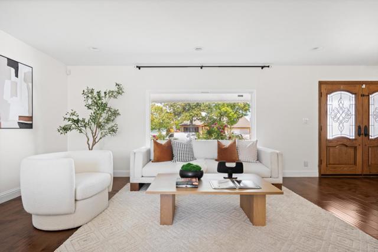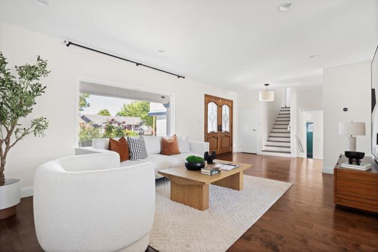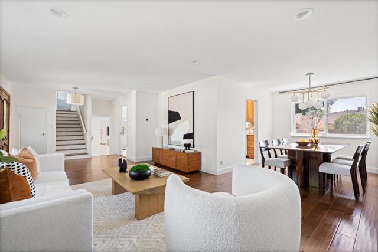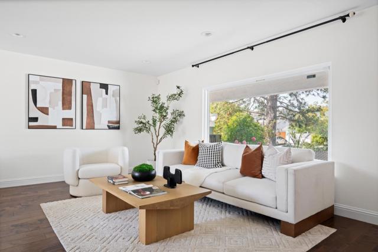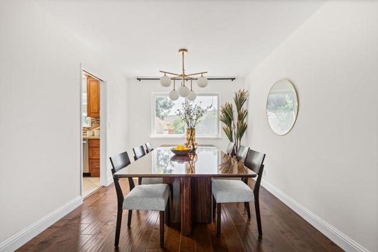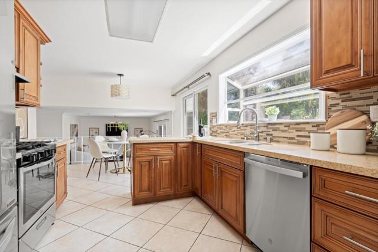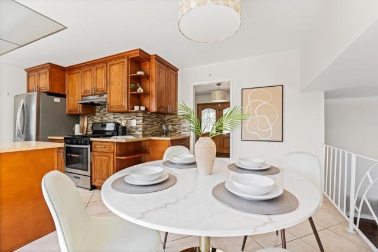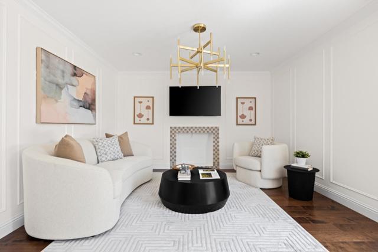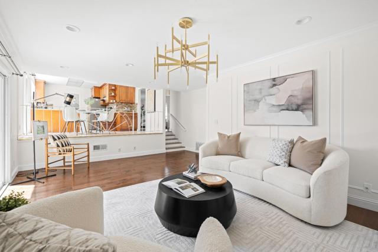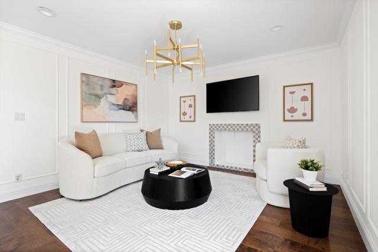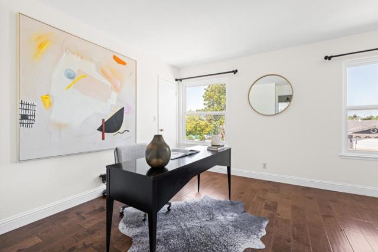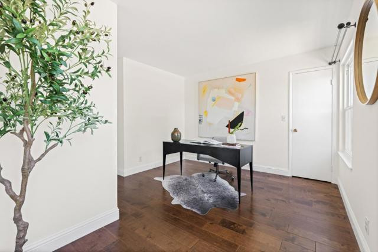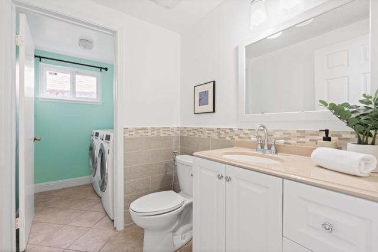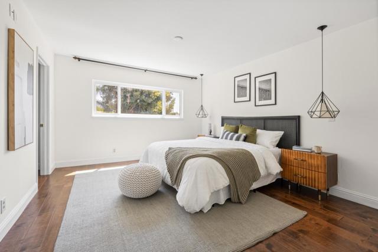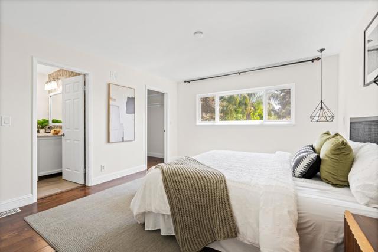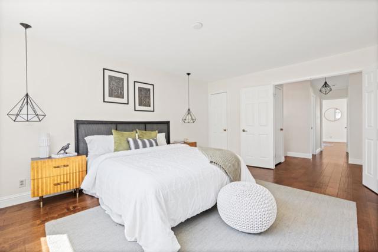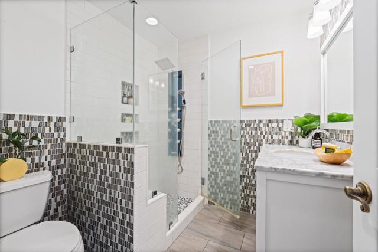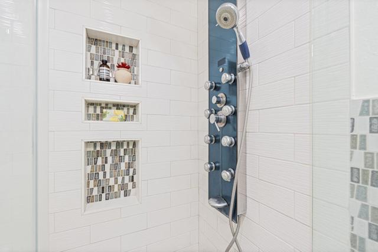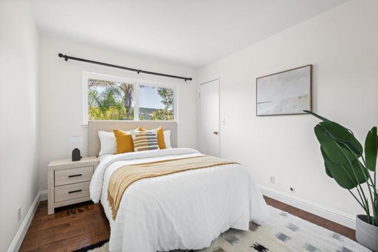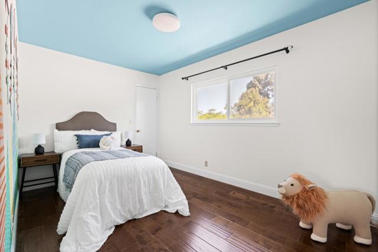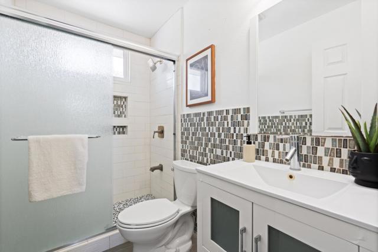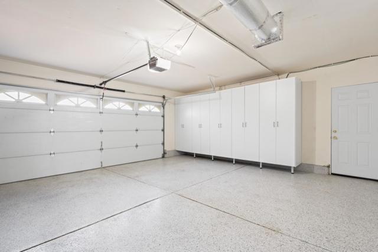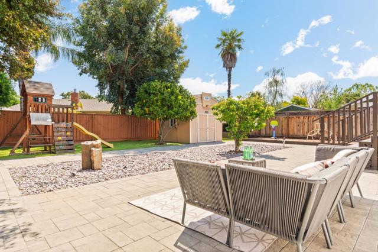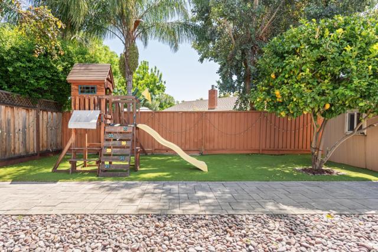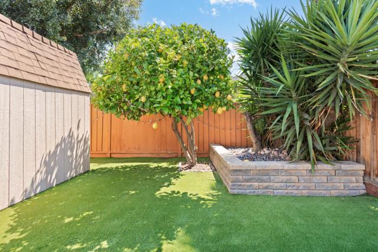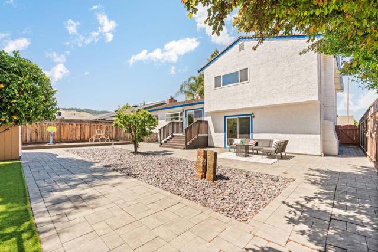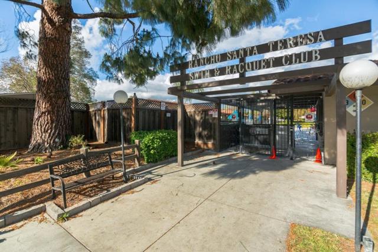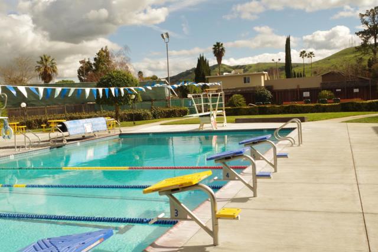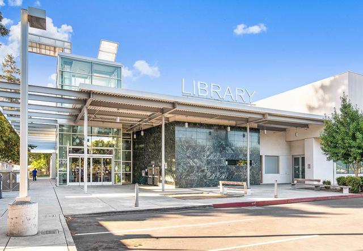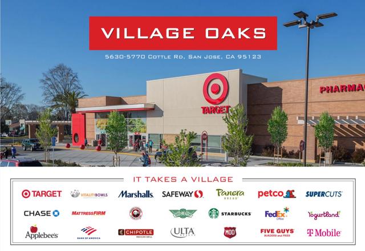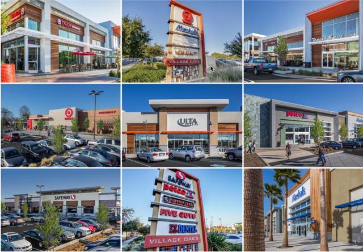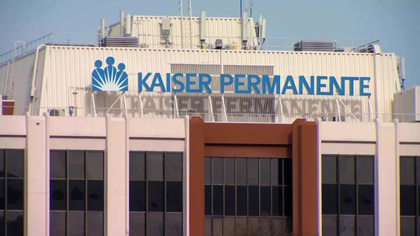6112 Del Canto Drive, San Jose, CA 95119
- MLS#: ML81963924 ( Single Family Residence )
- Street Address: 6112 Del Canto Drive
- Viewed: 1
- Price: $1,750,000
- Price sqft: $824
- Waterfront: No
- Year Built: 1972
- Bldg sqft: 2124
- Bedrooms: 4
- Total Baths: 3
- Full Baths: 2
- 1/2 Baths: 1
- Garage / Parking Spaces: 2
- Days On Market: 428
- Additional Information
- County: SANTA CLARA
- City: San Jose
- Zipcode: 95119
- District: Other
- Elementary School: OTHER
- Middle School: BERINT
- High School: SANTER
- Provided by: Phoenix Real Estate Investment Corporation
- Contact: Yi-ju Yi-ju

- DMCA Notice
-
DescriptionStunning tri level Rancho Santa Teresa House. This spacious home features a formal living, family, and dining room. Kitchen w/custom wood cabinetry, glass tile backsplash, garden window, stainless steel appliances, and more! New A/C. Hardwood flooring. Recessed lightings. Dual pane windows. 4 bedrooms with walk in closets and 2 remodeled bathrooms on the upper level with spa like Master Bath. Inside laundry room. Two car garage with custom cabinetry and epoxy flooring. Low maintenance for the front and backyard. Concrete patio where you'll enjoy a private retreat and entertainment with ease. Membership to the Santa Teresa Swim & Racquet Club grants access to amenities fitness facilities, tennis courts, and a sparkling pool. Walking distance to Santa Teresa Public Library and Rancho Santa Teresa Swim & Racquet Club. Close to public and private schools, Village Oaks shopping center, Costco, Kaiser hospital, VTA and numerous restaurants. Over 15 parks and trails within 2 miles. Easy access to Hwy 85,87, and 101.
Property Location and Similar Properties
Contact Patrick Adams
Schedule A Showing
Features
Appliances
- Dishwasher
- Vented Exhaust Fan
- Disposal
- Refrigerator
Architectural Style
- Contemporary
Association Amenities
- Clubhouse
- Pool
- Tennis Court(s)
- Spa/Hot Tub
Association Fee
- 44.00
Association Fee Frequency
- Monthly
Common Walls
- No Common Walls
Construction Materials
- Stucco
Cooling
- Central Air
Eating Area
- Breakfast Nook
Elementary School
- OTHER
Elementaryschool
- Other
Fireplace Features
- Family Room
- Wood Burning
Flooring
- Wood
- Tile
Garage Spaces
- 2.00
Heating
- Central
High School
- SANTER
Highschool
- Santa Teresa
Laundry Features
- Dryer Included
- Washer Included
Living Area Source
- Assessor
Middle School
- BERINT
Middleorjuniorschool
- Bernal Intermediate
Parcel Number
- 70423040
Patio And Porch Features
- Deck
Pool Features
- Community
Property Type
- Single Family Residence
Roof
- Composition
School District
- Other
Sewer
- Public Sewer
Spa Features
- Community
View
- Hills
- Mountain(s)
- Neighborhood
Water Source
- Public
Window Features
- Bay Window(s)
Year Built
- 1972
Year Built Source
- Assessor
Zoning
- R1-8
