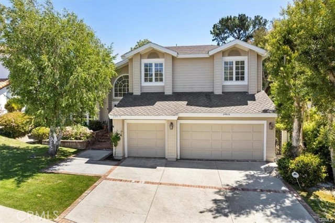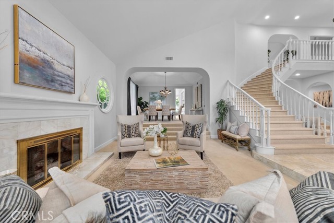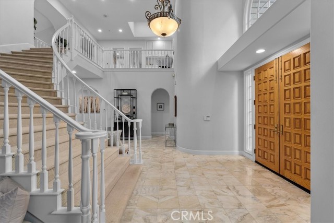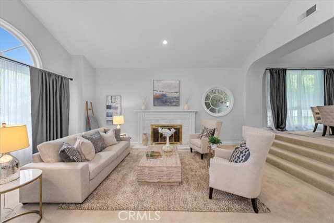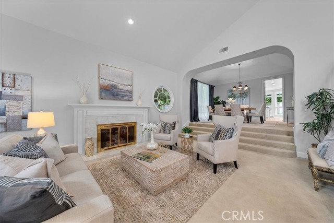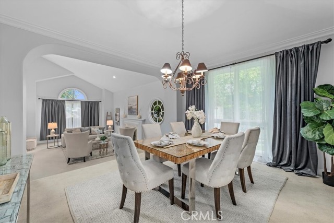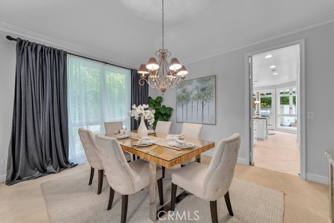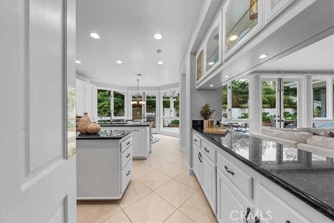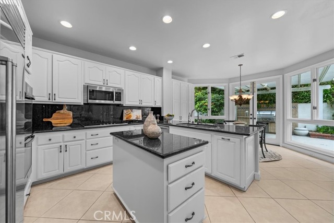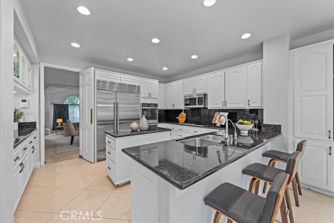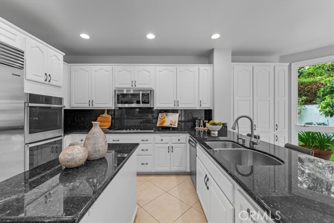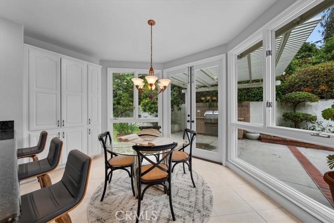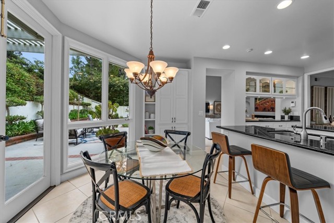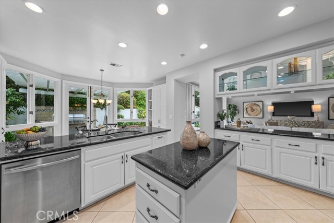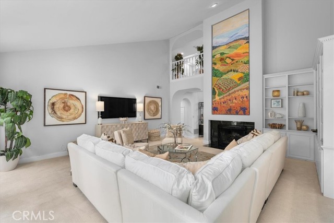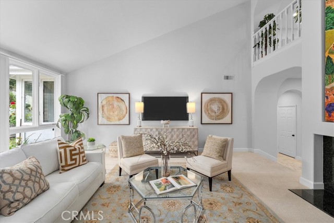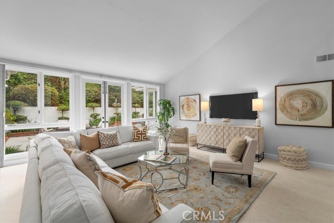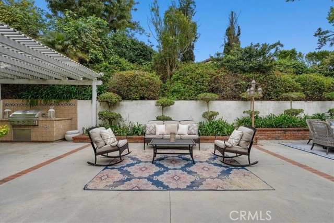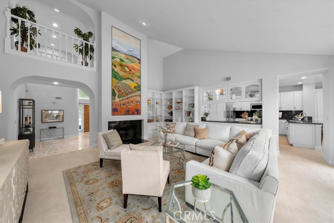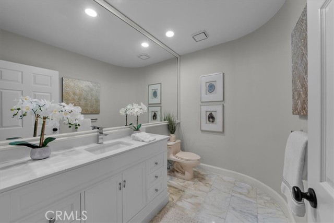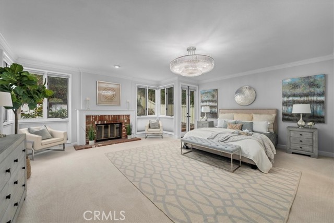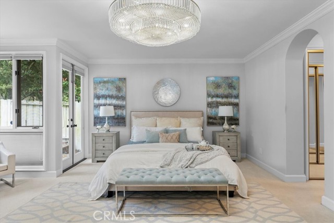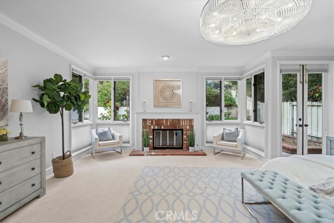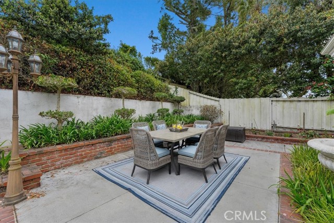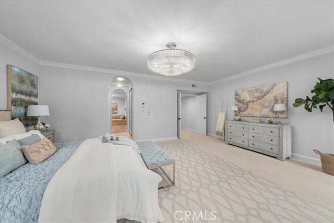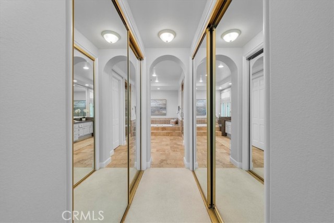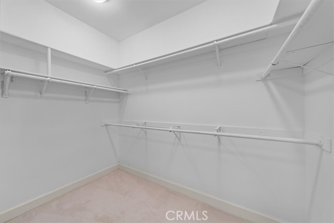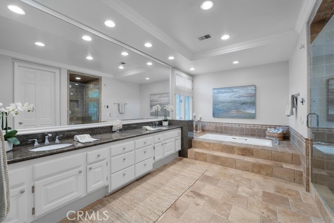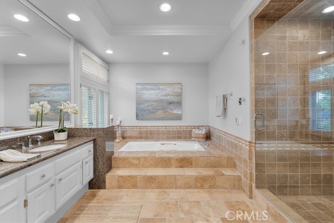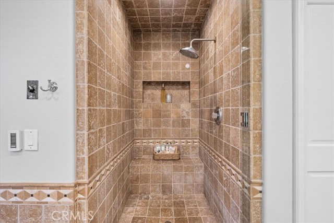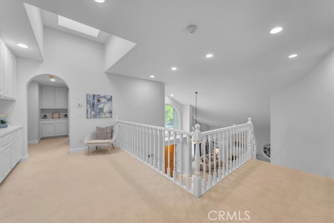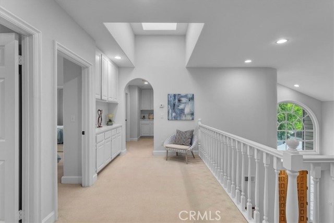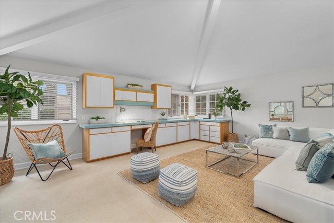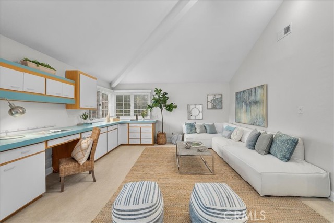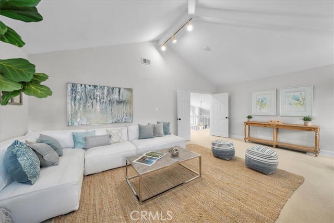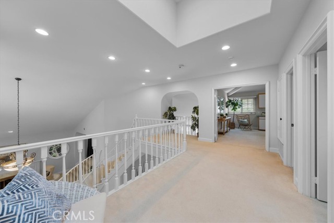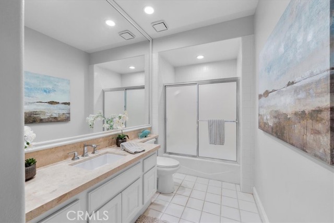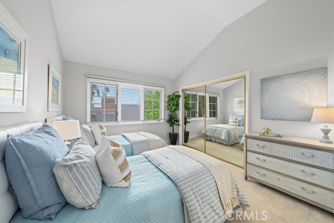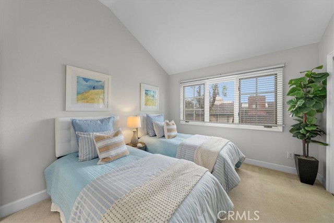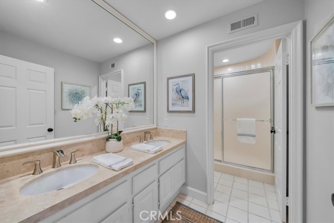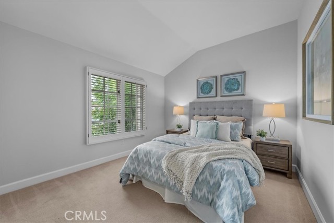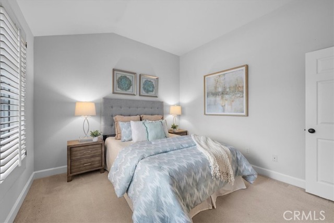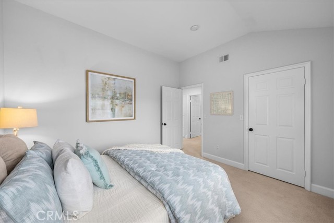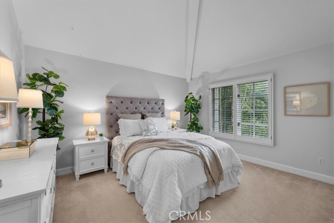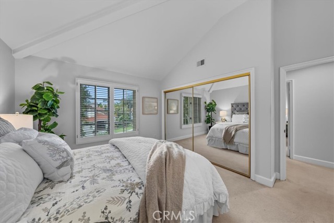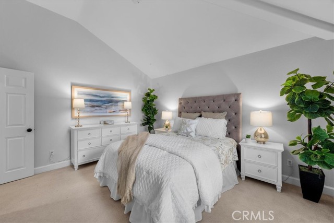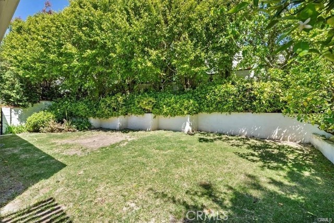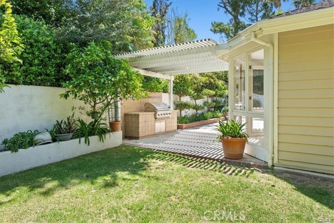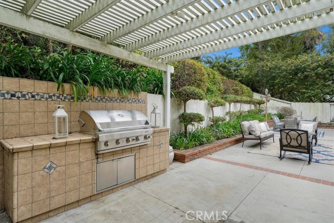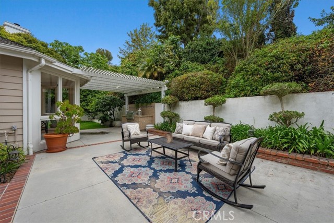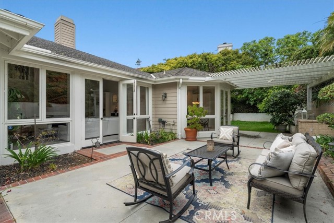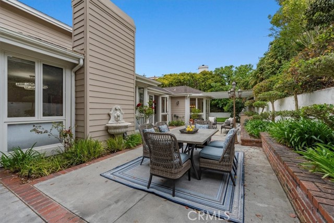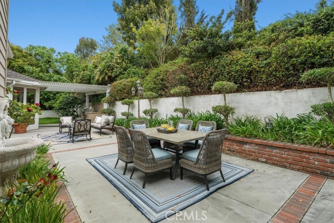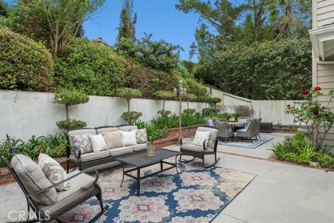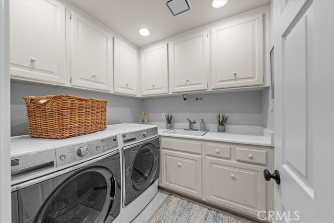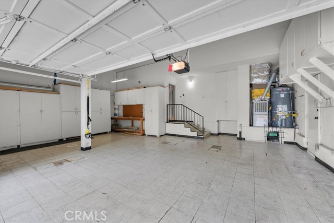28876 King Arthur Court, Rancho Palos Verdes, CA 90275
- MLS#: SB24099155 ( Single Family Residence )
- Street Address: 28876 King Arthur Court
- Viewed: 2
- Price: $2,785,000
- Price sqft: $655
- Waterfront: Yes
- Wateraccess: Yes
- Year Built: 1986
- Bldg sqft: 4249
- Bedrooms: 4
- Total Baths: 4
- Full Baths: 3
- 1/2 Baths: 1
- Garage / Parking Spaces: 3
- Days On Market: 207
- Additional Information
- County: LOS ANGELES
- City: Rancho Palos Verdes
- Zipcode: 90275
- District: Palos Verdes Peninsula Unified
- Elementary School: MONTEM
- Middle School: RIDGEC
- High School: PALVER
- Provided by: Compass
- Contact: Maggie Maggie

- DMCA Notice
-
DescriptionSophisticated simplicity. This bright, airy custom home is ideally located on a beautiful cul de sac street. There are 4 bedrooms, 3 living spaces, 3.5 bathrooms and tons of storage. The 2 story entry includes beautiful marble tile, a circular staircase and lots of windows for an impressive grand entry. A formal dining room is complete with high ceilings, mantled fireplace and loads of natural light that flows through picture windows. The kitchen, the heart of the home, features beautiful granite slab countertops, tiled flooring and pretty white cabinetry along with an amazing indoor/outdoor feel. The kitchen opens up through french doors and plenty of windows to an entertainers backyard and patio. The yard features a built in bbq, large grassy area and room for family and friends to hang out and enjoy. Just around the corner you'll find a 2nd patio with french doors that lead into a huge family room with an inviting fireplace. The primary suite is also on the 1st level and features a fireplace, dual walk in closets, a sitting area, a huge bathroom with walk in shower, spa tub, and heated travertine tile floors. Upstairs you'll find 3 great sized bedrooms, 2 bathrooms, a huge living room that can be used as an office, kids play room, study, cinema room or that 5th bedroom. The home features dual zone heating and AC, 3 car direct entrance garage. Just a short walk to Ridgecrest Park.
Property Location and Similar Properties
Contact Patrick Adams
Schedule A Showing
Features
Assessments
- Unknown
Association Fee
- 0.00
Commoninterest
- None
Common Walls
- No Common Walls
Cooling
- Central Air
Country
- US
Days On Market
- 161
Elementary School
- MONTEM
Elementaryschool
- Montemalaga
Fireplace Features
- Family Room
- Living Room
- Primary Bedroom
Garage Spaces
- 3.00
Heating
- Central
- Fireplace(s)
High School
- PALVER
Highschool
- Palos Verdes
Laundry Features
- Individual Room
- Inside
Levels
- Two
Living Area Source
- Appraiser
Lockboxtype
- See Remarks
Lot Features
- Back Yard
- Front Yard
Middle School
- RIDGEC
Middleorjuniorschool
- Ridgecrest
Parcel Number
- 7585032030
Pool Features
- None
Postalcodeplus4
- 7209
Property Type
- Single Family Residence
School District
- Palos Verdes Peninsula Unified
Sewer
- Public Sewer
View
- None
Water Source
- Public
Year Built
- 1986
Year Built Source
- Assessor
