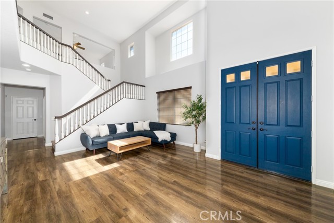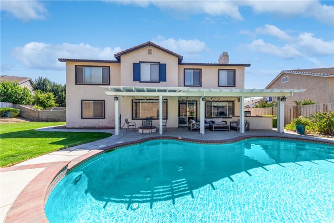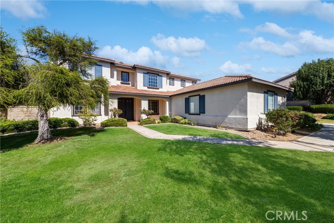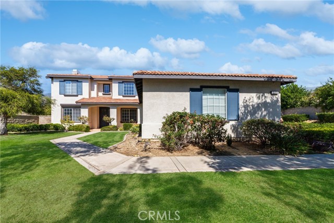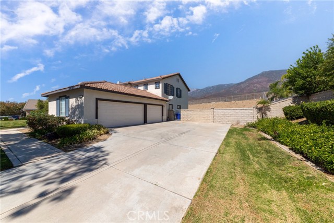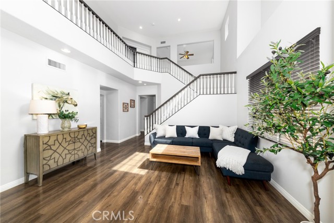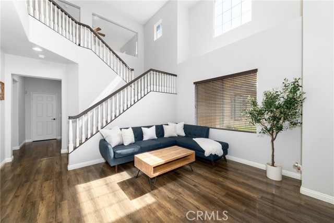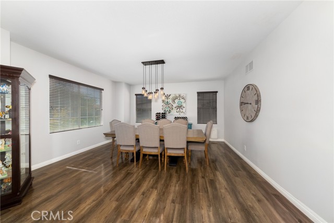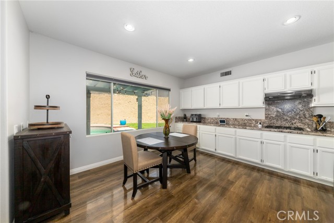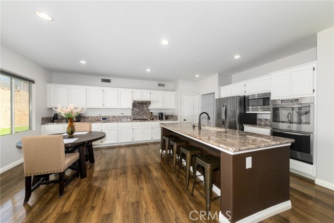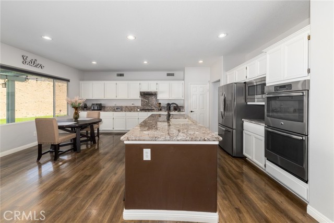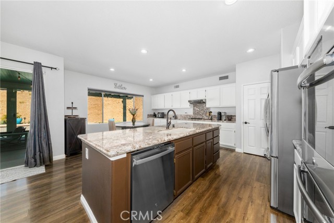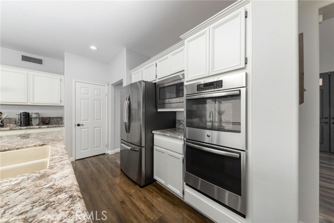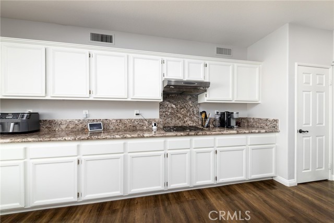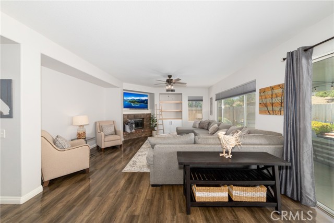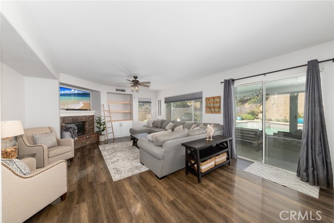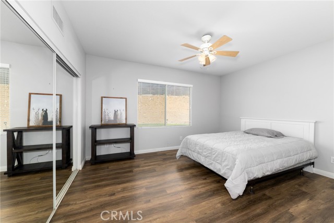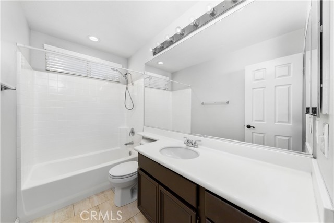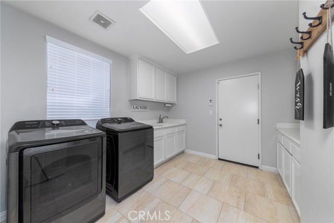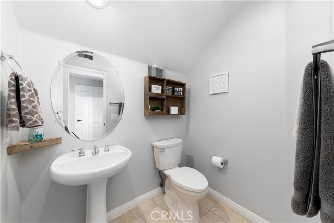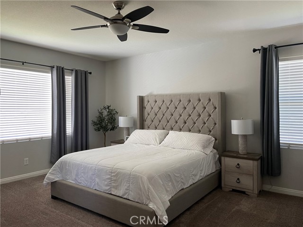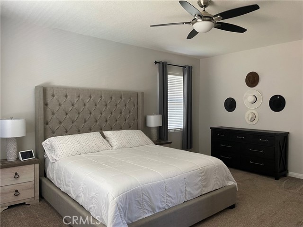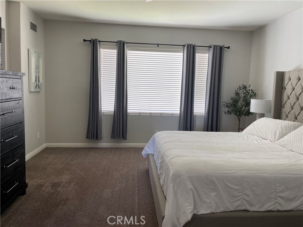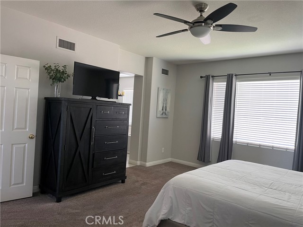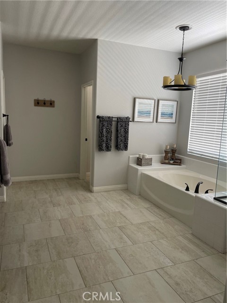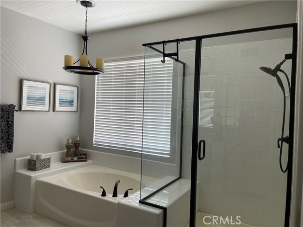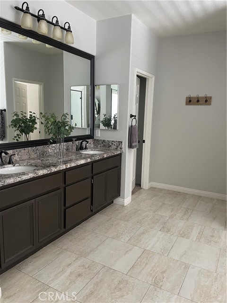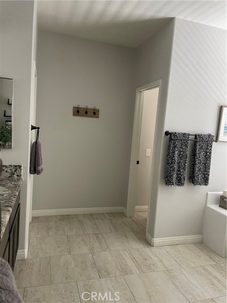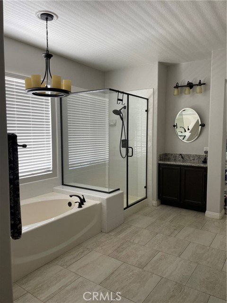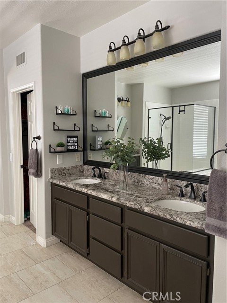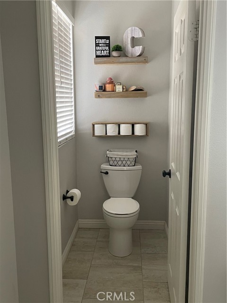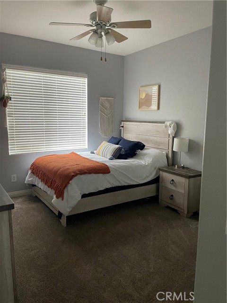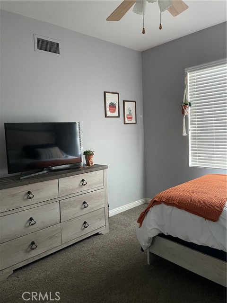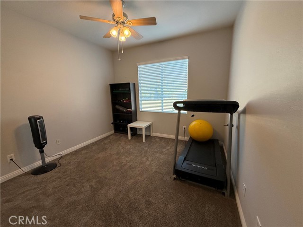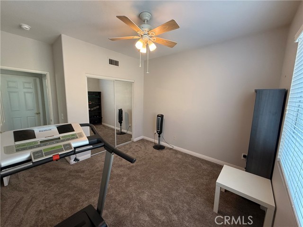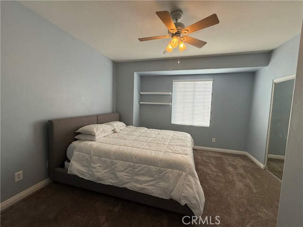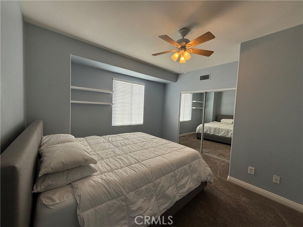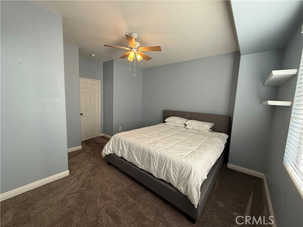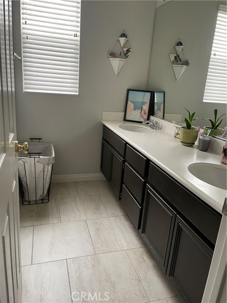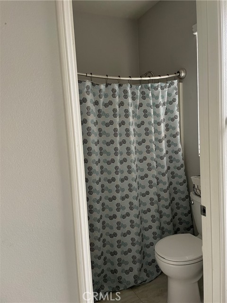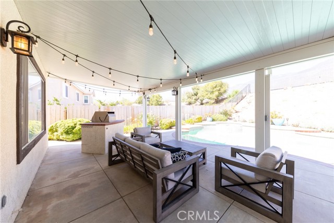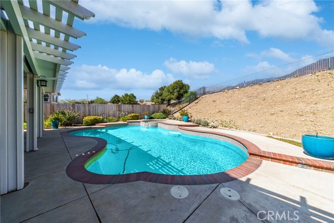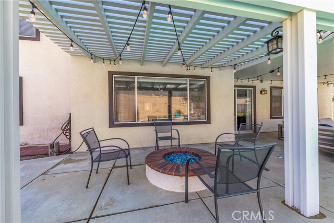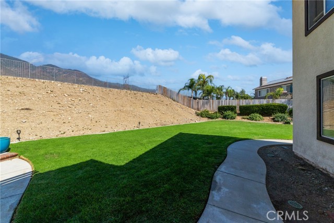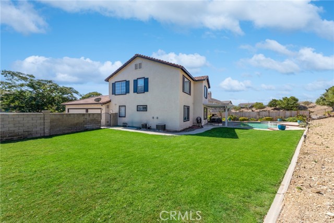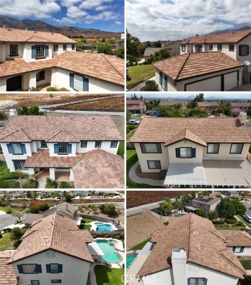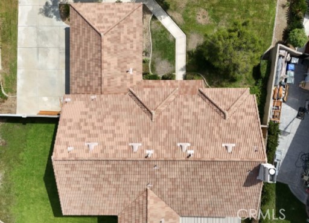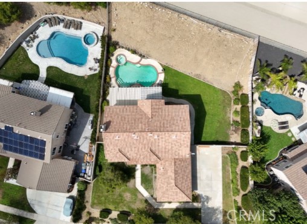13950 Guidera Drive, Rancho Cucamonga, CA 91739
- MLS#: CV24095297 ( Single Family Residence )
- Street Address: 13950 Guidera Drive
- Viewed: 2
- Price: $1,325,000
- Price sqft: $397
- Waterfront: Yes
- Wateraccess: Yes
- Year Built: 1999
- Bldg sqft: 3339
- Bedrooms: 5
- Total Baths: 4
- Full Baths: 3
- 1/2 Baths: 1
- Garage / Parking Spaces: 9
- Days On Market: 529
- Additional Information
- County: SAN BERNARDINO
- City: Rancho Cucamonga
- Zipcode: 91739
- District: Chaffey Joint Union High
- Elementary School: ETICOL
- Middle School: SUMMIT
- High School: ETIWAN
- Provided by: MERIDIAN CAPITAL REAL ESTATE
- Contact: Jaime Jaime

- DMCA Notice
-
DescriptionBACK ON THE MARKET!!! Prime location on a scenic cul de sac high in the foothills in the desirable Sheridan Estates neighborhood with a low tax rate. No HOA. Double door entry opens to formal living and dining rooms. Huge kitchen with walk in pantry and gorgeous granite island overlooking backyard and family room. Crackling fireplace in the family room adds warmth and charm. Swimming pool and spa welcomes guests into the backyard complete with Aluma wood patio cover, gas fire pit and built in Viking BBQ. Plenty of grassy play space for kids and pets here on a nearly 18,000 sq ft lot. Space for RV and toys, too. Back inside two master suites one downstairs!! Master bedroom #1 is downstairs complete with it's very own full bathroom. Could be mother in law suite or guest quarters. Huge laundry/utility room with sink and cabinets lead to garage. Upstairs are 4 more bedrooms plus a loft/office which could be bedroom #6. Double doors open into the big and bright master suite. The master bathroom features separate tub and shower, two walk in closets and dual sink vanity. Kids will benefit from award winning Etiwanda School District. Fine dining and high end shopping at Victoria Gardens. Etiwanda Preserve is adjacent for exploring with hiking trails and amazing flora and fauna. Commuting is easy with convenient access to major freeways and Ontario Airport. Square footage not taped. Buyer to verify all details.
Property Location and Similar Properties
Contact Patrick Adams
Schedule A Showing
Features
Appliances
- Barbecue
- Built-In Range
- Dishwasher
- Double Oven
- Disposal
- Gas Oven
- Gas Range
- Gas Cooktop
- Gas Water Heater
- Microwave
- Range Hood
- Self Cleaning Oven
- Water Heater
- Water Line to Refrigerator
Assessments
- Unknown
Association Fee
- 0.00
Commoninterest
- None
Common Walls
- No Common Walls
Cooling
- Central Air
- Whole House Fan
Country
- US
Days On Market
- 136
Eating Area
- Breakfast Counter / Bar
- Breakfast Nook
- Family Kitchen
- Dining Room
- In Kitchen
Elementary School
- ETICOL
Elementaryschool
- Etiwanda Colony
Entry Location
- Front of House
Fireplace Features
- Family Room
- Gas
Flooring
- Carpet
- Tile
- Vinyl
Garage Spaces
- 3.00
Heating
- Central
High School
- ETIWAN
Highschool
- Etiwanda
Interior Features
- Attic Fan
- Ceiling Fan(s)
- Granite Counters
- High Ceilings
- In-Law Floorplan
- Open Floorplan
- Pantry
- Recessed Lighting
- Two Story Ceilings
Laundry Features
- Gas Dryer Hookup
- Individual Room
- Inside
- Washer Hookup
Levels
- Two
Living Area Source
- Assessor
Lockboxtype
- See Remarks
- Seller Providing Access
- Supra
Lockboxversion
- Supra BT LE
Lot Features
- Back Yard
- Cul-De-Sac
- Front Yard
- Landscaped
- Lawn
- Lot 10000-19999 Sqft
- Sprinkler System
- Sprinklers In Front
- Sprinklers In Rear
- Sprinklers Timer
Middle School
- SUMMIT
Middleorjuniorschool
- Summit
Parcel Number
- 0226681140000
Parking Features
- Direct Garage Access
- Driveway
- Garage Faces Side
- Garage - Two Door
- Garage Door Opener
- Oversized
- RV Potential
Patio And Porch Features
- Covered
- Patio
- Patio Open
- Porch
- Front Porch
Pool Features
- Private
- In Ground
Postalcodeplus4
- 5115
Property Type
- Single Family Residence
Road Frontage Type
- City Street
Road Surface Type
- Paved
Roof
- Tile
School District
- Chaffey Joint Union High
Sewer
- Public Sewer
Spa Features
- Heated
- In Ground
Uncovered Spaces
- 6.00
View
- Mountain(s)
Virtual Tour Url
- https://video214.com/play/711eracEkEEgJaVSEBL53Q/s/dark
Water Source
- Public
Year Built
- 1999
Year Built Source
- Assessor
