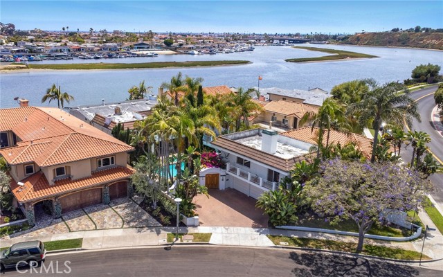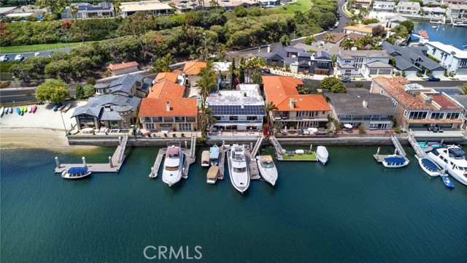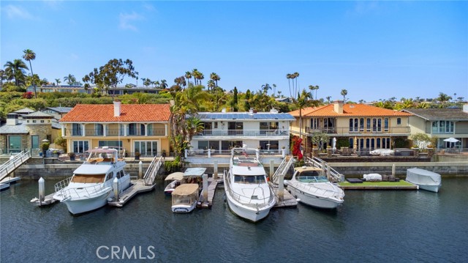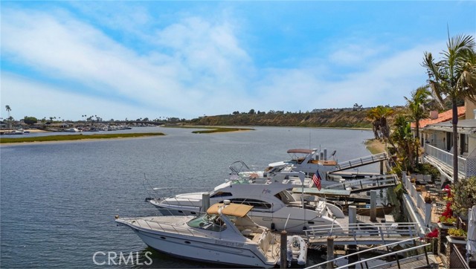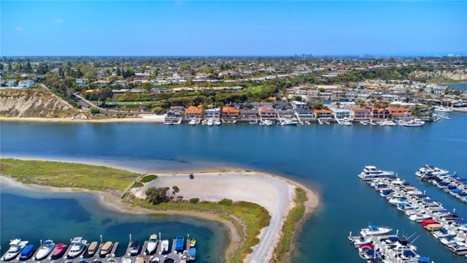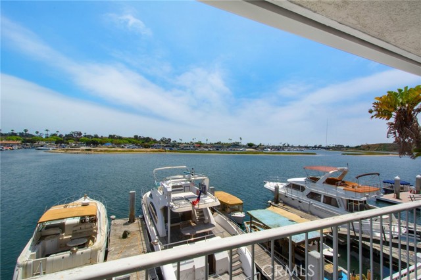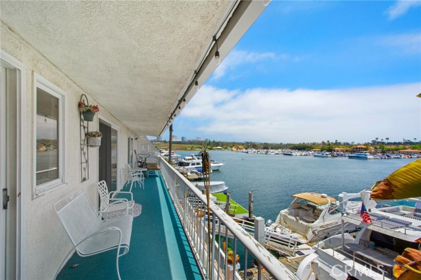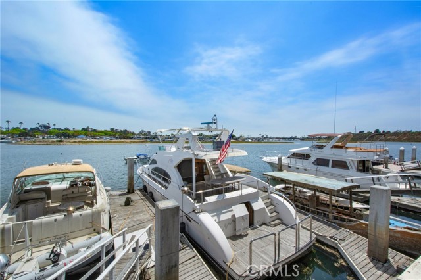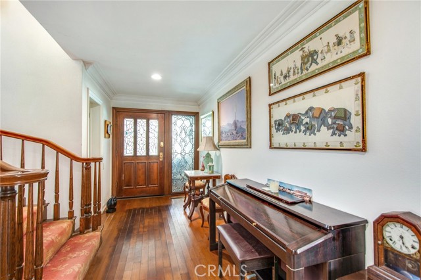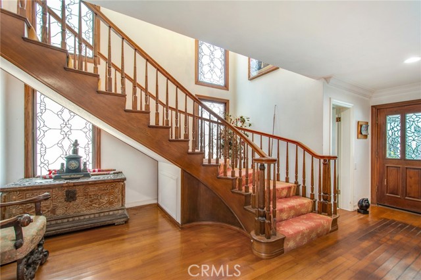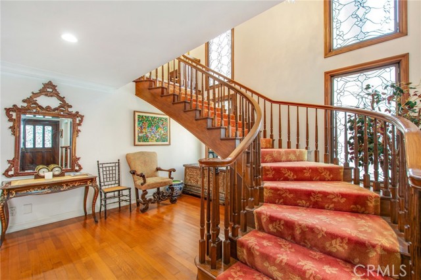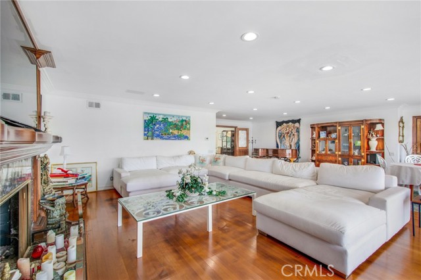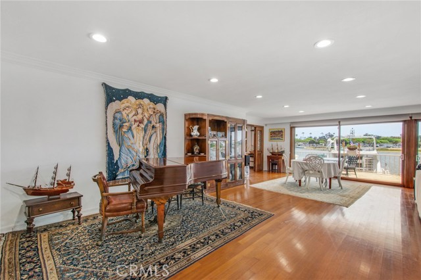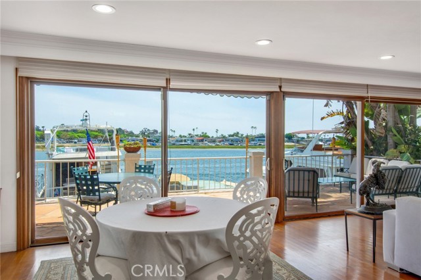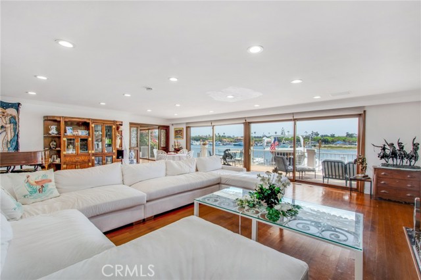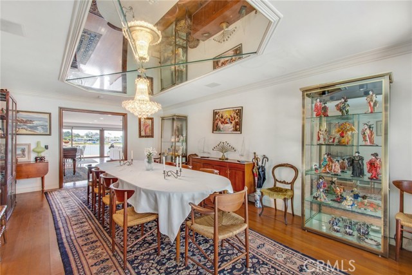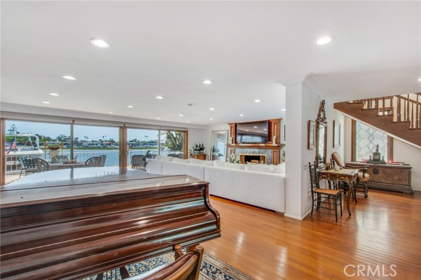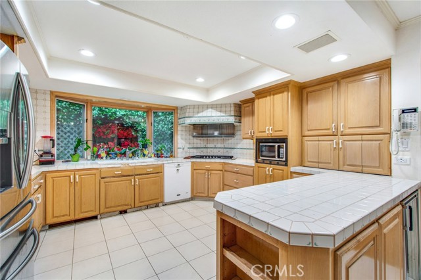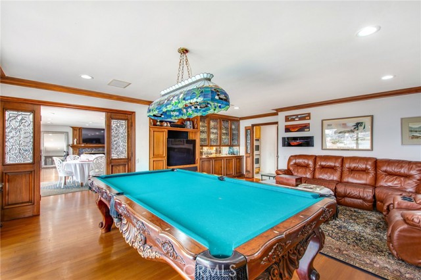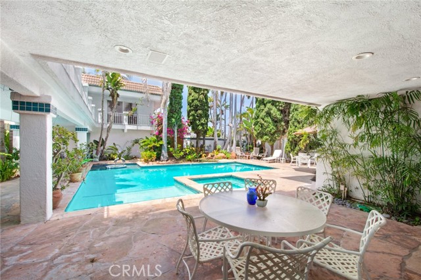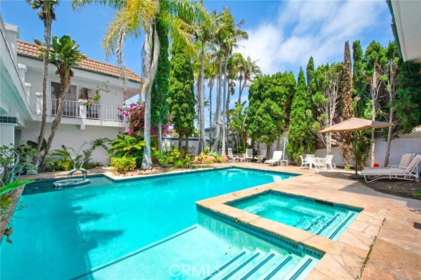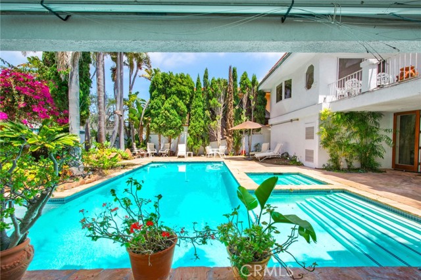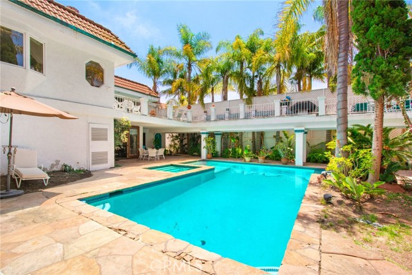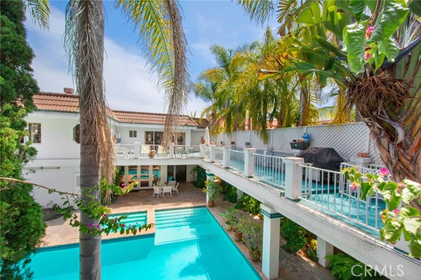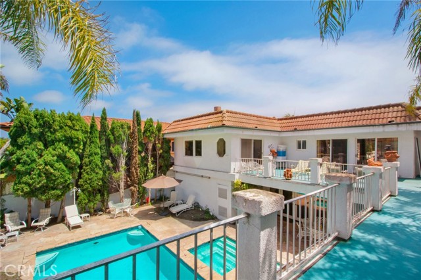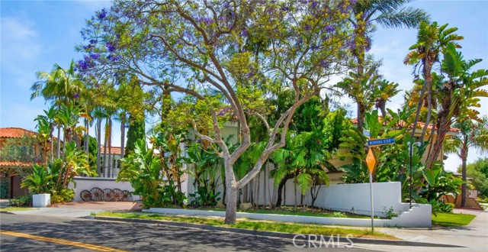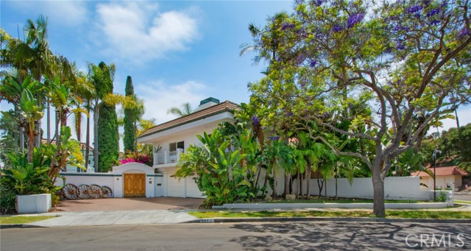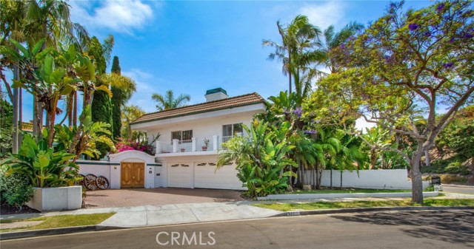507 Morning Star Lane, Newport Beach, CA 92660
- MLS#: NP24101013 ( Single Family Residence )
- Street Address: 507 Morning Star Lane
- Viewed: 1
- Price: $15,500,000
- Price sqft: $2,612
- Waterfront: Yes
- Wateraccess: Yes
- Year Built: 1963
- Bldg sqft: 5934
- Bedrooms: 5
- Total Baths: 5
- Full Baths: 4
- 1/2 Baths: 1
- Garage / Parking Spaces: 3
- Days On Market: 183
- Additional Information
- County: ORANGE
- City: Newport Beach
- Zipcode: 92660
- District: Newport Mesa Unified
- Provided by: Compass
- Contact: Chandler Chandler

- DMCA Notice
-
Description507 Morning Star is situated in the highly sought after community of Dover Shores along being on one of the larger bay front lots. Panoramic views of Fashion Island, Back Bay Hillsides and the glistening waters of Newport Beach. As you enter through the gated courtyard that reveals a beautifully private landscaped entertaining area with a pool and spa. Entering the home, you come through a formal entry leading into the living room. Downstairs has a massive Living room that looks over the water, with deck that runs the full length of the home for entertaining, along with fireplace then into a large family room with wet bar, also overlooking the water. Large dining room, kitchen, laundry room and bedroom with an on suit. Upstairs has 4 bedrooms, one large enough to be a secondary primary with an on suit overlooking a deck, courtyard and pool/spa. The Main Primary Bedroom Wing includes water views from a walk out deck that runs the full length of the home with spectacular views, along with a fireplace, formal bath, and large office that also includes a fireplace. 2 other bedrooms overlook the water as well and have access to the deck. The home includes an approximately 748 sq. ft., 1 bedroom, 1 bath ADU unit over the 3 car garage with a fireplace. The property has a boat slip that will accommodate 3 larger vessels with permits for being completely updated. Close to outstanding schools, shopping, restaurants, John Wayne airport. Great property to make this home what you want it to be.
Property Location and Similar Properties
Contact Patrick Adams
Schedule A Showing
Features
Appliances
- 6 Burner Stove
Assessments
- Unknown
Association Amenities
- Call for Rules
Association Fee
- 2500.00
Association Fee Frequency
- Annually
Commoninterest
- None
Common Walls
- No Common Walls
Cooling
- Central Air
Country
- US
Days On Market
- 164
Eating Area
- Dining Room
- In Kitchen
Entry Location
- Front
Fireplace Features
- Guest House
- Living Room
- Primary Bedroom
- Primary Retreat
Flooring
- Carpet
- Wood
Garage Spaces
- 3.00
Heating
- Central
- Solar
Interior Features
- 2 Staircases
- Balcony
- Block Walls
- Ceramic Counters
- Copper Plumbing Full
- In-Law Floorplan
- Living Room Deck Attached
- Pantry
- Stair Climber
- Vacuum Central
- Wet Bar
Laundry Features
- Individual Room
- Inside
Levels
- Two
Living Area Source
- Assessor
Lockboxtype
- None
Lot Features
- Front Yard
- Landscaped
- Level with Street
- Lot 10000-19999 Sqft
- Walkstreet
- Yard
Parcel Number
- 11772129
Parking Features
- Boat
Patio And Porch Features
- Deck
- See Remarks
Pool Features
- Private
- Gunite
- Heated
- In Ground
Postalcodeplus4
- 5714
Property Type
- Single Family Residence
Roof
- Fire Retardant
School District
- Newport Mesa Unified
Sewer
- Public Sewer
Spa Features
- Private
- Gunite
View
- Back Bay
- Bluff
- Bridge(s)
- City Lights
- Courtyard
- Harbor
- Hills
- Marina
- Mountain(s)
- Water
Waterfront Features
- Bay Front
- Includes Dock
Water Source
- Public
Year Built
- 1963
Year Built Source
- Public Records
Zoning
- R-1B

