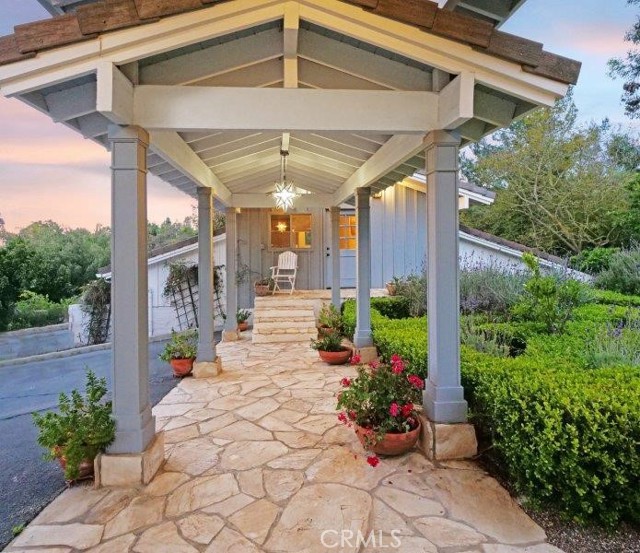30 Portuguese Bend Road, Rolling Hills, CA 90274
- MLS#: PV24102276 ( Single Family Residence )
- Street Address: 30 Portuguese Bend Road
- Viewed: 6
- Price: $9,995,000
- Price sqft: $1,648
- Waterfront: Yes
- Wateraccess: Yes
- Year Built: 1970
- Bldg sqft: 6064
- Bedrooms: 5
- Total Baths: 6
- Full Baths: 6
- Garage / Parking Spaces: 3
- Days On Market: 581
- Acreage: 5.03 acres
- Additional Information
- County: LOS ANGELES
- City: Rolling Hills
- Zipcode: 90274
- District: Palos Verdes Peninsula Unified
- Provided by: Coastal Legacy Realty Group
- Contact: Bill Bill

- DMCA Notice
-
DescriptionIndulge in unparalleled luxury at this sprawling 5 acre estate in a guard gated community Recently named one of the best places to live in all of Los Angeles, and it's easy to see why! Immerse yourself in breathtaking panoramic views of city lights, ocean, coastline, vineyards and majestic mature shade trees. Exquisite high end finishes grace the 5 bedroom/6 bath residence, with separate guest house, creating an unforgettable living experience. Rolling Hills is a private guard gated city with three gates for access and large estate properties where owners value privacy and security as much as a laid back lifestyle. Guests must show ID to enter the city. Enjoy lighted pickle ball courts, tennis courts, miles of hiking and horse riding trails and even 3 riding rings. This majestic property sits on its own knoll with a large flat lawn area, orchards, vineyards, vegetable gardens, a wine room, and even a little romantic chapel. Truly must see it to believe it! Safety, security, privacy and amazing views Rolling Hills offer is all.
Property Location and Similar Properties
Contact Patrick Adams
Schedule A Showing
Features
Appliances
- 6 Burner Stove
- Barbecue
- Built-In Range
- Dishwasher
- Double Oven
- Electric Oven
- Freezer
- Disposal
- Gas Cooktop
- Gas Water Heater
- Refrigerator
- Vented Exhaust Fan
- Water Heater
Architectural Style
- Custom Built
- Mid Century Modern
- Ranch
Assessments
- Unknown
Association Amenities
- Pickleball
- Barbecue
- Outdoor Cooking Area
- Picnic Area
- Playground
- Tennis Court(s)
- Hiking Trails
- Horse Trails
- Pets Permitted
- Management
- Guard
- Security
- Controlled Access
Association Fee
- 1667.00
Association Fee Frequency
- Monthly
Commoninterest
- Planned Development
Common Walls
- No Common Walls
Cooling
- Central Air
Country
- US
Days On Market
- 565
Door Features
- Double Door Entry
Eating Area
- Breakfast Counter / Bar
- In Family Room
- Dining Room
- In Kitchen
Electric
- Electricity - On Property
Entry Location
- Front
Fencing
- Split Rail
Fireplace Features
- Family Room
- Living Room
- Outside
- Patio
- Fire Pit
Flooring
- Wood
Garage Spaces
- 3.00
Heating
- Central
Interior Features
- Balcony
- Bar
- Beamed Ceilings
- Built-in Features
- Granite Counters
- High Ceilings
- Living Room Deck Attached
- Open Floorplan
- Pantry
- Recessed Lighting
- Stone Counters
- Sunken Living Room
- Wired for Sound
Laundry Features
- Individual Room
Levels
- One
Living Area Source
- GIS Calculated
Lockboxtype
- None
Lot Dimensions Source
- Assessor
Lot Features
- Back Yard
- Front Yard
- Horse Property Unimproved
- Landscaped
- Lawn
- Lot Over 40000 Sqft
- Ranch
- Sprinkler System
- Sprinklers In Front
- Sprinklers In Rear
- Up Slope from Street
- Yard
Other Structures
- Guest House
- Guest House Detached
- Outbuilding
Parcel Number
- 7569007011
Patio And Porch Features
- Covered
- Deck
- Patio
- Patio Open
Pool Features
- Private
- Gunite
- Waterfall
Postalcodeplus4
- 5053
Property Type
- Single Family Residence
Property Condition
- Updated/Remodeled
Road Frontage Type
- Private Road
Road Surface Type
- Paved
Roof
- Flat Tile
School District
- Palos Verdes Peninsula Unified
Security Features
- 24 Hour Security
- Gated with Attendant
- Carbon Monoxide Detector(s)
- Card/Code Access
- Closed Circuit Camera(s)
- Gated Community
- Gated with Guard
- Security Lights
- Security System
- Smoke Detector(s)
Sewer
- Conventional Septic
Spa Features
- Private
- Gunite
- Heated
Utilities
- Cable Available
- Electricity Connected
- Natural Gas Connected
- Phone Connected
- Sewer Not Available
- Water Connected
View
- Canyon
- City Lights
- Coastline
- Hills
- Landmark
- Mountain(s)
- Ocean
- Panoramic
- Pool
- Vineyard
- Water
Virtual Tour Url
- https://my.matterport.com/show/?m=Yh5NMnAmrUG&mls=1
Water Source
- Public
Year Built
- 1970
Year Built Source
- Assessor
Zoning
- RHRAS2*


