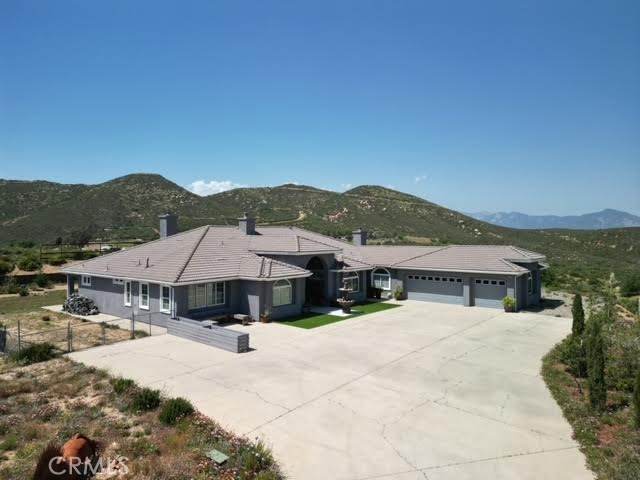47298 Twin Pines Road, Banning, CA 92220
- MLS#: EV24100680 ( Single Family Residence )
- Street Address: 47298 Twin Pines Road
- Viewed: 24
- Price: $900,000
- Price sqft: $264
- Waterfront: No
- Year Built: 2009
- Bldg sqft: 3410
- Bedrooms: 5
- Total Baths: 4
- Full Baths: 4
- Garage / Parking Spaces: 3
- Days On Market: 345
- Acreage: 2.59 acres
- Additional Information
- County: RIVERSIDE
- City: Banning
- Zipcode: 92220
- District: Banning Unified
- Provided by: Berkshire Hathaway Homeservices California Realty
- Contact: ANNA ANNA

- DMCA Notice
-
Description360 degree stunning views situated on top of your own private hill surrounded by natures beauty!!! If you want to live away from the hustle and bustle of the city and still want to have close access to grocery stores, shopping, restaurants and all that the city has to offer, this luxurious home is only 7 miles from the 10 freeway. Built in 2009 and recently upgraded with quality and style, this home is turnkey and stunning!! Dual primary en suite bedrooms. Dramatic paved private driveway leads up the hill to the home which cannot be seen from the city street. Recent upgrades include: freshly painted interior and exterior, granite countertops in kitchen and baths, gorgeous chandelier in entry ($4k), stainless steel appliances ("kitchen aid" refrigerator, double oven and d/w), new sinks and faucets in all bathrooms, new flooring in primary bedroom, new carpet in secondary bedrooms, light fixtures in dining room and breakfast nook, installed new granite fireplace in living room, full house back up generator w/ separate propane tank (cost $10k) and $40k in landscaping to name a few. Additional features include: island kitchen with prep sink, "wolf" 5 burner cooktop, "milgard" kitchen cabinets with pull outs, double sinks in guest and primary baths, 2 zone a/c units, surround sound, french doors, fireplace, office and organized walk in closet in primary en suite bedroom, expansive covered patio, built in cabinets in 3 car garage, rv parking and much, much more!!! Imagine having an amazing view from every single window in your home and having total peace and tranquility inside and outside of your property. A must see!!!
Property Location and Similar Properties
Contact Patrick Adams
Schedule A Showing
Features
Accessibility Features
- Low Pile Carpeting
- No Interior Steps
Appliances
- Dishwasher
- Double Oven
- ENERGY STAR Qualified Appliances
- Disposal
- Ice Maker
- Refrigerator
- Water Heater
- Water Line to Refrigerator
Architectural Style
- Custom Built
Assessments
- None
Association Fee
- 0.00
Commoninterest
- None
Common Walls
- No Common Walls
Construction Materials
- Stucco
Cooling
- Central Air
- ENERGY STAR Qualified Equipment
Country
- US
Days On Market
- 144
Door Features
- Double Door Entry
- French Doors
- Panel Doors
Eating Area
- Breakfast Counter / Bar
- Breakfast Nook
- Dining Room
Electric
- 220 Volts in Garage
Elevation
- 4000
Fencing
- Chain Link
Fireplace Features
- Family Room
- Living Room
- Primary Bedroom
Flooring
- Carpet
- Laminate
- Wood
Foundation Details
- Slab
Garage Spaces
- 3.00
Heating
- Central
- ENERGY STAR Qualified Equipment
- Fireplace(s)
- Propane
Inclusions
- Refrigerator
- Washer
- Dryer
Interior Features
- Ceiling Fan(s)
- Granite Counters
- High Ceilings
- Open Floorplan
- Pantry
- Pull Down Stairs to Attic
- Recessed Lighting
- Wired for Sound
Laundry Features
- Dryer Included
- Individual Room
- Inside
- Washer Hookup
- Washer Included
Levels
- One
Living Area Source
- Assessor
Lockboxtype
- None
Lot Features
- 2-5 Units/Acre
- Back Yard
- Landscaped
- Secluded
- Up Slope from Street
Parcel Number
- 544170004
Parking Features
- Direct Garage Access
- Paved
- Driveway Up Slope From Street
- Private
- RV Access/Parking
Patio And Porch Features
- Concrete
- Covered
Pool Features
- None
Postalcodeplus4
- 9655
Property Type
- Single Family Residence
Property Condition
- Turnkey
Road Frontage Type
- City Street
Road Surface Type
- Paved
Roof
- Tile
Rvparkingdimensions
- 60 x 24
School District
- Banning Unified
Security Features
- Carbon Monoxide Detector(s)
- Smoke Detector(s)
Sewer
- Conventional Septic
Spa Features
- None
Utilities
- Cable Connected
- Electricity Connected
- Propane
- Water Connected
View
- Hills
- Mountain(s)
- Panoramic
Views
- 24
Water Source
- Public
Window Features
- Blinds
- Double Pane Windows
- Drapes
- Screens
Year Built
- 2009
Year Built Source
- Assessor
Zoning
- W-2


