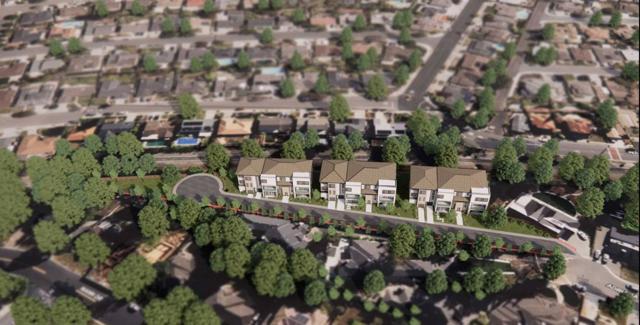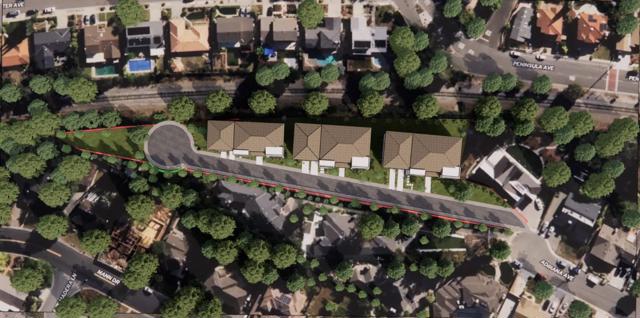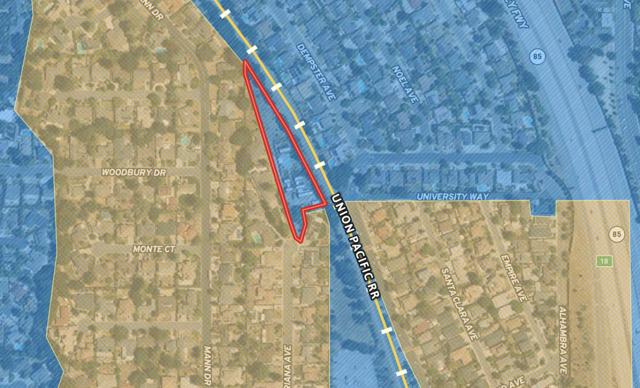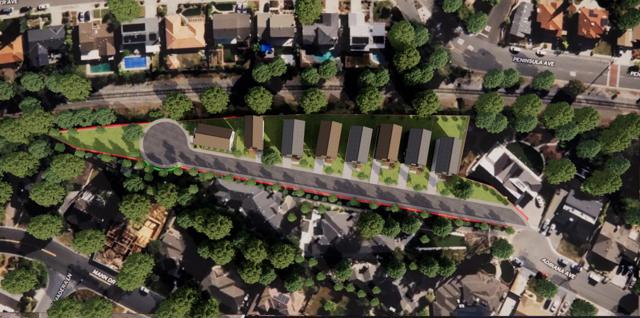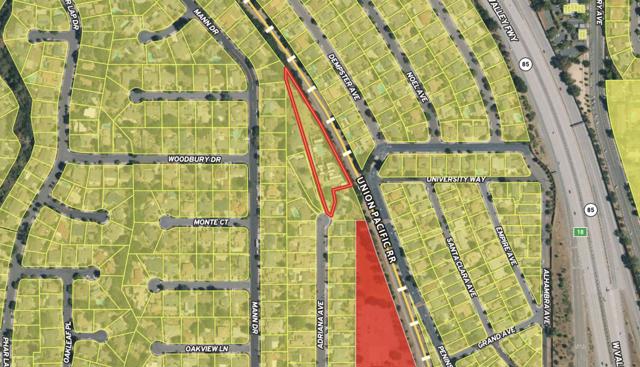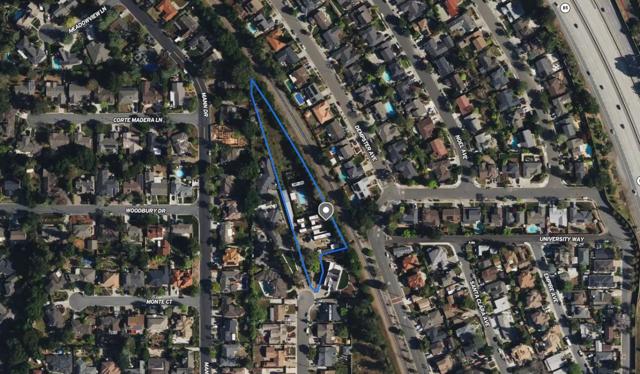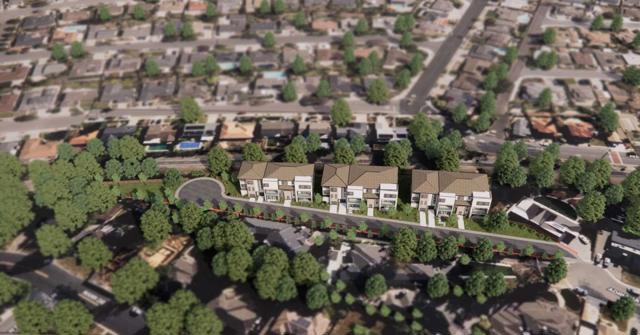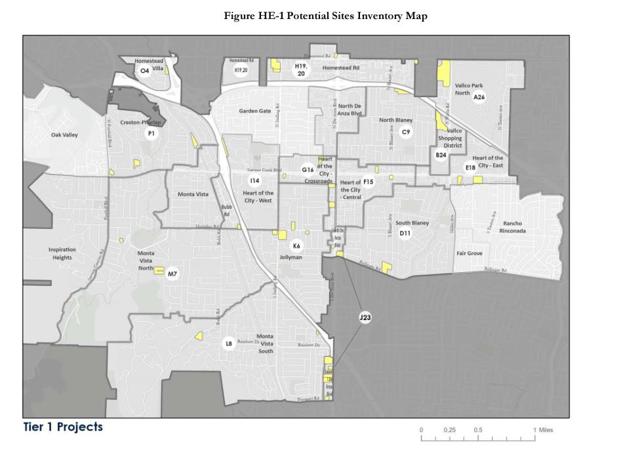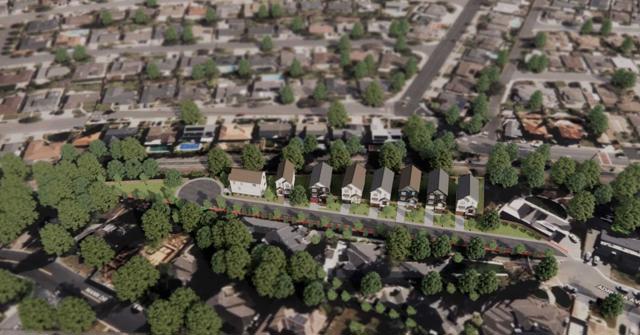10231 Adriana Avenue, Cupertino, CA 95014
- MLS#: ML81966755 ( Single Family Residence )
- Street Address: 10231 Adriana Avenue
- Viewed: 4
- Price: $8,200,000
- Price sqft: $2,965
- Waterfront: No
- Year Built: 1979
- Bldg sqft: 2766
- Bedrooms: 4
- Total Baths: 3
- Full Baths: 3
- Garage / Parking Spaces: 2
- Days On Market: 582
- Acreage: 1.34 acres
- Additional Information
- County: SANTA CLARA
- City: Cupertino
- Zipcode: 95014
- District: Other
- Provided by: KW Bay Area Estates
- Contact: Mark Mark

- DMCA Notice
-
DescriptionAttn: Developers here's your chance for a lucrative infill opportunity in the City of Cupertino, California. Cupertino has an A+ rating for Best Places to Live Index, ranking #4 of 509 cities in the Safety Index and #6 to Raise a Family. This prime site is identified in the City of Cupertino's Housing Element for a streamlined planning and approval process. The site is situated on a generous 61,855 square foot lot, the property has City Services at the street and can accommodate up to 13+ new dwellings based on zoning codes and according to the Cupertino Planning Department recommendations. On Tuesday, May 14 at 6:45 p.m, the Cupertino City Council will hold a public hearing on the Housing Element adoption. The Planning Comm'n conducted a public hearing at a special meeting on Monday, April 29, 2024, recommending by a 3 2 vote that the City Council adopt the Housing Element and the related associated amendments necessary for its adoption. In line with Cupertino's progressive vision, the city's planning department is in the process of rezoning the property to R3/TH zoning designation, paving the way for the development of the 13 units. This allocation allows developers streamlined processes and density bonuses and DOES NOT include BMR requirements.
Property Location and Similar Properties
Contact Patrick Adams
Schedule A Showing
Features
Common Walls
- No Common Walls
Cooling
- None
Foundation Details
- Concrete Perimeter
Garage Spaces
- 2.00
Heating
- Central
Living Area Source
- Other
Lot Features
- Level
Parcel Number
- 32620034
Property Type
- Single Family Residence
Roof
- Other
School District
- Other
Year Built
- 1979
Year Built Source
- Other
Zoning
- R110
