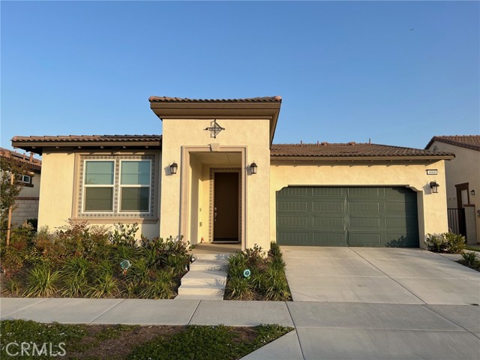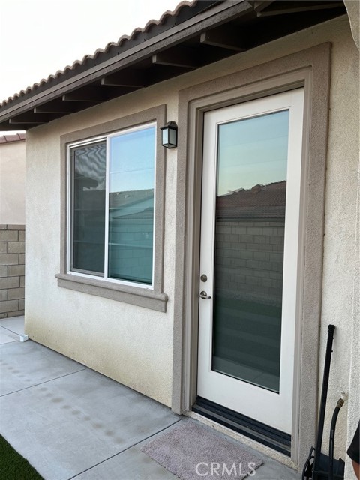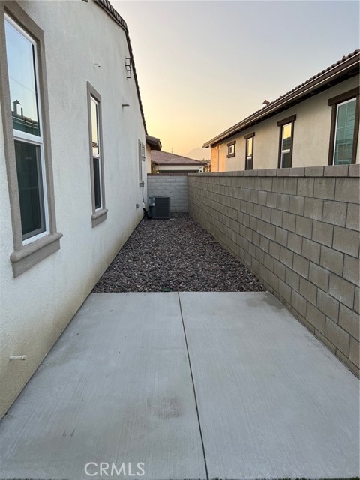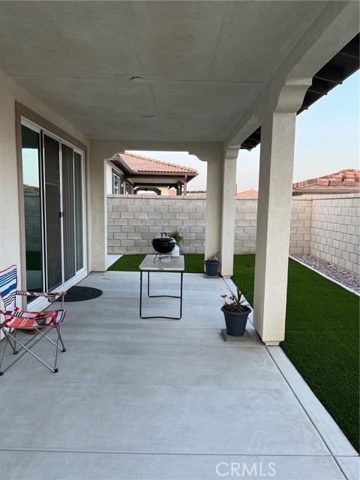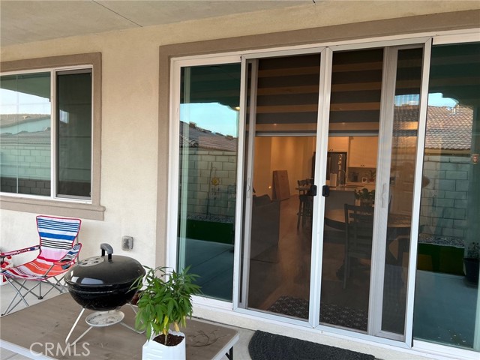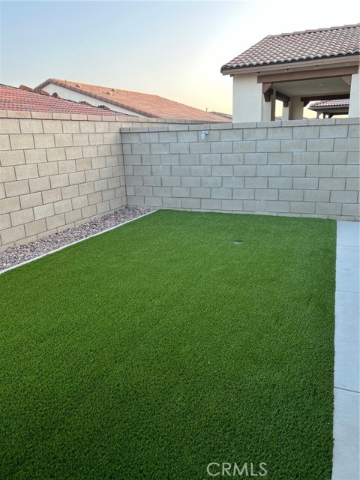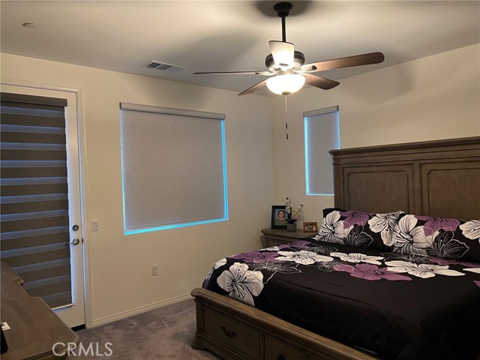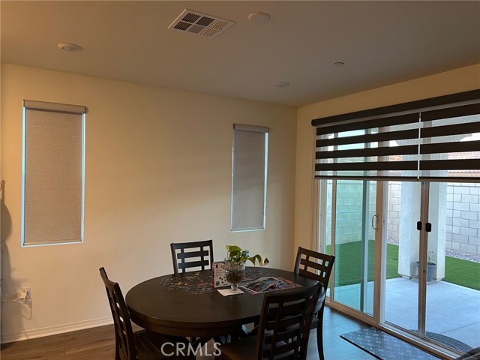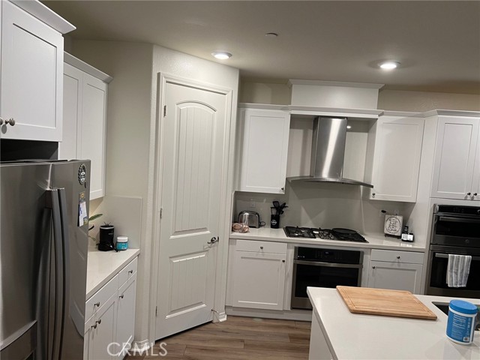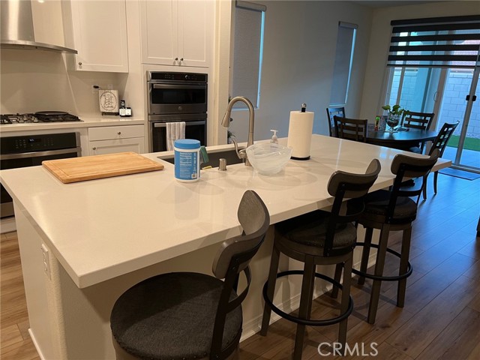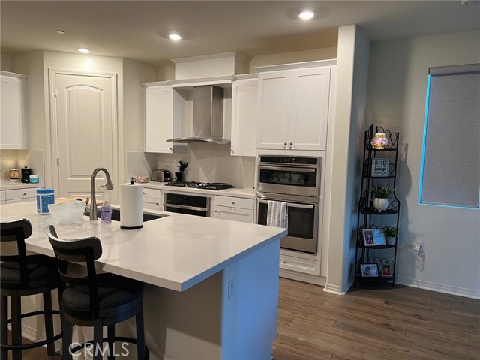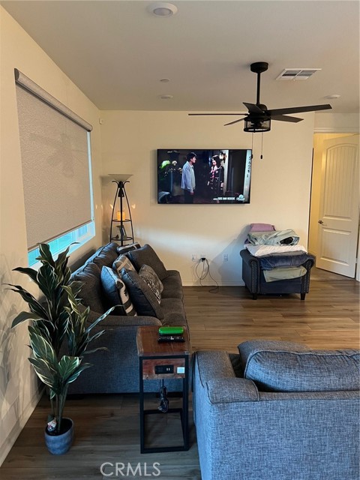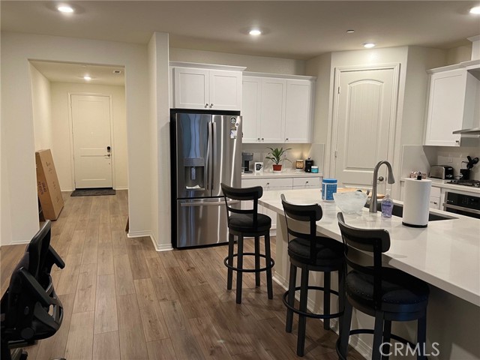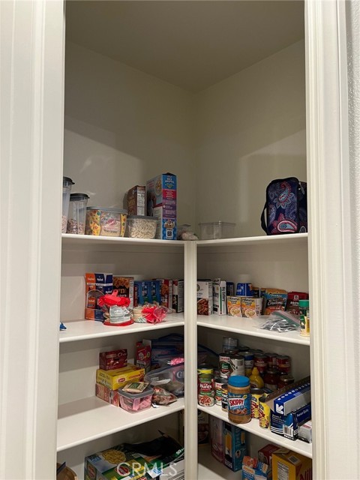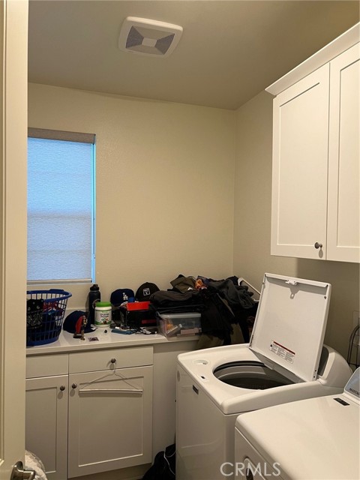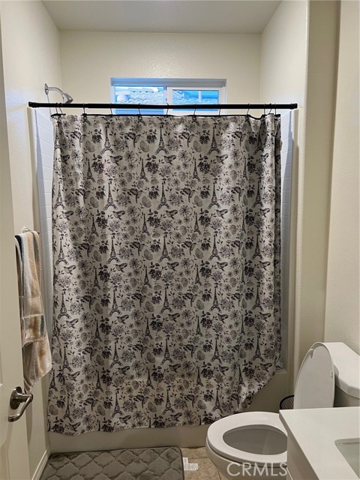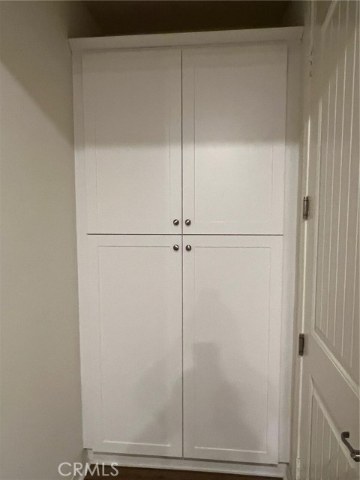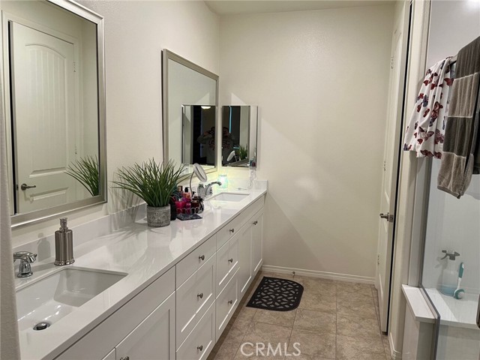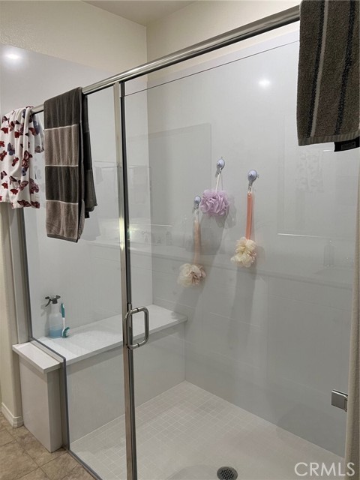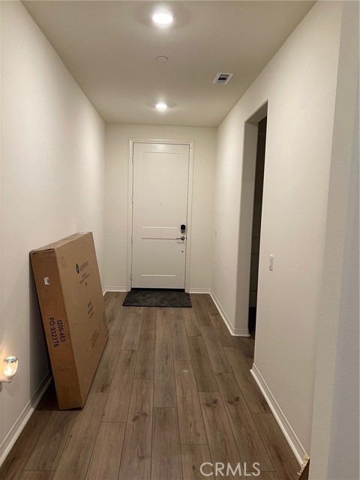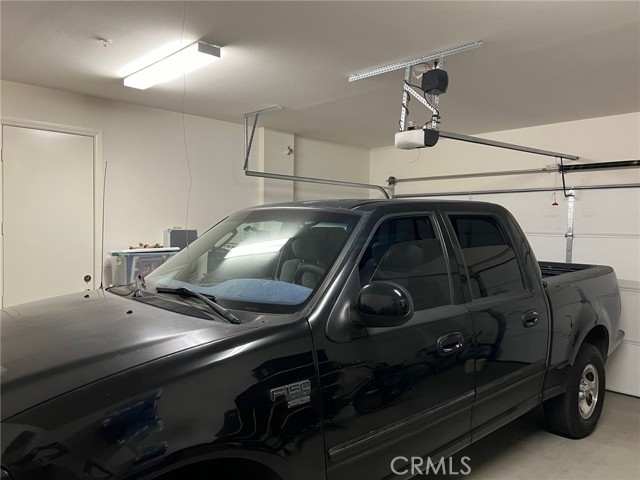4068 Amigos Privado, Ontario, CA 91761
Adult Community
- MLS#: DW24103428 ( Single Family Residence )
- Street Address: 4068 Amigos Privado
- Viewed: 1
- Price: $750,000
- Price sqft: $482
- Waterfront: No
- Year Built: 2022
- Bldg sqft: 1556
- Bedrooms: 2
- Total Baths: 2
- Full Baths: 2
- Garage / Parking Spaces: 2
- Days On Market: 427
- Additional Information
- County: SAN BERNARDINO
- City: Ontario
- Zipcode: 91761
- District: Chaffey Joint Union High
- High School: ONTARI
- Provided by: eXp Realty of California Inc.
- Contact: Rafael Rafael

- DMCA Notice
-
DescriptionWelcome to this beautiful 55+ Active Adult Community home located in the Ontario Ranch Neighborhood. This beautiful 2 Bed/2Bath/2 Car Garage low maintenance, single story home, features a spacious kitchen, dining room, and bedrooms with walk in closets. All Residents in this 55+ community enjoy peaceful suburban living with amenities and activities that include a swimming pool, fitness center, outdoor BBQ kitchen and more. This Ontario Ranch Neighborhood is located near the Ontario Mills Shopping Center and Victoria Gardens.
Property Location and Similar Properties
Contact Patrick Adams
Schedule A Showing
Features
Accessibility Features
- 32 Inch Or More Wide Doors
- Parking
Appliances
- 6 Burner Stove
- Dishwasher
- Gas Oven
- Microwave
- Tankless Water Heater
Architectural Style
- Custom Built
Assessments
- None
Association Amenities
- Pool
- Spa/Hot Tub
- Sauna
- Fire Pit
- Barbecue
- Outdoor Cooking Area
- Picnic Area
- Dog Park
- Gym/Ex Room
- Clubhouse
- Banquet Facilities
- Trash
- Pets Permitted
- Controlled Access
Association Fee
- 198.00
Association Fee Frequency
- Monthly
Commoninterest
- None
Common Walls
- No Common Walls
Cooling
- Central Air
- Gas
Country
- US
Eating Area
- Breakfast Counter / Bar
Entry Location
- Front
Fencing
- Block
Fireplace Features
- None
Flooring
- Vinyl
Garage Spaces
- 2.00
Heating
- Central
- Natural Gas
High School
- ONTARI
Highschool
- Ontario
Interior Features
- Ceramic Counters
- Copper Plumbing Full
- Granite Counters
- High Ceilings
Laundry Features
- Gas & Electric Dryer Hookup
- Individual Room
Levels
- One
Living Area Source
- Assessor
Lockboxversion
- Supra
Lot Features
- 0-1 Unit/Acre
- Lawn
Parcel Number
- 1073341590000
Parking Features
- Driveway
- Paved
- Garage Faces Front
- Private
Patio And Porch Features
- Covered
- Patio
- Rear Porch
- Slab
Pool Features
- Community
- Fenced
- Heated
Postalcodeplus4
- 2703
Property Type
- Single Family Residence
Road Frontage Type
- City Street
Road Surface Type
- Paved
Roof
- Spanish Tile
School District
- Chaffey Joint Union High
Security Features
- Automatic Gate
Sewer
- Public Sewer
Spa Features
- Heated
Utilities
- Electricity Connected
- Natural Gas Connected
- Sewer Available
- Water Connected
View
- Canyon
- Hills
- Mountain(s)
Water Source
- Public
Window Features
- Double Pane Windows
- Screens
- Skylight(s)
Year Built
- 2022
Year Built Source
- Public Records
