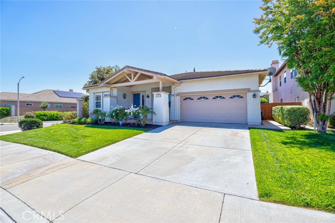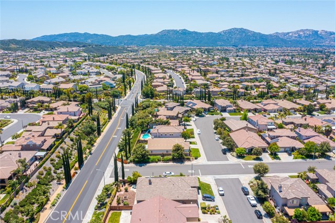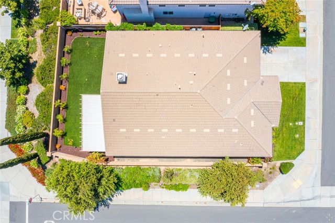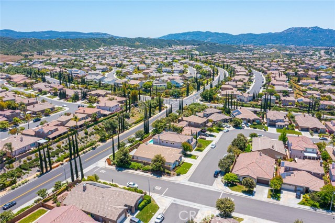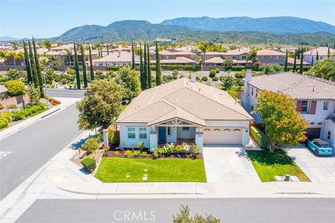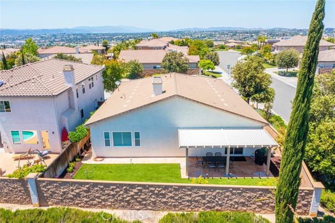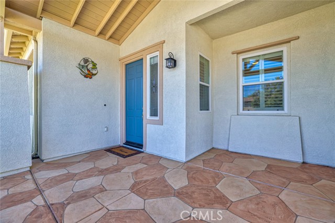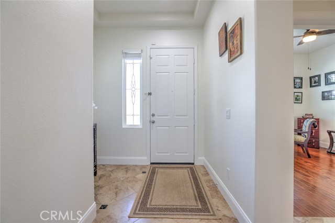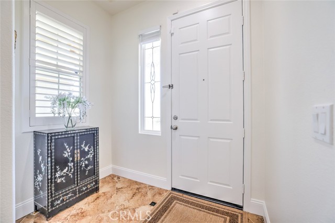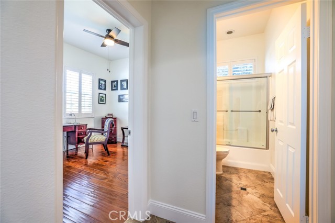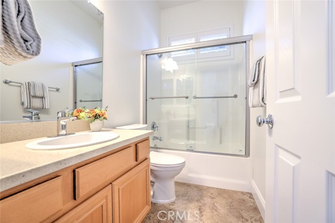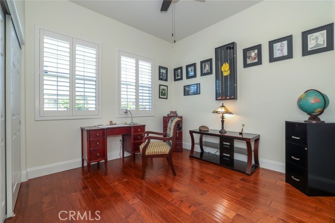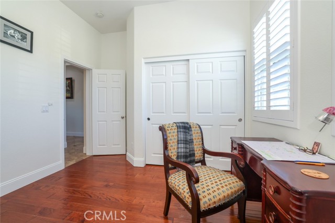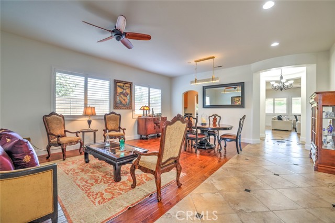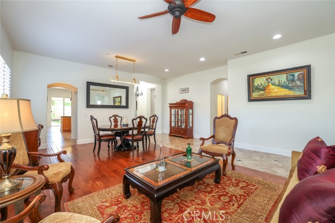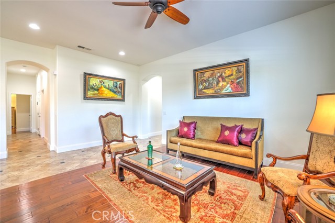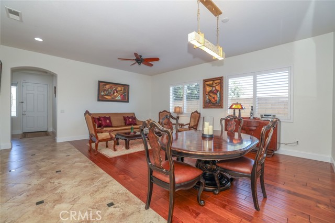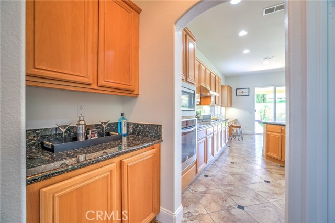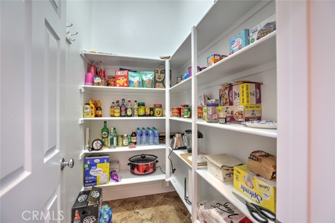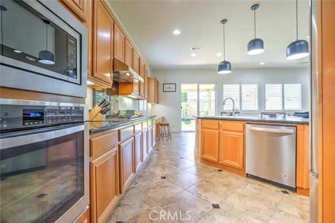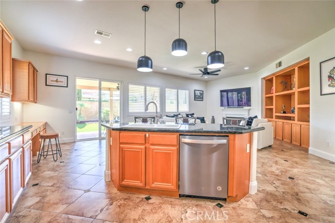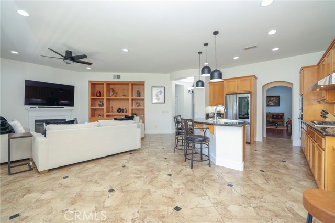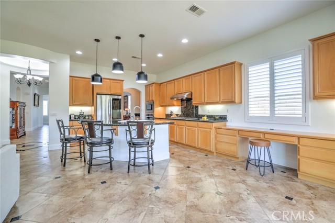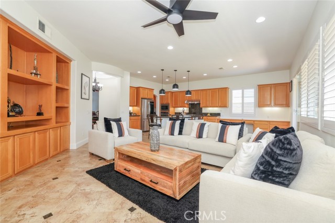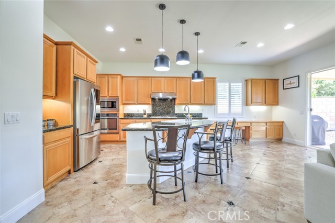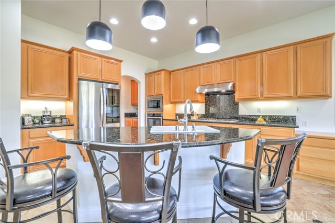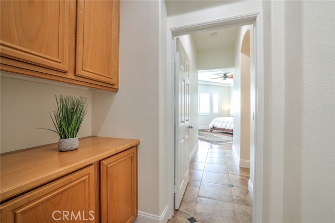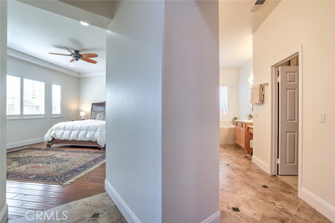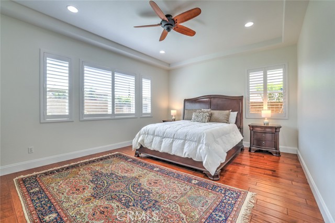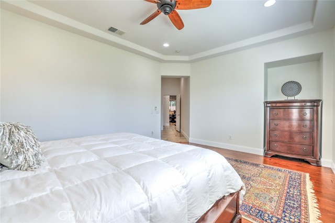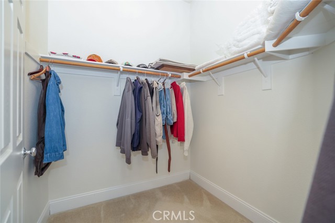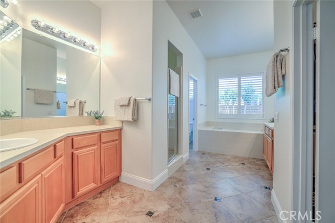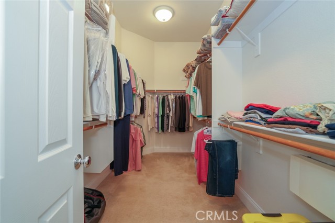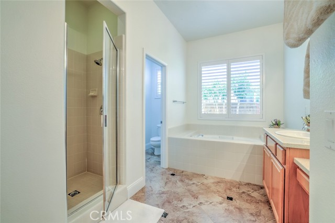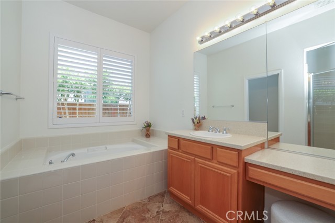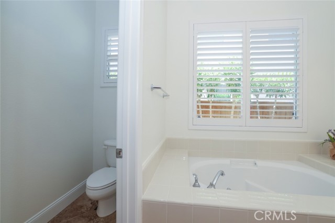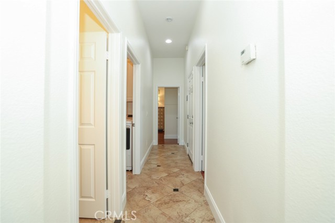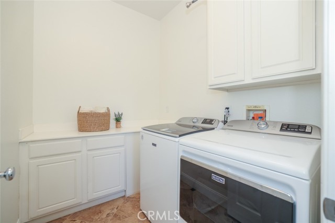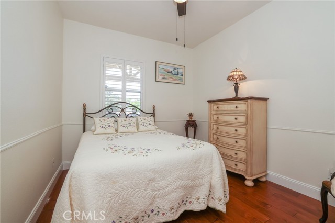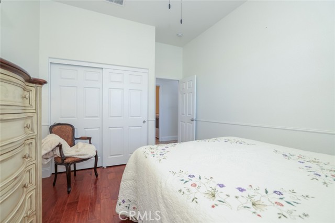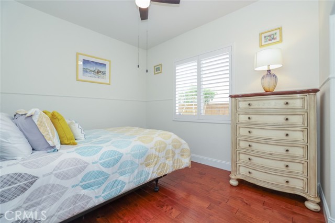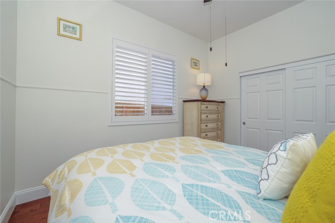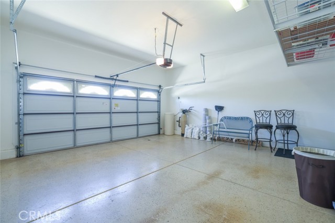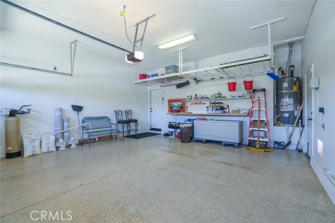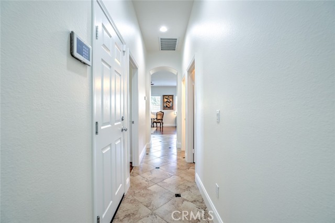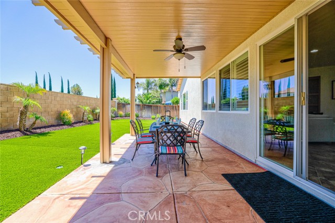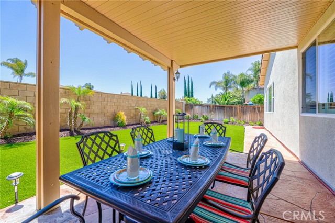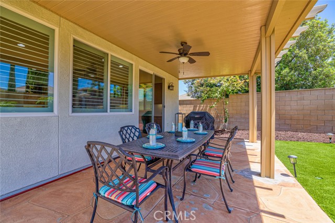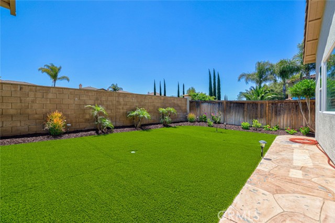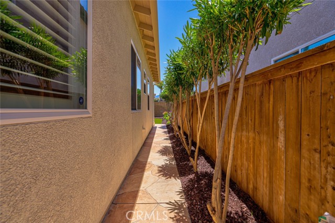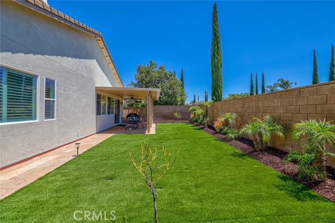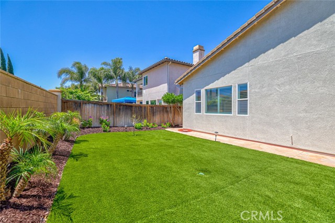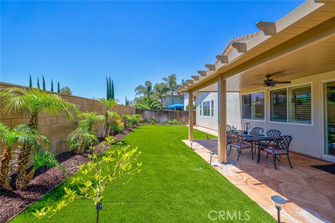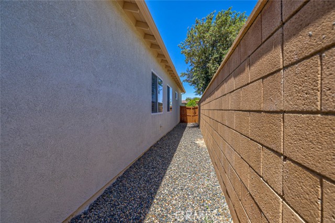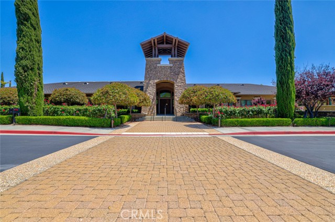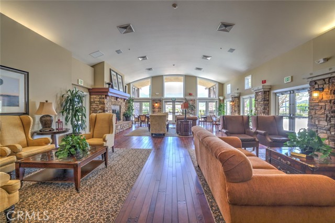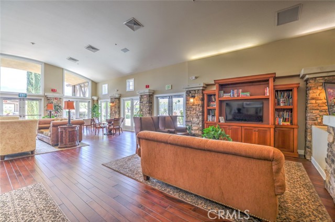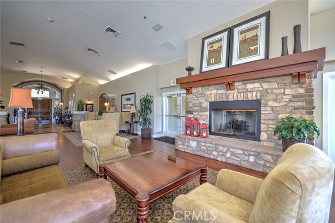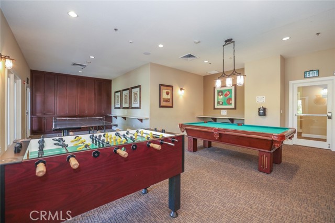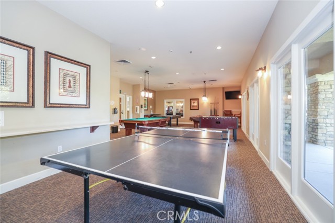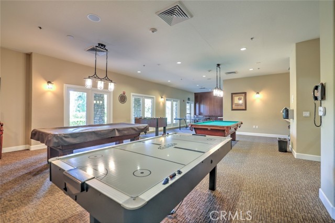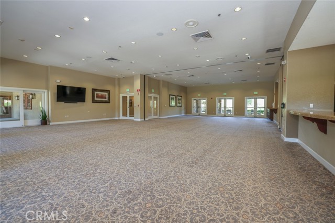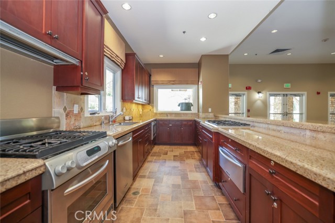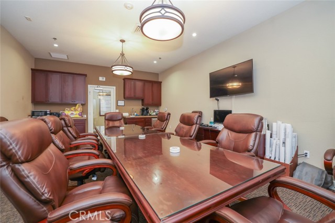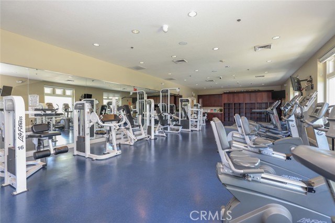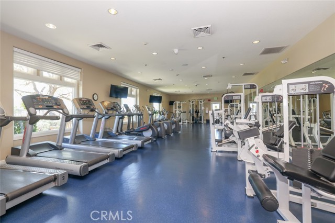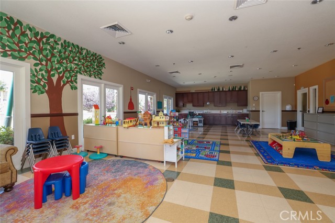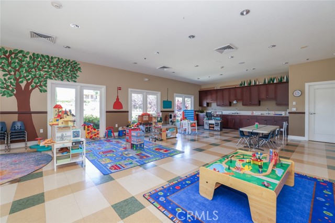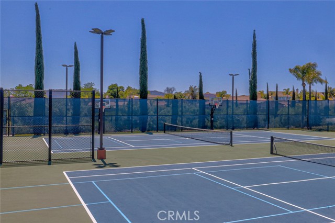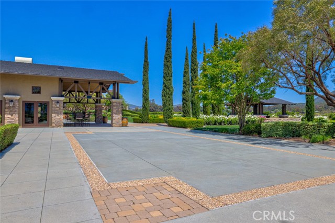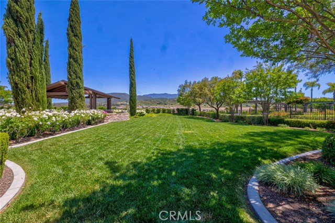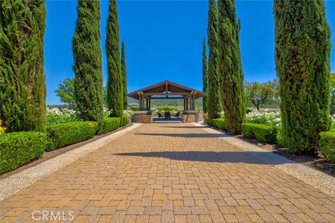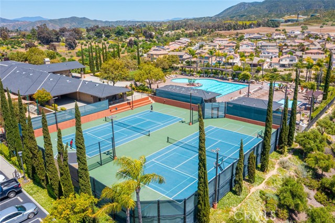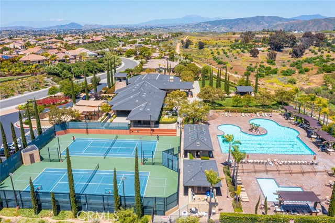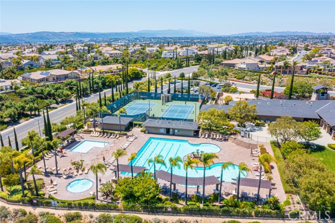44774 Pride Mountain Street, Temecula, CA 92592
- MLS#: PW24104268 ( Single Family Residence )
- Street Address: 44774 Pride Mountain Street
- Viewed: 9
- Price: $895,000
- Price sqft: $332
- Waterfront: Yes
- Wateraccess: Yes
- Year Built: 2006
- Bldg sqft: 2694
- Bedrooms: 4
- Total Baths: 3
- Full Baths: 3
- Garage / Parking Spaces: 2
- Days On Market: 240
- Additional Information
- County: RIVERSIDE
- City: Temecula
- Zipcode: 92592
- District: Temecula Unified
- Elementary School: TONTOB
- Middle School: VAIRAN
- High School: GREOAK
- Provided by: Berkshire Hathaway HomeServices California Propert
- Contact: Michelle Michelle

- DMCA Notice
-
DescriptionThis stunning single story executive residence nestled in the prestigious Morgan Hill community of South Temecula offers the epitome of Temecula living. Boasting a thoughtful layout with 4 bedrooms, 3 bathrooms, vaulted ceilings, 8 ft. doors & sliders, this home offers a seamless blend of comfort and elegance. The kitchen is equipped with newer appliances, a walk in pantry, and ample cabinetry, making meal preparation a delight. The generous primary suite boasts two walk in closets and a luxurious en suite bathroom. Additional highlights include new pendant lighting, a well appointed laundry room, a two car garage with epoxy flooring, a beautiful backyard with room for a spa in the future, new artificial turf and covered patio. Morgan Hill offers an unparalleled lifestyle with its Tuscan inspired ambiance, lush landscaping, and top notch amenities including a clubhouse, state of the art fitness center, resort style pools and spas, and social events for the entire family. Located close to freeway, shopping, wineries, and award winning Temecula schools, this home is an exceptional opportunity for those seeking luxury living in Temecula.
Property Location and Similar Properties
Contact Patrick Adams
Schedule A Showing
Features
Accessibility Features
- No Interior Steps
Appliances
- Dishwasher
- Electric Oven
- ENERGY STAR Qualified Appliances
- ENERGY STAR Qualified Water Heater
- Disposal
- Gas Cooktop
- Microwave
- Range Hood
- Self Cleaning Oven
- Vented Exhaust Fan
- Water Heater
- Water Line to Refrigerator
- Water Softener
Architectural Style
- Mediterranean
Assessments
- Unknown
Association Amenities
- Pool
- Spa/Hot Tub
- Playground
- Tennis Court(s)
- Sport Court
- Other Courts
- Gym/Ex Room
- Clubhouse
- Billiard Room
- Card Room
- Banquet Facilities
- Recreation Room
- Meeting Room
- Cable TV
- Controlled Access
Association Fee
- 109.00
Association Fee Frequency
- Monthly
Commoninterest
- None
Common Walls
- No Common Walls
Cooling
- Central Air
- ENERGY STAR Qualified Equipment
- Gas
Country
- US
Days On Market
- 174
Eating Area
- Breakfast Counter / Bar
- Family Kitchen
- In Kitchen
Electric
- Electricity - Unknown
Elementary School
- TONTOB
Elementaryschool
- Tony Tobin
Entry Location
- Front Door
Fencing
- Block
- Excellent Condition
- Good Condition
- Wood
Fireplace Features
- Family Room
- Gas
Flooring
- Stone
- Wood
Foundation Details
- Slab
Garage Spaces
- 2.00
Heating
- Central
High School
- GREOAK2
Highschool
- Great Oak
Interior Features
- Block Walls
- Built-in Features
- Ceiling Fan(s)
- Copper Plumbing Full
- Corian Counters
- Granite Counters
- High Ceilings
- In-Law Floorplan
- Open Floorplan
- Pantry
- Recessed Lighting
- Storage
Laundry Features
- Gas & Electric Dryer Hookup
- Individual Room
- Inside
- Washer Hookup
Levels
- One
Living Area Source
- Assessor
Lockboxtype
- Supra
Lot Features
- Close to Clubhouse
- Corner Lot
- Front Yard
- Garden
- Landscaped
- Lawn
- Lot 6500-9999
- Park Nearby
- Patio Home
- Sprinkler System
- Sprinklers Drip System
- Sprinklers In Front
- Sprinklers In Rear
- Sprinklers On Side
- Sprinklers Timer
- Walkstreet
- Yard
Middle School
- VAIRAN
Middleorjuniorschool
- Vail Ranch
Parcel Number
- 966270001
Parking Features
- Direct Garage Access
- Driveway
- Garage Faces Front
- Garage - Two Door
Patio And Porch Features
- Concrete
- Covered
- Patio
- Patio Open
- Front Porch
- Slab
Pool Features
- Association
- Community
- Fenced
- Heated
- In Ground
Postalcodeplus4
- 6510
Property Type
- Single Family Residence
Property Condition
- Turnkey
Road Frontage Type
- City Street
Road Surface Type
- Paved
Roof
- Concrete
- Tile
School District
- Temecula Unified
Security Features
- Carbon Monoxide Detector(s)
- Fire and Smoke Detection System
- Smoke Detector(s)
Sewer
- Public Sewer
Spa Features
- Association
- Community
- Heated
- In Ground
Utilities
- Cable Connected
- Electricity Connected
- Natural Gas Connected
- Sewer Connected
- Water Connected
View
- Hills
- Mountain(s)
- Neighborhood
Virtual Tour Url
- https://my.matterport.com/show/?m=jscYzEt8Jpk&mls=1
Water Source
- Public
Window Features
- Custom Covering
- Shutters
Year Built
- 2006
Year Built Source
- Assessor
Zoning
- SP ZONE
