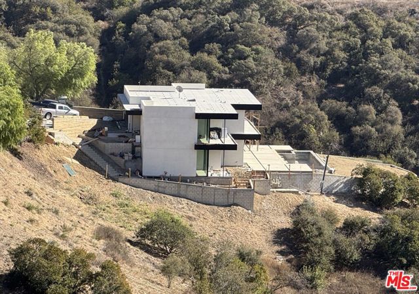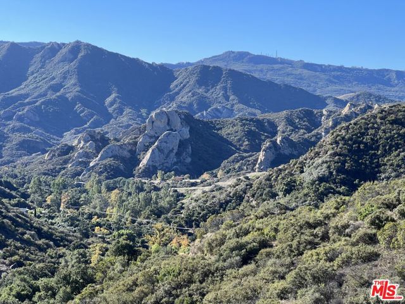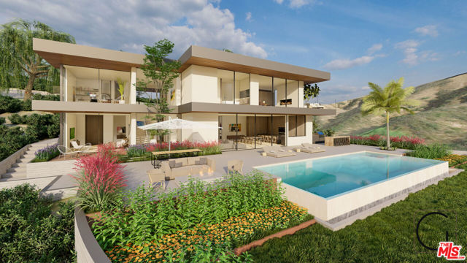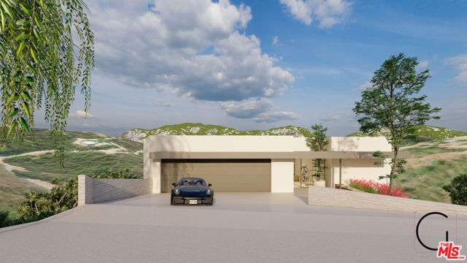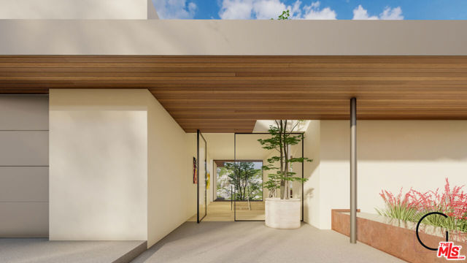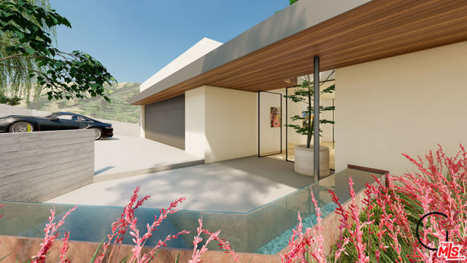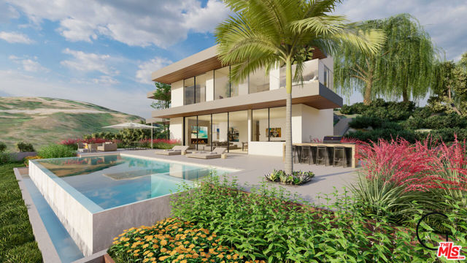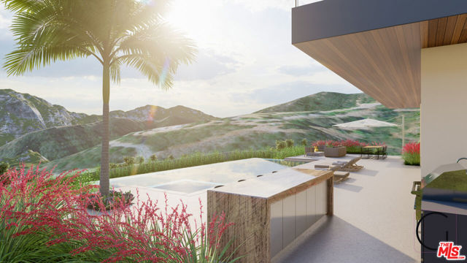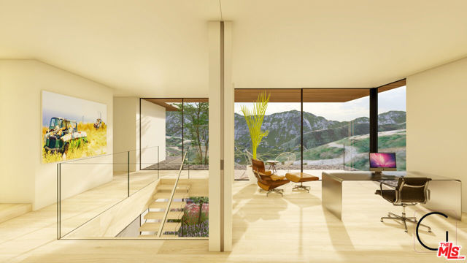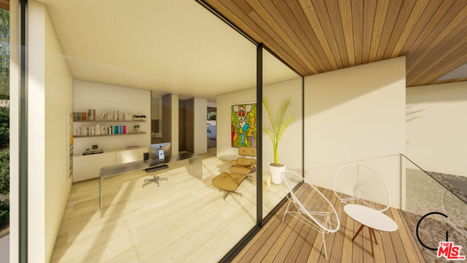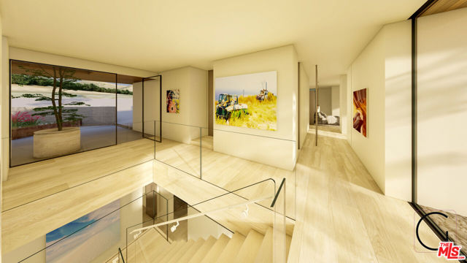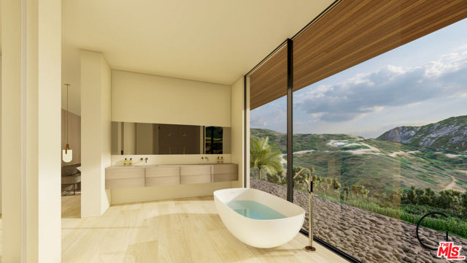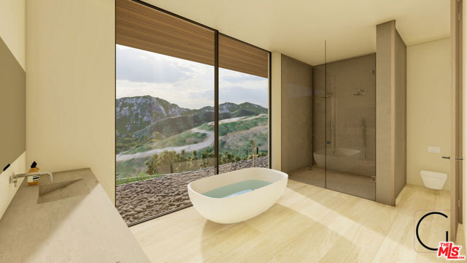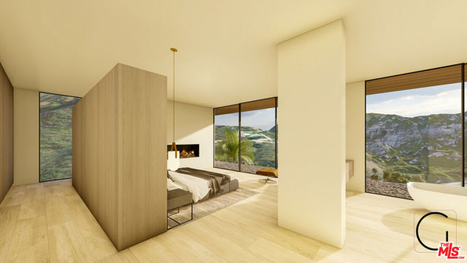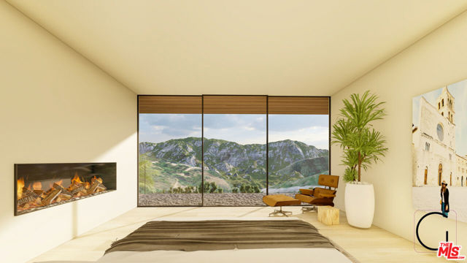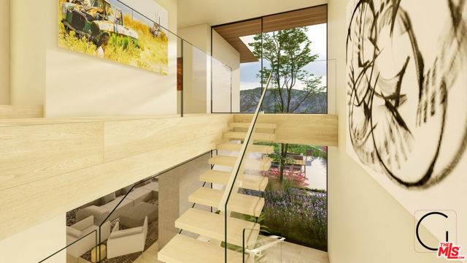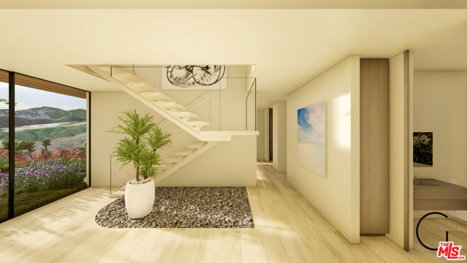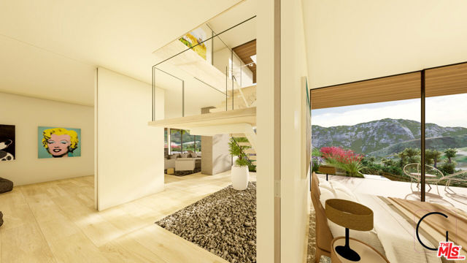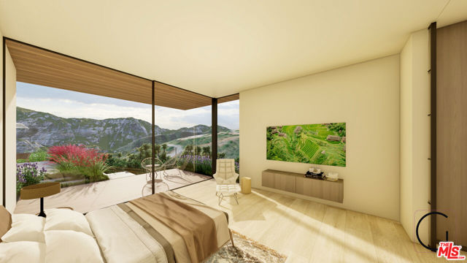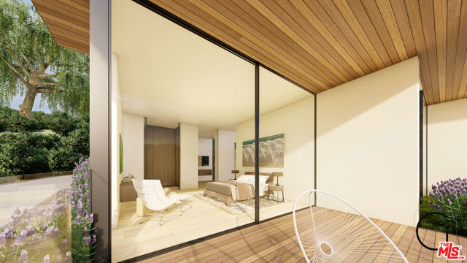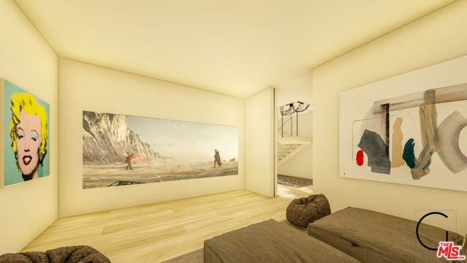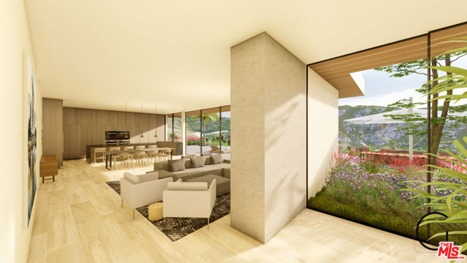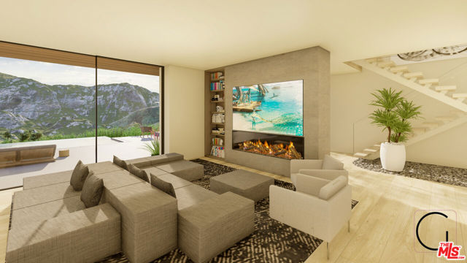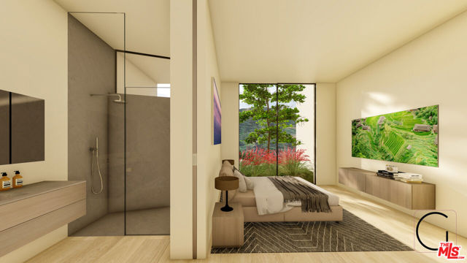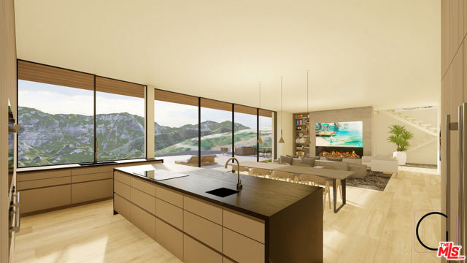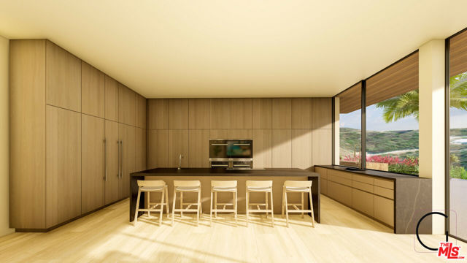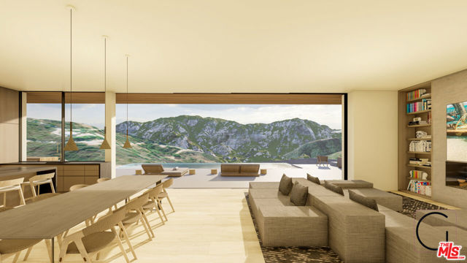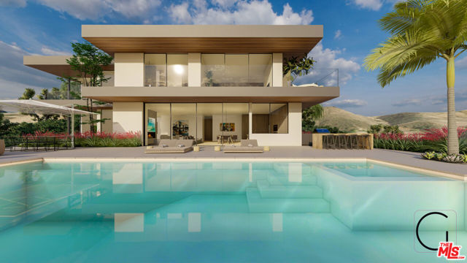2551 Old Topanga Canyon Road, Topanga, CA 90290
- MLS#: 24396433 ( Single Family Residence )
- Street Address: 2551 Old Topanga Canyon Road
- Viewed: 5
- Price: $6,295,000
- Price sqft: $1,431
- Waterfront: No
- Year Built: 2024
- Bldg sqft: 4400
- Bedrooms: 4
- Total Baths: 5
- Full Baths: 4
- 1/2 Baths: 1
- Garage / Parking Spaces: 6
- Days On Market: 573
- Acreage: 5.11 acres
- Additional Information
- County: LOS ANGELES
- City: Topanga
- Zipcode: 90290
- District: Los Angeles Unified
- Provided by: Compass
- Contact: Brian Brian

- DMCA Notice
-
DescriptionSteven Kent, Architect | Topanga Residence, 2025. Nearing completion, this home is the latest by the respected Malibu architect, well known for his minimalist modern aesthetic. On a breathtaking site with panoramic views of the sandstone outcroppings of Red Rock Canyon, and easy access to horse and hiking trails in the Santa Monica Mountains, the architect demonstrates his skill and facility with scale, proportion, materiality, and site specificity. Unassuming from the street, the home is anchored into bedrock, cascading gently down the sloping site to a luxurious infinity pool and a large flat pad at the base of the compound. A separate driveway at the far end of the property provides private access to a second pad with approved plans for a 2 bed, 2 bath ADU.Every room in this home enjoys a dramatic head on view of Red Rock and the surrounding Santa Monica Mountains. The great room on the ground level has an open plan focused on the living room fireplace at one end, dining in the middle, and a sleek Italian kitchen at the other. Expansive glass doors pocket away, so the interior flows seamlessly to the exterior, where a large deck embraces the infinity edge pool, with outdoor living, dining, barbeque, fire pit, and plenty of room for lounging in the sun. A floating stair connects the entry level on top, with three car garage and a spacious primary suite with attractive fireplace, freestanding tub and luxurious walk in shower, and a large outdoor deck with sunset views. A spacious guest suite and secondary bedroom surround the Dolby theater. The fourth bedroom doubles as home office, with its own outdoor deck overlooking the surrounding terrain. All of the bedrooms have generous ensuite bathrooms with custom Italian limestone tiles.The attention to detail throughout the project is exemplary, with full height doors, minimal modern detailing, an elegant palate of materials, and continuous floor to ceiling glass, shielded by generous overhangs. Scheduled for completion in April 2025, and showing now to discriminating buyers and their agents.
Property Location and Similar Properties
Contact Patrick Adams
Schedule A Showing
Features
Appliances
- Dishwasher
- Disposal
- Refrigerator
- Vented Exhaust Fan
Common Walls
- No Common Walls
Cooling
- Central Air
Country
- US
Direction Faces
- South
Eating Area
- Dining Room
- See Remarks
Fireplace Features
- Living Room
Garage Spaces
- 3.00
Heating
- Central
Inclusions
- Sale includes Approved plans for detached 2-bedroom
- 2-bathroom
- 1
- 200 square foot ADU. Construction of the ADU is not included in current sale or asking price.
Laundry Features
- Inside
- Individual Room
- Upper Level
Levels
- Two
Lockboxtype
- None
Parcel Number
- 4436001031
Parking Features
- Driveway
Pool Features
- In Ground
- Heated
- Solar Heat
- Private
Postalcodeplus4
- 3968
Property Type
- Single Family Residence
School District
- Los Angeles Unified
Sewer
- Septic Type Unknown
Spa Features
- In Ground
- Heated
Uncovered Spaces
- 3.00
View
- Canyon
- Hills
Virtual Tour Url
- https://youtu.be/5e_vkyQFK5s
Year Built
- 2024
Year Built Source
- Builder
Zoning
- LCA11Y
