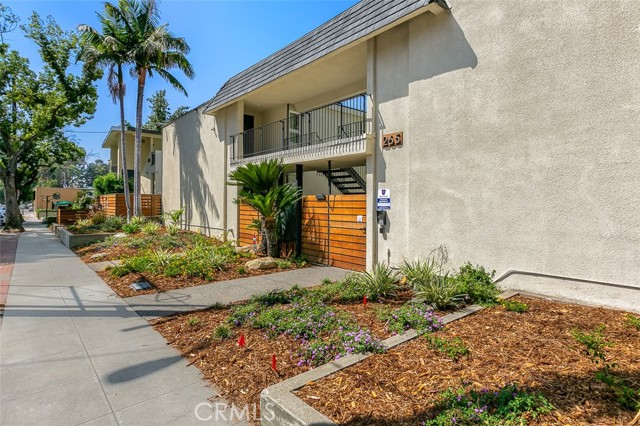265 Oakland Avenue, Pasadena, CA 91101
- MLS#: AR24108024 ( Apartment )
- Street Address: 265 Oakland Avenue
- Viewed: 12
- Price: $10,950,000
- Price sqft: $0
- Waterfront: No
- Year Built: 1962
- Bldg sqft: 0
- Days On Market: 592
- Additional Information
- County: LOS ANGELES
- City: Pasadena
- Zipcode: 91101
- Provided by: Growth Investment Group Pasade
- Contact: Han Han

- DMCA Notice
-
DescriptionConsistent Increasing CAP Rates w/ ZERO Vacancy for the next 2 to 5 years! 265 N Oakland Ave, a turnkey, fully upgraded (with permits), and ZERO VACANCY 19 units luxury apartment in the City of Pasadena. The property is located within the Pasadena Playhouse District, south of 210 Freeway and just within walking distance to Old Town Pasadena area (Walk Score 90 and Bike Score 85). This offering provides a Recession Proof, ZERO VACANCY apartment opportunity secured by a master lease with a local Christian College based in Pasadena. It provides the benefits of a commercial master lease while providing reliability of a turnkey multifamily asset in a strong and mature market. With known annual rent increases, the return/CAP Rate on this investment will be significantly higher as time progresses. This Master Lease structure bypasses the new Pasadena Rent Control (Measure H), and the property enjoys Property Tax Exemption/Reimbursement for the current tenant. The master lease commenced in June 2019 and has just been renewed with a 3 year terms until June 2026, with three x 1 year option that runs until June 2029. The sale includes a Zoning Analysis Report showing a possibility to add Two (2) ADUs (each 800SF Buyer to verify). The property, which has been completely renovated in 2018 2019 with permits, was built in 1962 is a two story garden style apartment with an attractive center courtyard and an excellent curb appeal. It offers a superb unit mix of four (4) large 2 bedroom+2 bathroom, and fifteen (15) 1 bedroom+1 bathroom units. Each unit is complete with an in unit laundry and private patio. It is separately metered for gas and electricity, is serviced by new central water heaters. Units are spacious and offer an in unit combo washer/dryer, stove, dishwasher, garbage disposal, ample closet and storage space, ceiling fans, and new mini split HVAC systems for heating and cooling. It has 19 parking spaces at the back. The soft story parking area has been seismically retrofitted. All of the units have undergone a top to bottom renovation in 2018 2019 (ALL PERMITTED) with full electrical and plumbing upgrades, new high durability wood vinyl and tile flooring, new windows, state of the art mini split HVAC systems, new kitchens, which include new cabinets, quartz countertops, and new stainless steel appliances, and new bathrooms with new vanities, toilets, bathtubs, and name brand fixtures.
Property Location and Similar Properties
Contact Patrick Adams
Schedule A Showing
Features
Appliances
- Dishwasher
- Disposal
- Gas Range
- Refrigerator
- Water Heater
Architectural Style
- Mid Century Modern
Assessments
- Buyer to Verify
Association Fee
- 0.00
Building Area Total
- 0.00
Carport Spaces
- 19.00
Commoninterest
- Community Apartment
Common Walls
- 2+ Common Walls
Cooling
- Wall/Window Unit(s)
Country
- US
Days On Market
- 180
Current Financing
- Conventional
Direction Faces
- East
Electric
- Standard
Electric Expense
- 0.00
Fireplace Features
- None
Flooring
- Wood
Fuel Expense
- 0.00
Garage Spaces
- 0.00
Gardner Expense
- 1440.00
Heating
- Wall Furnace
Insurance Expense
- 6646.00
Laundry Features
- Dryer Included
- Gas Dryer Hookup
- Washer Hookup
- Washer Included
Levels
- Two
Lockboxtype
- None
- See Remarks
Lot Features
- Landscaped
- Level with Street
- Lot 20000-39999 Sqft
Netoperatingincome
- 501276.00
Newtaxesexpense
- 121116.00
Number Of Separate Electric Meters
- 20
Number Of Separate Gas Meters
- 20
Number Wallac
- 19
Number With Dishwasher
- 19
Number With Disposal
- 19
Number With Range
- 19
Number Wit Hrefrigerator
- 19
Parcel Number
- 5723005036
Parking Features
- Assigned
- Carport
Pool Features
- None
Professionalmanagementexpense
- 0.00
Property Type
- Apartment
Property Condition
- Turnkey
Roof
- Flat
Sewer
- Public Sewer
Sourcesystemid
- CRM
Sourcesystemkey
- 415653814:CRM
Spa Features
- None
Tenant Pays
- Electricity
- Gas
Totalactualrent
- 55056.00
Totalexpenses
- 163528.00
Trash Expense
- 4967.00
Utilities
- Cable Connected
- Electricity Connected
- Natural Gas Connected
- Phone Available
- Sewer Connected
- Water Connected
View
- Neighborhood
Views
- 12
Water Sewer Expense
- 12231.00
Water Source
- Public
Window Features
- Double Pane Windows
Year Built
- 1962
Year Built Source
- Assessor
Zoning
- PSC-


