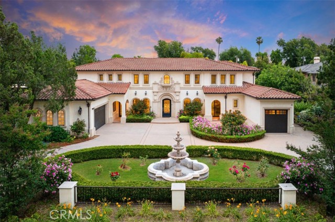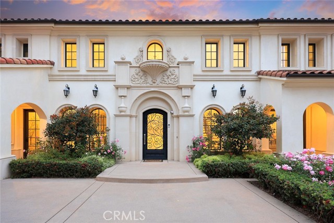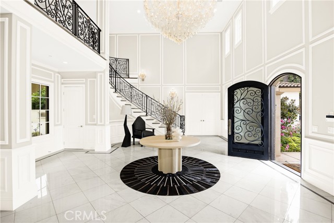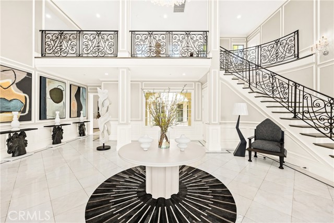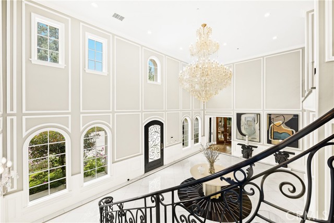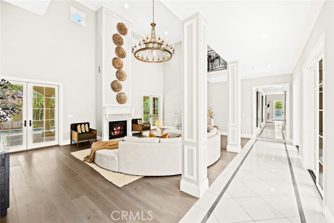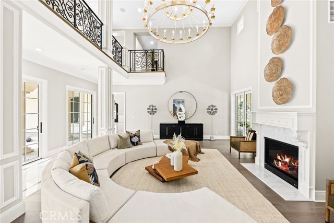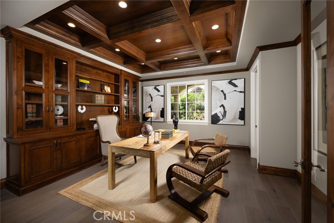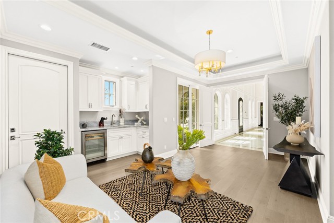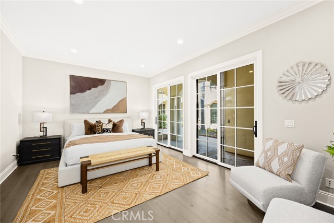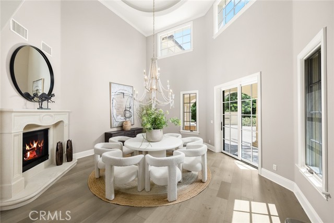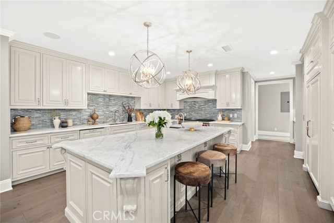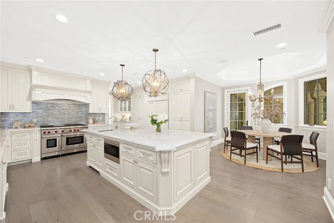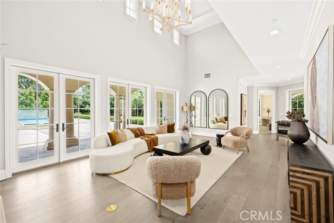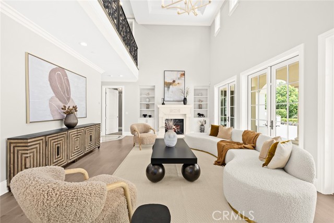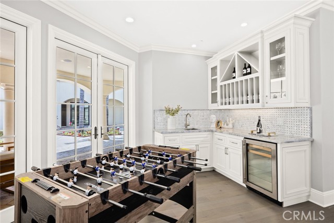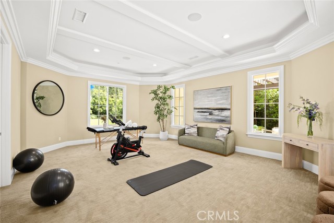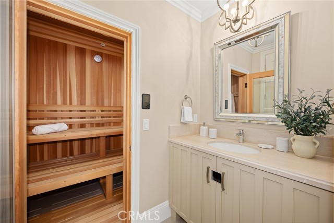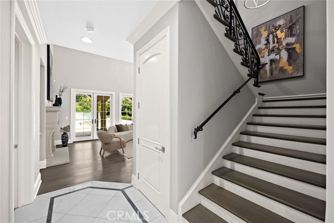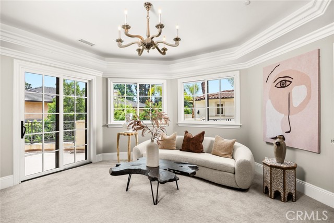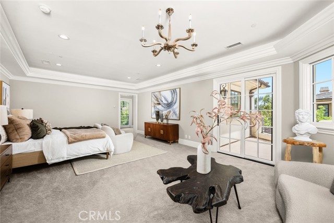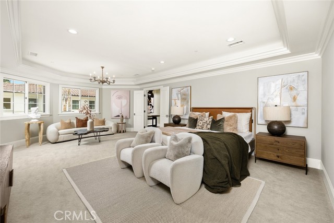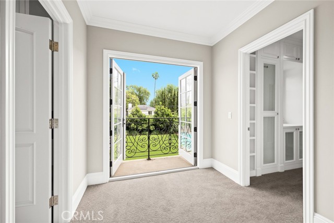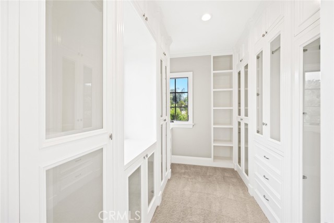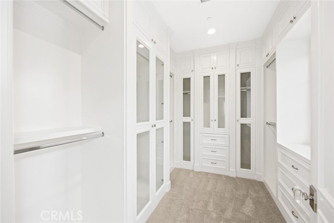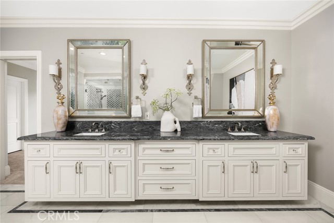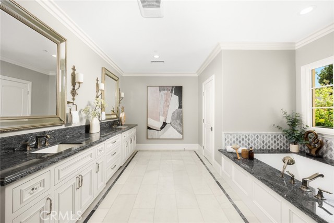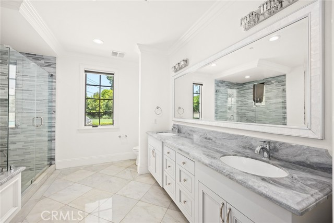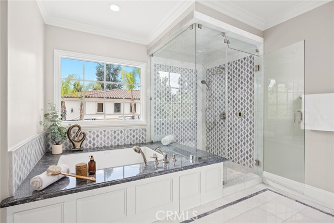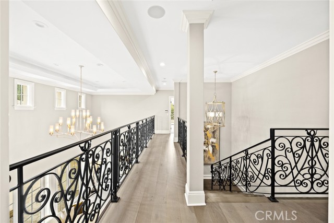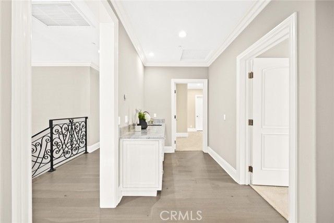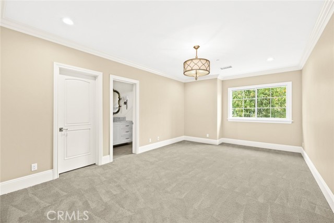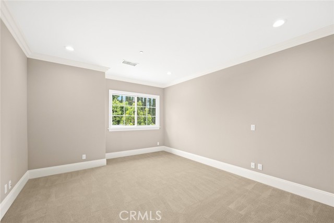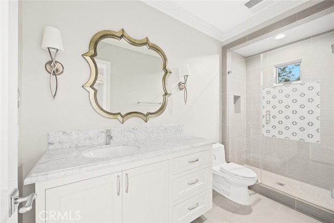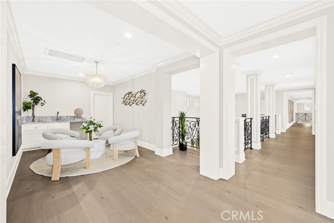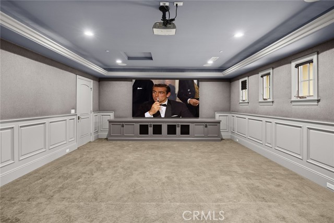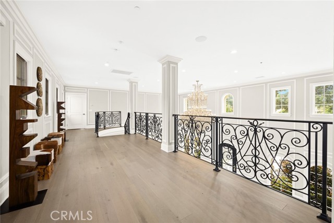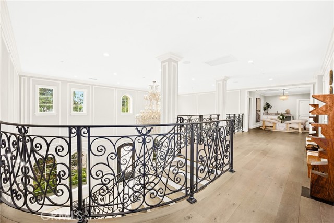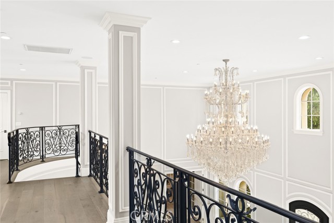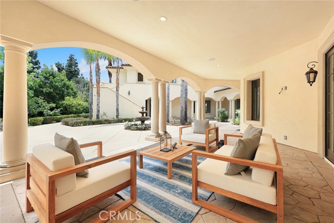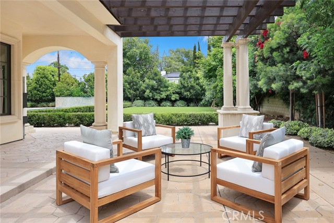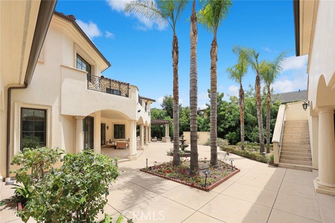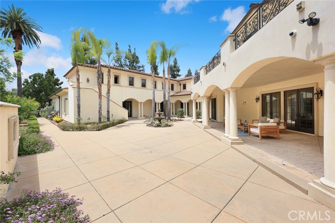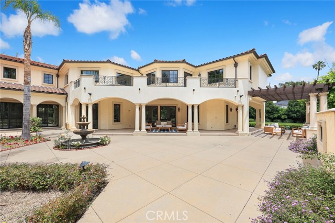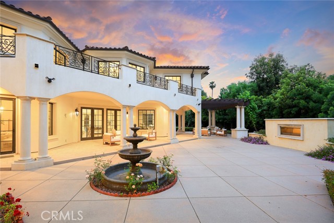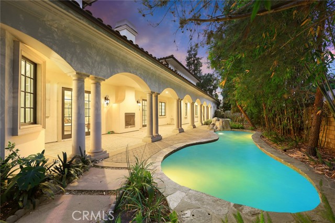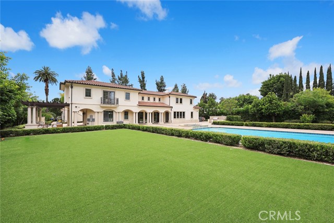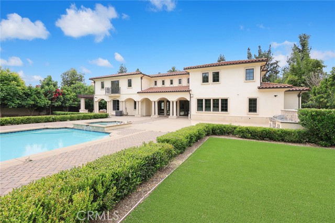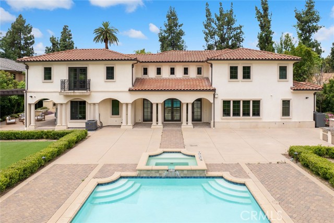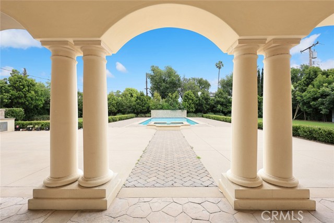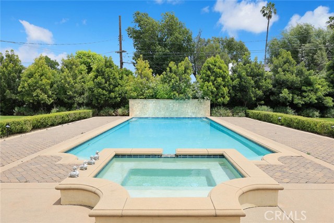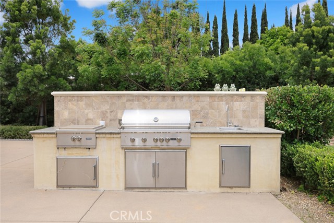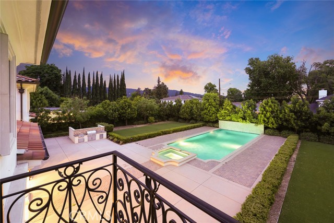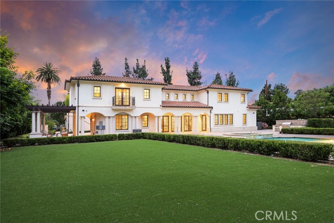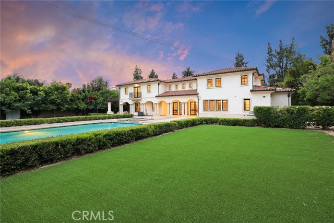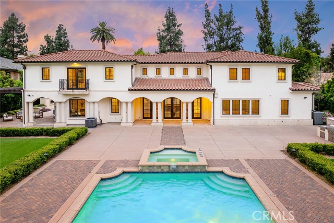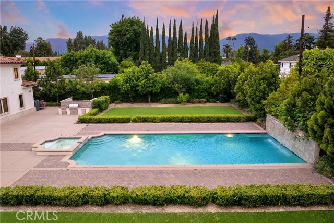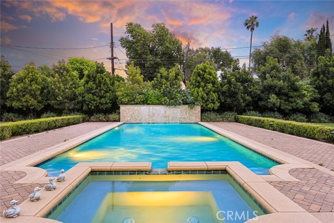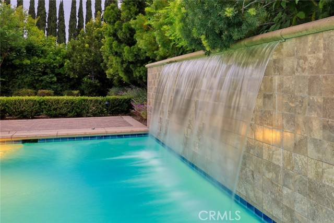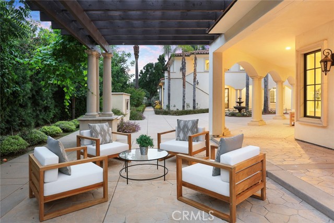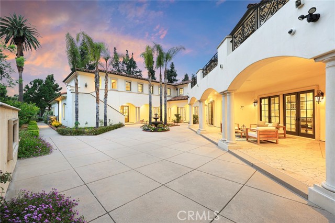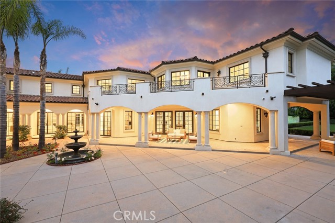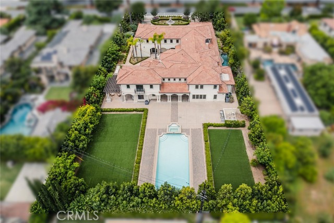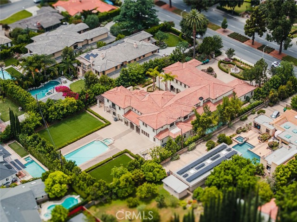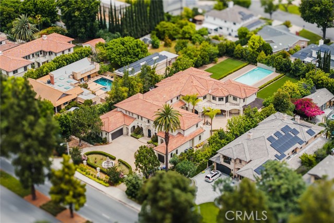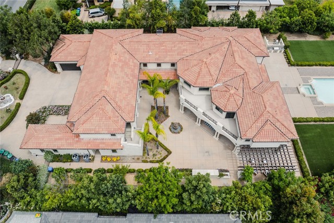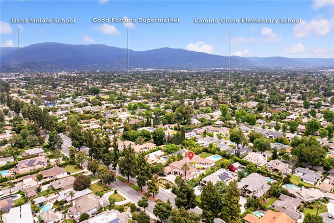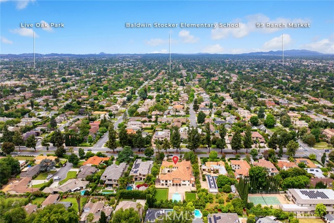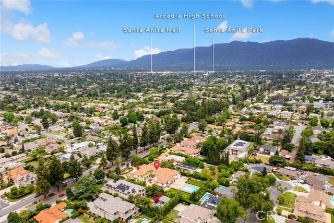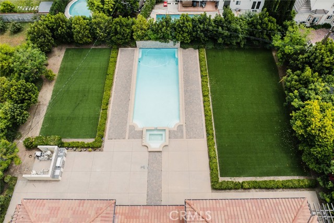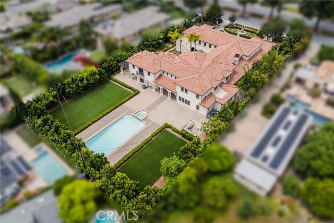2300 Santa Anita Avenue, Arcadia, CA 91006
- MLS#: AR24105284 ( Single Family Residence )
- Street Address: 2300 Santa Anita Avenue
- Viewed: 17
- Price: $7,680,000
- Price sqft: $658
- Waterfront: No
- Year Built: 2019
- Bldg sqft: 11679
- Bedrooms: 7
- Total Baths: 9
- Full Baths: 9
- Garage / Parking Spaces: 3
- Days On Market: 398
- Additional Information
- County: LOS ANGELES
- City: Arcadia
- Zipcode: 91006
- District: Arcadia Unified
- Provided by: Re/Max Omega
- Contact: Xinyan Xinyan

- DMCA Notice
-
DescriptionThis sprawling, Mediterranean luxury estate sits on nearly an acre along one of the prettiest streets in Arcadia. The gated property has a park like feel, with two stone fountains, two pools, landscaped flower beds, hardscaped walkways & patios, plus plenty of grass for Fido. Built in 2019, no expense was spared in the construction & design of this gorgeous 11,679 sqft home. Inside the front door, you'll find soaring ceilings, a dramatic staircase, beautiful chandeliers, custom millwork, marble tile & hardwood floors, plus huge windows that fill the space with natural light. The stunning chefs kitchen features a Wolf gas range, paneled appliances, a glass tile backsplash, marble countertops and a massive island with seating for a crowd. Theres even a butlers pantry with more storage and a bonus range, fridge & sink. The home is an entertainers dream, with bars and drink stations available in nearly every gathering space. Outside, theres a unique central courtyard with a lanai, a fireplace and dining & dancing space on the stone patio. The smaller plunge pool in the side yard feels very private and includes a waterfall. The main pool & spa in the backyard is surrounded by a patio made for lounging, with a state of the art outdoor kitchen just steps away. Back inside, the primary bedroom boasts a walk in closet that looks like a boutique and a balcony overlooking the backyard. The spa like marble ensuite includes a beautiful dual sink vanity, a soaking tub and separate frameless glass shower. Each guest bedroom has an ensuite, and all of the bathrooms include marble or quartz countertops and custom tiled showers. The private office off the foyer has coffered ceilings and a floor to ceiling walnut bookcase, and dont forget about the home theater upstairs and the rec room off the pool deck, complete with a built in sauna. This one of a kind estate is zoned to excellent schools, with parks, golf courses and hiking trails close by, too. Youll be just 5 min from all the shopping & dining along the 210 Fwy, 15 min from Pasadena and half an hour from downtown L.A.
Property Location and Similar Properties
Contact Patrick Adams
Schedule A Showing
Features
Assessments
- Unknown
Association Fee
- 0.00
Commoninterest
- None
Common Walls
- No Common Walls
Cooling
- Central Air
Country
- US
Days On Market
- 135
Eating Area
- Breakfast Counter / Bar
- Breakfast Nook
- Dining Room
Entry Location
- Ground Level
Fireplace Features
- Dining Room
- Family Room
- Living Room
- Outside
- Patio
Garage Spaces
- 3.00
Heating
- Central
Interior Features
- 2 Staircases
- Balcony
- Bar
- Ceiling Fan(s)
- Crown Molding
- High Ceilings
- Pantry
- Recessed Lighting
- Wet Bar
- Wired for Data
- Wired for Sound
Laundry Features
- Individual Room
Levels
- Two
Living Area Source
- Assessor
Lockboxtype
- None
Lot Features
- Lot 20000-39999 Sqft
- Patio Home
- Sprinkler System
Parcel Number
- 5789025003
Pool Features
- Private
Postalcodeplus4
- 5153
Property Type
- Single Family Residence
School District
- Arcadia Unified
Sewer
- Public Sewer
View
- Courtyard
- Pond
- Pool
Views
- 17
Water Source
- Public
Year Built
- 2019
Year Built Source
- Builder
