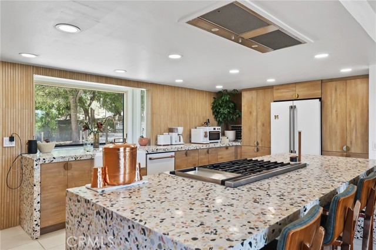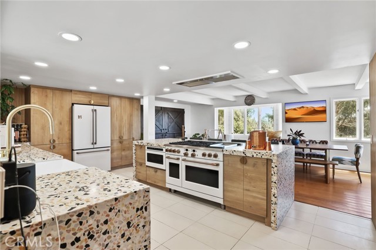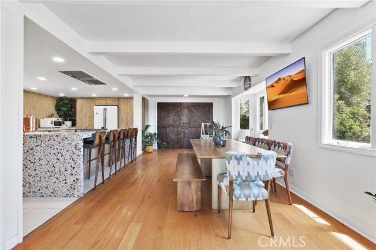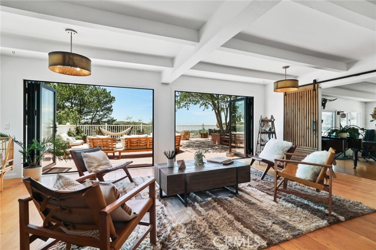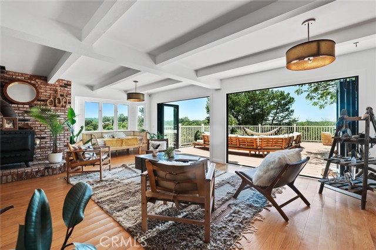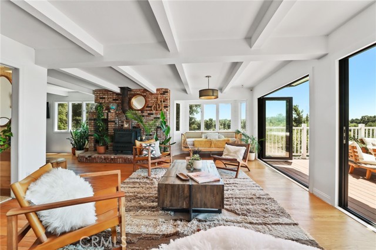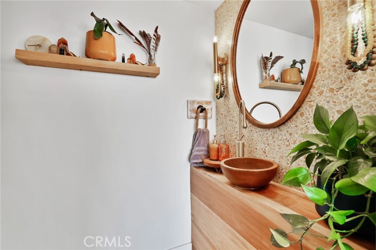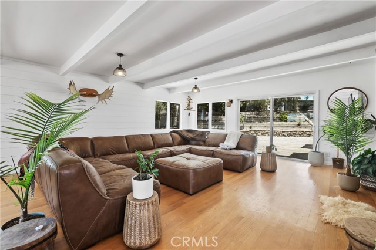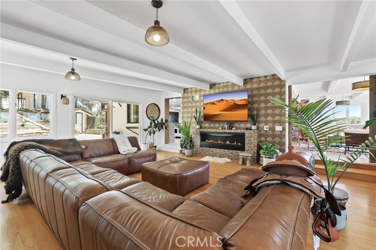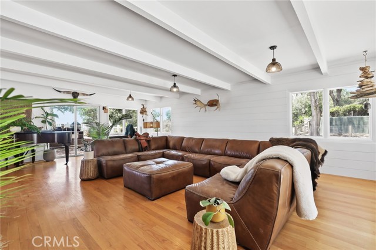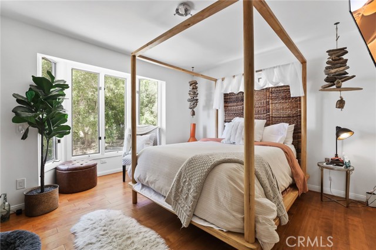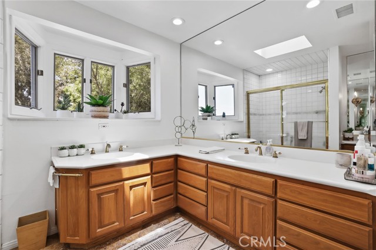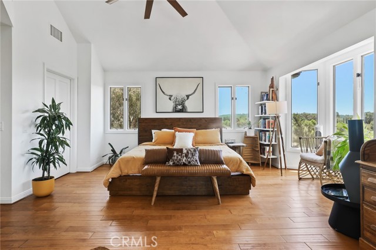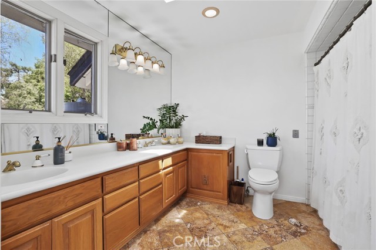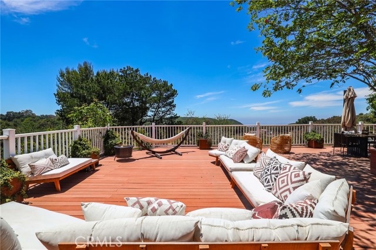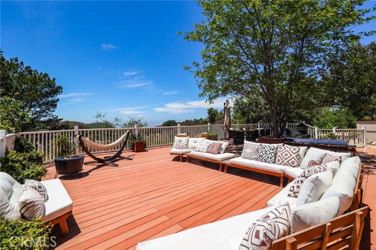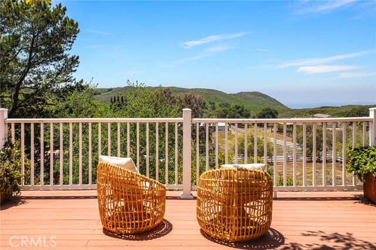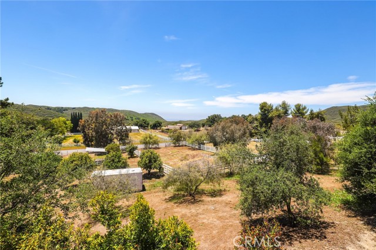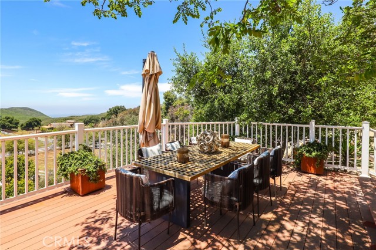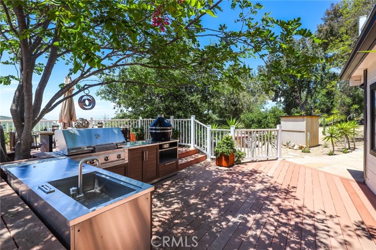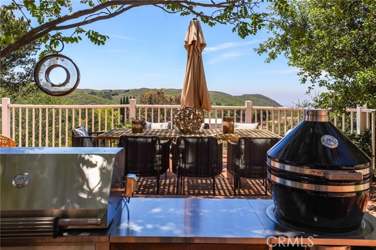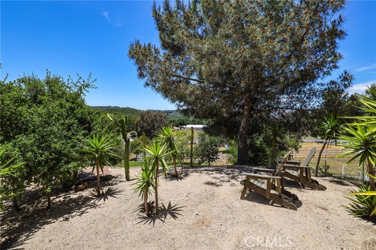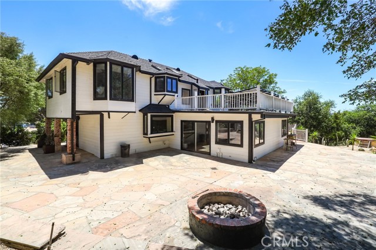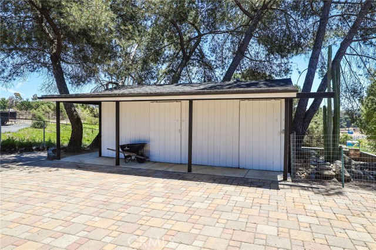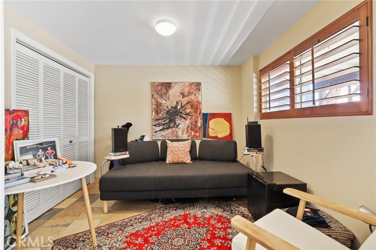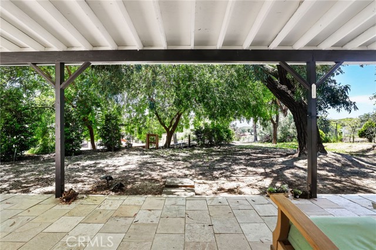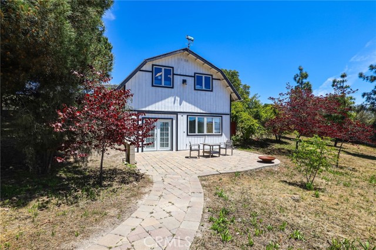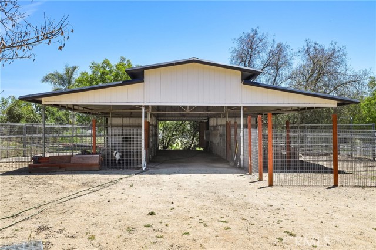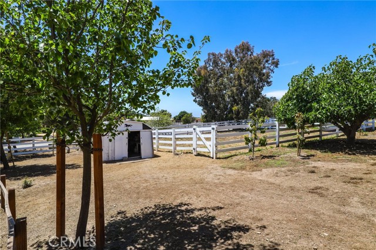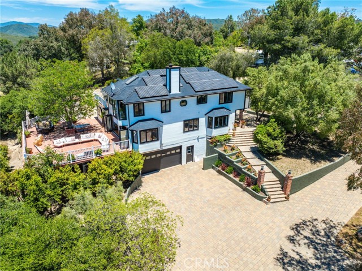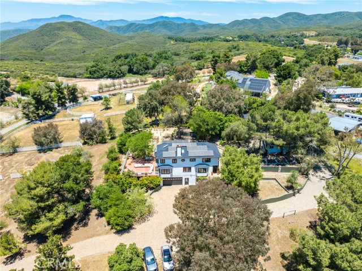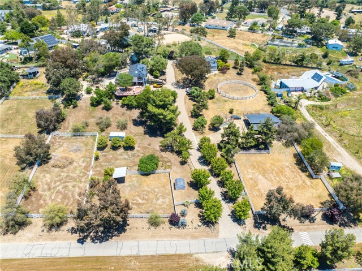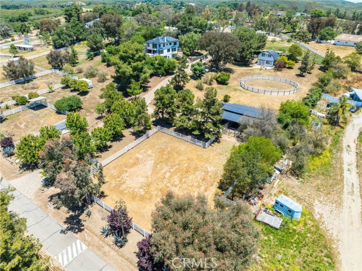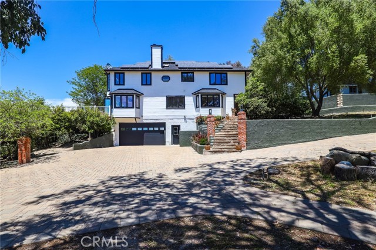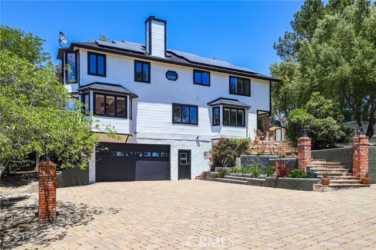38500 Carrillo Road, Ortega Mountain, CA 92562
- MLS#: OC24100565 ( Single Family Residence )
- Street Address: 38500 Carrillo Road
- Viewed: 12
- Price: $2,500,000
- Price sqft: $962
- Waterfront: Yes
- Wateraccess: Yes
- Year Built: 1976
- Bldg sqft: 2600
- Bedrooms: 5
- Total Baths: 5
- Full Baths: 4
- 1/2 Baths: 1
- Garage / Parking Spaces: 3
- Days On Market: 575
- Acreage: 2.73 acres
- Additional Information
- County: RIVERSIDE
- City: Ortega Mountain
- Zipcode: 92562
- District: Capistrano Unified
- Provided by: Utopia Real Estate
- Contact: Melinda Melinda

- DMCA Notice
-
DescriptionPRICE ADJUSTMENT!! When your senses are ready to be filled, the panoramic, wraparound views from this stunningly upgraded 2.5 Acre RANCHO CARRILLO home will surely delight. Situated on possibly the best view lot in the community, this 3 br/2.5 ba home has been lovingly remodeled with a Boho/Mid Century Modern blend that perfectly pairs sophistication and comfort. Living & dining areas seamlessly flow together, with just the right amount of separation making this the perfect entertainers space. The grand outdoor deck is accessed through Panorama doors, and features an incredible outdoor kitchen with many al fresco dining and relaxation spaces. When the mood strikes, slip into the spa, rinse off in the outdoor shower, or mix it up with a hot yoga workout in your own personal outdoor studio that doubles as an all frequency infrared sauna. Then jump into the cold plunge to get your senses dancing! When its time to share a meal, the chef's kitchen will surely inspire, and there's plenty of room for friends or family to gather at the island bar seating the stories and laughter are all the more precious around the stovetop. Feel the warmth of the Wood burning fireplace, as you gather in the delightful dining space, or take it into the Family room with cozy linear fireplace and room for everybody. At the end of the day, your beautiful principal bedroom awaits, where daytime views melt into glorious SUNSETS and CITY LIGHTS. A lovely upstairs laundry room and two more beds and hall bath means everyone has their own private place. The property also features two ADU's for guests/teenagers or extra income, a $15k Rainbird sprinkler system (Wifi enabled) with 8 separate zones, a 4 stall mare motel with feed shed & chicken coop, and three large pastures. Come experience COUNTRY LIVING, CITY CLOSE today!
Property Location and Similar Properties
Contact Patrick Adams
Schedule A Showing
Features
Appliances
- 6 Burner Stove
- Barbecue
- Dishwasher
- Double Oven
- ENERGY STAR Qualified Appliances
- Disposal
- Gas Water Heater
- Microwave
- Propane Oven
- Propane Range
- Propane Water Heater
- Refrigerator
- Water Line to Refrigerator
Architectural Style
- Custom Built
Assessments
- None
Association Amenities
- Pool
- Picnic Area
- Playground
- Clubhouse
Association Fee
- 350.00
Association Fee Frequency
- Monthly
Carport Spaces
- 1.00
Commoninterest
- Planned Development
Common Walls
- No Common Walls
Construction Materials
- Drywall Walls
- Hardboard
Cooling
- Central Air
Country
- US
Days On Market
- 138
Door Features
- Double Door Entry
- Mirror Closet Door(s)
- Panel Doors
- Sliding Doors
Eating Area
- Area
- Breakfast Counter / Bar
Electric
- Electricity - On Property
- Photovoltaics Third-Party Owned
Fencing
- Chain Link
- Cross Fenced
- Good Condition
- Vinyl
Fireplace Features
- Family Room
- Living Room
- Electric
- Gas
- Wood Burning
- Fire Pit
- Raised Hearth
Flooring
- Laminate
- Tile
- Wood
Foundation Details
- Slab
Garage Spaces
- 2.00
Heating
- Central
- Fireplace(s)
- Forced Air
- Propane
- Solar
- Wood Stove
Interior Features
- 2 Staircases
- Beamed Ceilings
- Cathedral Ceiling(s)
- Ceiling Fan(s)
- Pull Down Stairs to Attic
- Recessed Lighting
- Stone Counters
Laundry Features
- Dryer Included
- In Garage
- Individual Room
- Inside
- Upper Level
- Propane Dryer Hookup
- Washer Hookup
- Washer Included
Levels
- Two
- Three Or More
Living Area Source
- Assessor
Lockboxtype
- None
Lot Features
- Sloped Down
- Front Yard
- Garden
- Horse Property
- Horse Property Improved
- Landscaped
- Lot Over 40000 Sqft
- Rectangular Lot
- Ranch
- Sprinklers Drip System
- Up Slope from Street
Other Structures
- Barn(s)
- Guest House Detached
- Outbuilding
- Shed(s)
Parcel Number
- 901050008
Parking Features
- Attached Carport
- Direct Garage Access
- Driveway
- Driveway - Combination
- Paved
- Driveway Up Slope From Street
- Garage Faces Side
- Garage - Two Door
- Garage Door Opener
- Gated
- Guest
- Oversized
- Workshop in Garage
Patio And Porch Features
- Deck
- Wrap Around
Pool Features
- Association
- Community
- In Ground
Postalcodeplus4
- 9202
Property Type
- Single Family Residence
Property Condition
- Updated/Remodeled
Road Frontage Type
- Private Road
Road Surface Type
- Paved
- Privately Maintained
Roof
- Concrete
School District
- Capistrano Unified
Security Features
- Carbon Monoxide Detector(s)
Sewer
- Septic Type Unknown
Spa Features
- Private
- In Ground
Utilities
- Electricity Connected
- Phone Connected
- Propane
- See Remarks
- Water Connected
View
- Back Bay
- Canyon
- City Lights
- Hills
- Mountain(s)
- Neighborhood
- Panoramic
Views
- 12
Water Source
- Shared Well
Window Features
- Bay Window(s)
Year Built
- 1976
Year Built Source
- Assessor
Zoning
- A-1-2 1/2


