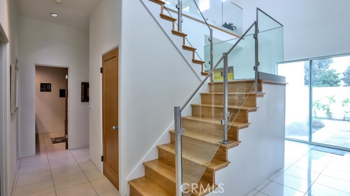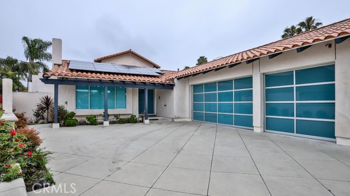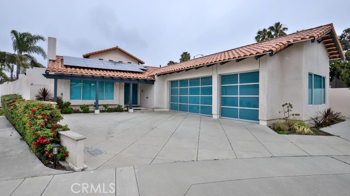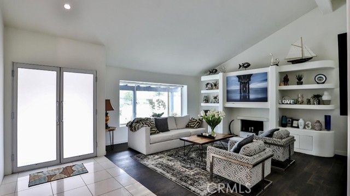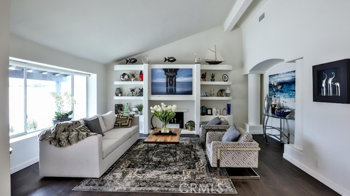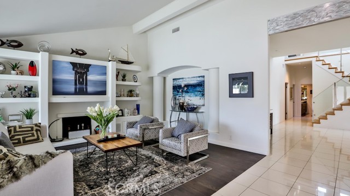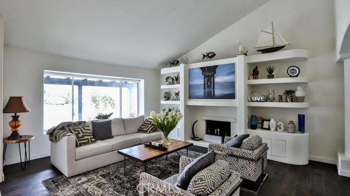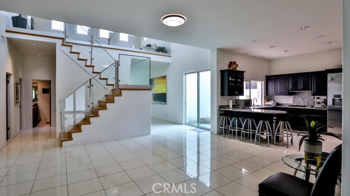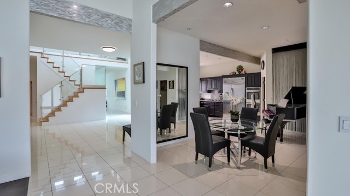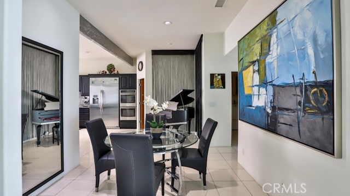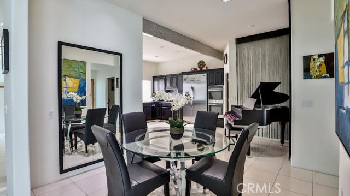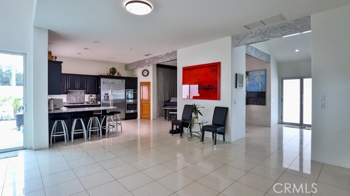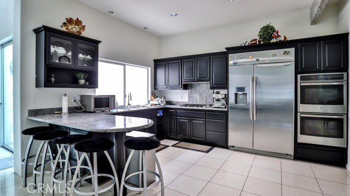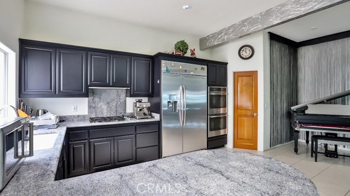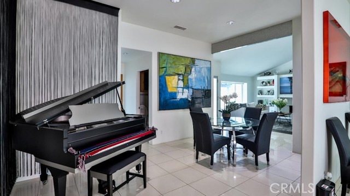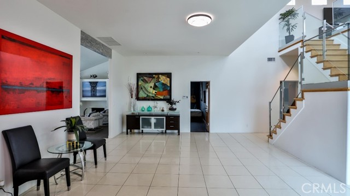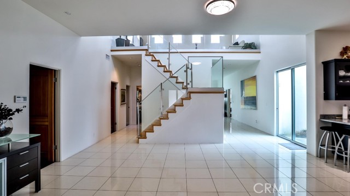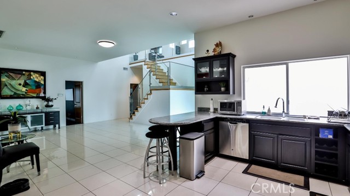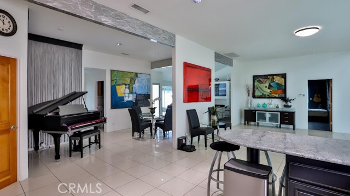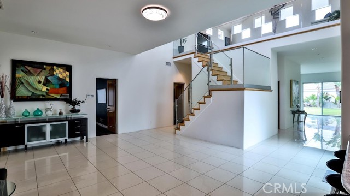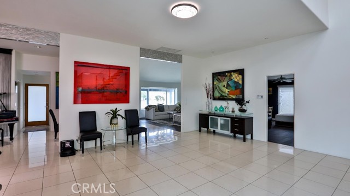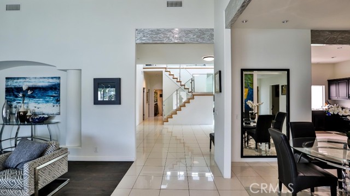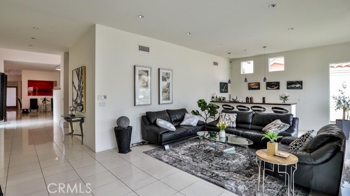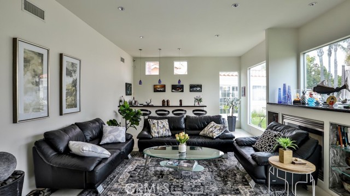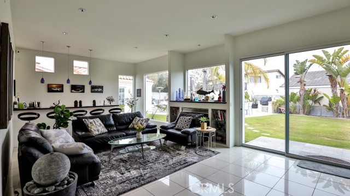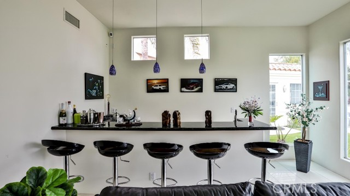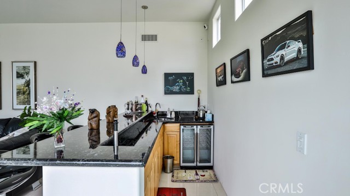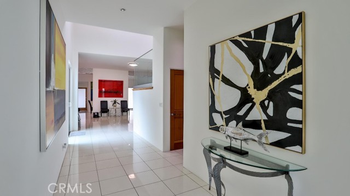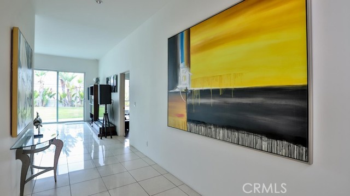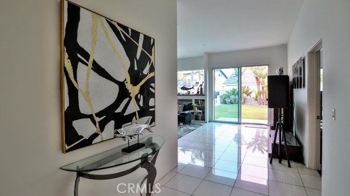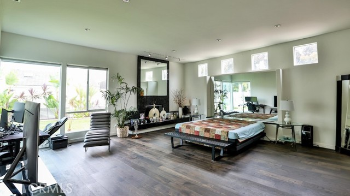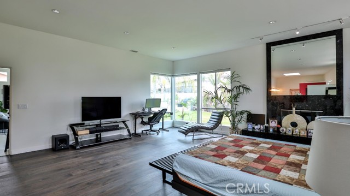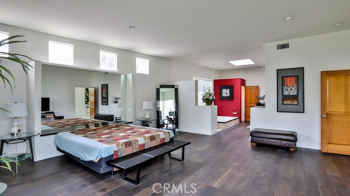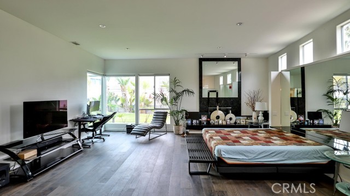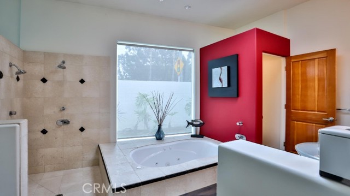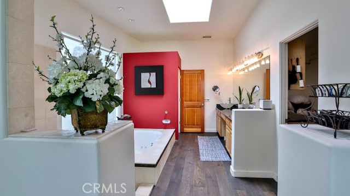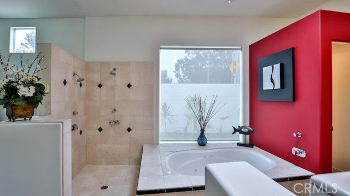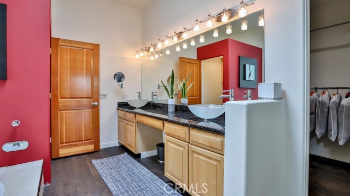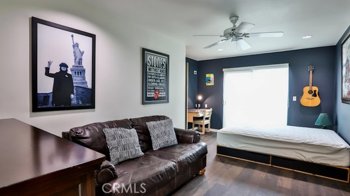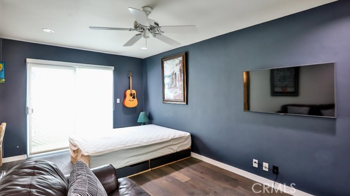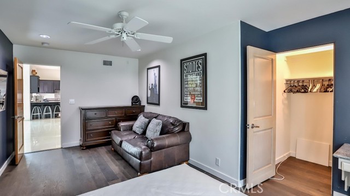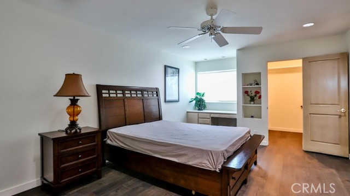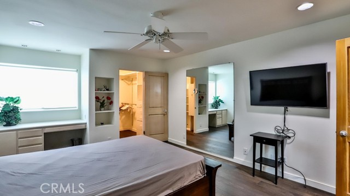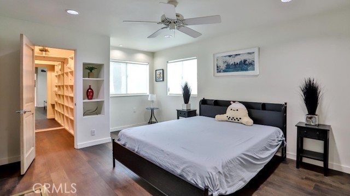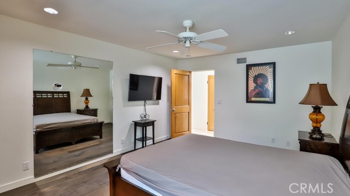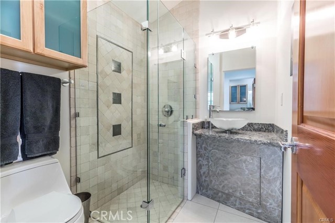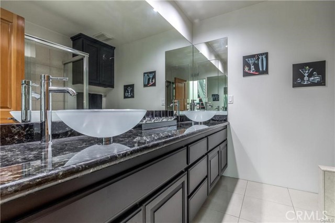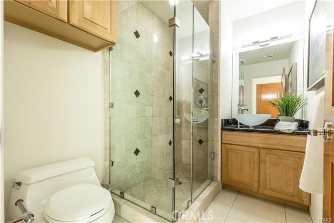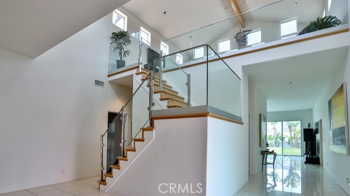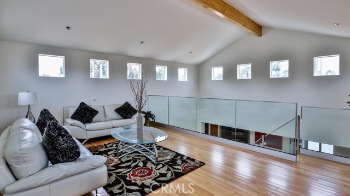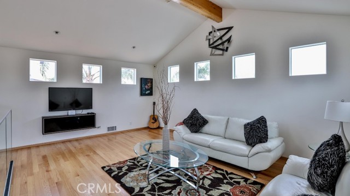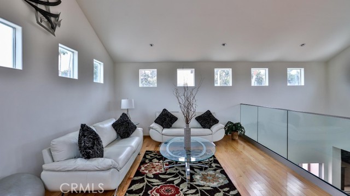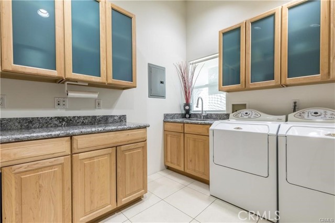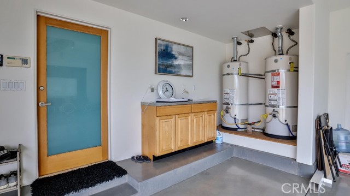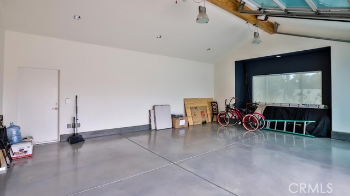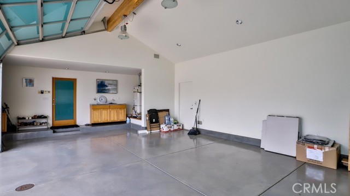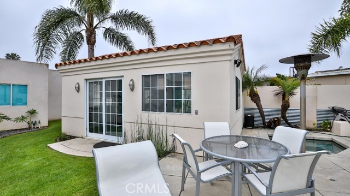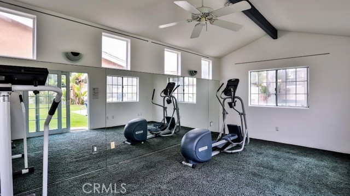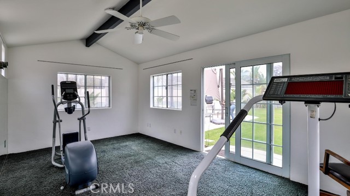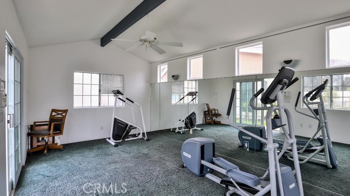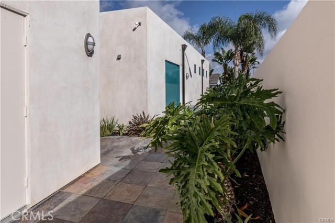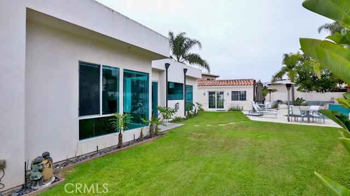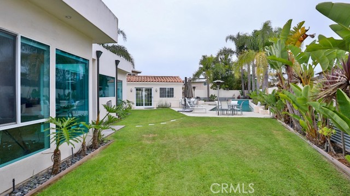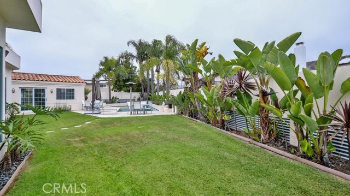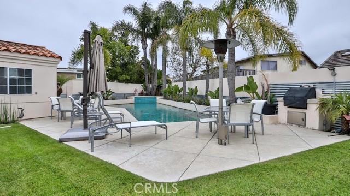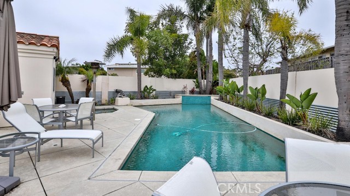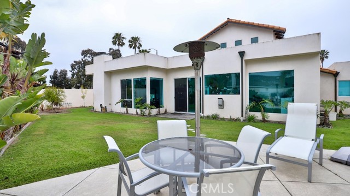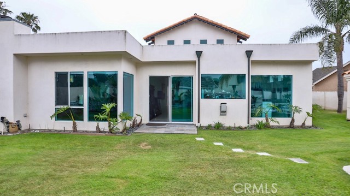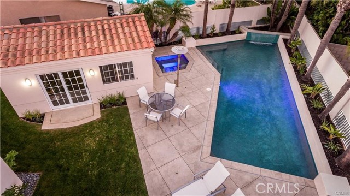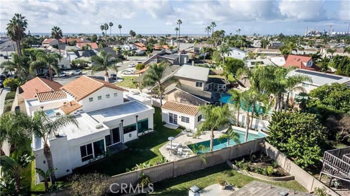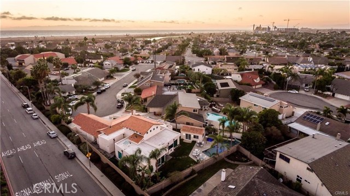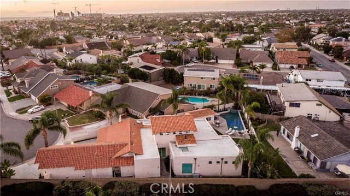9601 Castine Drive, Huntington Beach, CA 92646
- MLS#: PW24108831 ( Single Family Residence )
- Street Address: 9601 Castine Drive
- Viewed: 14
- Price: $3,500,000
- Price sqft: $729
- Waterfront: No
- Year Built: 2003
- Bldg sqft: 4800
- Bedrooms: 4
- Total Baths: 4
- Full Baths: 4
- Garage / Parking Spaces: 3
- Days On Market: 593
- Additional Information
- County: ORANGE
- City: Huntington Beach
- Zipcode: 92646
- Subdivision: Other (othr)
- District: Huntington Beach Union High
- Provided by: A A Realty
- Contact: Gina Gina

- DMCA Notice
-
DescriptionBeautiful home with custom high end build and newly completed in 2003! You must step inside the home to see all the details that this home has offer! Prime location at the end of cul de sac and only 1/4 mile to the beach. The home is nearly 5,000 sqft, 3 car garages on the lot of 12,400 sqft. Huge expansive floor plan with vaulted ceilings and all 4 bedrooms and 4 baths on the main floor, bright living room, dining room, family room with built in bar, additional upstairs loft/bonus room and step outside to the pristine entertainer backyard with inviting sparkling pool & spa and built in grill and also the detached structure (currently used as a gym/workout equipment). Tile thru. Out the home and hardwood floor in all bedrooms. Furnitures, wall art decorations & piano stay with the property. Paid off solar (installed 2022). This unique modern industrial home is a true masterpiece! Too much to mention.. Extremely rare.. Must see this furnished home!!
Property Location and Similar Properties
Contact Patrick Adams
Schedule A Showing
Features
Appliances
- Dishwasher
- Disposal
- Gas Oven
- Gas Range
- Gas Cooktop
- Gas Water Heater
- Microwave
- Refrigerator
- Water Heater
Assessments
- Unknown
Association Fee
- 0.00
Commoninterest
- None
Common Walls
- 2+ Common Walls
- End Unit
Cooling
- Central Air
- Dual
Country
- US
Days On Market
- 236
Door Features
- Double Door Entry
Eating Area
- Separated
Electric
- Electricity - On Property
- Standard
Exclusions
- Personal & Sentimental Items
Fencing
- Block
Fireplace Features
- Family Room
- Living Room
- Primary Bedroom
- Gas
Flooring
- Tile
Foundation Details
- Slab
Garage Spaces
- 3.00
Heating
- Central
Interior Features
- Bar
- Block Walls
- Cathedral Ceiling(s)
- Ceiling Fan(s)
- Furnished
- Granite Counters
- High Ceilings
- Open Floorplan
- Pantry
- Recessed Lighting
- Wet Bar
Laundry Features
- Gas Dryer Hookup
- Individual Room
- Inside
Levels
- One
Living Area Source
- Estimated
Lockboxtype
- None
Lot Features
- Back Yard
- Cul-De-Sac
- Landscaped
- Lawn
- Lot 10000-19999 Sqft
- Sprinkler System
- Yard
Parcel Number
- 14935216
Parking Features
- Direct Garage Access
- Driveway
- Concrete
- Garage - Two Door
- Garage Door Opener
Pool Features
- Private
- In Ground
Postalcodeplus4
- 8421
Property Type
- Single Family Residence
Property Condition
- Turnkey
Road Frontage Type
- City Street
Road Surface Type
- Paved
Roof
- Tile
School District
- Huntington Beach Union High
Security Features
- Carbon Monoxide Detector(s)
- Smoke Detector(s)
Sewer
- Public Sewer
Spa Features
- Private
- Heated
- In Ground
Subdivision Name Other
- N/A
Utilities
- Natural Gas Connected
View
- None
Views
- 14
Water Source
- Public
Window Features
- Custom Covering
- Screens
Year Built
- 2003
Year Built Source
- Appraiser
