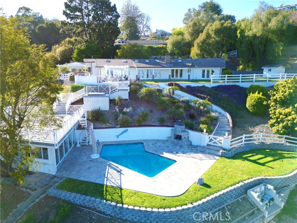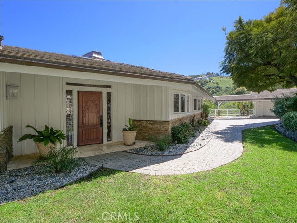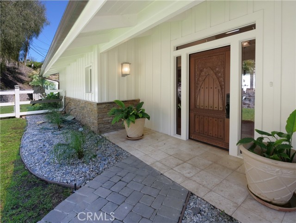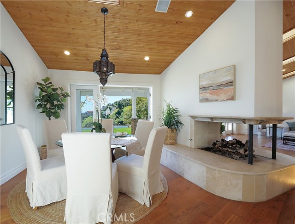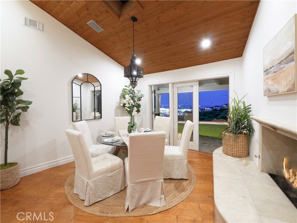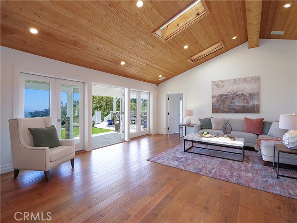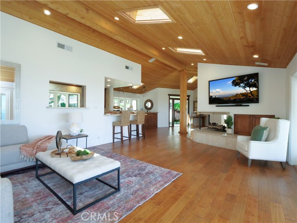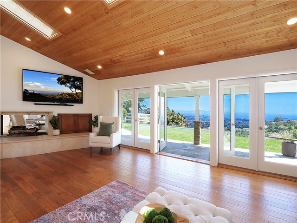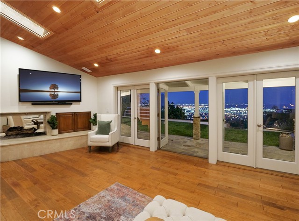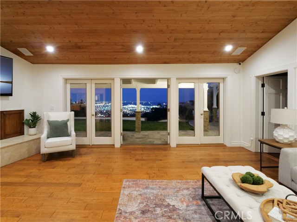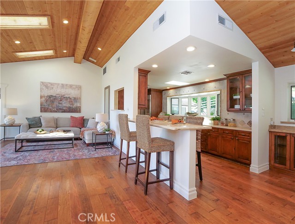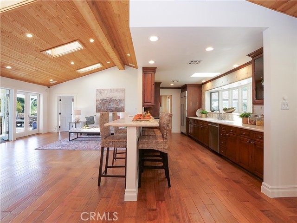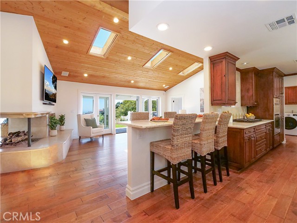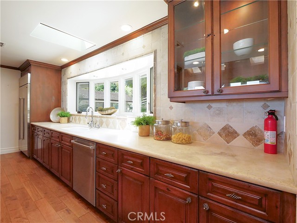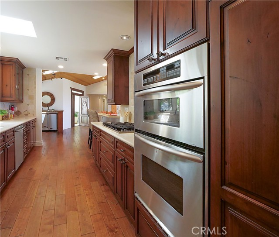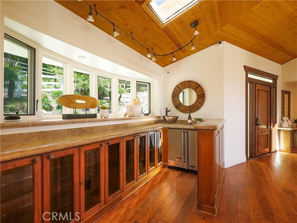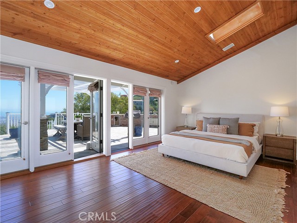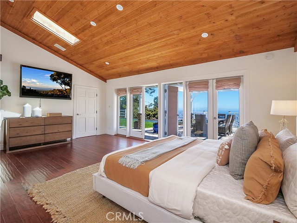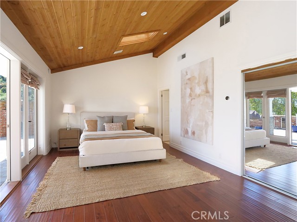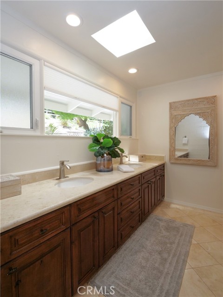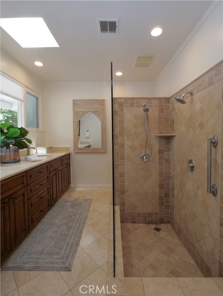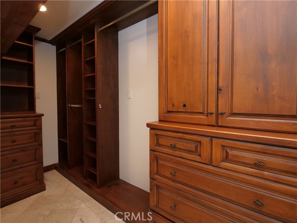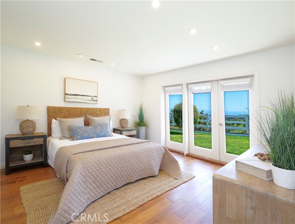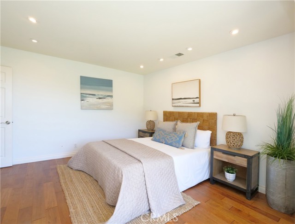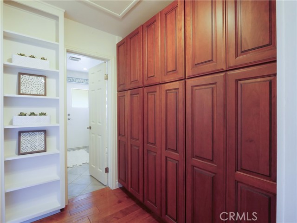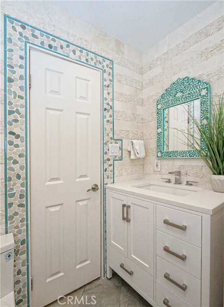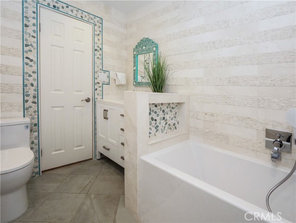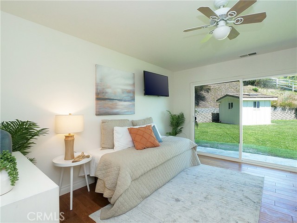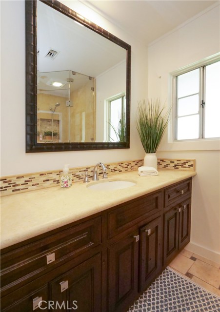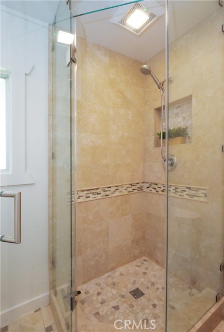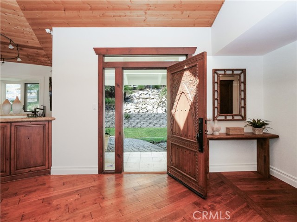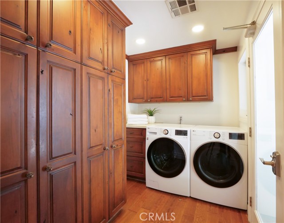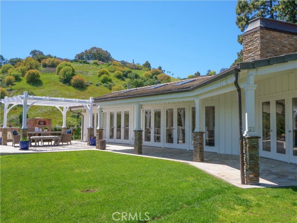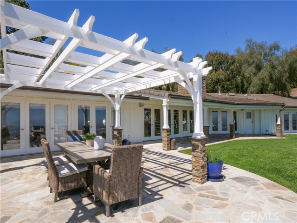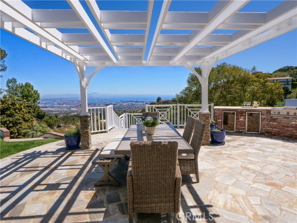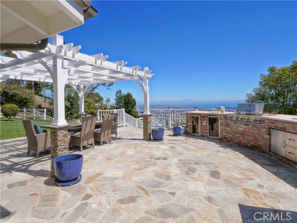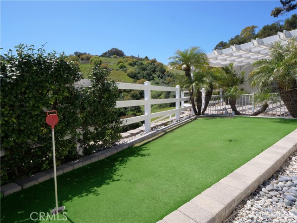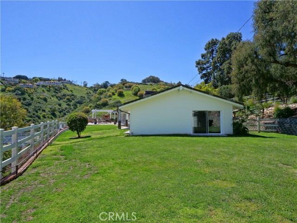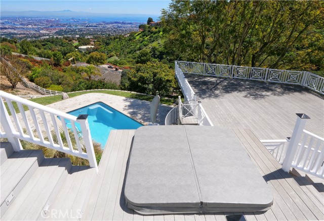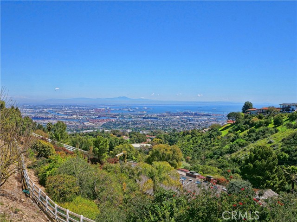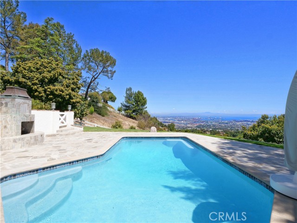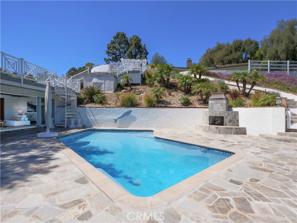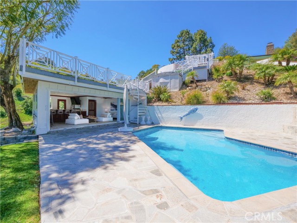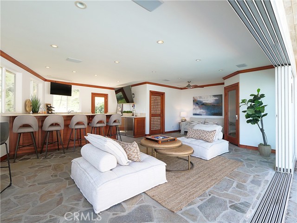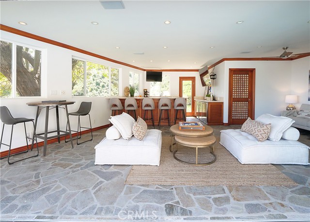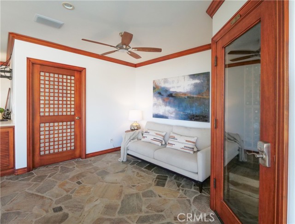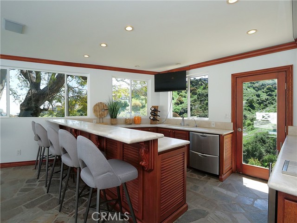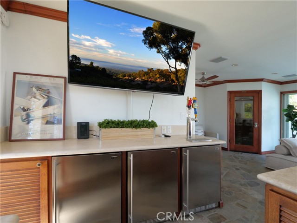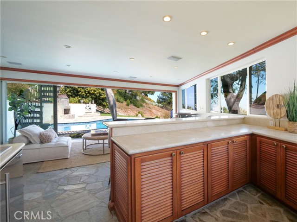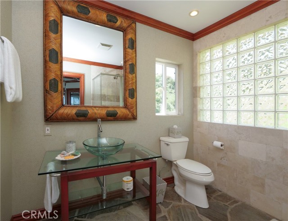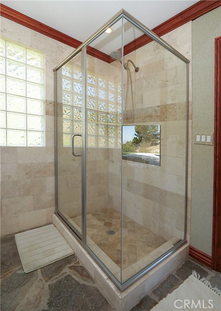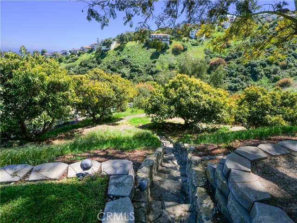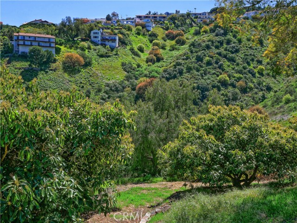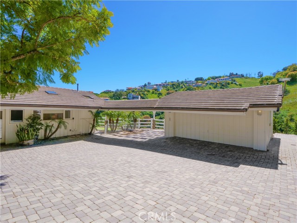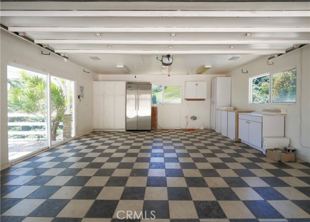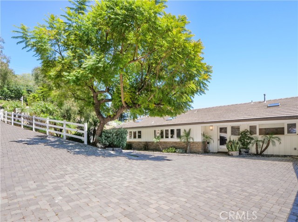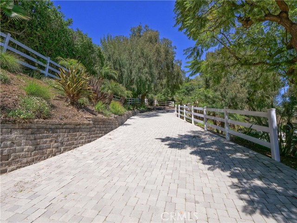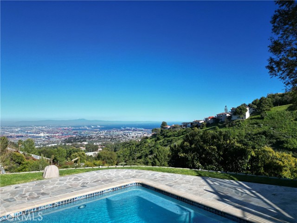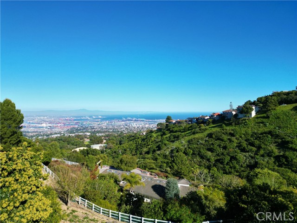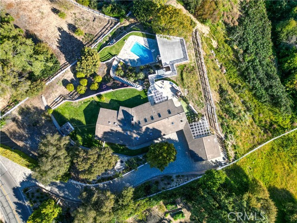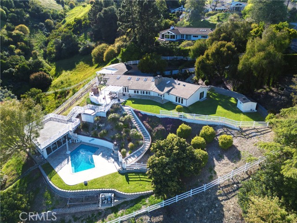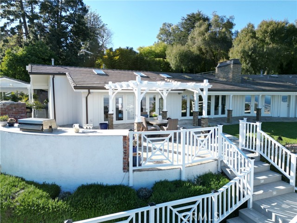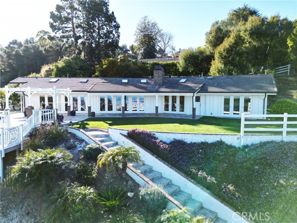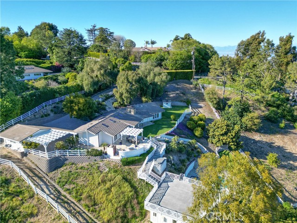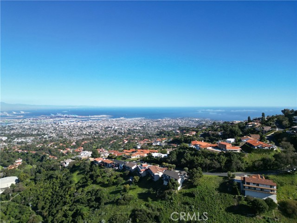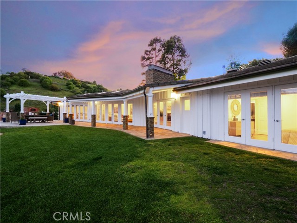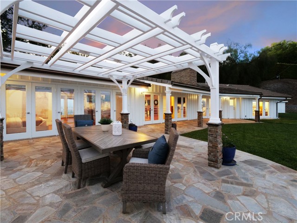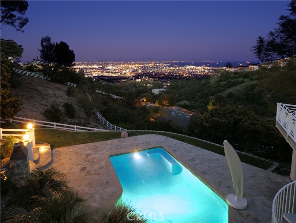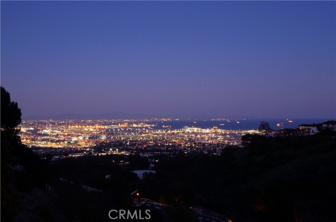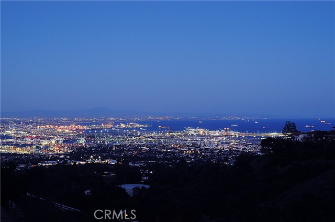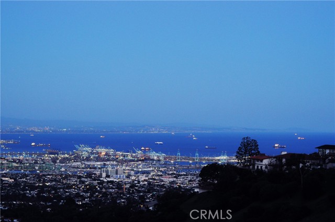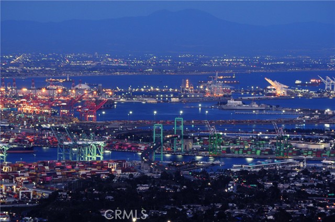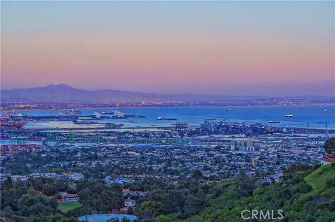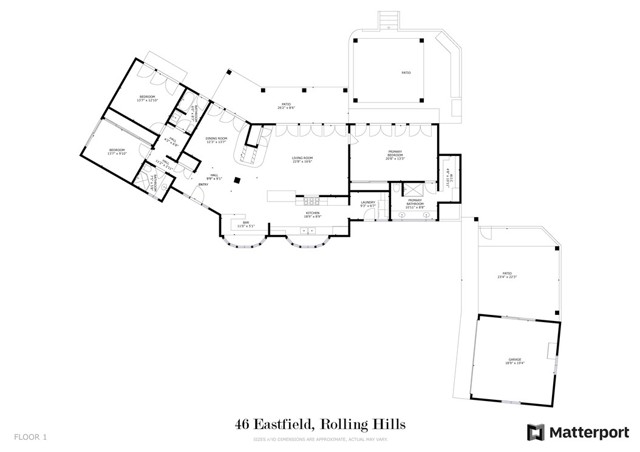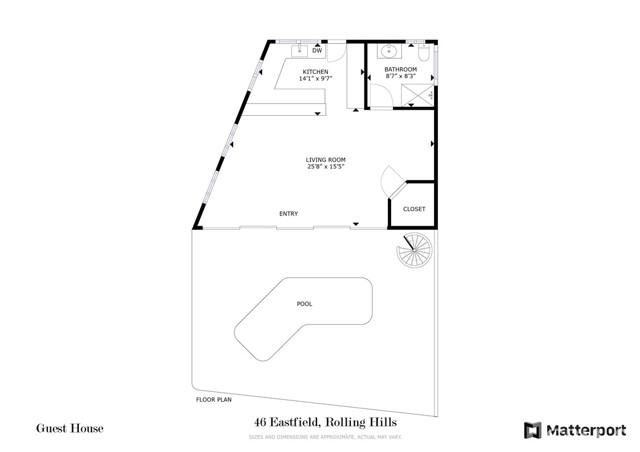46 Eastfield Drive, Rolling Hills, CA 90274
- MLS#: PV24052265 ( Single Family Residence )
- Street Address: 46 Eastfield Drive
- Viewed: 12
- Price: $3,650,000
- Price sqft: $1,161
- Waterfront: No
- Year Built: 1955
- Bldg sqft: 3143
- Bedrooms: 3
- Total Baths: 1
- Full Baths: 1
- Garage / Parking Spaces: 4
- Days On Market: 233
- Acreage: 1.87 acres
- Additional Information
- County: LOS ANGELES
- City: Rolling Hills
- Zipcode: 90274
- District: Palos Verdes Peninsula Unified
- Elementary School: DAPPLE
- Middle School: MIRALE
- High School: PENINS
- Provided by: RE/MAX Estate Properties
- Contact: Phyllis Phyllis

- DMCA Notice
-
DescriptionFabulous New Price!! Check it out! Proudly perched on a 1.8 acre hillside lot, this stunning Rolling Hills residence commands panoramic harbor and ocean views! Bordered by towering mature trees , a private driveway guides you toward this picture perfect ranch style home. Through the artisan entry, fall in love with a captivating interior where exposed vaulted ceilings soar over the main gathering areas, anchored by a majestic double sided fireplace. Abundant natural light stream through skylight and multiple glass doors creating a bright and vibrant atmosphere for relaxing and entertaining. Share drinks with guests at the fully equipped wet bar adjacent to the chandelier lit dining room. Work your culinary magic in the gourmet kitchen, equipped with top notch appliances, finely crafted cabinetry and gleaming countertops. Idyllic vistas await in the 3 comfortable bedrooms, the grandest of which is the primary suite with patio access. a huge walk in closet and exceptional bath with a step down shower. Take your celebrations out on the pergola covered terrace where an outdoor kitchen makes BBQs a breeze. Continue downstairs past the separate spa and deck and you will find a putting green, a pristine pool and a spacious guest house (approx.900 sq ft included in total sq ft) with wet bar, microwave, refrigerator and locked temperature controlled wine storage plus bedroom area, bathroom and living room. There is also a separate 2 car garage plus 3 additional outside parking spaces. Grab this extraordinary property while its still available!
Property Location and Similar Properties
Contact Patrick Adams
Schedule A Showing
Features
Accessibility Features
- No Interior Steps
Appliances
- 6 Burner Stove
- Barbecue
- Built-In Range
- Convection Oven
- Dishwasher
- Double Oven
- Electric Oven
- Freezer
- Disposal
- Gas Oven
- Gas Cooktop
- Gas Water Heater
- Ice Maker
- Microwave
- Range Hood
- Refrigerator
- Tankless Water Heater
- Water Line to Refrigerator
Architectural Style
- Ranch
Assessments
- Unknown
Association Amenities
- Pickleball
- Barbecue
- Tennis Court(s)
- Biking Trails
- Hiking Trails
- Horse Trails
- Meeting Room
- Pets Permitted
- Guard
- Security
- Controlled Access
Association Fee
- 3254.92
Association Fee Frequency
- Semi-Annually
Commoninterest
- None
Common Walls
- No Common Walls
Construction Materials
- Block
- Drywall Walls
Cooling
- Central Air
- Electric
Country
- US
Days On Market
- 218
Door Features
- Mirror Closet Door(s)
- Sliding Doors
Eating Area
- Breakfast Counter / Bar
- Dining Room
- In Kitchen
- See Remarks
Electric
- Electricity - On Property
- Standard
Elementary School
- DAPPLE
Elementaryschool
- Dapplegray
Fireplace Features
- Dining Room
- Living Room
- Outside
- Gas
- Gas Starter
- See Through
- See Remarks
Flooring
- Tile
- Wood
Garage Spaces
- 2.00
Heating
- Central
- Fireplace(s)
- Forced Air
- Natural Gas
- See Remarks
High School
- PENINS
Highschool
- Peninsula
Interior Features
- Attic Fan
- Bar
- Beamed Ceilings
- Built-in Features
- Cathedral Ceiling(s)
- Ceiling Fan(s)
- Granite Counters
- High Ceilings
- Living Room Deck Attached
- Open Floorplan
- Pantry
- Recessed Lighting
- Stone Counters
- Storage
- Tile Counters
- Unfurnished
- Wet Bar
Laundry Features
- Gas Dryer Hookup
- Individual Room
- Inside
- Washer Hookup
- Washer Included
Levels
- One
Living Area Source
- Seller
Lockboxtype
- None
Lockboxversion
- Supra BT LE
Lot Features
- Horse Property
- Horse Property Unimproved
- Landscaped
- Park Nearby
- Ranch
- Sprinkler System
- Yard
Middle School
- MIRALE
Middleorjuniorschool
- Miraleste
Other Structures
- Guest House Detached
- Shed(s)
Parcel Number
- 7567004013
Parking Features
- Driveway
- Paved
- Driveway Down Slope From Street
- Garage
- Garage Faces Front
- Garage - Single Door
- Private
Patio And Porch Features
- Deck
- Patio
- Patio Open
- See Remarks
- Stone
Pool Features
- Private
- Gunite
- Heated
- Gas Heat
Property Type
- Single Family Residence
Property Condition
- Turnkey
Road Frontage Type
- City Street
Road Surface Type
- Paved
Roof
- Clay
- Fire Retardant
- Spanish Tile
- Tile
School District
- Palos Verdes Peninsula Unified
Security Features
- Gated with Attendant
- Carbon Monoxide Detector(s)
- Fire and Smoke Detection System
- Gated Community
- Gated with Guard
- Smoke Detector(s)
Sewer
- Conventional Septic
Spa Features
- Private
- Above Ground
- Heated
Uncovered Spaces
- 2.00
Utilities
- Cable Available
- Electricity Available
- Natural Gas Available
- Phone Available
- Sewer Not Available
- Water Available
View
- Bridge(s)
- Canyon
- City Lights
- Coastline
- Harbor
- Hills
- Marina
- Mountain(s)
- Ocean
- Panoramic
- Vincent Thomas Bridge
- Water
Views
- 12
Virtual Tour Url
- https://www.seetheproperty.com/u/461567
Water Source
- Private
Window Features
- Bay Window(s)
- Casement Windows
- Custom Covering
- Skylight(s)
Year Built
- 1955
Year Built Source
- Assessor
