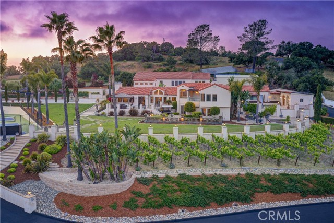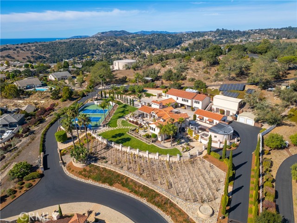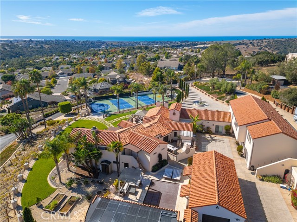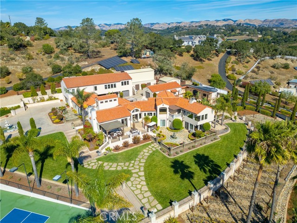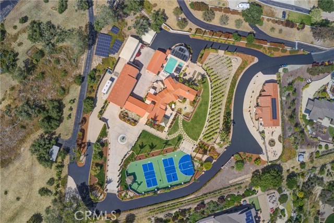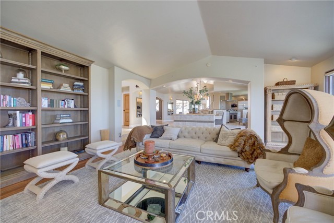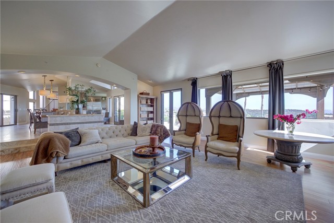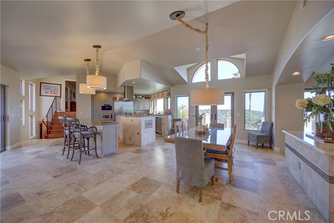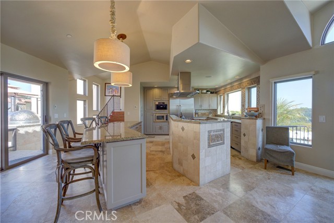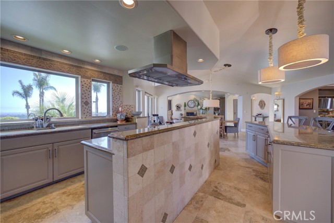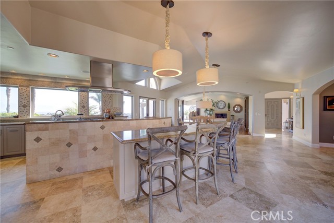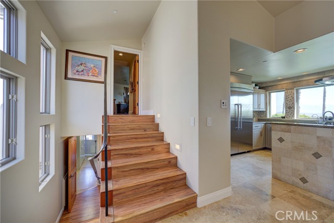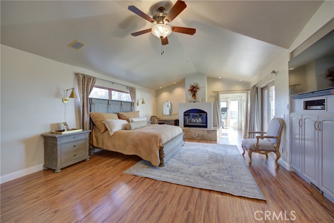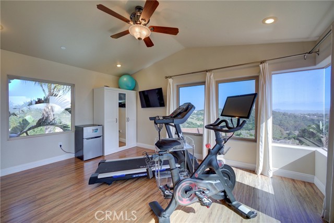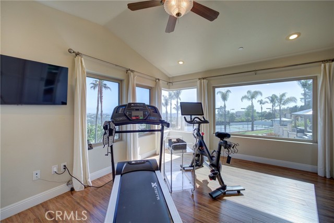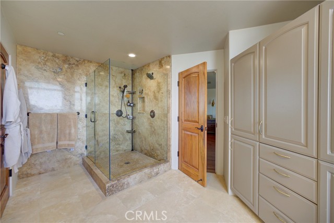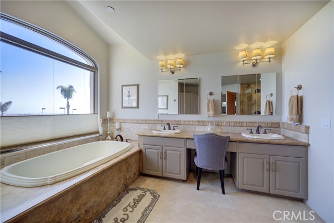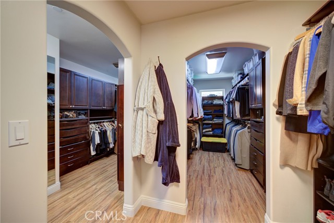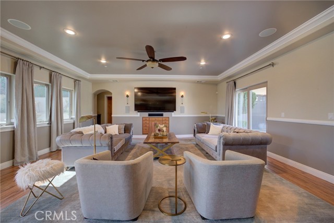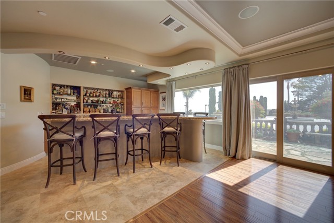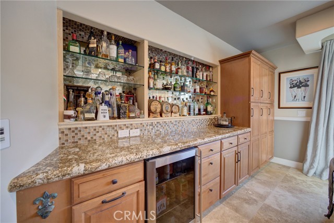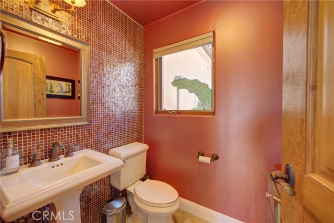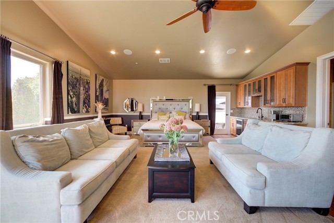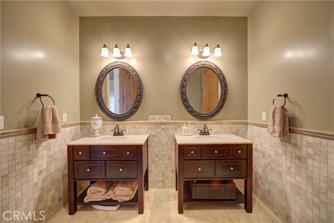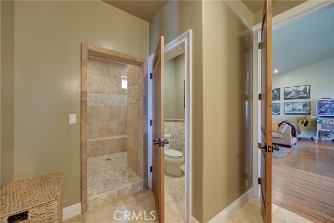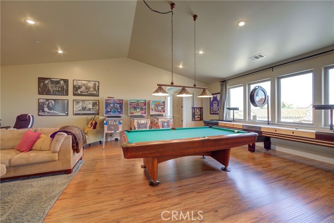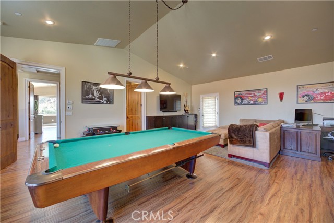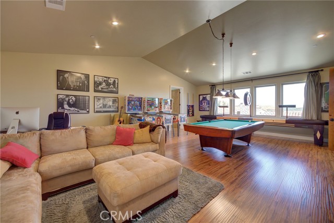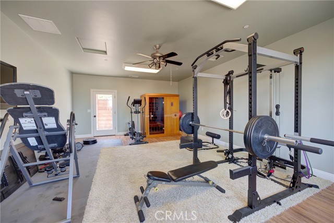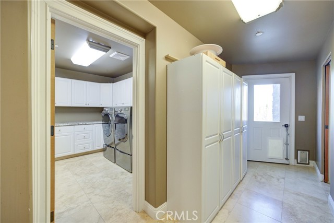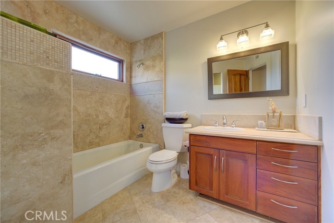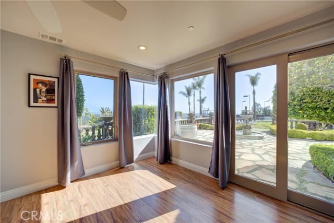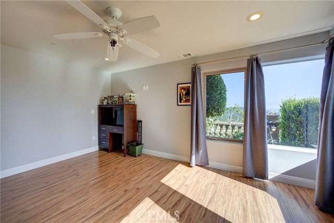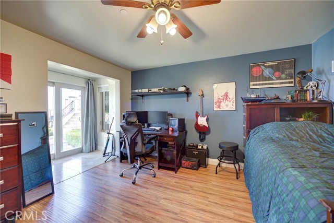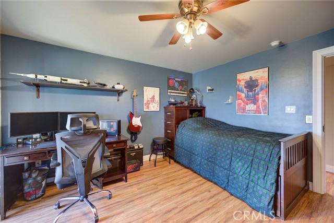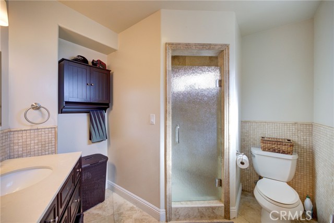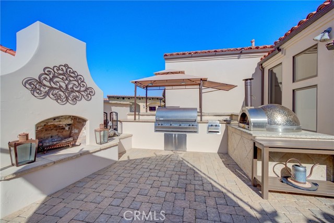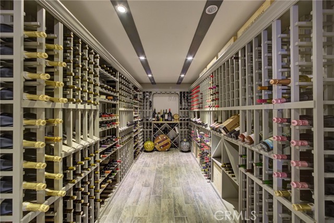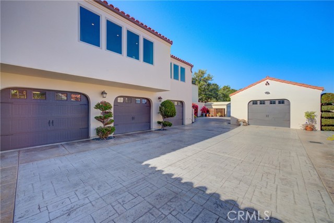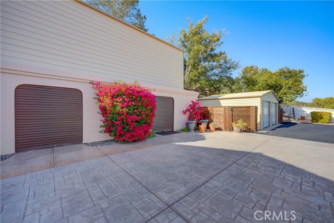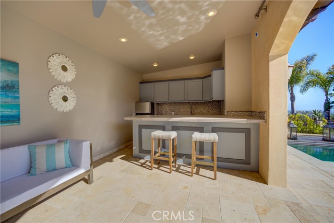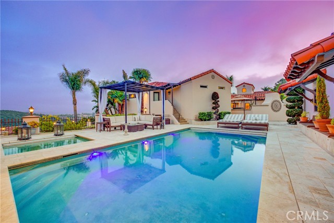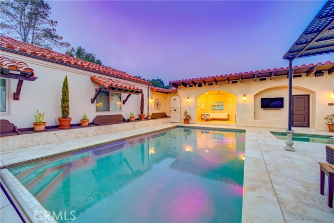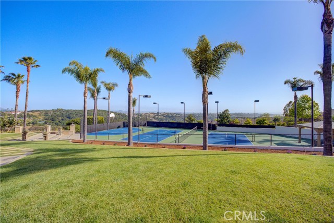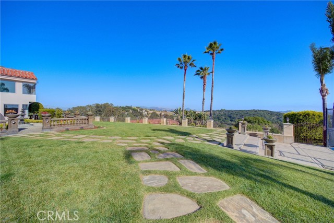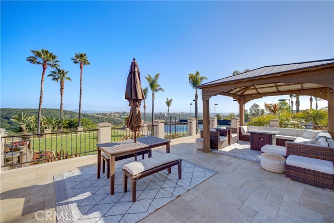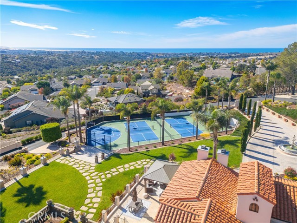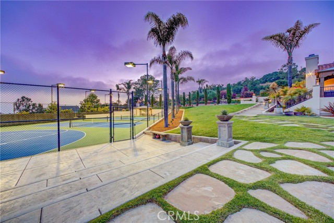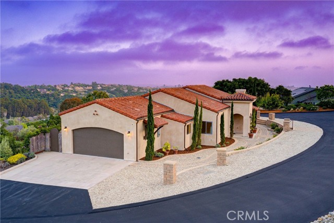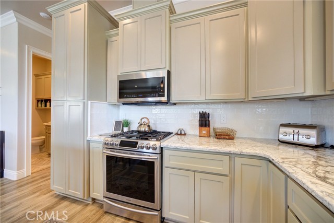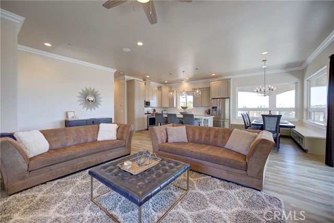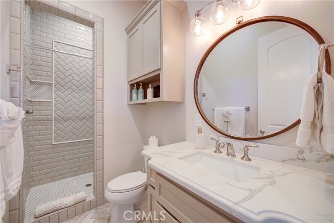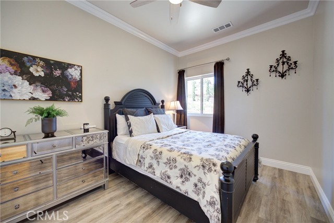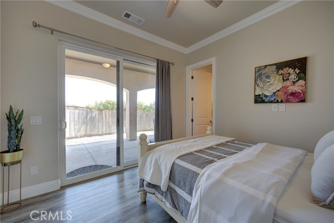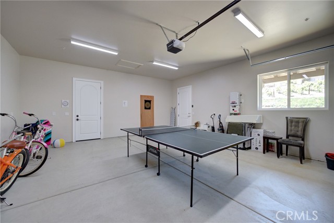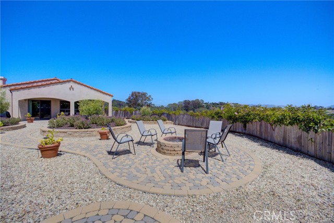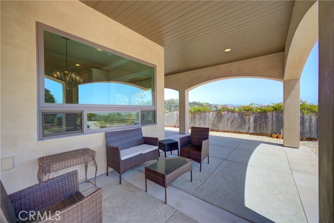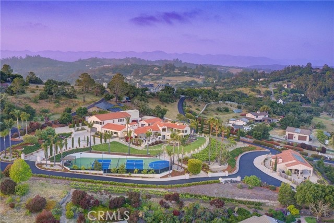515 Windermere Lane, Arroyo Grande, CA 93420
- MLS#: PI24101571 ( Single Family Residence )
- Street Address: 515 Windermere Lane
- Viewed: 8
- Price: $5,500,000
- Price sqft: $702
- Waterfront: Yes
- Wateraccess: Yes
- Year Built: 1989
- Bldg sqft: 7840
- Bedrooms: 7
- Total Baths: 9
- Full Baths: 6
- 1/2 Baths: 1
- Garage / Parking Spaces: 12
- Days On Market: 576
- Acreage: 2.80 acres
- Additional Information
- County: SAN LUIS OBISPO
- City: Arroyo Grande
- Zipcode: 93420
- Subdivision: East Of 101(500)
- District: Lucia Mar Unified
- Provided by: Keller Williams Realty Central Coast
- Contact: Kathy Kathy

- DMCA Notice
-
DescriptionDiscover luxury living at its finest in this stunning executive estate, perfectly nestled on a 2.8 acre parcel in the serene community of Arroyo Grande. Boasting a total 7,840 sq ft of living space, this property includes a magnificent 5 bedroom, 7 bath main house spanning 6,640 sq ft, and a 1,200 sq ft 2 bedroom, 2 bath ADU. Upon entering the main house, you are greeted by an open floor plan that seamlessly connects the entry, living room, dining room, and gourmet kitchen. The kitchen is a chef's dream, featuring top of the line appliances, an indoor BBQ, granite countertops, an island, and custom cabinetry. The expansive master ensuite includes a spacious dual walk in closet, a designer master bathroom, and an additional sitting room. Each additional bedroom is an ensuite with its own designer bathroom. The home also offers a separate family room, office, game room, media room with home theater, exercise room, and a wine cellar that is a wine lover's dream come true. The fantastic 5 car garage comes with custom cabinetry and flooring, plus an extra 4 garage spaces that are currently housing a golf cart and dune buggy. Additionally, there is a separate 2 car pull through garage building which is currently being used as a large workshop. Outdoor living is taken to new heights with an outdoor kitchen, fireplace, pizza oven, pool, and pool house complete with living space, bathroom, and kitchen. Relax in the spa, or enjoy the 2 tennis courts, pickle ball courts, basketball court, and numerous sitting areas and patios that surround the outdoor spaces. This property is truly an entertainer's delight or a private retreat. The tastefully decorated ADU has been a profitable vacation rental, featuring an open floor plan with a living room, kitchen, eating area, 2 large bedrooms, 2 baths, and a 2 car garage. The entire property is professionally landscaped with custom hardscape, gorgeous plantings, and a small vineyard. The estate is gated, features solar energy, and offers fabulous panoramic views of the beautiful hillside extending to the California coastline. Located in a rural setting close to the Village of Arroyo Grande, San Luis Obispo, award winning schools, dining, shopping, and coastal activities ... this one of a kind estate is the perfect property for you to call home! Please note, all information is considered reliable but not guaranteed, and buyers should verify all details for accuracy.
Property Location and Similar Properties
Contact Patrick Adams
Schedule A Showing
Features
Accessibility Features
- 2+ Access Exits
- 36 Inch Or More Wide Halls
Appliances
- 6 Burner Stove
- Barbecue
- Convection Oven
- Dishwasher
- Double Oven
- Electric Oven
- ENERGY STAR Qualified Water Heater
- Gas & Electric Range
- Microwave
- Propane Cooktop
- Propane Water Heater
- Refrigerator
- Tankless Water Heater
- Vented Exhaust Fan
- Water Line to Refrigerator
- Water Purifier
- Water Softener
Assessments
- Unknown
Association Fee
- 0.00
Carport Spaces
- 1.00
Commoninterest
- None
Common Walls
- No Common Walls
Construction Materials
- Concrete
- Drywall Walls
- Ducts Professionally Air-Sealed
- Flagstone
- Frame
- Glass
- Plaster
Cooling
- Central Air
- ENERGY STAR Qualified Equipment
- High Efficiency
- SEER Rated 16+
- Whole House Fan
Country
- US
Days On Market
- 164
Direction Faces
- West
Door Features
- Insulated Doors
- Sliding Doors
Eating Area
- Breakfast Counter / Bar
- Dining Room
- Separated
Electric
- 440 Volts
- Photovoltaics Seller Owned
- Photovoltaics Stand-Alone
Entry Location
- Ground floor
Fireplace Features
- Family Room
- Primary Bedroom
- Wood Burning
- Raised Hearth
Flooring
- Tile
- Wood
Foundation Details
- Combination
- Concrete Perimeter
Garage Spaces
- 11.00
Green Energy Generation
- Solar
Heating
- Central
- ENERGY STAR Qualified Equipment
- Propane
Interior Features
- 2 Staircases
- Attic Fan
- Balcony
- Bar
- Block Walls
- Ceiling Fan(s)
- Copper Plumbing Partial
- Crown Molding
- Granite Counters
- High Ceilings
- Home Automation System
- Intercom
- Living Room Deck Attached
- Recessed Lighting
- Storage
- Sunken Living Room
- Vacuum Central
- Wainscoting
- Wet Bar
- Wired for Data
- Wired for Sound
Laundry Features
- Electric Dryer Hookup
- Gas & Electric Dryer Hookup
- Gas Dryer Hookup
- Individual Room
- Inside
- Laundry Chute
- Propane Dryer Hookup
- Washer Hookup
Levels
- Multi/Split
Living Area Source
- Assessor
Lockboxtype
- None
Lot Features
- 2-5 Units/Acre
- Front Yard
- Garden
- Gentle Sloping
- Landscaped
- Lawn
- Rectangular Lot
- Paved
- Sprinkler System
- Sprinklers Drip System
- Sprinklers In Front
- Sprinklers In Rear
- Sprinklers Timer
Other Structures
- Gazebo
- Guest House
- Guest House Detached
- Outbuilding
- Second Garage
- Second Garage Detached
- Shed(s)
- Sport Court Private
- Tennis Court Private
- Workshop
Parcel Number
- 047135029
Parking Features
- Auto Driveway Gate
- Direct Garage Access
- Driveway
- Driveway - Combination
- Concrete
- Paved
- Driveway Level
- Garage Faces Front
- Garage Faces Side
- Garage Door Opener
- RV Access/Parking
- RV Covered
- Shared Driveway
Pool Features
- Private
- Filtered
- Gunite
- Heated with Propane
- In Ground
- Permits
- Pool Cover
- Salt Water
- Solar Heat
- Tile
Postalcodeplus4
- 5002
Property Type
- Single Family Residence
Property Condition
- Additions/Alterations
- Building Permit
- Termite Clearance
- Turnkey
Road Frontage Type
- Access Road
- County Road
Road Surface Type
- Paved
Rvparkingdimensions
- 40x25
School District
- Lucia Mar Unified
Security Features
- Automatic Gate
- Carbon Monoxide Detector(s)
- Fire and Smoke Detection System
- Fire Rated Drywall
- Fire Sprinkler System
- Security System
- Smoke Detector(s)
- Wired for Alarm System
Sewer
- Engineered Septic
- Perc Test Required
- Private Sewer
- Sewer Applied for Permit
Spa Features
- Private
- Gunite
- Heated
- In Ground
- Permits
Subdivision Name Other
- East of 101(500)
Utilities
- Cable Connected
- Phone Available
- Propane
View
- Dunes
- Coastline
- Hills
- Ocean
- Panoramic
- Vineyard
Virtual Tour Url
- https://www.viewpropertytour.com/515windermere/mls
Water Source
- Private
- Well
Window Features
- Custom Covering
- Double Pane Windows
- Drapes
- ENERGY STAR Qualified Windows
- Insulated Windows
- Screens
Year Built
- 1989
Year Built Source
- Seller
Zoning
- RS

