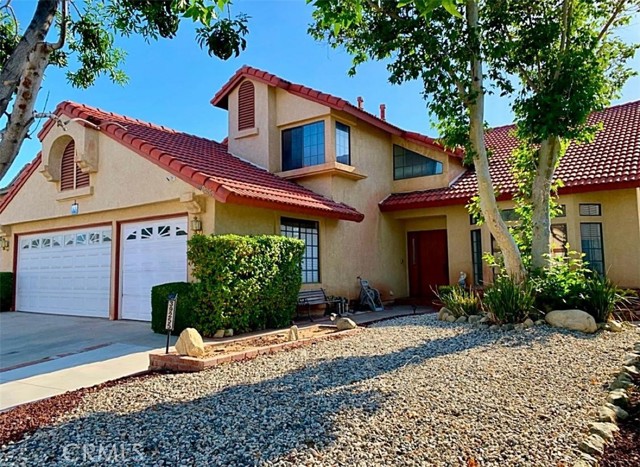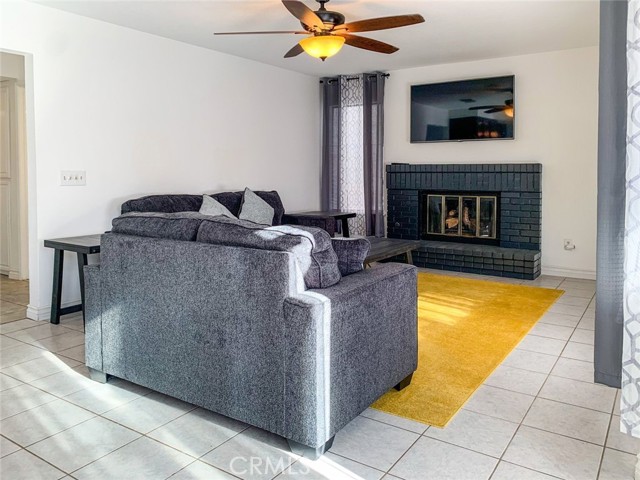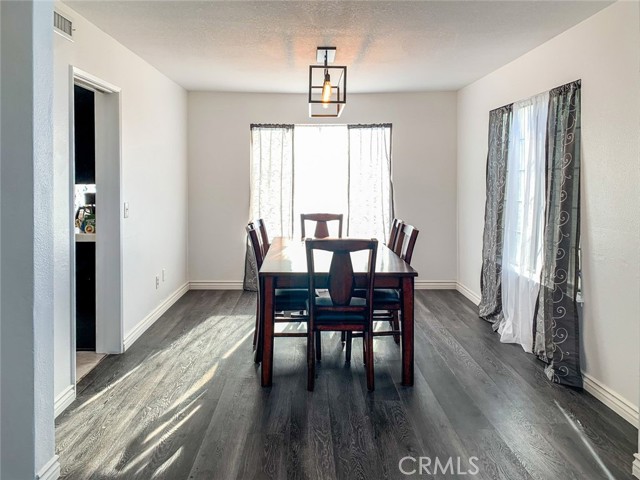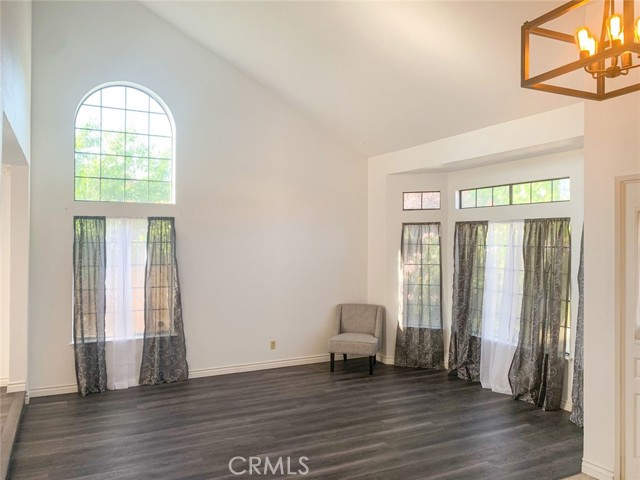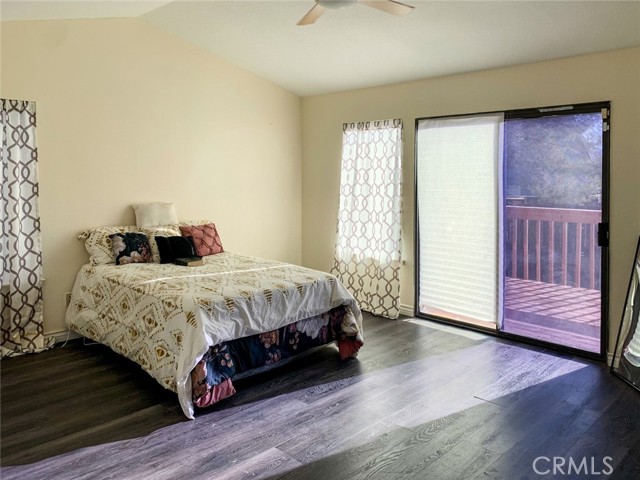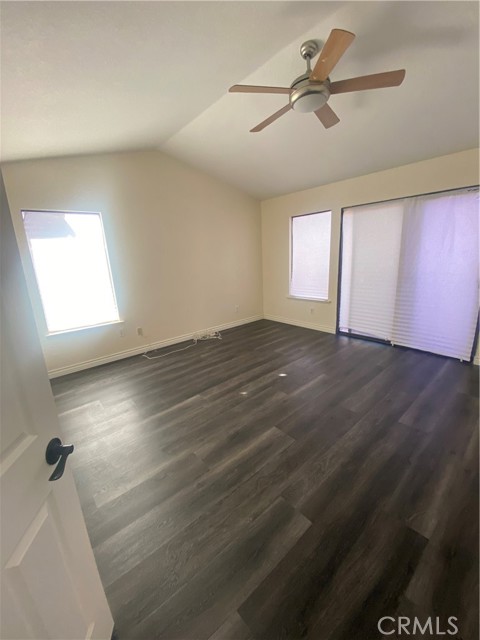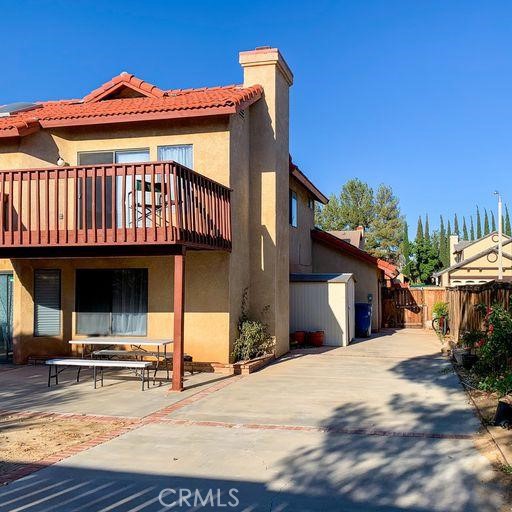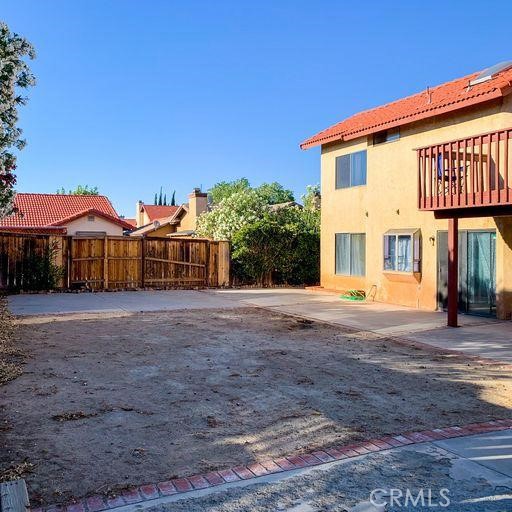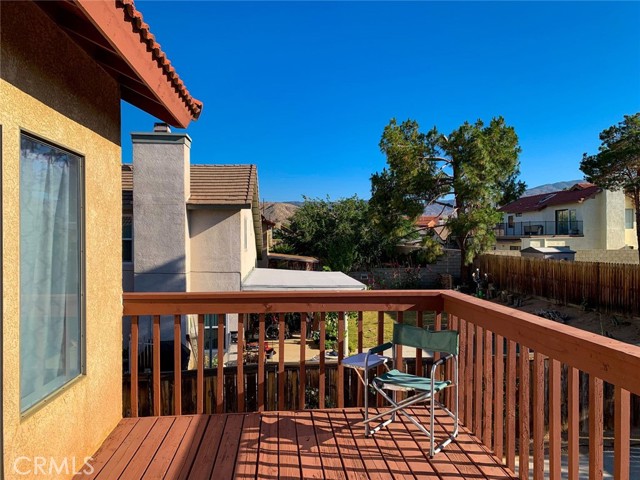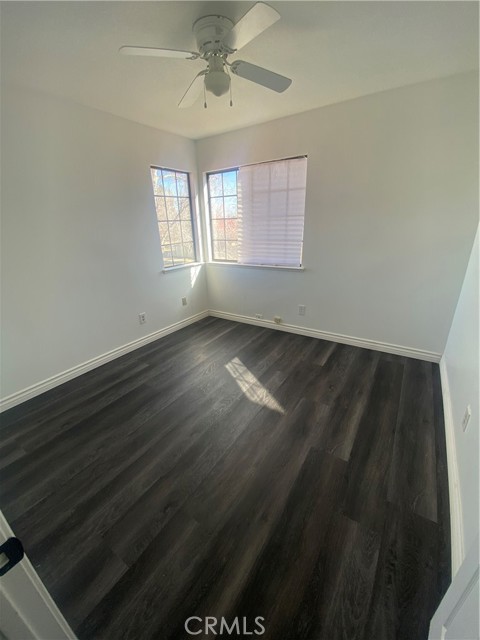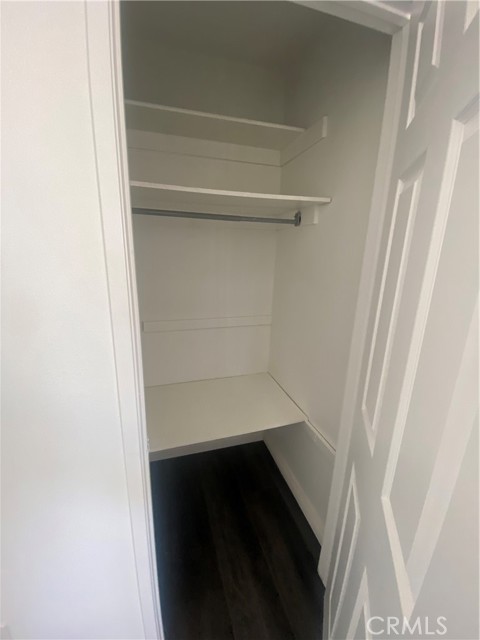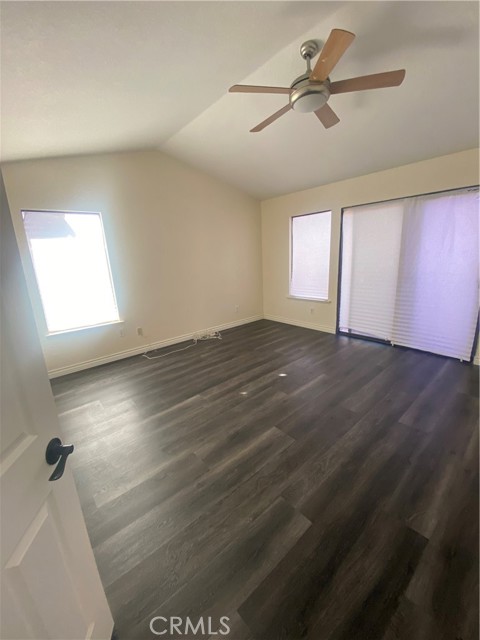39255 Buckskin Court, Palmdale, CA 93551
- MLS#: PW24113766 ( Single Family Residence )
- Street Address: 39255 Buckskin Court
- Viewed: 2
- Price: $549,000
- Price sqft: $238
- Waterfront: Yes
- Wateraccess: Yes
- Year Built: 1989
- Bldg sqft: 2302
- Bedrooms: 5
- Total Baths: 3
- Full Baths: 3
- Garage / Parking Spaces: 3
- Days On Market: 408
- Additional Information
- County: LOS ANGELES
- City: Palmdale
- Zipcode: 93551
- District: Palmdale
- Elementary School: RANVIS
- Middle School: HILLVI
- High School: LA
- Provided by: Credent Real Estate
- Contact: Esteban Esteban

- DMCA Notice
-
DescriptionThis West Palmdale home boasts an exquisite blend of comfort and efficiency with its solar panel system. The 5 bedrooms and 3 baths, and a 3 car garage sitting on 7,182 square foot lot, this residence stands as a testament of what quiet, suburban desert living is all about. Upon entering, you are greeted with a wonderful 20 foot ceiling. The well exposed staircase allows those in the upstairs quadrant to visibly see and greet upon entrance. This home features an elegant gas fireplace placed in the family room for inviting nights. The property's thoughtful layout includes a convenient downstairs bedroom, providing flexibility and ease of living. As you ascend the staircase, you have four additional bedrooms and a picture perfect deck where you can relax and revel in the beautiful desert mornings and nights. The spacious backyard allows its owner a plethora of opportunities to entertain or enjoy the relaxing scape. Located near incredible schools such as David G. Millen Intermediate School and Highland School as well as its convenient proximity to Marie Kerr Park, the AV Mall, as well as restaurants and banks, this is an opportunity you do not want to miss. $549,000 new price
Property Location and Similar Properties
Contact Patrick Adams
Schedule A Showing
Features
Accessibility Features
- 2+ Access Exits
Appliances
- Dishwasher
- Double Oven
- Gas & Electric Range
- Gas Cooktop
- Vented Exhaust Fan
Architectural Style
- Spanish
Assessments
- None
Association Fee
- 0.00
Commoninterest
- None
Common Walls
- No Common Walls
Construction Materials
- Stucco
Cooling
- Central Air
Country
- US
Days On Market
- 213
Door Features
- Sliding Doors
Eating Area
- Area
- Breakfast Counter / Bar
- Dining Room
- In Kitchen
- In Living Room
Electric
- Standard
Elementary School
- RANVIS
Elementaryschool
- Rancho Vista
Entry Location
- Front
Fencing
- Wood
Fireplace Features
- Living Room
- Gas
Flooring
- Tile
- Vinyl
Foundation Details
- Slab
Garage Spaces
- 3.00
Green Energy Efficient
- HVAC
Heating
- Central
High School
- HIGHLA
Highschool
- Highland
Interior Features
- Balcony
Laundry Features
- Gas Dryer Hookup
- Individual Room
- Washer Hookup
Levels
- Two
Living Area Source
- Assessor
Lockboxtype
- None
Lot Features
- 0-1 Unit/Acre
- Cul-De-Sac
- Front Yard
- Landscaped
Middle School
- HILLVI
Middleorjuniorschool
- Hillview
Parcel Number
- 3003044116
Parking Features
- Driveway Up Slope From Street
- Garage
Pool Features
- None
Postalcodeplus4
- 4150
Property Type
- Single Family Residence
Property Condition
- Turnkey
Road Frontage Type
- County Road
Road Surface Type
- Alley Paved
Roof
- Tile
School District
- Palmdale
Security Features
- Carbon Monoxide Detector(s)
- Smoke Detector(s)
Sewer
- Public Sewer
Spa Features
- None
Utilities
- Cable Connected
- Electricity Connected
- Natural Gas Connected
- Phone Connected
- Sewer Connected
- Water Connected
View
- Neighborhood
Water Source
- Public
Year Built
- 1989
Year Built Source
- Public Records
Zoning
- PDR1*
