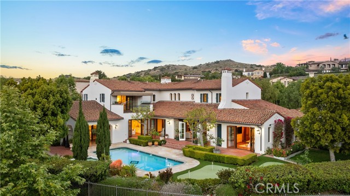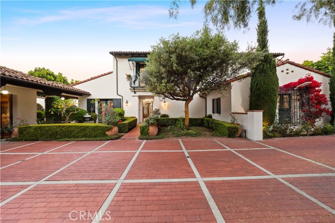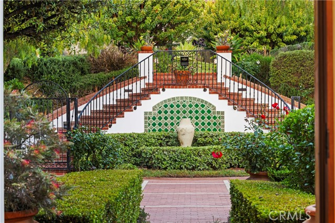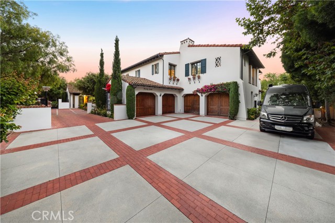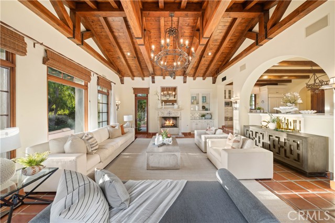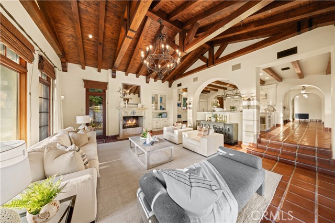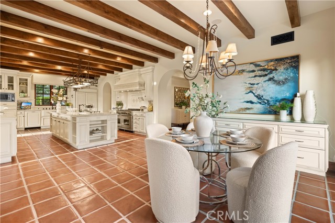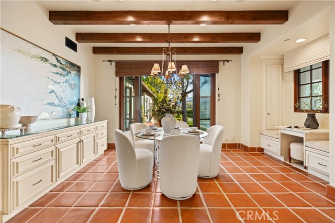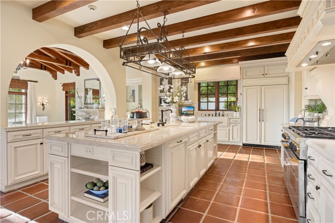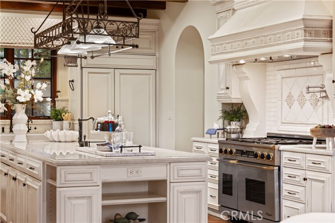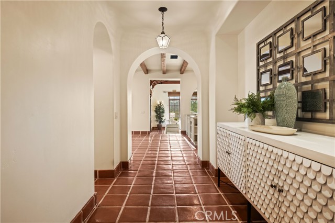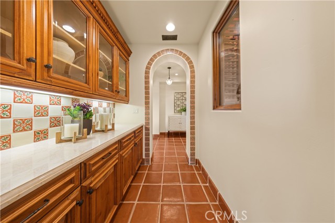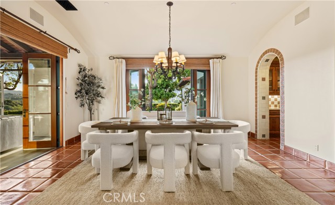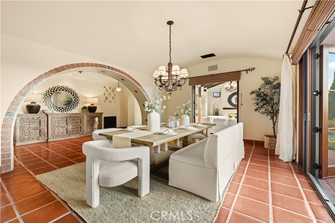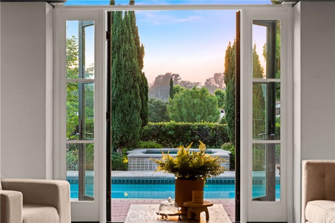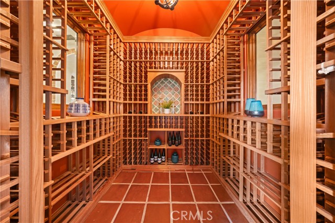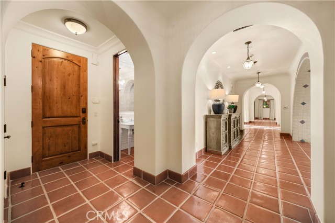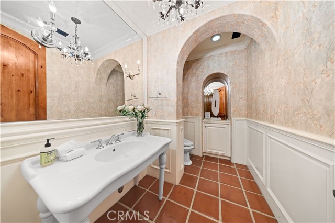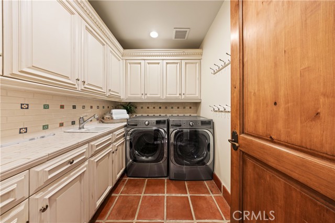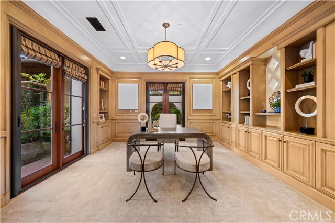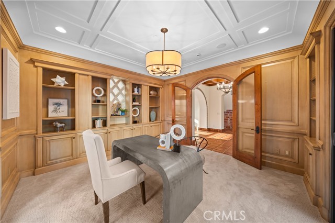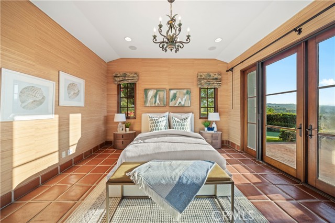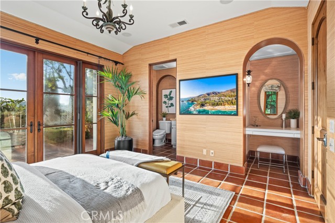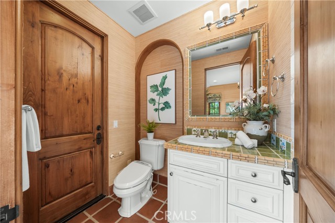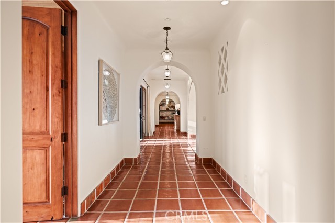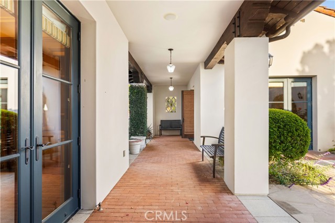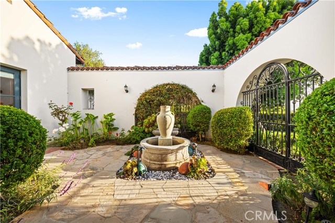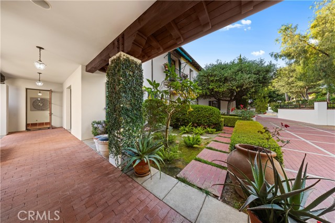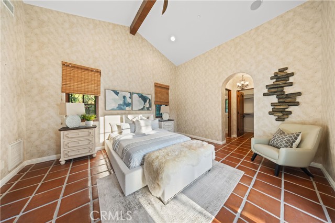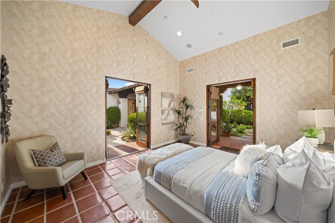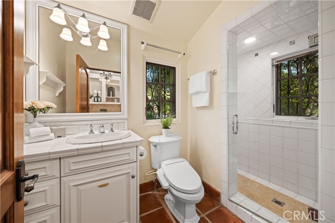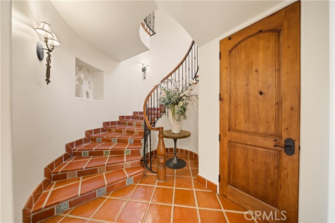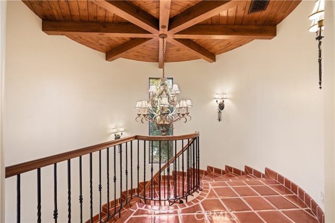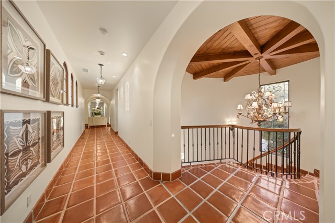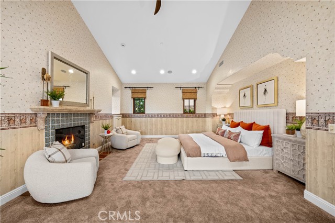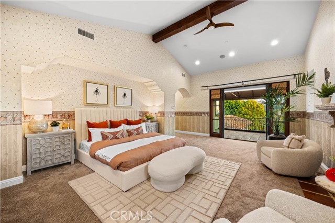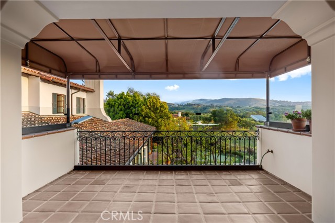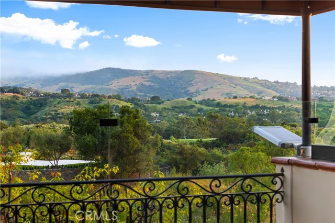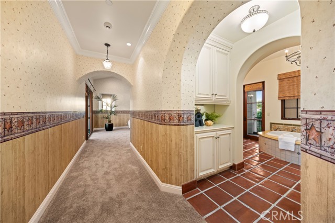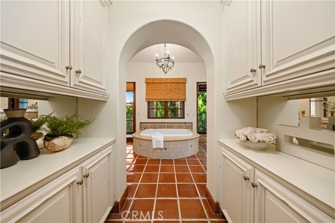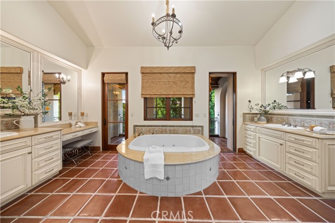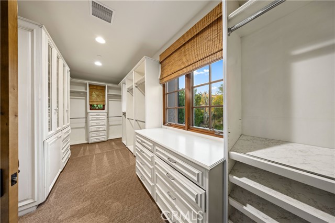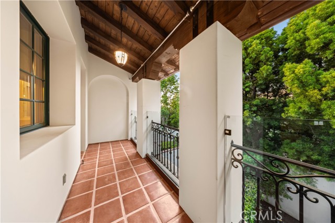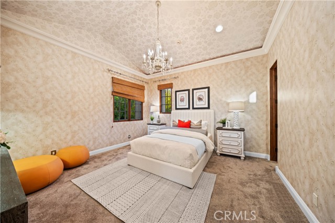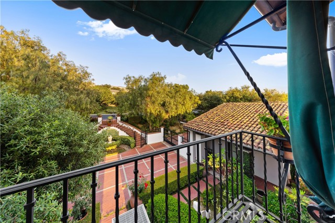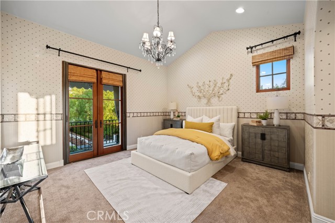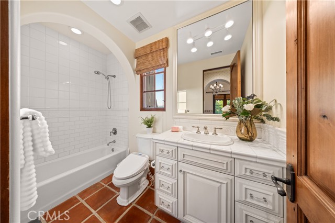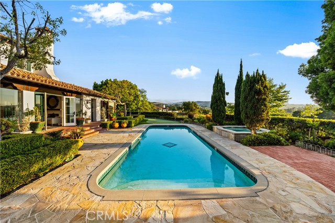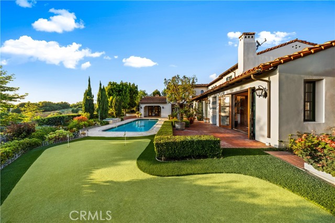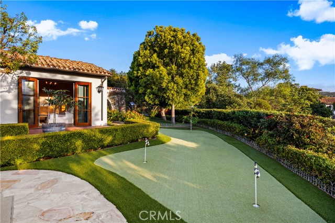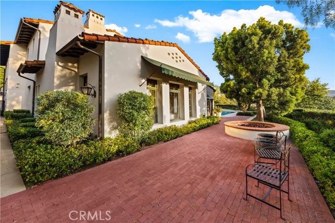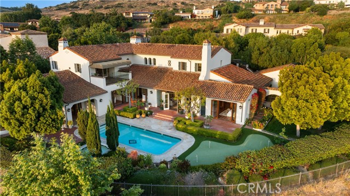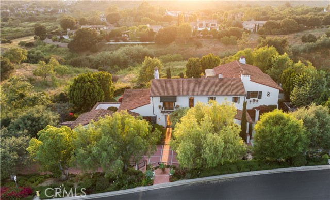27 Watercress, Irvine, CA 92603
- MLS#: OC24114938 ( Single Family Residence )
- Street Address: 27 Watercress
- Viewed: 2
- Price: $10,180,000
- Price sqft: $1,540
- Waterfront: No
- Year Built: 2005
- Bldg sqft: 6609
- Bedrooms: 5
- Total Baths: 6
- Full Baths: 5
- 1/2 Baths: 1
- Garage / Parking Spaces: 4
- Days On Market: 163
- Additional Information
- County: ORANGE
- City: Irvine
- Zipcode: 92603
- Subdivision: Shady Canyon Custom (shdc)
- District: Irvine Unified
- Elementary School: BONCAN
- Middle School: RASAJO
- High School: UNIVER
- Provided by: Realty One Group West
- Contact: Rui Rui

- DMCA Notice
-
DescriptionNestled within the prestigious enclave of Shady Canyon in Irvine. This is a true embodiment of Spanish style luxury custom estate. Situated at the end of a tranquil cul de sac,this impressive home feels exclusive and luxurious, inviting you to enjoy the best of upscale living in Southern California. As you approach the property, a grand entrance unfolds, with a long driveway leading to a spacious 4 car garage and additional outdoor space for parking. The landscaped grounds frame the home, creating a sense of serenity and sophistication from the moment you arrive. Step inside, and be prepared to be captivated by the impeccable attention to detail that defines every inch of this extraordinary home. From the handcrafted tile work to the intricately carved wood accents, every element has been thoughtfully curated to create a harmonious blend of traditional Spanish charm and modern elegance. The heart of the home is undoubtedly the expansive living spaces, where high ceilings and abundant natural light create an inviting atmosphere that is both luxurious and welcoming. The gourmet kitchen is a chef's dream, boasting top of the line appliances, custom cabinetry, and a center island that serves as the perfect gathering spot for family and friends. The first floor boasts two rooms, including 1 suite next to the pool and 1 casita, along with an office. On the second floor, there are two suites in addition to the master suite, which serves as a tranquil retreat offering unparalleled luxury and comfort. Featuring a generous layout of the master bedroom, opulent ensuite bathroom, and a private balcony with sweeping views of the golf course and majestic mountains. Shady Canyon residents relish in the security provided by two 24 hour guard gates and a plethora of amenities including a swimming pool, tennis and pickleball courts, a sports court, and clubhouse facilities. Additionally, they have access to scenic hiking and biking trails, playgrounds, and the esteemed Golf Club.
Property Location and Similar Properties
Contact Patrick Adams
Schedule A Showing
Features
Appliances
- 6 Burner Stove
- Barbecue
- Built-In Range
- Dishwasher
- Freezer
- Gas Oven
- Gas Range
- Refrigerator
- Water Softener
Assessments
- Special Assessments
- CFD/Mello-Roos
Association Amenities
- Pool
- Spa/Hot Tub
- Barbecue
- Outdoor Cooking Area
- Playground
- Tennis Court(s)
- Biking Trails
- Hiking Trails
- Clubhouse
- Guard
- Security
Association Fee
- 780.00
Association Fee Frequency
- Monthly
Commoninterest
- None
Common Walls
- No Common Walls
Cooling
- Central Air
Country
- US
Days On Market
- 152
Eating Area
- Breakfast Counter / Bar
- Dining Room
Elementary School
- BONCAN
Elementaryschool
- Bonita Canyon
Fireplace Features
- Living Room
- Primary Bedroom
Flooring
- Carpet
- Tile
Garage Spaces
- 4.00
Heating
- Forced Air
High School
- UNIVER
Highschool
- University
Interior Features
- 2 Staircases
- Balcony
- Built-in Features
- Coffered Ceiling(s)
- Crown Molding
- High Ceilings
- Living Room Balcony
- Open Floorplan
- Pantry
- Storage
Laundry Features
- Individual Room
- Inside
Levels
- Two
Living Area Source
- Assessor
Lockboxtype
- None
Lot Features
- Lot 20000-39999 Sqft
- Sprinkler System
Middle School
- RASAJO
Middleorjuniorschool
- Rancho San Joaquin
Parcel Number
- 46405114
Parking Features
- Garage
- Garage Door Opener
- Gated
- Oversized
- Private
- RV Access/Parking
Pool Features
- Private
- Association
Postalcodeplus4
- 0408
Property Type
- Single Family Residence
School District
- Irvine Unified
Security Features
- 24 Hour Security
- Gated with Attendant
- Gated Community
- Gated with Guard
Sewer
- Public Sewer
Spa Features
- Private
- Association
Subdivision Name Other
- Shady Canyon Custom (SHDC)
View
- Canyon
- Golf Course
- Mountain(s)
Virtual Tour Url
- https://youtu.be/_pzAyOB8Y1Y?si=mixtNS8S5DpyJV4Q
Water Source
- Public
Year Built
- 2005
Year Built Source
- Estimated

