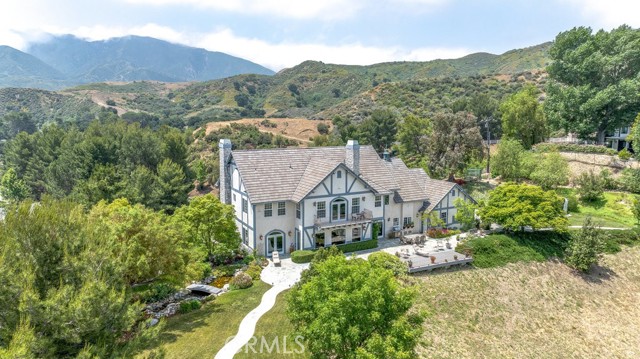16325 Ravenglen Road, Canyon Country, CA 91387
- MLS#: SR24117107 ( Single Family Residence )
- Street Address: 16325 Ravenglen Road
- Viewed: 7
- Price: $2,450,000
- Price sqft: $538
- Waterfront: Yes
- Wateraccess: Yes
- Year Built: 2003
- Bldg sqft: 4557
- Bedrooms: 4
- Total Baths: 5
- Full Baths: 3
- 1/2 Baths: 1
- Garage / Parking Spaces: 4
- Days On Market: 563
- Acreage: 2.80 acres
- Additional Information
- County: LOS ANGELES
- City: Canyon Country
- Zipcode: 91387
- Subdivision: Custom Sand Canyon (csand)
- District: William S. Hart Union
- Provided by: Kellar-Davis,Inc.
- Contact: Robert Robert

- DMCA Notice
-
DescriptionWelcome to this magnificent RAVENGLEN HOME, perched atop 2.8 acres with breathtaking, never ending views. This custom built residence features 4 bedrooms, 5 bathrooms, and offers 4,557 square feet of open living space. As you arrive, you'll enter through a gated driveway, up a short hill, leading you to the beautifully landscaped front entrance. Stepping into the marbled entryway, the living room is to your right, the formal dining room to your left, and straight ahead lies the family room, offering the first of many stunning views. The chefs kitchen is a highlight, boasting ample cabinetry, a center island with a prep sink, numerous built in appliances, and scenic views to the patio and hills beyond. The kitchen opens seamlessly into the family room, which features a beautiful wet bar and leads into a dedicated library. Off the kitchen, you'll find a pantry, laundry room, a bath, and access to the 4 car garage. Ascending the semi round staircase, you'll first encounter the master suite, followed by two additional bedrooms with a shared bath, and another ensuite bedroom. Stepping out from the kitchen doors to the patio, you'll enjoy meals surrounded by numerous fruit trees and the soothing sounds of a pond. An additional big plus is the approx. half acre flat area just to the right of the main driveway. There's so much to see and experience in this exceptional home that you'll want to schedule a visit for yourself.
Property Location and Similar Properties
Contact Patrick Adams
Schedule A Showing
Features
Accessibility Features
- 32 Inch Or More Wide Doors
- 36 Inch Or More Wide Halls
- Adaptable For Elevator
- Doors - Swing In
- Low Pile Carpeting
Appliances
- Built-In Range
- Convection Oven
- Dishwasher
- Double Oven
- Electric Oven
- Electric Cooktop
- Freezer
- Disposal
- Ice Maker
- Instant Hot Water
- Microwave
- Propane Water Heater
- Recirculated Exhaust Fan
- Refrigerator
- Self Cleaning Oven
- Trash Compactor
- Warming Drawer
- Water Line to Refrigerator
- Water Purifier
Architectural Style
- Custom Built
Assessments
- Unknown
Association Fee
- 0.00
Commoninterest
- None
Common Walls
- No Common Walls
Construction Materials
- Drywall Walls
- Flagstone
- Stucco
Cooling
- Central Air
- Zoned
Country
- US
Days On Market
- 125
Direction Faces
- South
Door Features
- Atrium Doors
- French Doors
- Mirror Closet Door(s)
Eating Area
- Family Kitchen
- Dining Room
Electric
- 220 Volts in Garage
Fencing
- None
Fireplace Features
- Bath
- Family Room
- Living Room
- Primary Bedroom
- Gas Starter
- Propane
- Wood Burning
- See Through
Flooring
- Carpet
- See Remarks
Foundation Details
- Slab
Garage Spaces
- 4.00
Heating
- Central
- Fireplace(s)
- Forced Air
- Propane
- Zoned
Interior Features
- Balcony
- Bar
- Built-in Features
- Ceiling Fan(s)
- Chair Railings
- Crown Molding
- Granite Counters
- High Ceilings
- Intercom
- Open Floorplan
- Pantry
- Phone System
- Pull Down Stairs to Attic
- Recessed Lighting
- Stone Counters
- Storage
- Sunken Living Room
- Two Story Ceilings
- Vacuum Central
- Wainscoting
- Wet Bar
- Wired for Data
- Wired for Sound
Laundry Features
- Individual Room
- Laundry Chute
- Propane Dryer Hookup
- Washer Hookup
Levels
- Two
Living Area Source
- Assessor
Lockboxtype
- None
Lot Features
- Back Yard
- Front Yard
- Horse Property Unimproved
- Landscaped
- Lawn
- Secluded
- Sprinklers In Front
- Sprinklers In Rear
- Sprinklers On Side
- Sprinklers Timer
- Steep Slope
- Up Slope from Street
Other Structures
- Gazebo
- Greenhouse
- Shed(s)
Parcel Number
- 2848007019
Parking Features
- Auto Driveway Gate
- Controlled Entrance
- Driveway Up Slope From Street
- Garage Faces Side
- Garage Door Opener
- RV Access/Parking
Patio And Porch Features
- Concrete
- Deck
- Patio
- Front Porch
- Stone
Pool Features
- None
Postalcodeplus4
- 4026
Property Type
- Single Family Residence
Property Condition
- Turnkey
Road Frontage Type
- Private Road
Road Surface Type
- Paved
Roof
- Concrete
- Tile
School District
- William S. Hart Union
Security Features
- 24 Hour Security
- Automatic Gate
- Carbon Monoxide Detector(s)
- Card/Code Access
- Closed Circuit Camera(s)
- Security Lights
- Security System
- Smoke Detector(s)
- Wired for Alarm System
Sewer
- Septic Type Unknown
Spa Features
- None
Subdivision Name Other
- Custom Sand Canyon (CSAND)
Utilities
- Cable Connected
- Electricity Connected
- Natural Gas Not Available
- Phone Connected
- Propane
View
- Canyon
- City Lights
- Mountain(s)
- Neighborhood
- Panoramic
- Pasture
- Pond
Water Source
- Public
Window Features
- Double Pane Windows
Year Built
- 2003
Year Built Source
- Assessor
Zoning
- SCNU4






























































